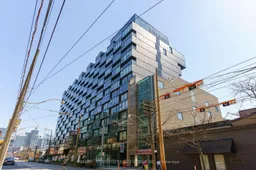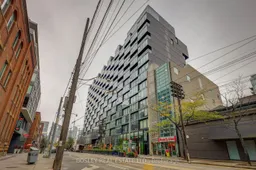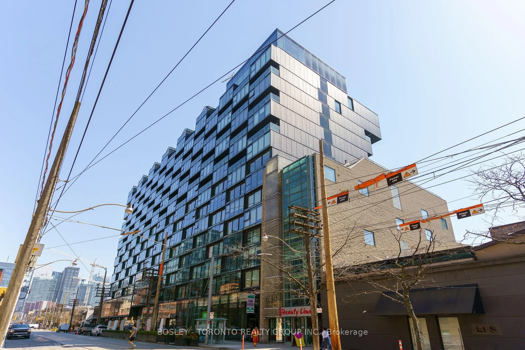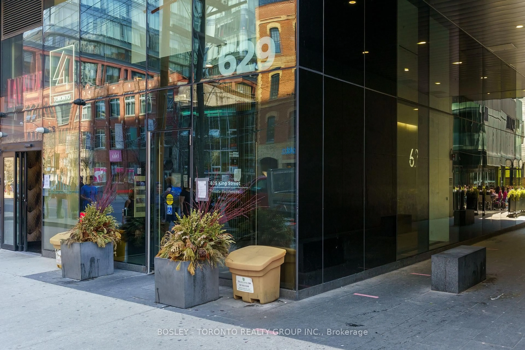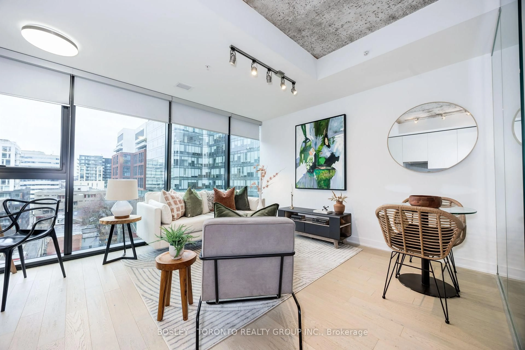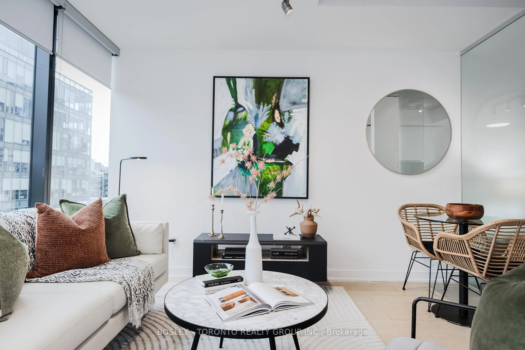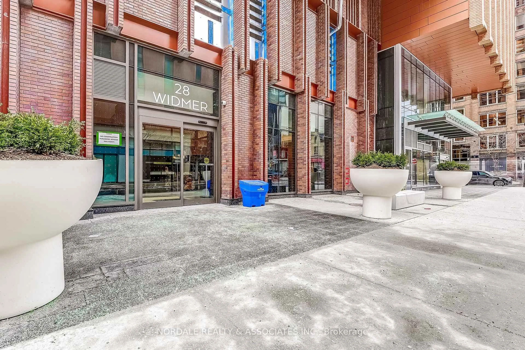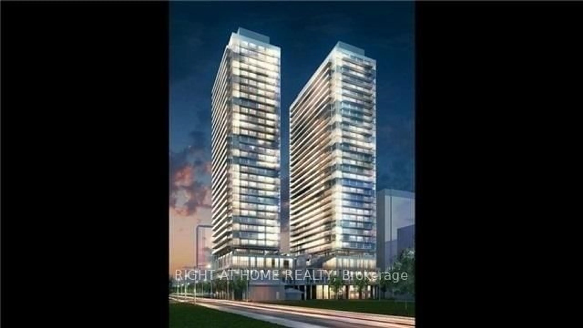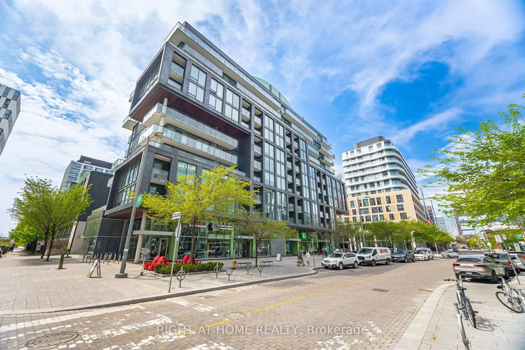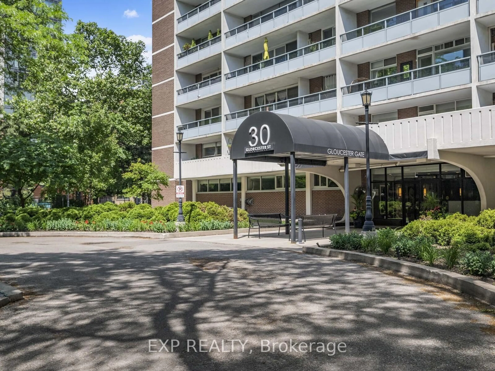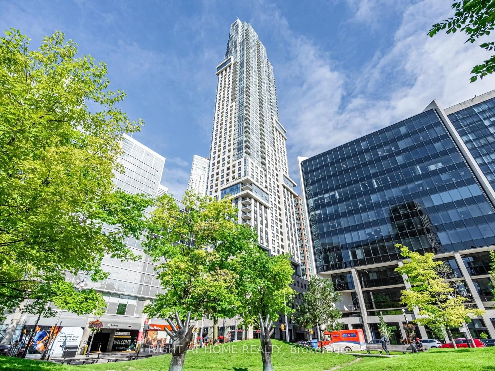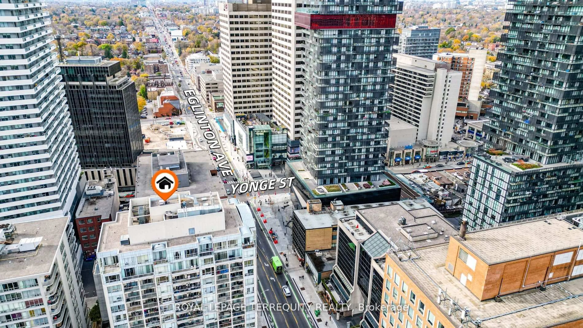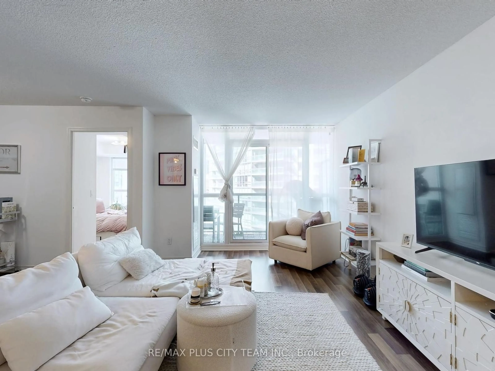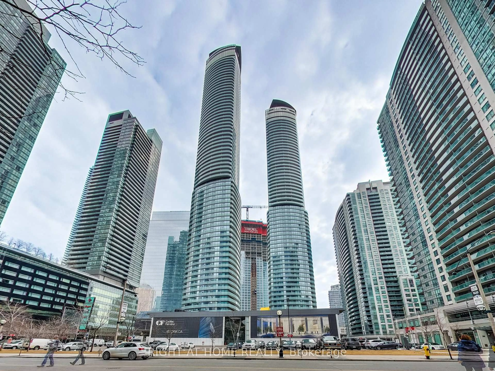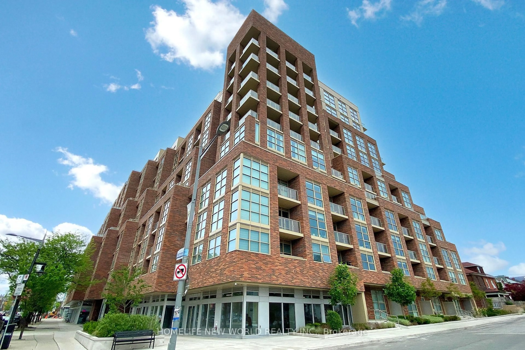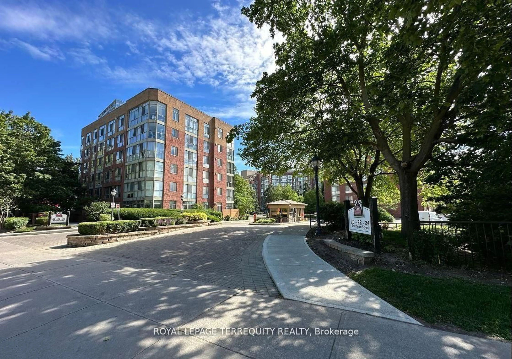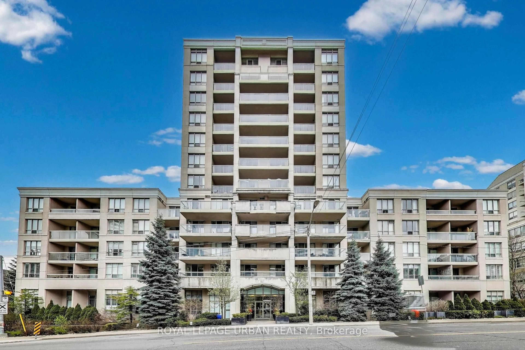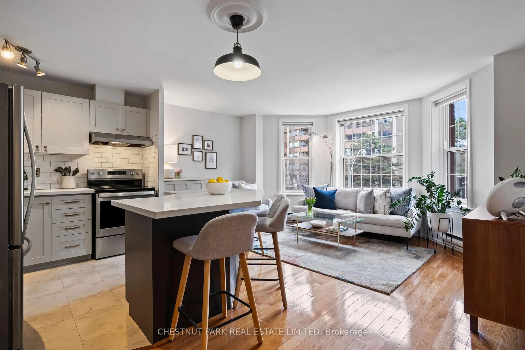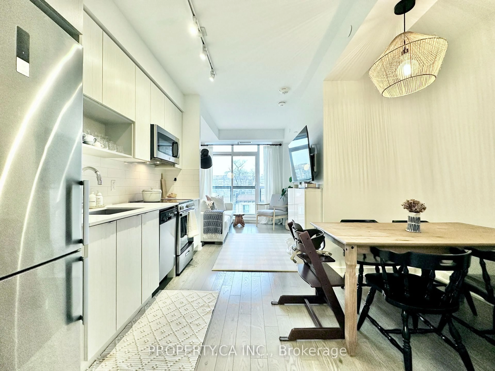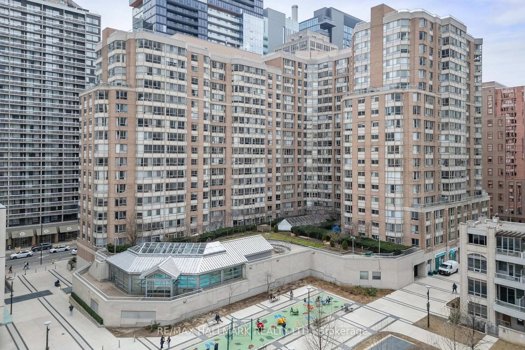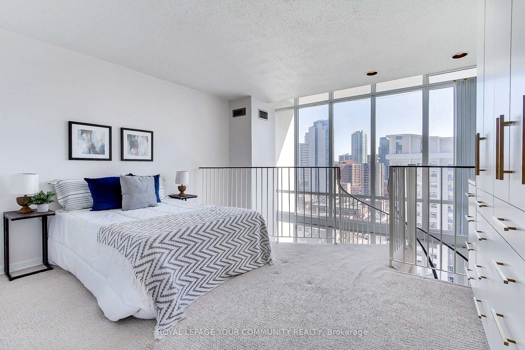629 King St #928, Toronto, Ontario M5V 1M5
Contact us about this property
Highlights
Estimated valueThis is the price Wahi expects this property to sell for.
The calculation is powered by our Instant Home Value Estimate, which uses current market and property price trends to estimate your home’s value with a 90% accuracy rate.Not available
Price/Sqft$481/sqft
Monthly cost
Open Calculator

Curious about what homes are selling for in this area?
Get a report on comparable homes with helpful insights and trends.
+71
Properties sold*
$700K
Median sold price*
*Based on last 30 days
Description
Welcome To King West! The Iconic Thompson Residences By Freed Developments Is A 2016-Built Lifestyle Community For Downtowns Entertainment, Dining, & Culture Enthusiasts Alike! Literally In The Heart Of The King West Neighbourhood, Starbucks & Oretta Out Your Front Door, Steps To Ruby Soho, Earls, WVRST, Gusto 101, The Parlour, Lapinou, & More! This Sub-500 Square Foot, Junior-One-Bedroom Checks All The Boxes For The First-Time Condo Dweller. Fully-Equipped Kitchen With Sleek, Upscale Cabinetry, Appliances, Counters, & Backsplash. Spacious Primary Living Area With Room For Home Office Or Small Dining Table, & Floor-To-Ceiling Glass Window Overlooking Prime King West! Separate Bedroom With Glass Enclosure. More Storage Than You'd Expect For A Smaller Space Fully Equipped & Deep Closet In Hallway, Full-Size Washer & Dryer, & Hall Closet Too. Sleek Bathroom With Standing Shower & Glass Enclosure. Excellent Building Amenities Including Outdoor Pool, Rooftop Deck, Gym, 24-Hour Concierge, & More!
Property Details
Interior
Features
Main Floor
Foyer
1.83 x 1.22Laminate / Double Closet / Pot Lights
Bathroom
1.83 x 2.74Tile Floor / Pot Lights / 3 Pc Bath
Primary
2.74 x 2.8Laminate / Sliding Doors / Double Closet
Kitchen
4.34 x 4.02Laminate / Open Concept / Combined W/Living
Condo Details
Amenities
Bike Storage, Concierge, Gym, Outdoor Pool, Rooftop Deck/Garden
Inclusions
Property History
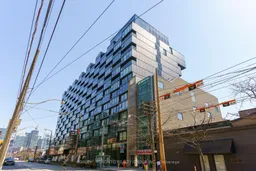
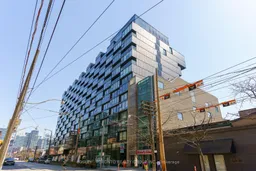 50
50