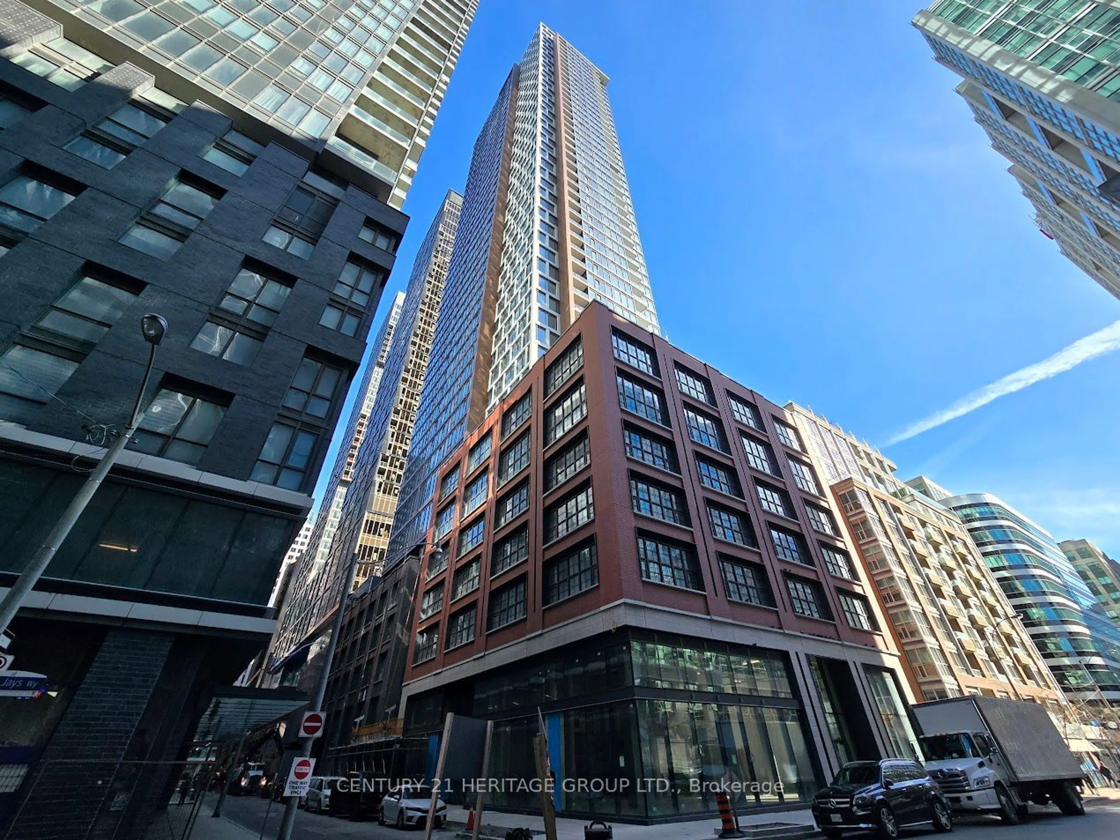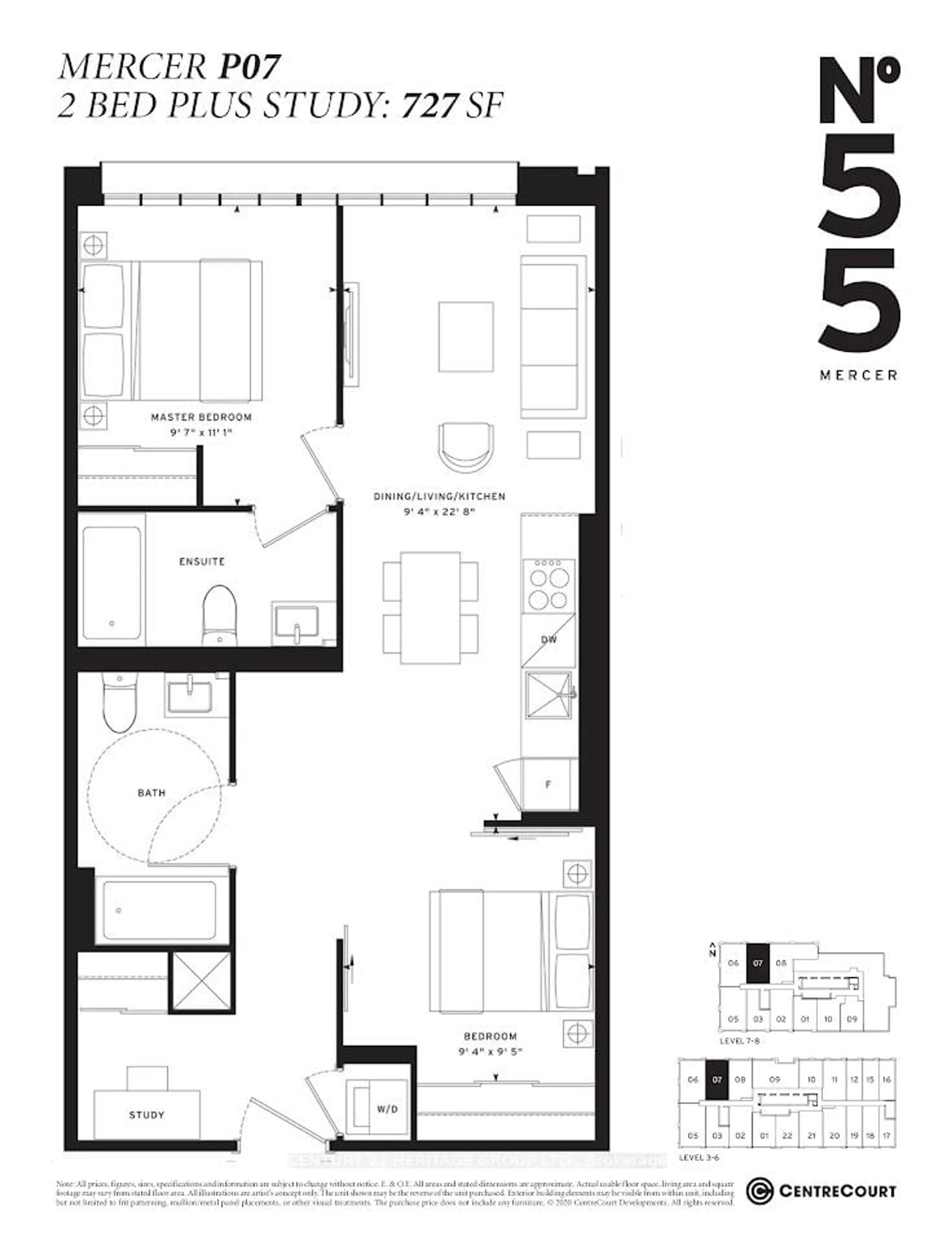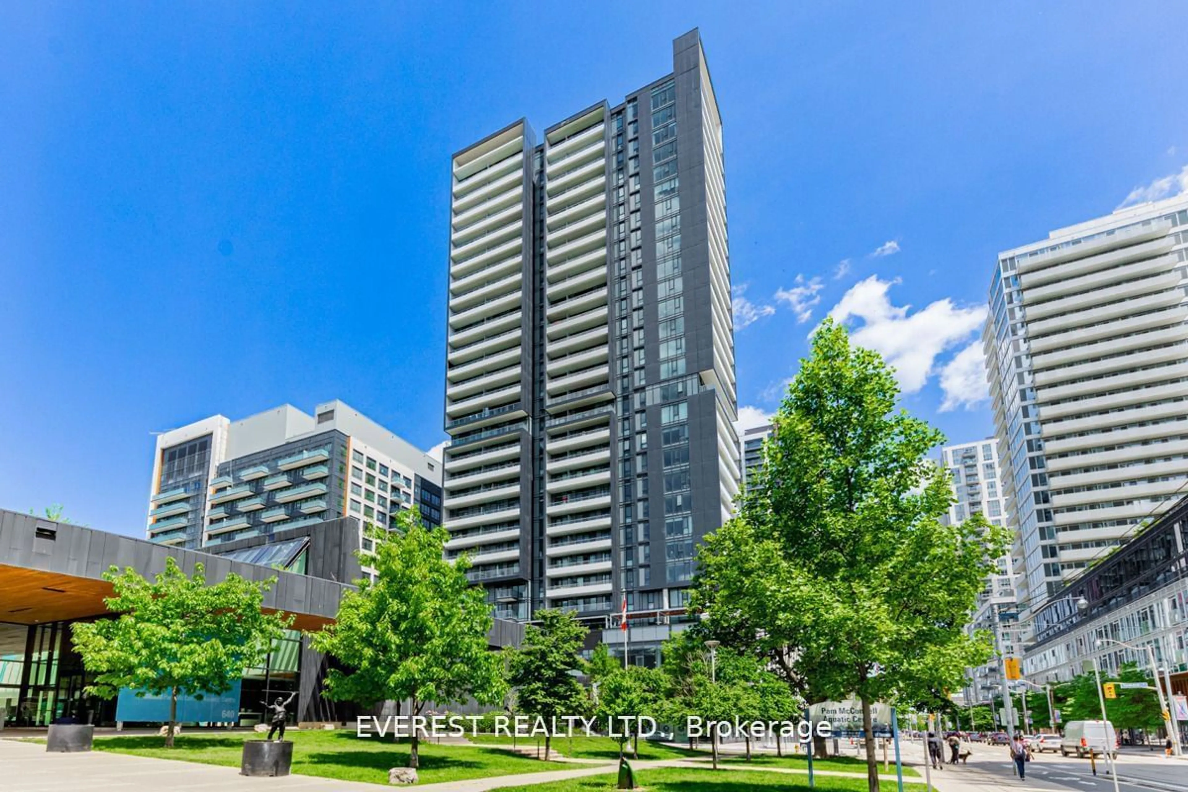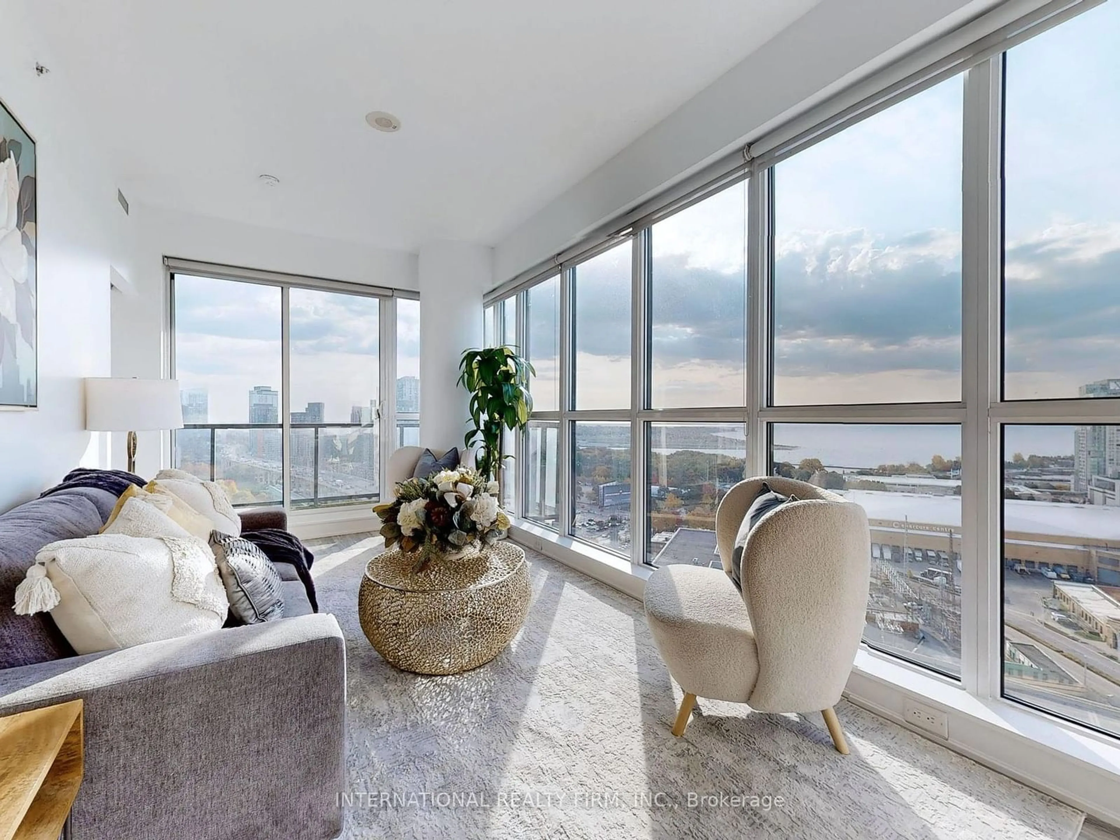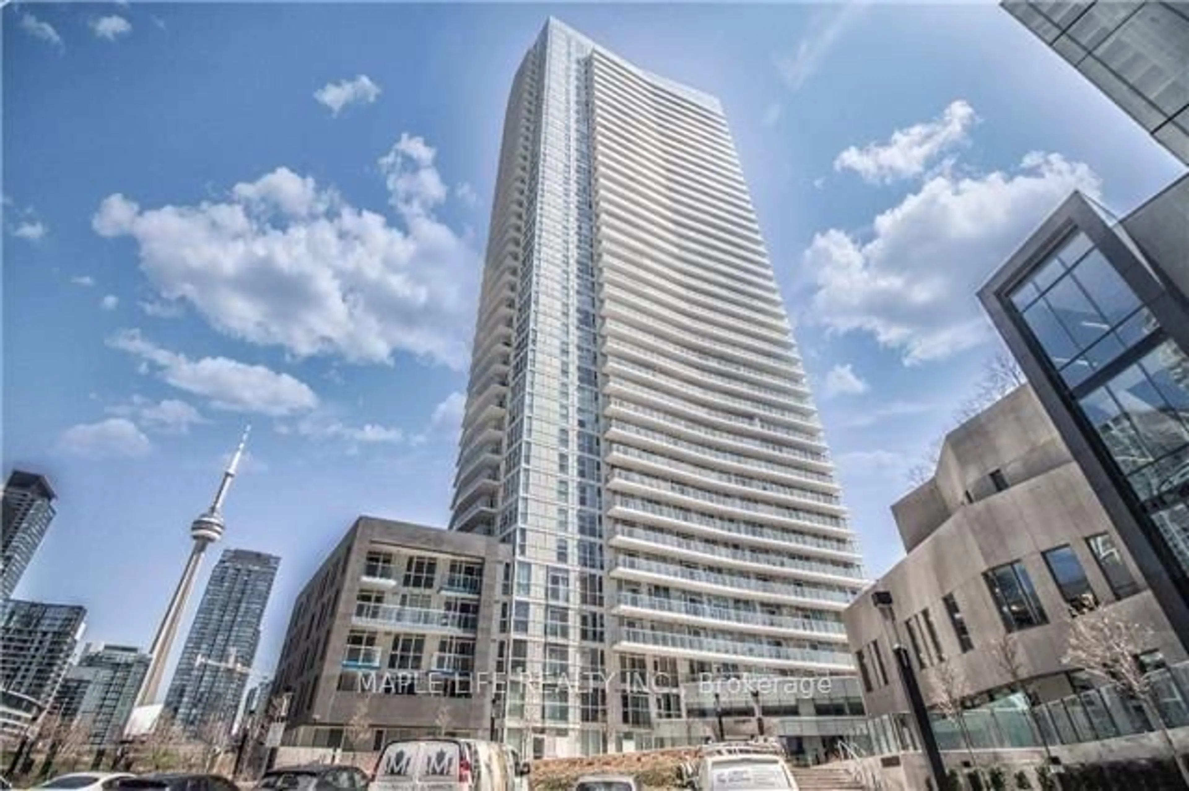55 Mercer St #307, Toronto, Ontario M5V 0W4
Contact us about this property
Highlights
Estimated ValueThis is the price Wahi expects this property to sell for.
The calculation is powered by our Instant Home Value Estimate, which uses current market and property price trends to estimate your home’s value with a 90% accuracy rate.Not available
Price/Sqft$1,257/sqft
Est. Mortgage$4,028/mo
Tax Amount (2024)$3,591/yr
Days On Market61 days
Description
A showstopper of a building: Inspired by the turn of the century-era buildings, 55 Mercer's bold Design makes quite the statement. the building's timeless material palette of red and grey brick, natural stone, glass, and black metal frames complement the many historical facades that surround it. Your investment is not only protected, it has a huge potential to grow too. The distinct architecture features a captivating interplay, colours that add drama, and the commanding podium with the soaring tower, all of which make a striking impression in a vibrant neighborhood. Amenities at 55 Mercer are nothing short of excellent. The grand lobby, dressed in natural wood & stone is accented with Fendi furniture, where your guests will enjoy waiting for you. Linear elements that dramatize its movement, this plush 24-hour attended sets the tone. Thoughtfully conceived floor plans maximize the usable area.
Property Details
Interior
Features
Main Floor
Living
2.84 x 6.91Laminate / Large Window / Combined W/Dining
2nd Br
2.84 x 2.90Laminate / Closet / Double Doors
Dining
2.84 x 6.91Laminate / Combined W/Living
Kitchen
2.84 x 6.91Laminate / Galley Kitchen / B/I Fridge
Exterior
Features
Condo Details
Amenities
Concierge, Gym, Media Room, Party/Meeting Room, Sauna
Inclusions
Property History
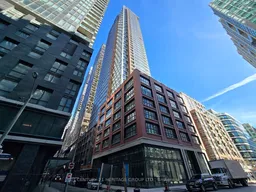 38
38Get up to 1% cashback when you buy your dream home with Wahi Cashback

A new way to buy a home that puts cash back in your pocket.
- Our in-house Realtors do more deals and bring that negotiating power into your corner
- We leverage technology to get you more insights, move faster and simplify the process
- Our digital business model means we pass the savings onto you, with up to 1% cashback on the purchase of your home
