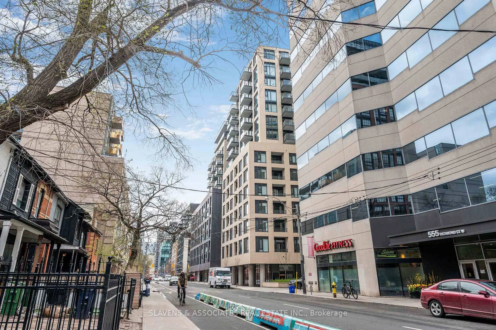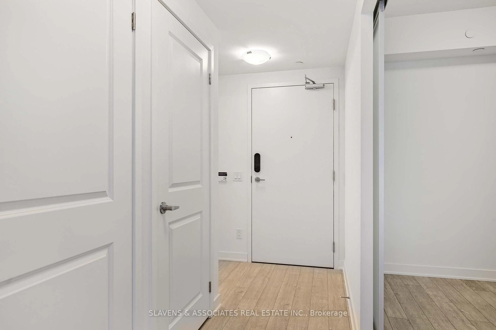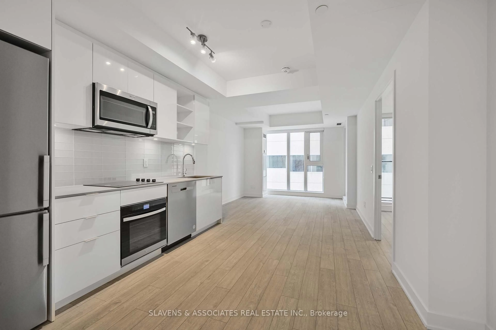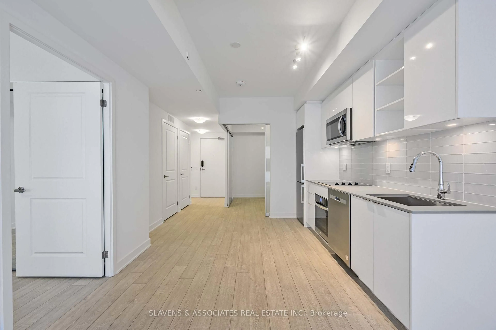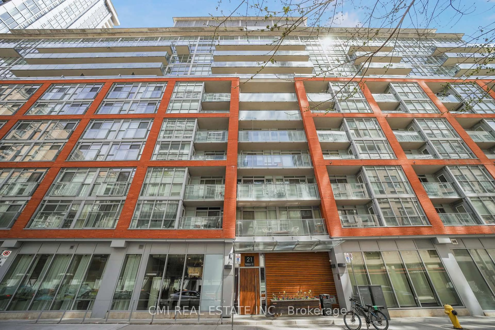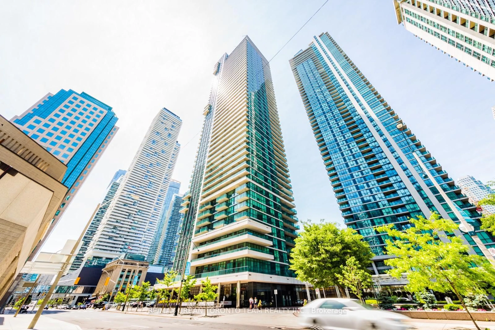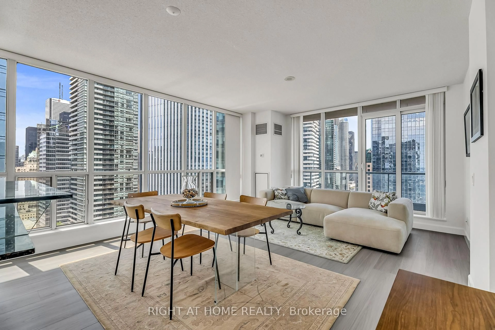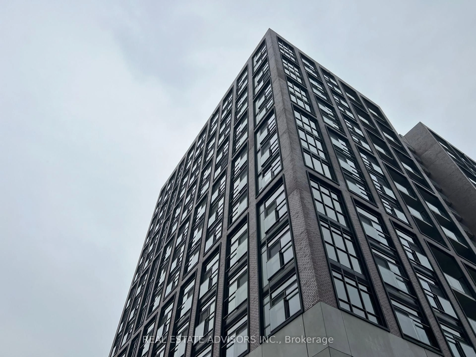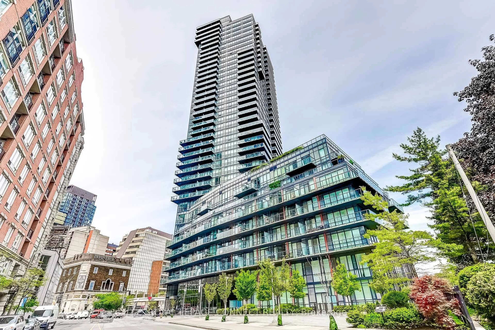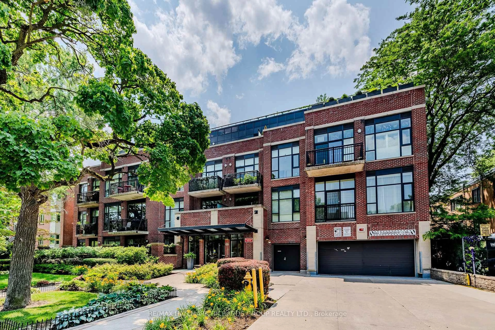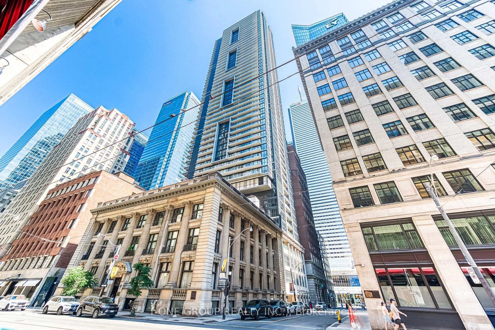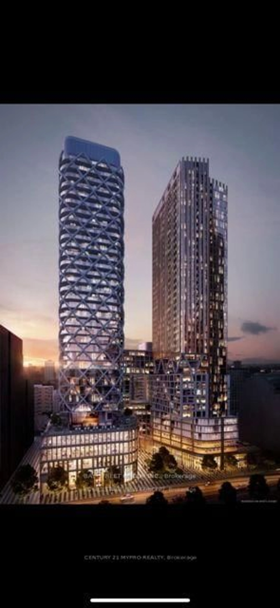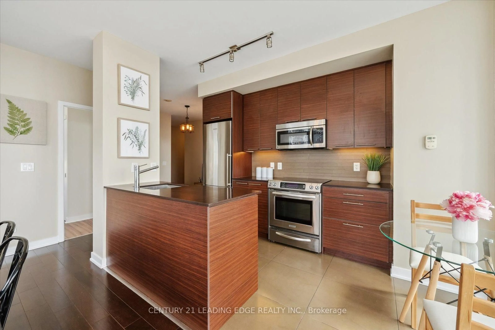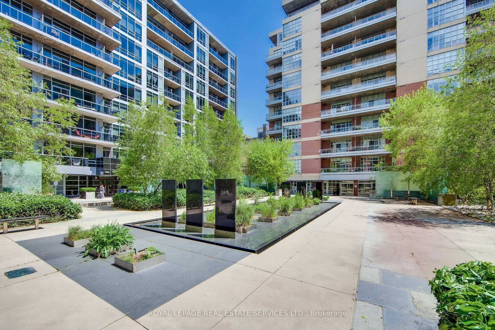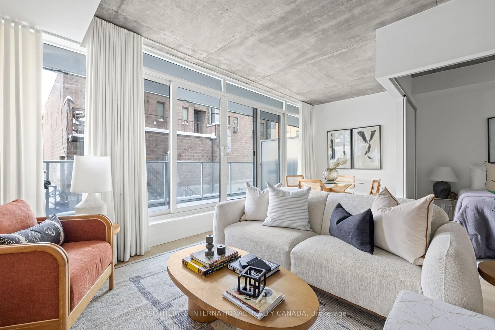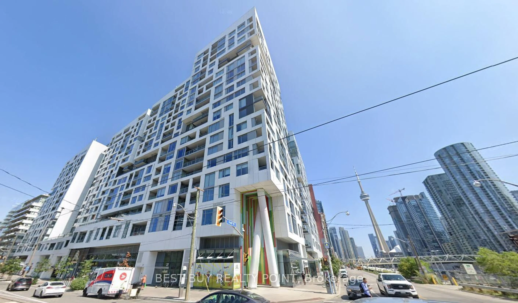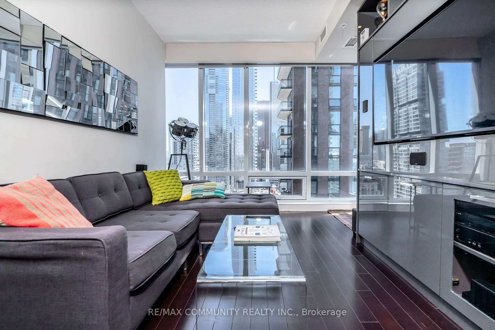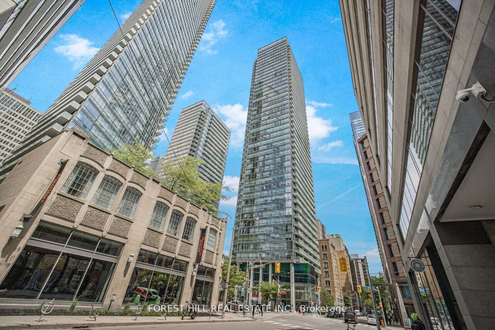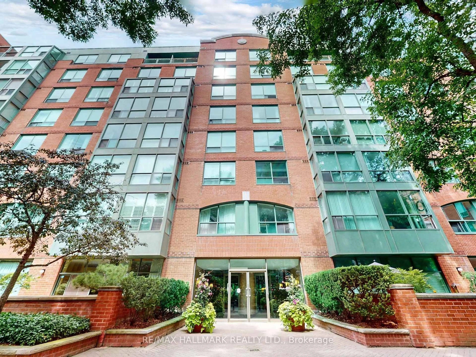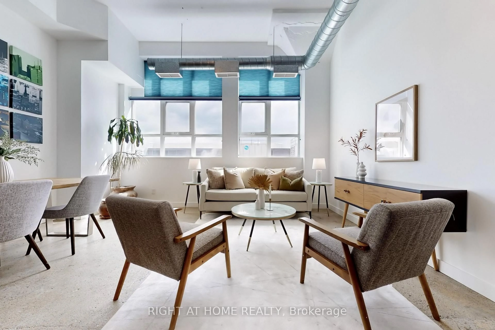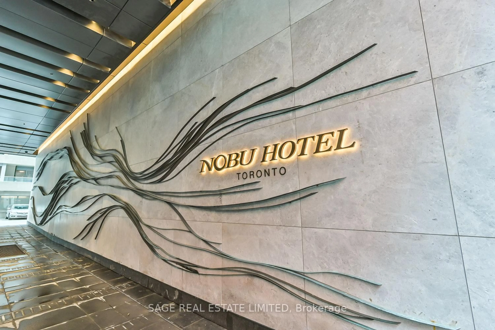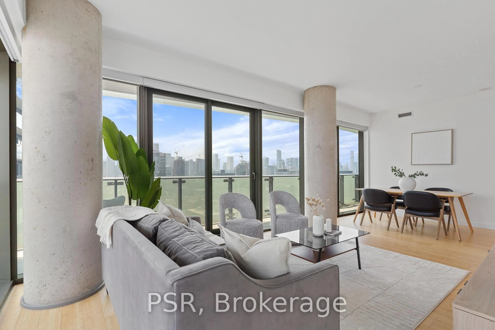543 Richmond St #735, Toronto, Ontario M5V 0W9
Contact us about this property
Highlights
Estimated valueThis is the price Wahi expects this property to sell for.
The calculation is powered by our Instant Home Value Estimate, which uses current market and property price trends to estimate your home’s value with a 90% accuracy rate.Not available
Price/Sqft$1,205/sqft
Monthly cost
Open Calculator

Curious about what homes are selling for in this area?
Get a report on comparable homes with helpful insights and trends.
+71
Properties sold*
$700K
Median sold price*
*Based on last 30 days
Description
Fabulous 1+1 Bed, 2 Bath Luxury Condo in the Heart of Downtown Toronto. Welcome to the epitome of urban sophistication. This exquisite condo is located in the vibrant core of Toronto's Entertainment and Fashion Districts just steps to world-class dining, shopping, nightlife, and cultural landmarks. Thoughtfully designed with a spacious 1+1 bedroom layout and no wasted space, this open-concept residence features 9 ceilings and floor-to-ceiling windows that flood the home with natural light. The sleek, modern kitchen flows seamlessly into the living and dining areas, perfect for both everyday living and entertaining. The spacious primary bedroom includes a spa-inspired ensuite, while the den provides a versatile area for a home office or guest space. A second full bathroom adds convenience and privacy for guests. Enjoy state-of-the-art amenities including a fully equipped fitness centre, designer lounges, games room, an outdoor BBQ terrace, and a gorgeous swimming pool with sweeping views of the skyline. Includes one parking space and one locker for added convenience. Steps to TTC transit, TIFF Bell Lightbox, King West, luxury boutiques, and the Financial District. This residence truly offers the best of luxury, lifestyle, and location.
Property Details
Interior
Features
Flat Floor
Living
7.32 x 3.35Laminate / W/O To Balcony / West View
Dining
7.32 x 3.35Laminate / Combined W/Kitchen / Open Concept
Kitchen
7.32 x 3.35Stainless Steel Appl / Quartz Counter / Track Lights
Primary
3.91 x 2.79Laminate / Closet Organizers / 3 Pc Ensuite
Exterior
Features
Parking
Garage spaces 1
Garage type Underground
Other parking spaces 0
Total parking spaces 1
Condo Details
Amenities
Concierge, Gym, Outdoor Pool, Party/Meeting Room, Visitor Parking
Inclusions
Property History
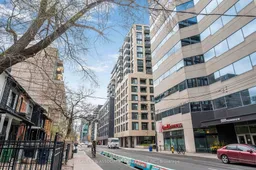
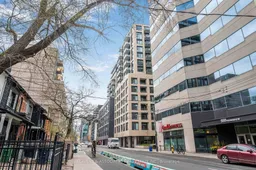 25
25