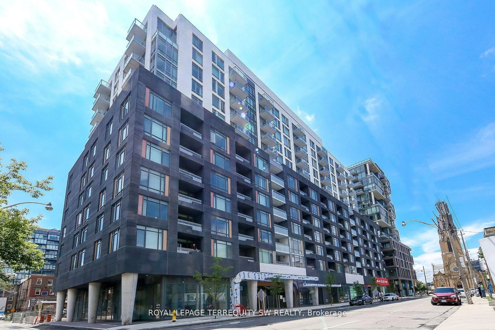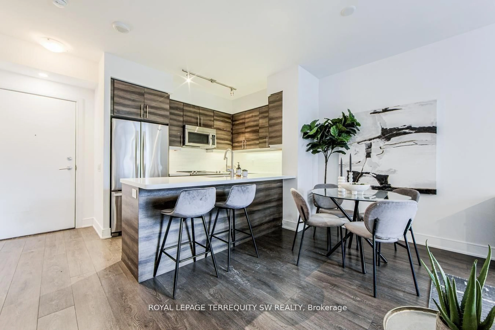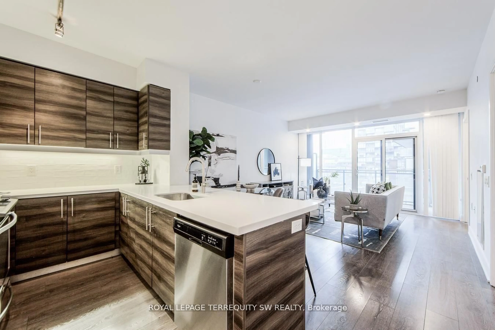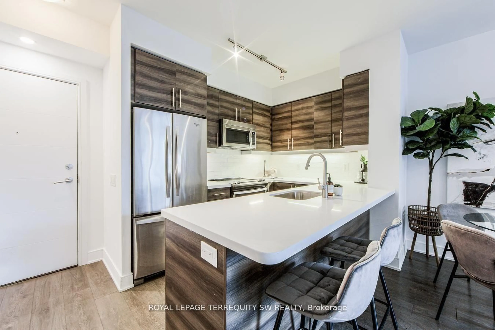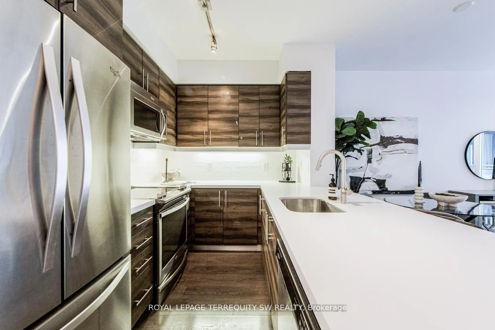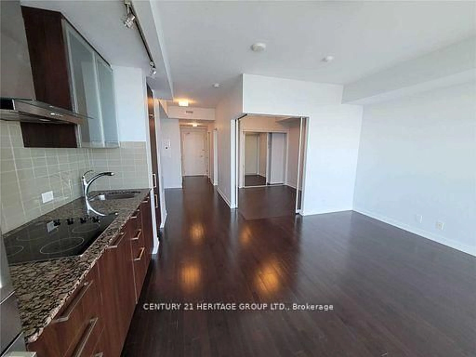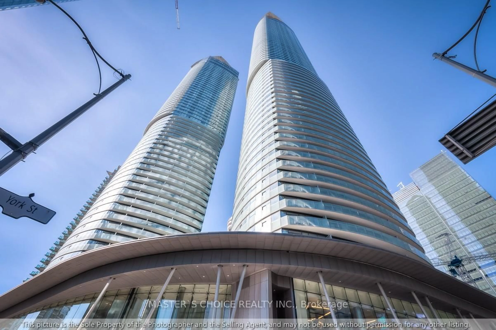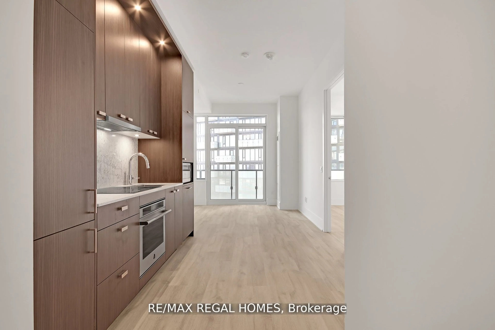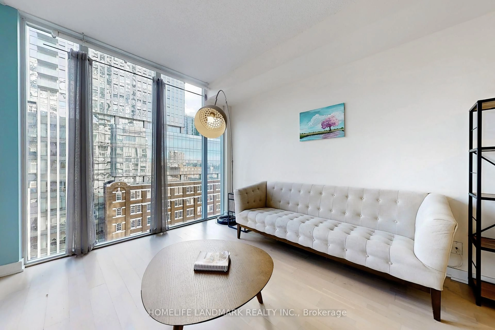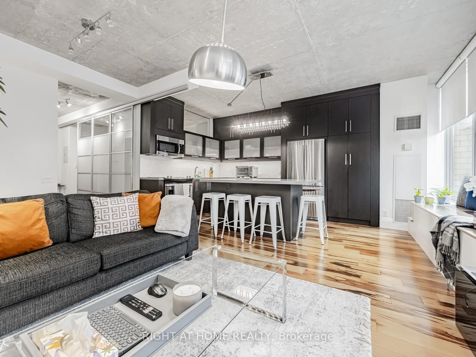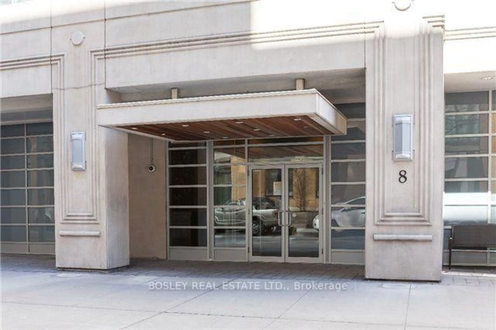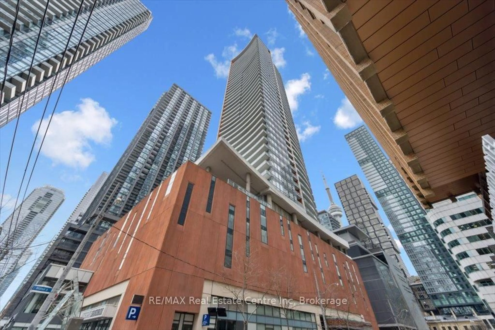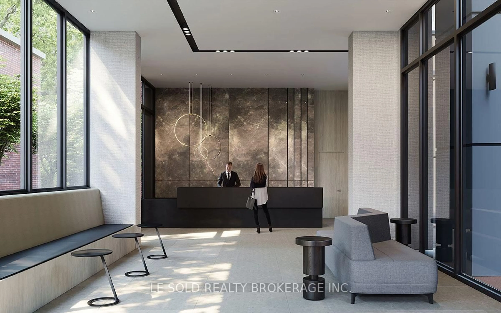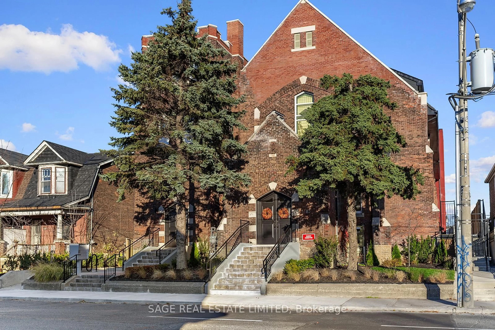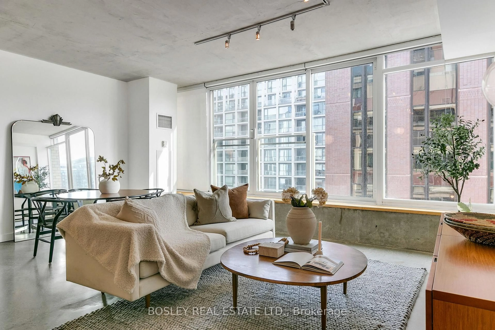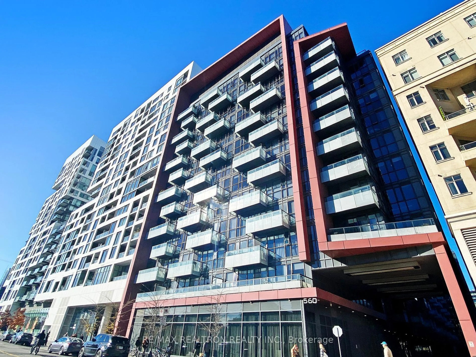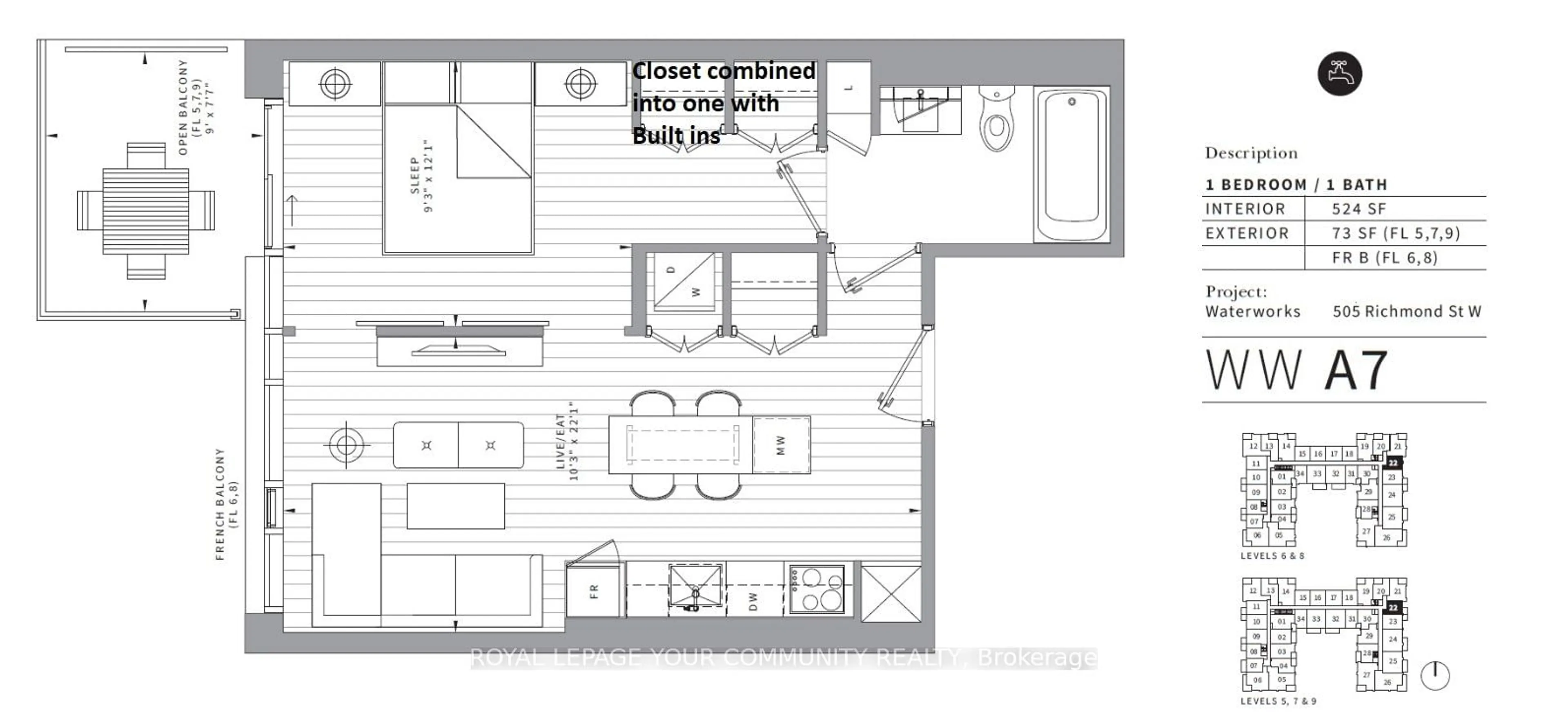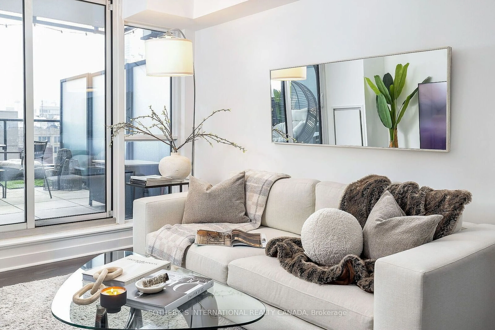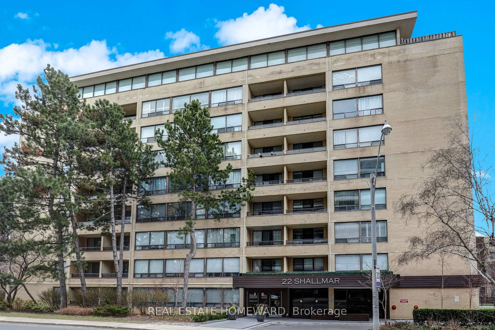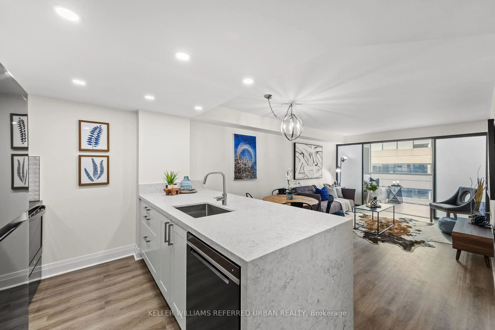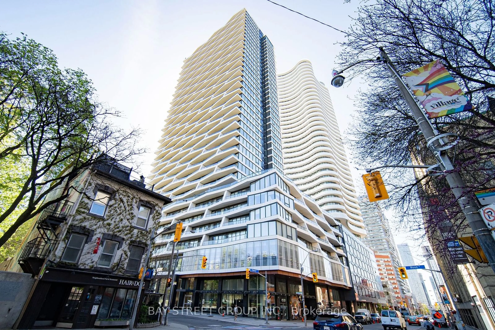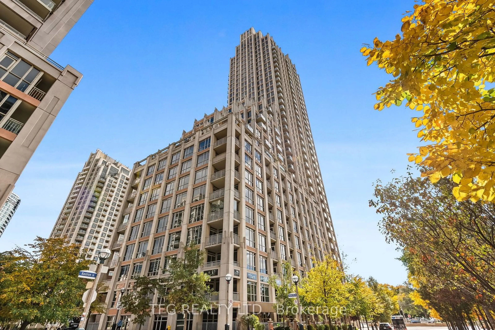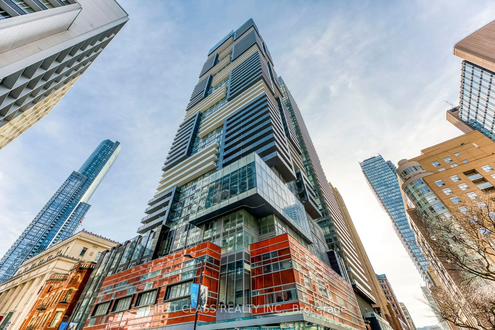525 Adelaide St #819, Toronto, Ontario M5V 0N7
Contact us about this property
Highlights
Estimated ValueThis is the price Wahi expects this property to sell for.
The calculation is powered by our Instant Home Value Estimate, which uses current market and property price trends to estimate your home’s value with a 90% accuracy rate.Not available
Price/Sqft$990/sqft
Est. Mortgage$3,174/mo
Tax Amount (2024)$2,214/yr
Maintenance fees$499/mo
Days On Market3 days
Total Days On MarketWahi shows you the total number of days a property has been on market, including days it's been off market then re-listed, as long as it's within 30 days of being off market.181 days
Description
Luxury Living At Musee In Central King West! Spacious & Spotless One Bedroom + Den Plan (Or 2Bedroom) Upgraded Well Above Builder's Standard. Den Can Easily Be 2nd Bedroom. Extra High Smooth Ceilings Throughout, Wide Plank Flooring, Rich Custom Stone Accents & Tile Work In Kitchen + 2 Full Bathrooms. Bonus Extra Large Closet In Den! Stunning Amenities Included &Within Steps Of Trendy Restaurants, Shops, Nightlife, Ttc + Easy Access To The Financial Core! Storage Locker On The Same Level! Shows Very Well! A+
Property Details
Interior
Features
Main Floor
Living
4.09 x 4.75Combined W/Dining / Laminate / W/O To Balcony
Primary
3.12 x 2.644 Pc Ensuite / Large Closet / Large Window
Dining
4.09 x 4.75Combined W/Living / Laminate / W/O To Balcony
Kitchen
3.0 x 2.59Open Concept / Breakfast Bar / Granite Counter
Exterior
Features
Parking
Garage spaces 1
Garage type Underground
Other parking spaces 0
Total parking spaces 1
Condo Details
Amenities
Concierge, Gym, Rooftop Deck/Garden, Visitor Parking, Outdoor Pool, Guest Suites
Inclusions
Property History
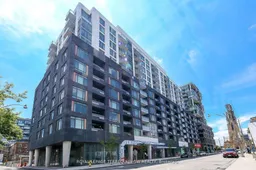
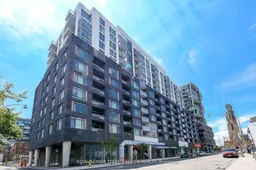 40
40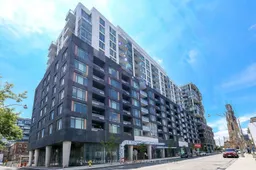
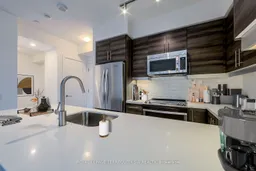
Get up to 1% cashback when you buy your dream home with Wahi Cashback

A new way to buy a home that puts cash back in your pocket.
- Our in-house Realtors do more deals and bring that negotiating power into your corner
- We leverage technology to get you more insights, move faster and simplify the process
- Our digital business model means we pass the savings onto you, with up to 1% cashback on the purchase of your home
