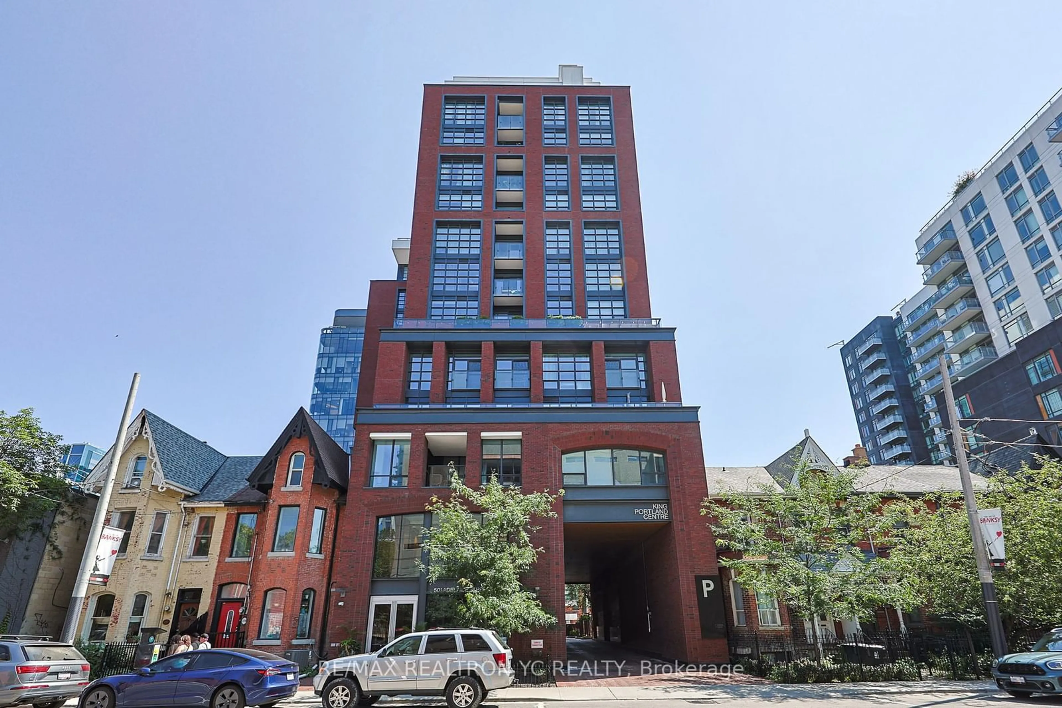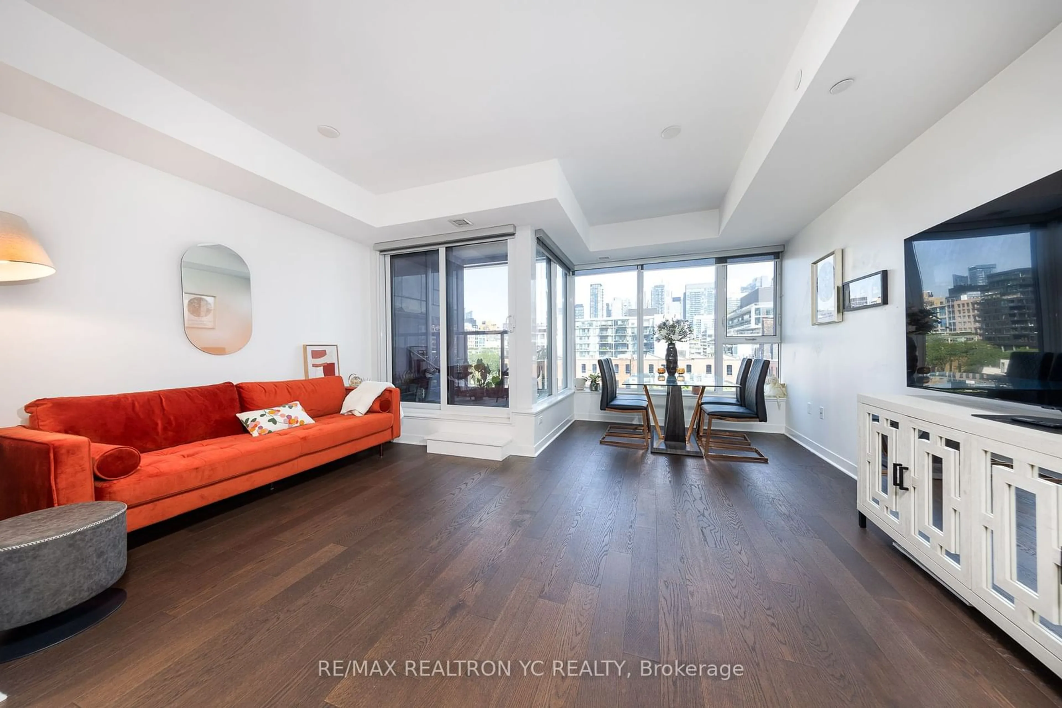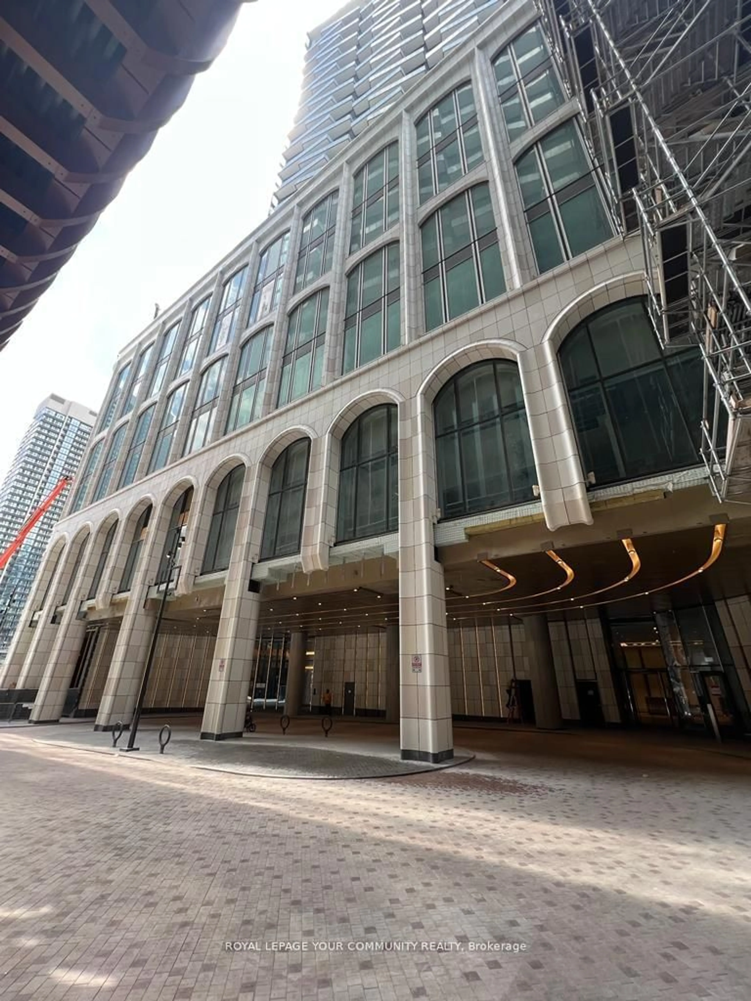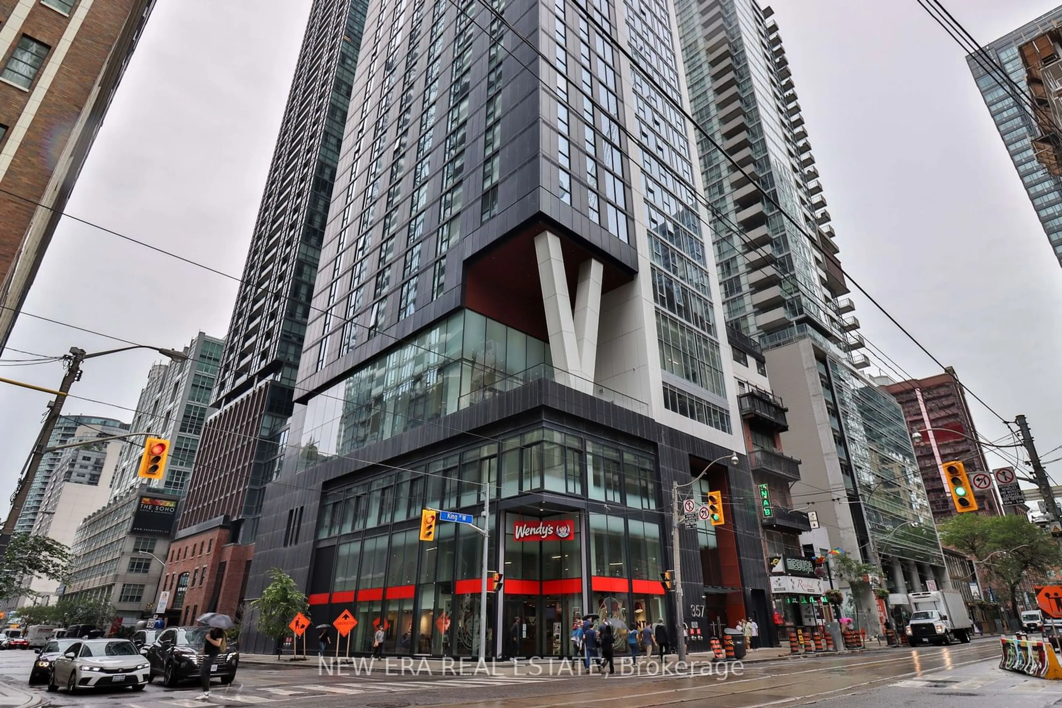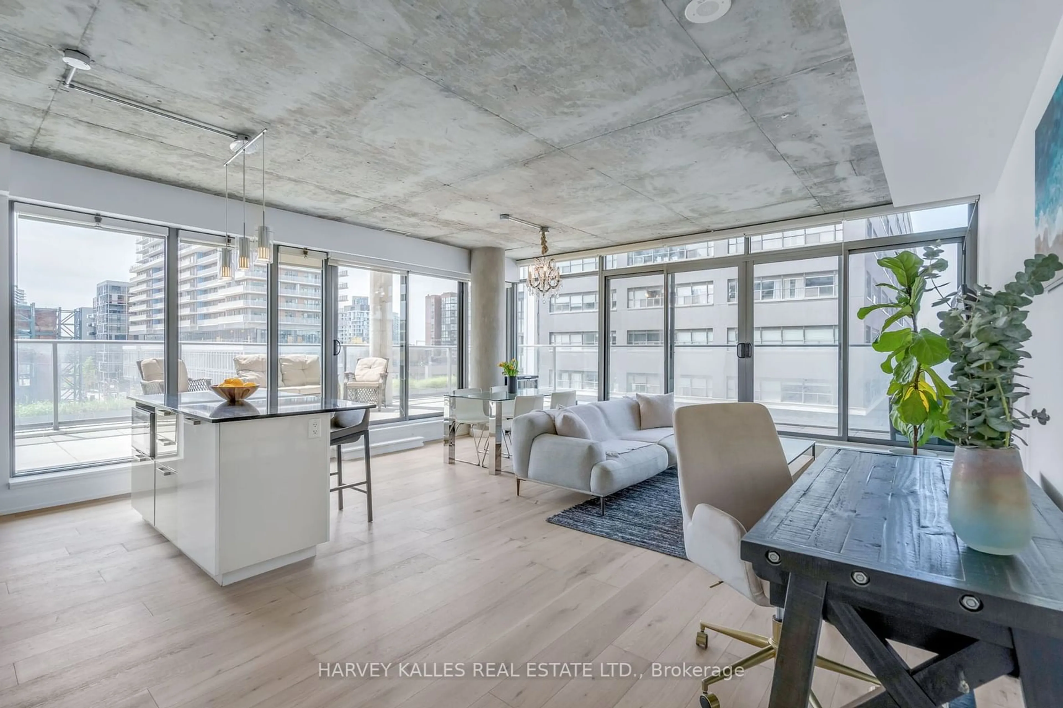501 Adelaide St #704, Toronto, Ontario M5V 1T4
Contact us about this property
Highlights
Estimated ValueThis is the price Wahi expects this property to sell for.
The calculation is powered by our Instant Home Value Estimate, which uses current market and property price trends to estimate your home’s value with a 90% accuracy rate.$703,000*
Price/Sqft$974/sqft
Days On Market21 Hours
Est. Mortgage$2,701/mth
Maintenance fees$590/mth
Tax Amount (2024)$2,990/yr
Description
Experience King West's Most Coveted Boutique Building, Where Modern Living Meets Urban Vibrancy. This Exquisite 1-Bedroom Condo Perfectly Blends Comfort, Style, And Convenience In One Of Toronto's Most Dynamic Neighborhoods. Designed With Meticulous Attention To Detail, This Suite Features 9 Ft Ceilings, A Glass-Enclosed Balcony, And A Sleek, Modern Kitchen With The Addition Of A Genuine Marble Countertop, Enhancing The Luxurious Feel Of The Space. The Open-Concept Design Is Enhanced By High-End Finishes, Creating An Ambiance Of Elegance And Warmth. Despite Its Lively Location, The Serene Setting Of This Unit Offers A Peaceful Retreat. Residents of The Kingly enjoy 5-star Amenities, Including a24-hour Concierge And A Fully Equipped Gym. Located in The Fashion District, You're Steps Away From The City's Best Restaurants, Boutique Bakeries, Coffee Shops, And Shopping Destinations. Discover Luxury And Sophistication In The Heart Of King West At The Kingly, Where Every Detail Is Crafted.
Property Details
Interior
Features
Flat Floor
Living
2.96 x 5.21Open Concept / Window / W/O To Balcony
Dining
2.04 x 2.72Open Concept / Window / Hardwood Floor
Kitchen
3.25 x 1.90Marble Counter / Modern Kitchen / Hardwood Floor
Br
3.21 x 2.93Sliding Doors / Closet / Hardwood Floor
Exterior
Features
Condo Details
Amenities
Concierge, Exercise Room, Gym, Party/Meeting Room, Rooftop Deck/Garden
Inclusions
Property History
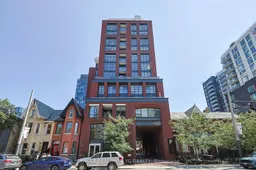 26
26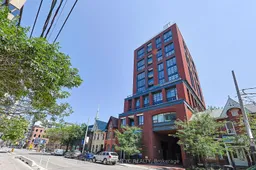 27
27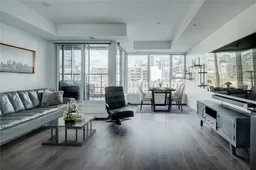 30
30Get up to 1.5% cashback when you buy your dream home with Wahi Cashback

A new way to buy a home that puts cash back in your pocket.
- Our in-house Realtors do more deals and bring that negotiating power into your corner
- We leverage technology to get you more insights, move faster and simplify the process
- Our digital business model means we pass the savings onto you, with up to 1.5% cashback on the purchase of your home
