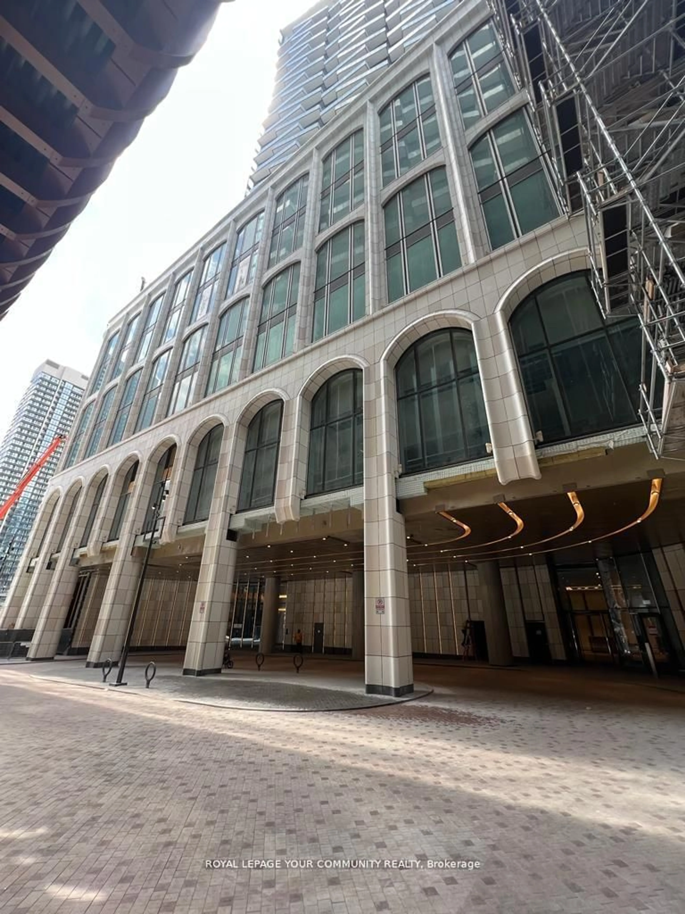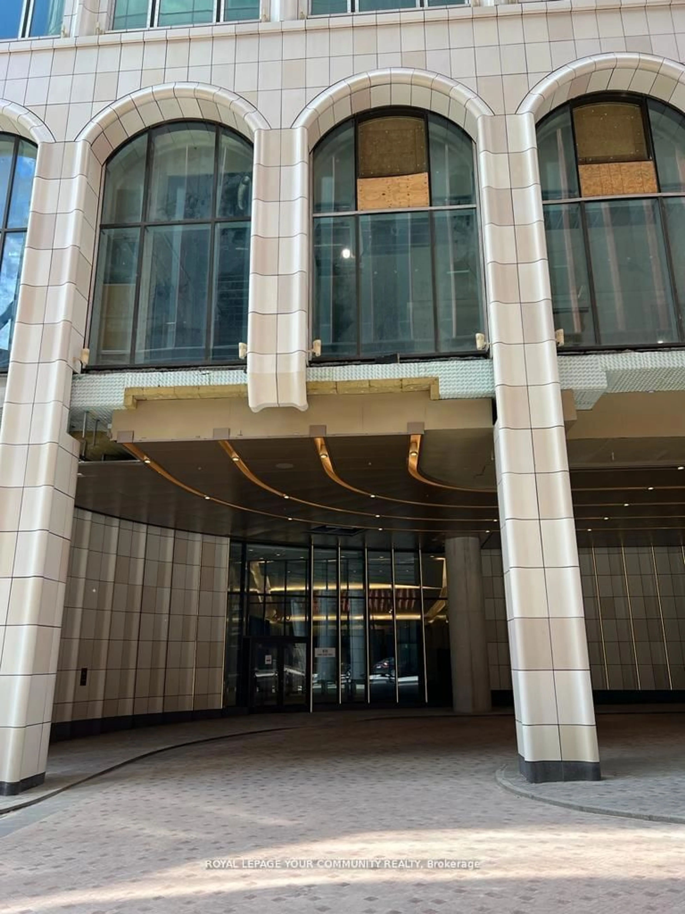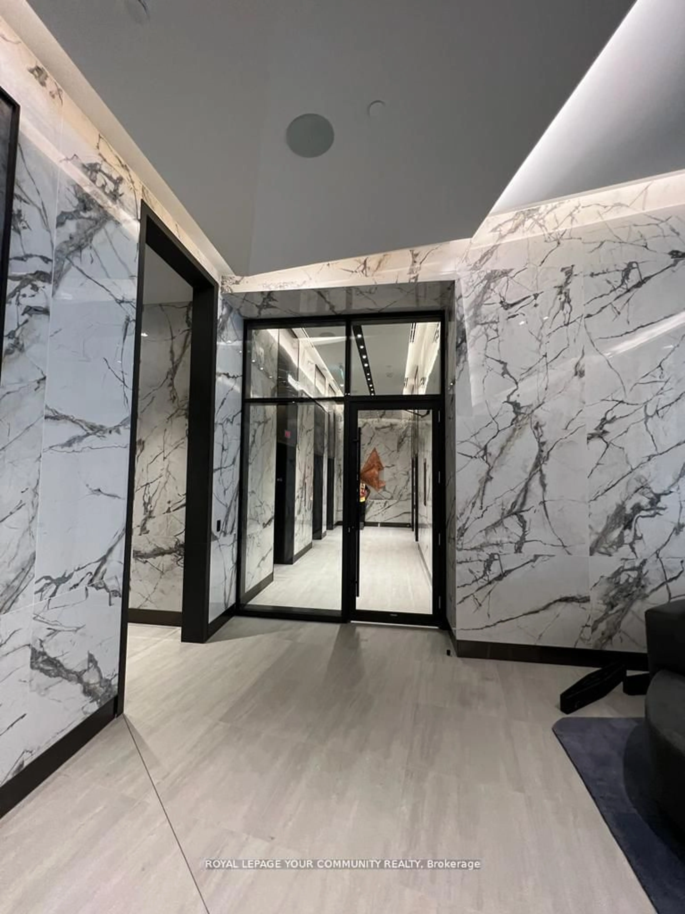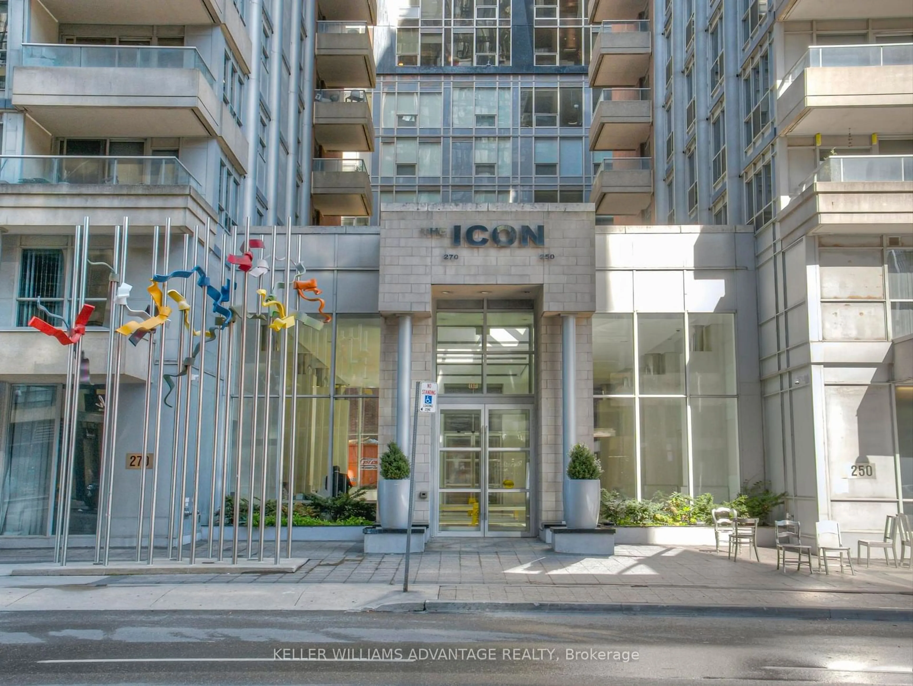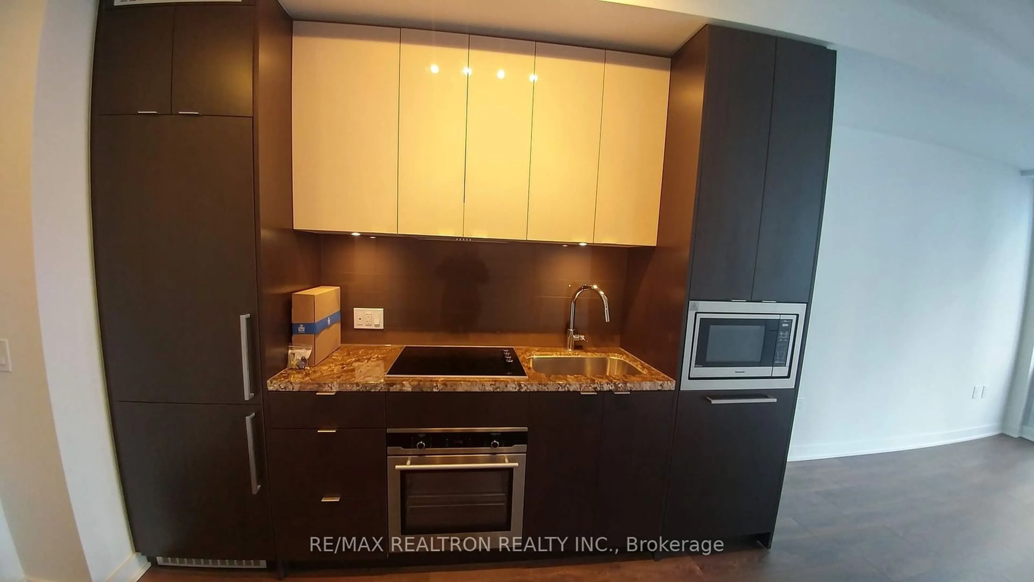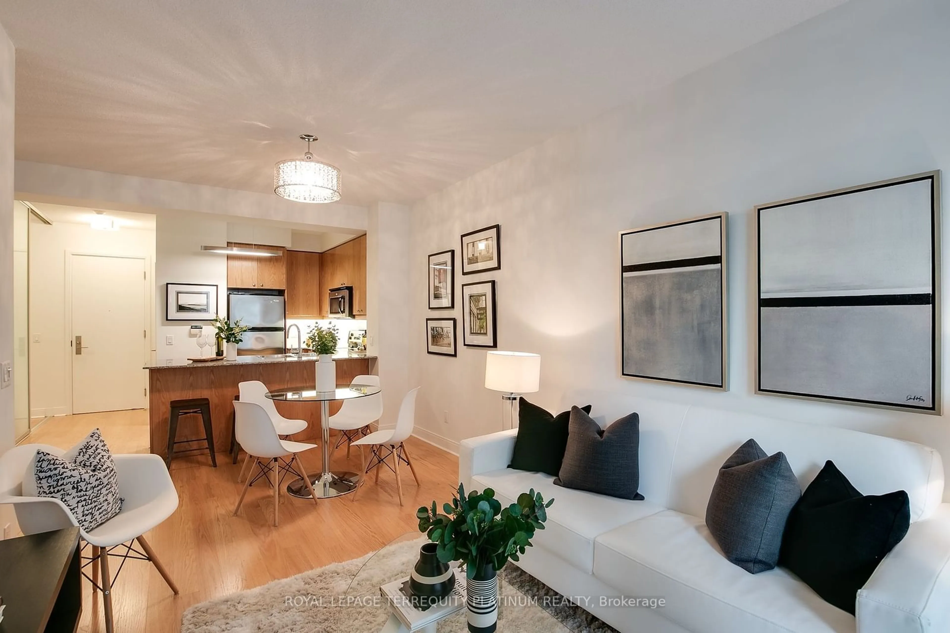470 Front St #1401, Toronto, Ontario M5V 0V6
Contact us about this property
Highlights
Estimated ValueThis is the price Wahi expects this property to sell for.
The calculation is powered by our Instant Home Value Estimate, which uses current market and property price trends to estimate your home’s value with a 90% accuracy rate.Not available
Price/Sqft$1,391/sqft
Est. Mortgage$3,255/mo
Maintenance fees$493/mo
Tax Amount (2024)-
Days On Market58 days
Description
Discover The Pinnacle Of Urban Living In This Elegant 1-Bedroom, 1-Bathroom Condo Suite At The Well, 470 FrontStreet West. Located On The 14th Floor, This 532 Square Foot Unit Offers 9-Foot Ceilings, Stunning South-WestViews From A Spacious, Private Balcony, And An Owned Locker For Added Convenience.The Modern Kitchen Is Equipped With High-End Integrated Appliances, Quartz Countertops, And A Sleek Backsplash.Laminate Flooring Flows Throughout The Space, Complemented By Custom Roll Blinds For Adjustable Shade. Step OutOnto The Balcony And Enjoy Breathtaking Views Of The CN TowerPerfect For Relaxing Or Entertaining Guests.Residents Enjoy Access To Exceptional Amenities, Including A 5-Star Gym, Recreational Rooms, A Rooftop Deck, AnOutdoor Pool, Guest Suites, Bike Storage, And 24-Hour Concierge Service.This High-Tech, Keyless Community Provides Seamless Access Via Phone And Is Ideally Situated Near 320,000Square Feet Of Retail And Dining Options At Wellington Market.
Property Details
Interior
Features
Flat Floor
Prim Bdrm
3.66 x 2.74Laminate
Living
6.31 x 3.08Laminate
Dining
6.31 x 3.08Laminate
Kitchen
6.31 x 3.08Open Concept
Exterior
Features
Condo Details
Amenities
Bike Storage, Concierge, Exercise Room, Games Room, Gym, Outdoor Pool
Inclusions
Property History
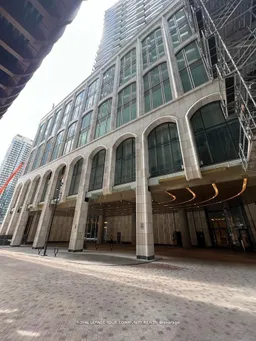 21
21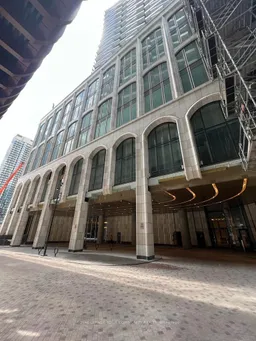 22
22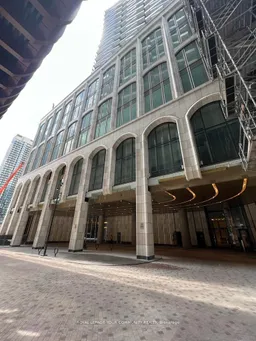 23
23Get up to 1% cashback when you buy your dream home with Wahi Cashback

A new way to buy a home that puts cash back in your pocket.
- Our in-house Realtors do more deals and bring that negotiating power into your corner
- We leverage technology to get you more insights, move faster and simplify the process
- Our digital business model means we pass the savings onto you, with up to 1% cashback on the purchase of your home
