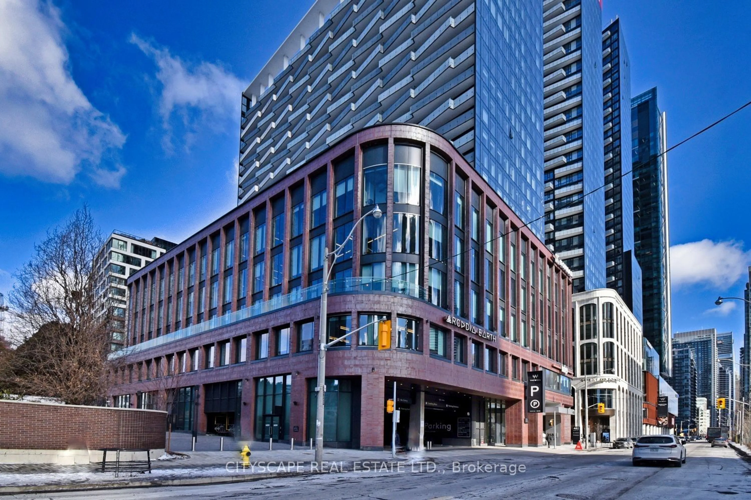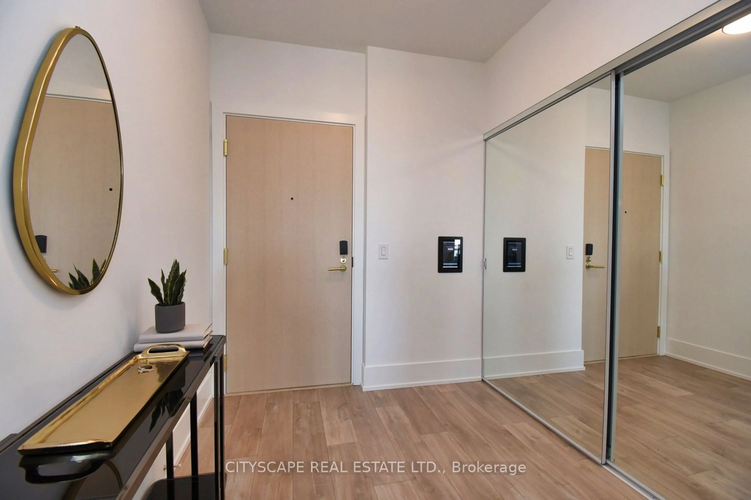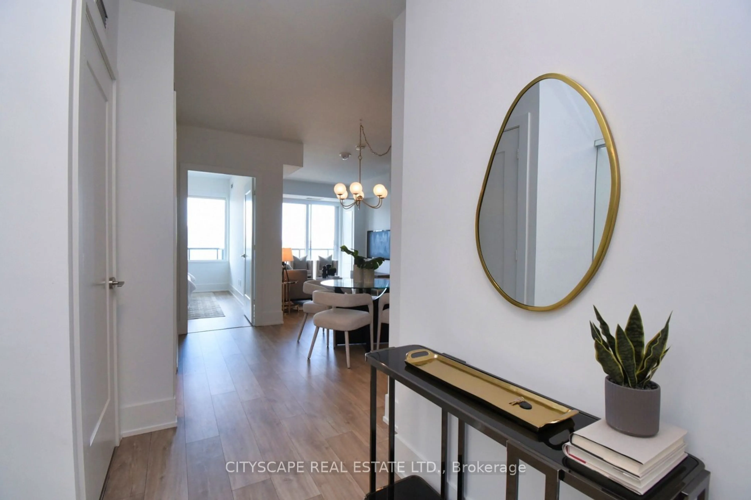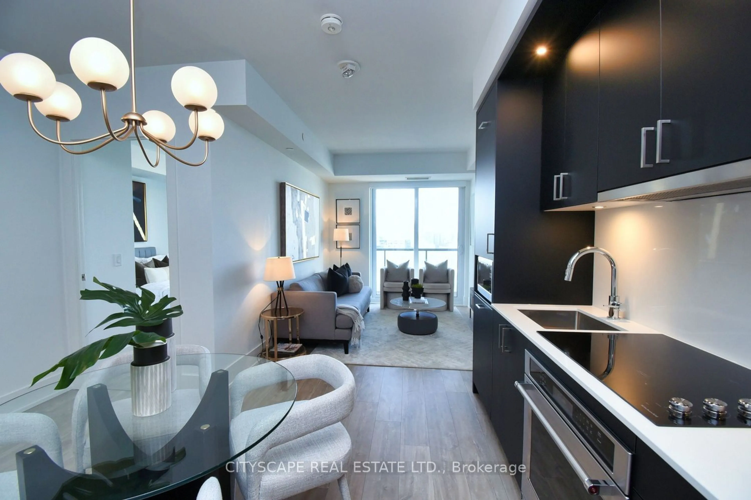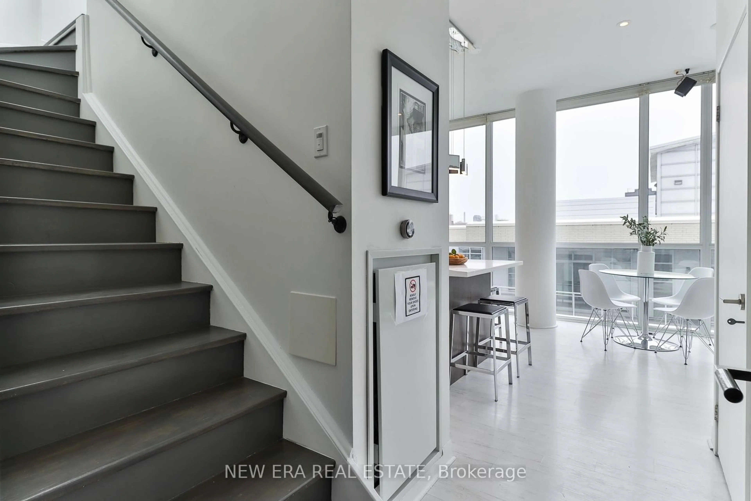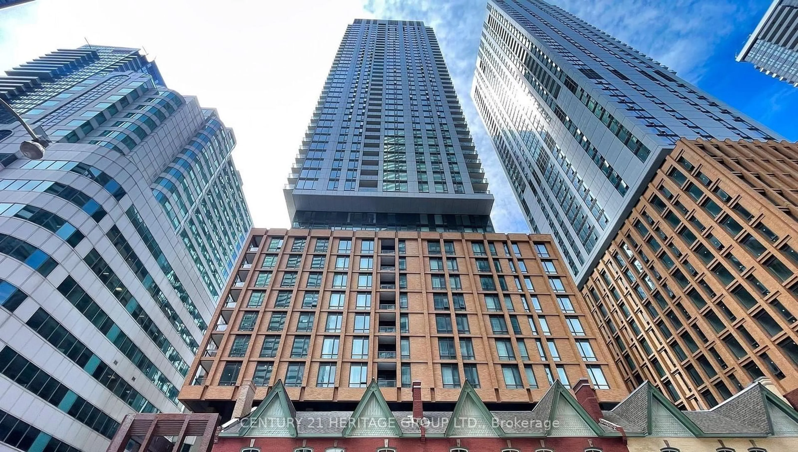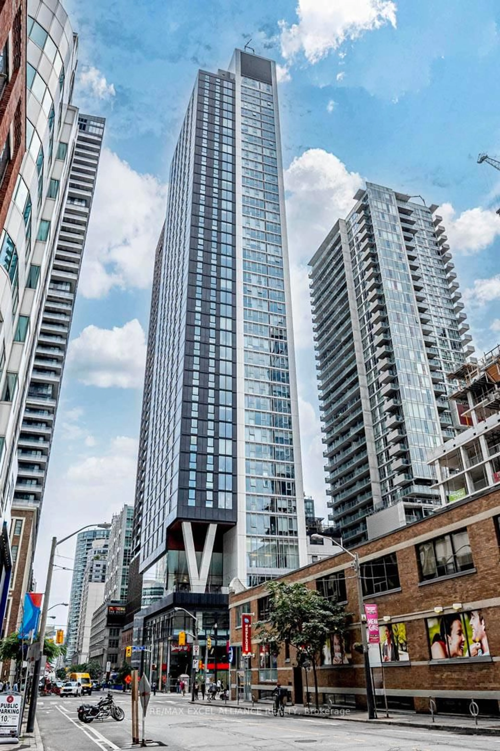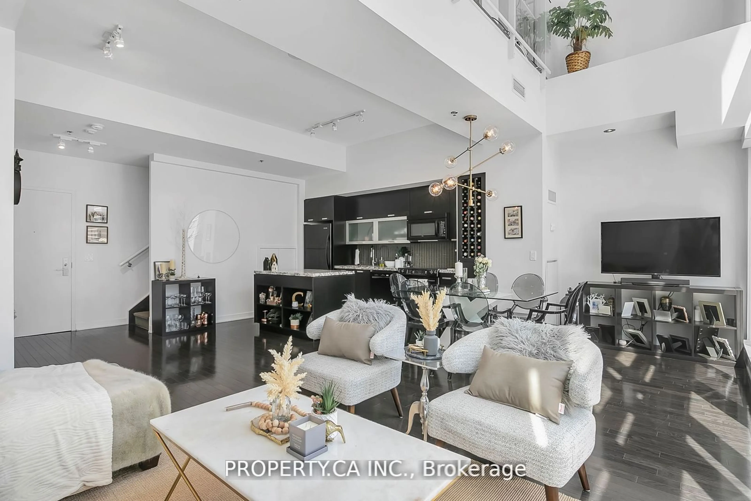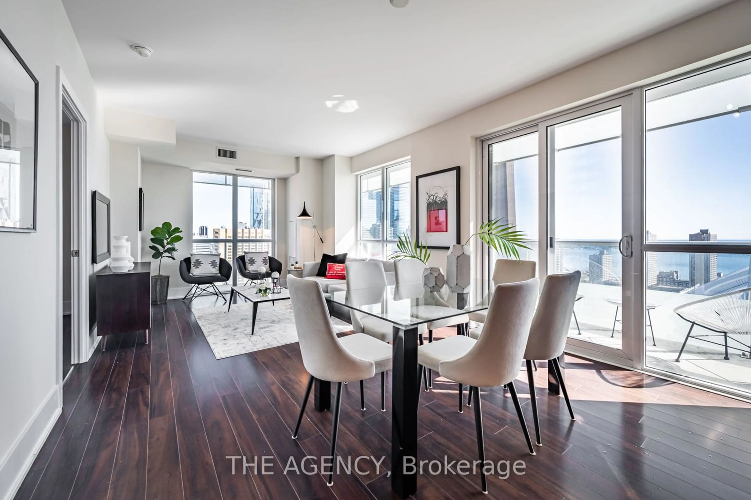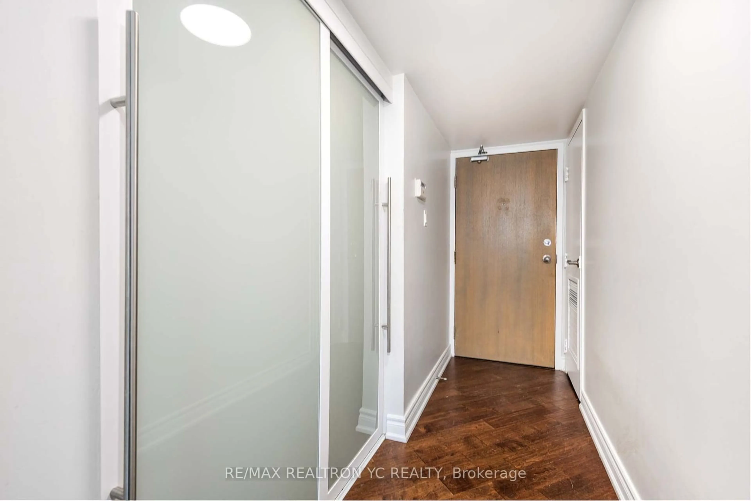480 Front St #1603, Toronto, Ontario M5V 0V5
Contact us about this property
Highlights
Estimated ValueThis is the price Wahi expects this property to sell for.
The calculation is powered by our Instant Home Value Estimate, which uses current market and property price trends to estimate your home’s value with a 90% accuracy rate.Not available
Price/Sqft$1,279/sqft
Est. Mortgage$5,991/mo
Maintenance fees$1093/mo
Tax Amount (2025)-
Days On Market49 days
Description
Elevate your living experience with a perfect blend of luxury, convenience & comfort in Tridel's premium multi-use development-The WELL. A place to live, work and play offered at an unbelievable price. The luxurious and spacious suite boasts 3 bedrooms & 2 full bathrooms offering plenty of room for your family or guests. Located on on high floor and facing west it showcases unobstructed and panoramic views of Lake Ontario with stunning sunsets. The large Primary Bedroom can fit a King bed and comes with a spacious Walk-In Closet & a Huge 3 pc Ensuite. This Upgraded unit has custom window blinds, closet organizers in all bedrooms, Energy efficient appliances and many other features like Tridel Connect and Smart home technology. Enjoy the endless list of resort like builiding amenities at The Well which include a large outdoor pool, roof top terrace with BBQ facilities, well equipped gym, party room, guest suites and even a dog run your furry friends. Chic cafes, sports bars, high end restaurants, Wellington market, trendy boutiques & shops, banks and other services, winter ice skating rink, bowling alley are all within steps. The ideal location in Toronto's vibrant King West is close to many attractions like CN tower, TTC and highways. The Well is fast becoming a prime destination like no other in the city. You would want to make it your home while its still affordable!!
Property Details
Interior
Features
Flat Floor
Living
7.1 x 3.04Combined W/Dining / W/O To Balcony / Overlook Water
Dining
7.1 x 3.04Combined W/Kitchen / Open Concept / Laminate
Kitchen
7.1 x 3.04B/I Appliances / Combined W/Dining / Quartz Counter
Primary
3.59 x 2.84 Pc Ensuite / West View / W/I Closet
Exterior
Features
Parking
Garage spaces 1
Garage type Underground
Other parking spaces 0
Total parking spaces 1
Condo Details
Amenities
Party/Meeting Room, Outdoor Pool, Rooftop Deck/Garden, Guest Suites, Bbqs Allowed, Gym
Inclusions
Property History
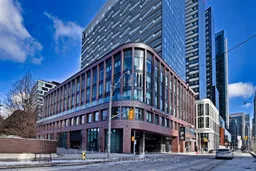 39
39Get up to 1% cashback when you buy your dream home with Wahi Cashback

A new way to buy a home that puts cash back in your pocket.
- Our in-house Realtors do more deals and bring that negotiating power into your corner
- We leverage technology to get you more insights, move faster and simplify the process
- Our digital business model means we pass the savings onto you, with up to 1% cashback on the purchase of your home
