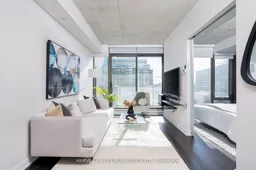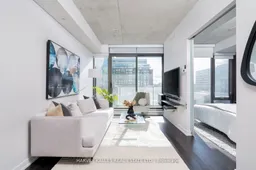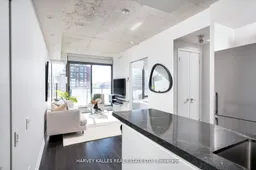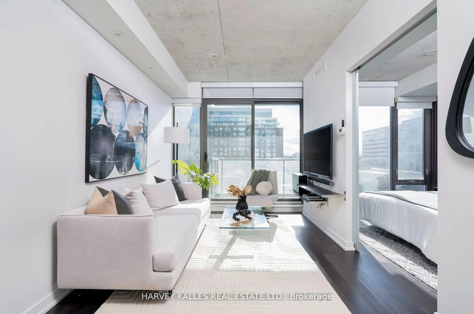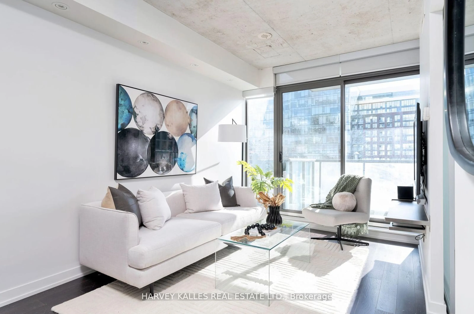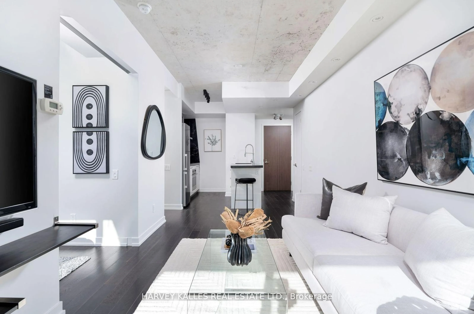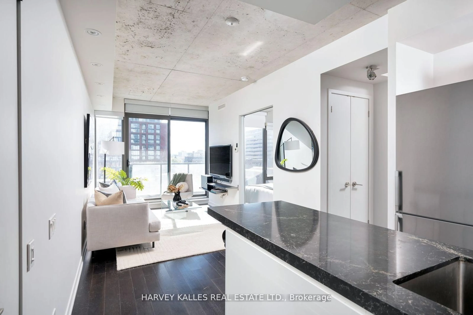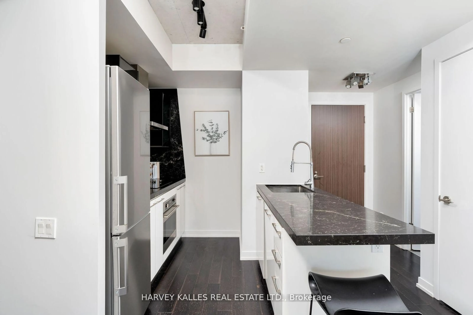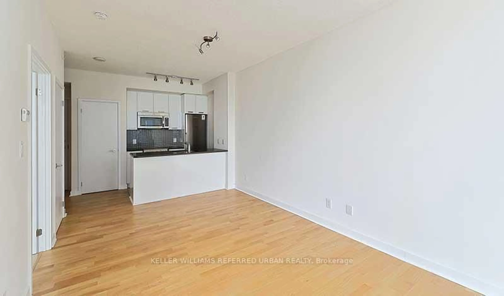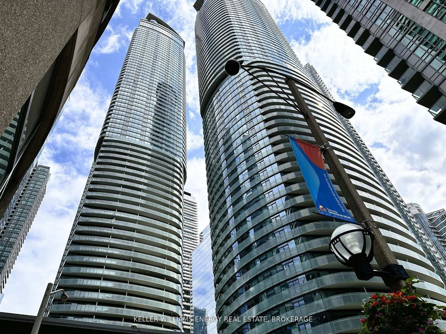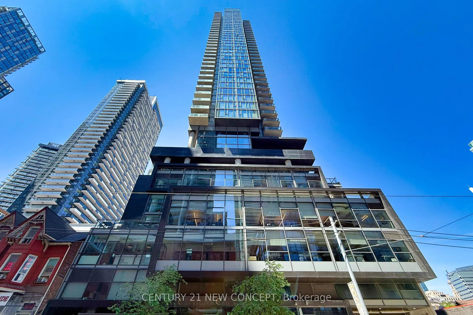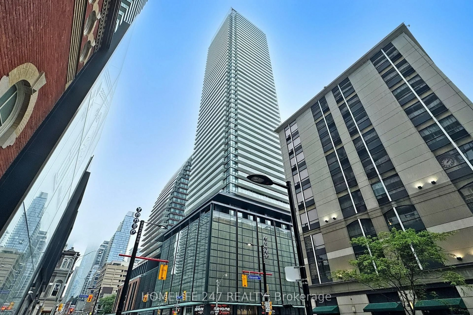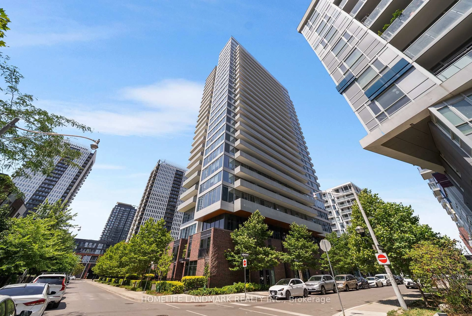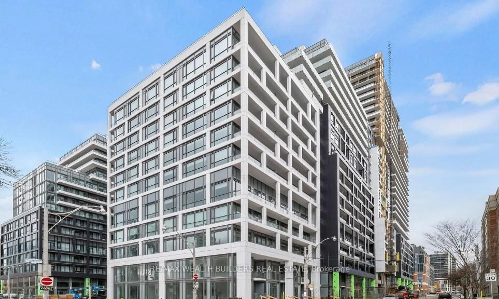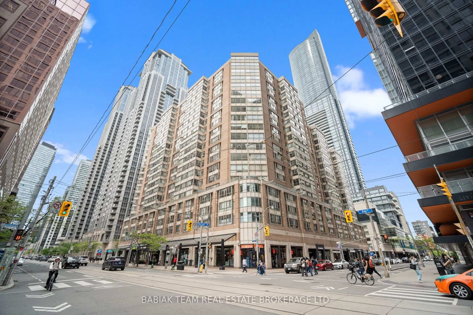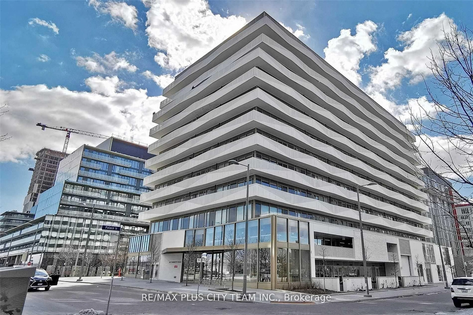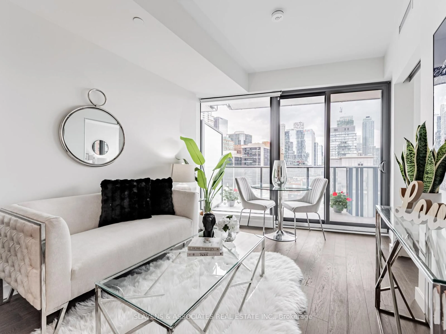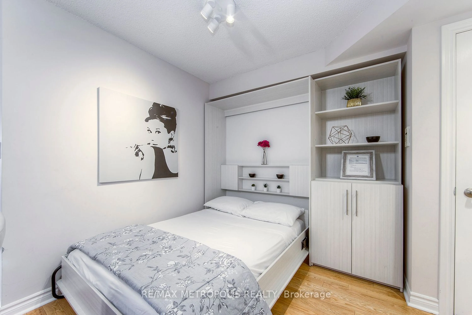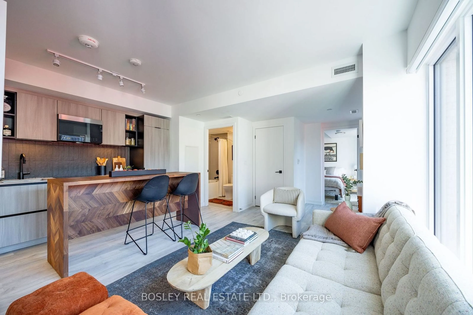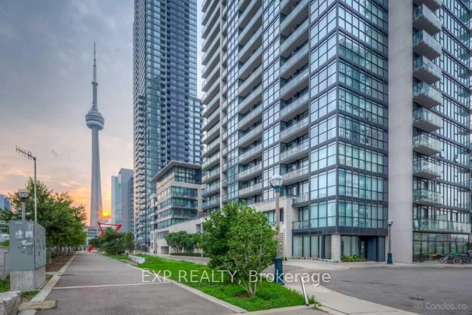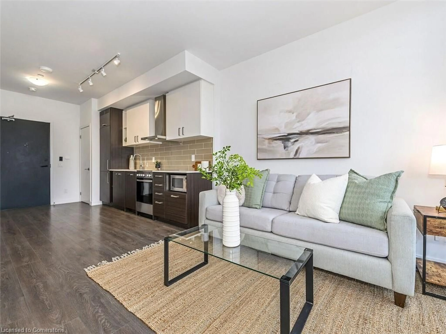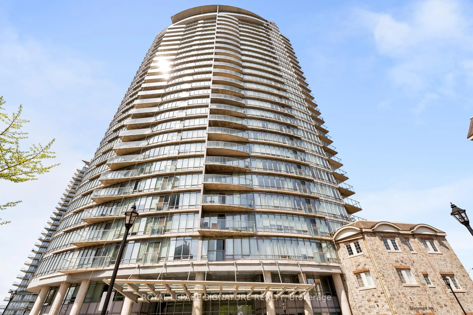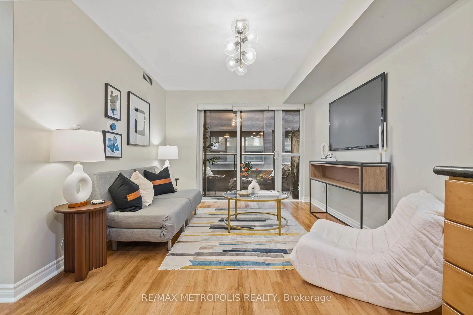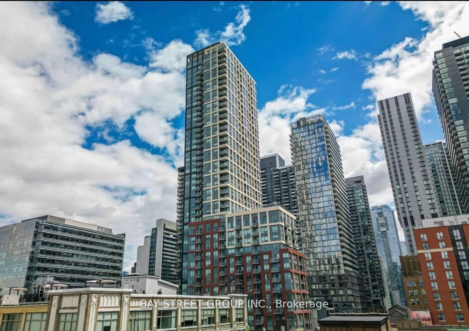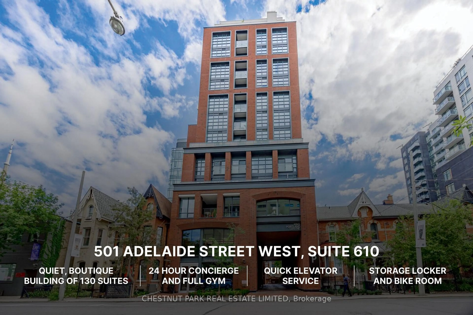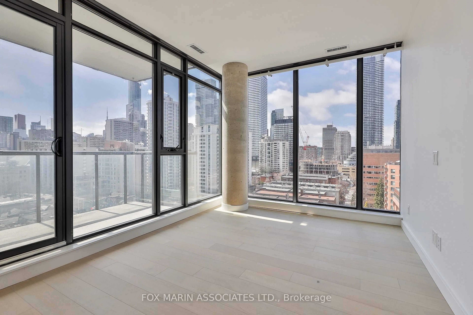461 Adelaide St #827, Toronto, Ontario M5V 0L6
Contact us about this property
Highlights
Estimated valueThis is the price Wahi expects this property to sell for.
The calculation is powered by our Instant Home Value Estimate, which uses current market and property price trends to estimate your home’s value with a 90% accuracy rate.Not available
Price/Sqft$1,099/sqft
Monthly cost
Open Calculator

Curious about what homes are selling for in this area?
Get a report on comparable homes with helpful insights and trends.
+63
Properties sold*
$690K
Median sold price*
*Based on last 30 days
Description
Welcome to Fashion House Condos, one of the most sought-after boutique residences in King West where style, sophistication, and unbeatable city living come together. This stunning suite boasts a flawless layout, ensuring every square foot is maximized for comfort and function. Step into the sleek, modern kitchen, complete with premium stainless steel appliances, a breakfast bar, and ample storage, perfect for home chefs and entertainers alike. The suite also has gorgeous hardwood floors and pot lights throughout. Indulge in the spa-like bathroom, featuring a luxurious glass shower your private retreat after a bustling day in the city. And when its time to unwind, step onto your west-facing balcony, where golden-hour sunsets become part of your daily routine. But the true showstopper? The iconic rooftop infinity pool, a rare and exclusive amenity offering panoramic views of the Toronto skyline. Imagine lounging here on a warm summer day, soaking in the breathtaking scenery. Located in the heart of Toronto's trendiest neighbourhood, you're just steps from award winning restaurants, vibrant nightlife, boutique shopping, and effortless transit options. This is more than a home, its a lifestyle. Seize the opportunity to live in one of the most coveted boutique buildings in the city!
Property Details
Interior
Features
Main Floor
Primary
3.35 x 2.74hardwood floor / Double Closet / Window Flr to Ceil
Dining
5.49 x 2.74hardwood floor / Combined W/Living
Living
5.49 x 2.74hardwood floor / Combined W/Dining / W/O To Balcony
Den
3.05 x 2.13hardwood floor / Double Closet
Exterior
Features
Condo Details
Inclusions
Property History
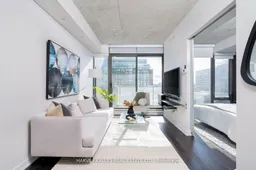 15
15