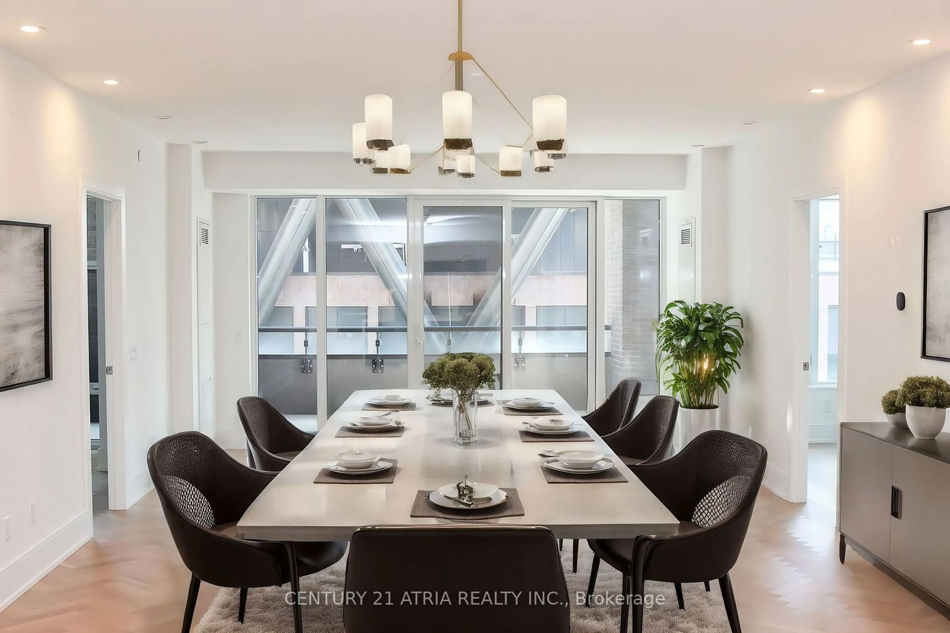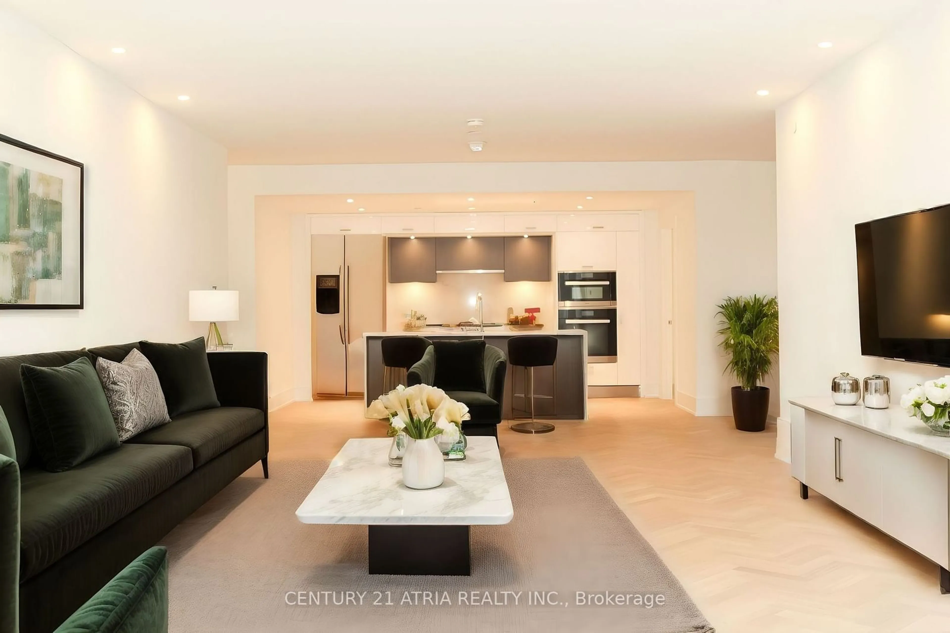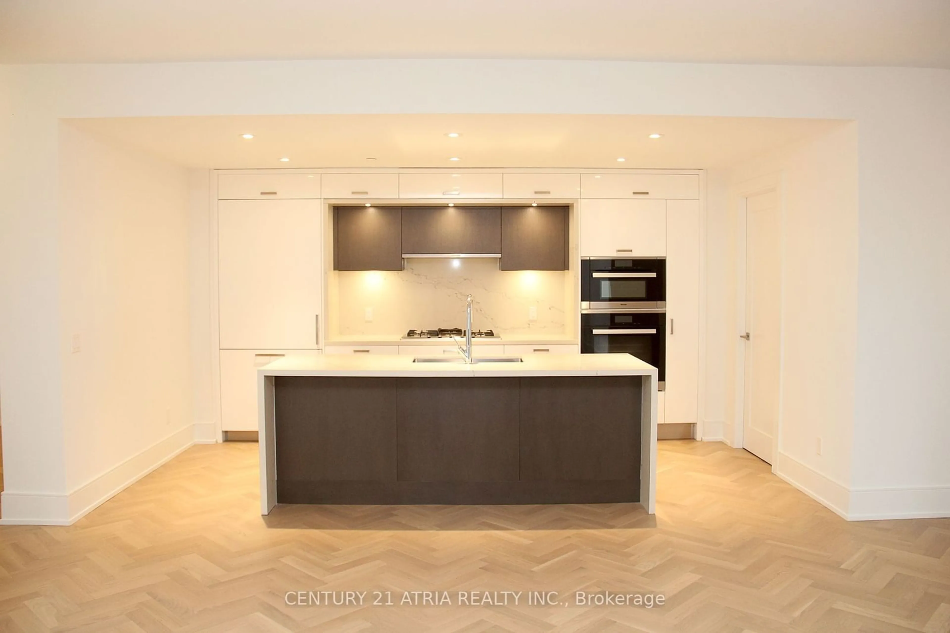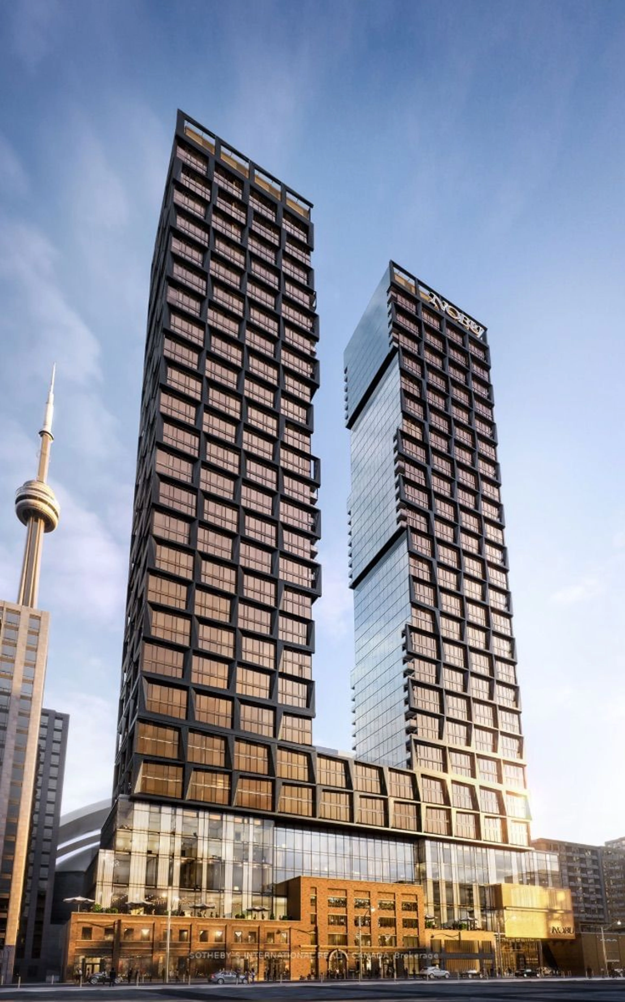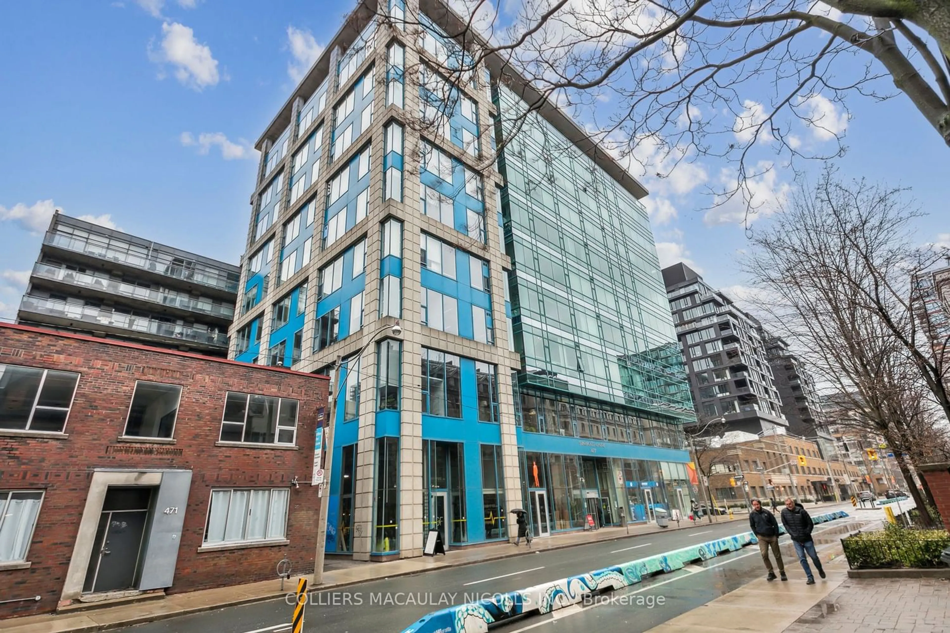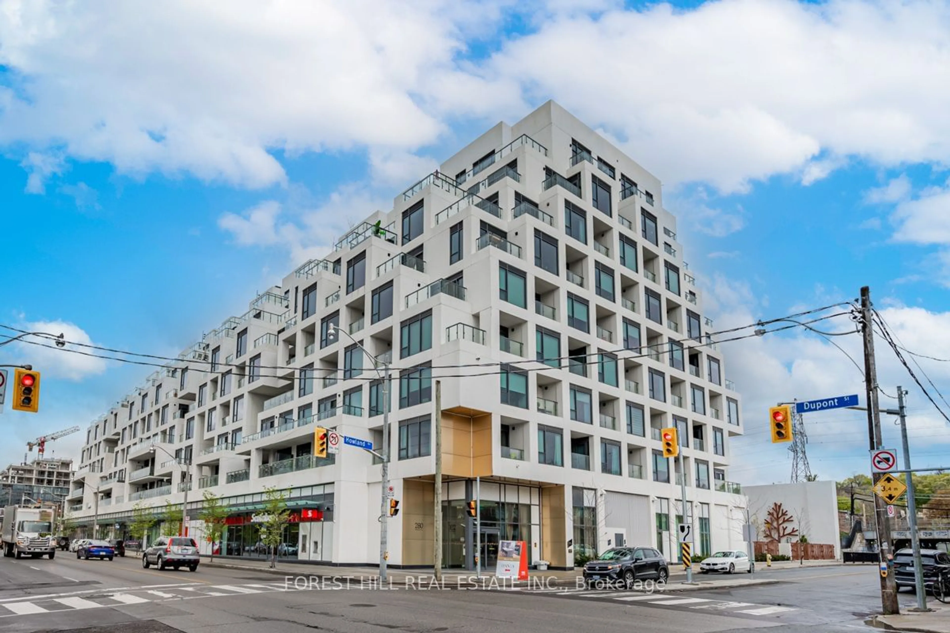455 Wellington St #606, Toronto, Ontario M5J 2R2
Contact us about this property
Highlights
Estimated ValueThis is the price Wahi expects this property to sell for.
The calculation is powered by our Instant Home Value Estimate, which uses current market and property price trends to estimate your home’s value with a 90% accuracy rate.$1,511,000*
Price/Sqft$1,683/sqft
Days On Market2 days
Est. Mortgage$12,240/mth
Maintenance fees$2010/mth
Tax Amount (2024)-
Description
Welcome to the Residences of The Well - Signature Series by Tridel, where comfort and sophistication blend seamlessly in Toronto's most desirable neighborhood. This brand-new, never-lived-in residence spans over 1,700 square feet, offering expansive living and dining areas with a private balcony showcasing stunning city views. The gourmet kitchen is a culinary delight, featuring high-end built-in appliances, a wall oven, microwave, and a wine fridge seamlessly integrated into the island breakfast bar. Both bedrooms provide peaceful retreats with ensuite baths, while the master suite indulges with a heated floor system and a spacious walk-in closet. The versatile den is perfect as a home office or cozy dining nook. Enjoy the convenience of a dedicated laundry room with elegant cabinetry. Experience refined living just steps from upscale boutiques, gourmet dining, and the vibrant Wellington Market. This exquisite home offers an inviting lifestyle of comfort and style.
Property Details
Interior
Features
Flat Floor
Living
4.75 x 10.91Open Concept / Overlook Patio / Pot Lights
Dining
4.75 x 10.91Open Concept / Combined W/Living / Balcony
Kitchen
4.66 x 2.47Centre Island / Modern Kitchen / B/I Appliances
Prim Bdrm
3.08 x 3.99W/I Closet / Ensuite Bath / Large Window
Exterior
Features
Parking
Garage spaces 1
Garage type Underground
Other parking spaces 0
Total parking spaces 1
Condo Details
Amenities
Concierge, Gym, Outdoor Pool, Party/Meeting Room, Rooftop Deck/Garden
Inclusions
Property History
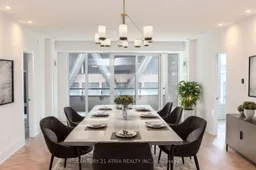 5
5Get up to 0.75% cashback when you buy your dream home with Wahi Cashback

A new way to buy a home that puts cash back in your pocket.
- Our in-house Realtors do more deals and bring that negotiating power into your corner
- We leverage technology to get you more insights, move faster and simplify the process
- Our digital business model means we pass the savings onto you, with up to 0.75% cashback on the purchase of your home
