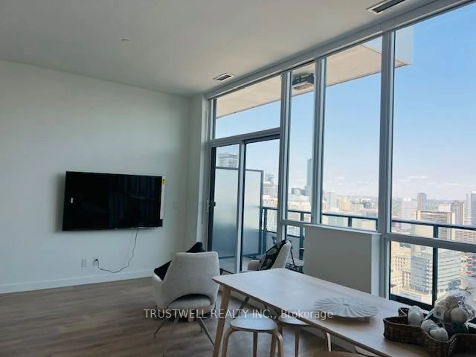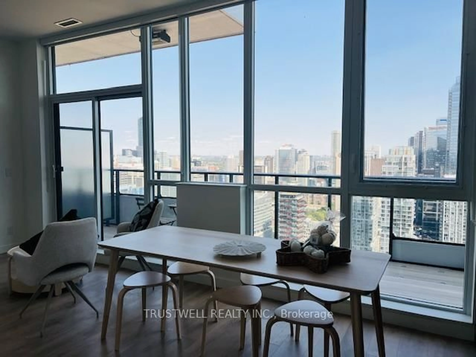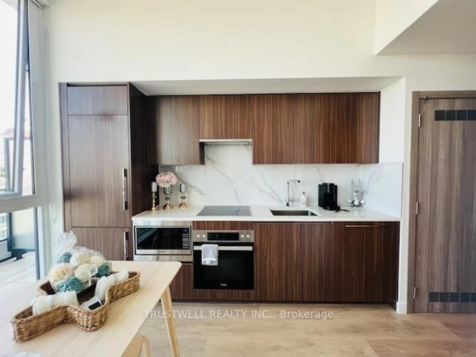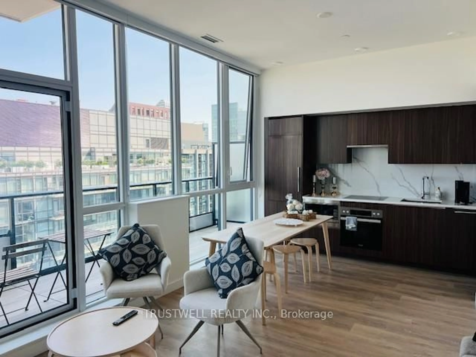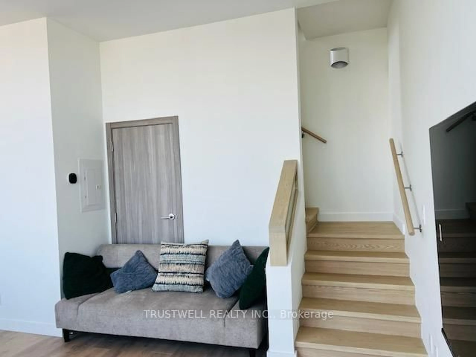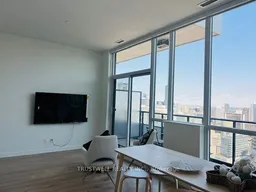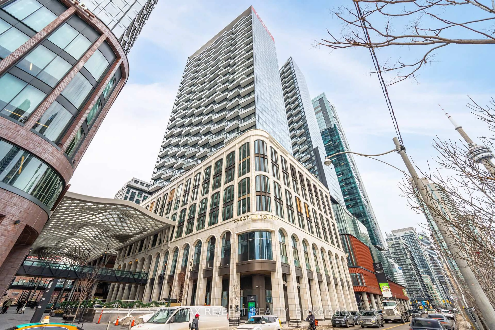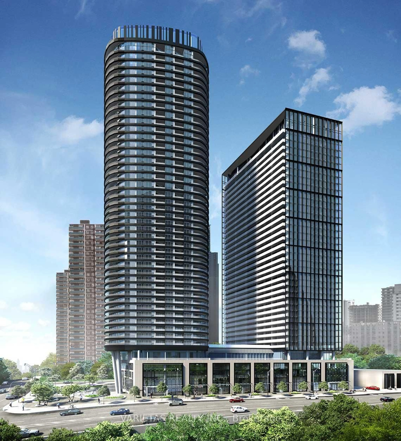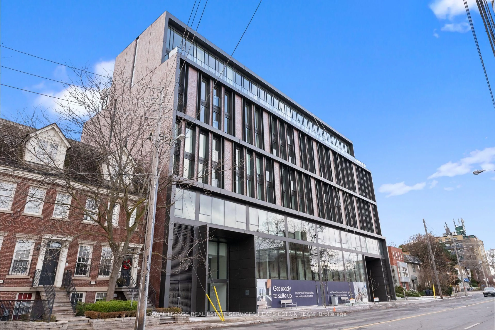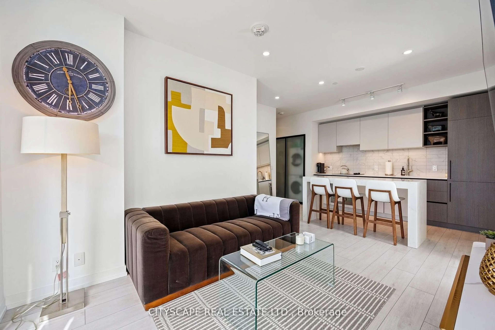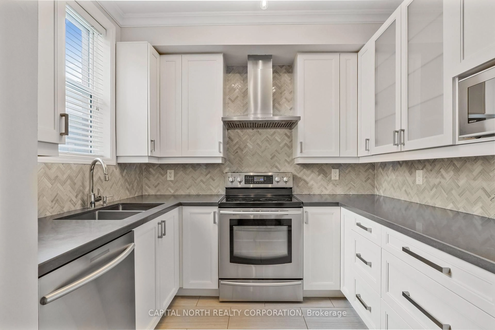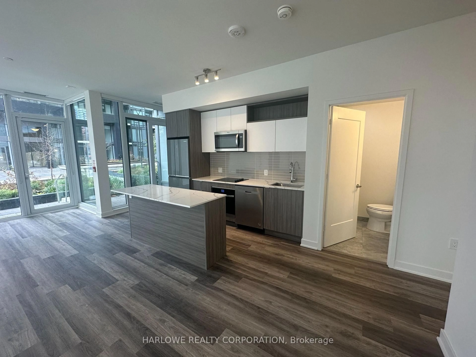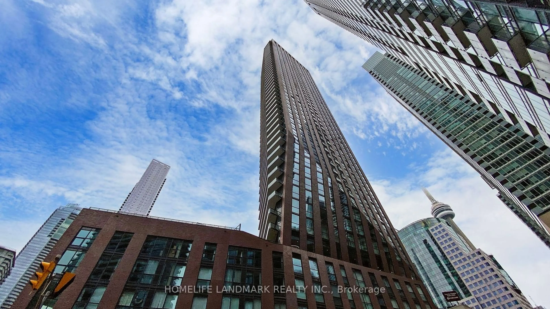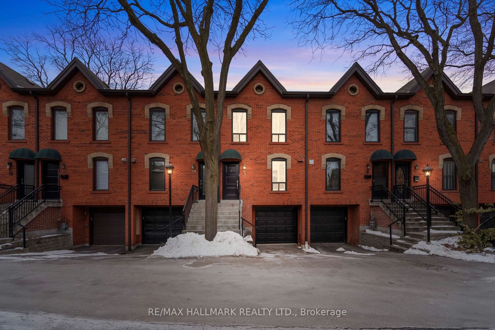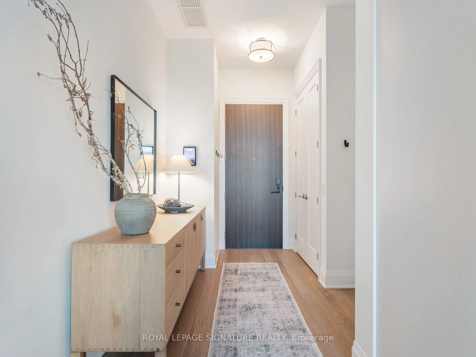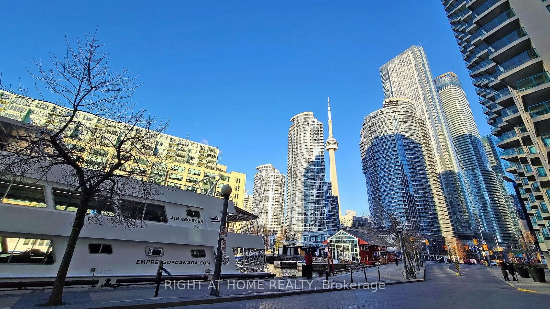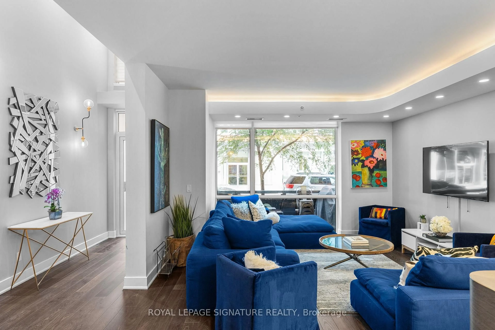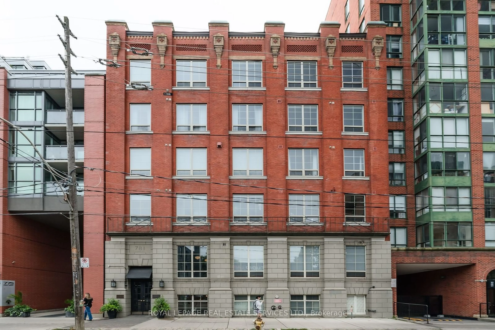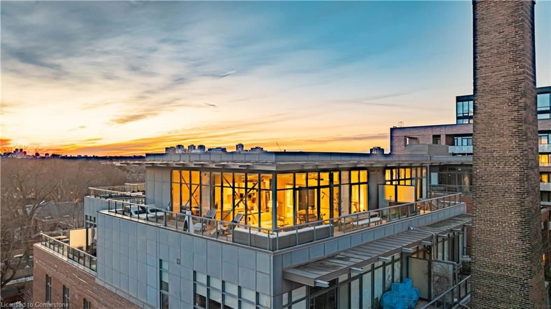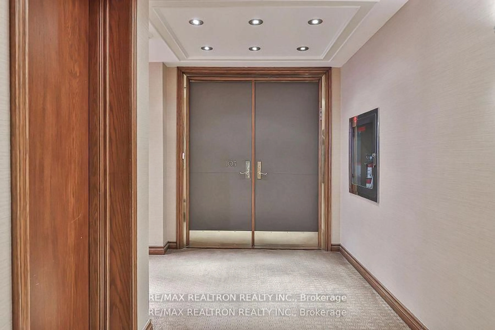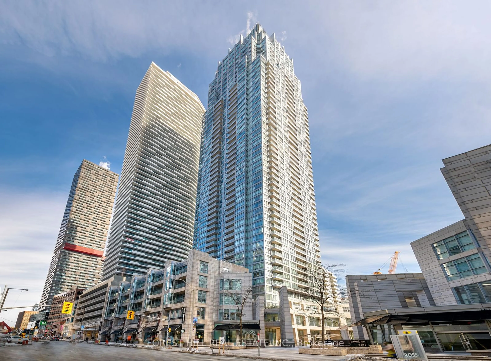38 Widmer St #PH5103, Toronto, Ontario M5V 0P7
Contact us about this property
Highlights
Estimated ValueThis is the price Wahi expects this property to sell for.
The calculation is powered by our Instant Home Value Estimate, which uses current market and property price trends to estimate your home’s value with a 90% accuracy rate.Not available
Price/Sqft$1,259/sqft
Est. Mortgage$8,074/mo
Tax Amount (2024)$3,838/yr
Maintenance fees$784/mo
Days On Market96 days
Total Days On MarketWahi shows you the total number of days a property has been on market, including days it's been off market then re-listed, as long as it's within 30 days of being off market.370 days
Description
Imagine living in the heart of the entertainment district, surrounded by the vibrant energy and excitement of city life. This stunning brand new, never lived-in condo suite is the perfect blend of luxury and modern living, offering you the ultimate urban lifestyle. Situated in a prime location, just steps away from the city's best restaurants, TIFF, Scotiabank Arena, CN Tower, and St. Andrew TTC Station. Key Features: Spacious Living: This penthouse features 2 spacious bedrooms and 3 elegantly designed washrooms, ensuring comfort and privacy for all residents. Three Large Balconies: Enjoy breathtaking views of the iconic CN Tower and the lake from all three expansive balconies, perfect for relaxing or entertaining guests. Each balcony is set up for year-round comfort with radiant ceiling heaters and composite wood decking. High-End Finishes: The property boasts luxury finishes throughout, with high-end tile work, modern fixtures, and premium materials that reflect sophisticated taste. Chic Interior: The beautifully designed space features high ceilings and high-end Miele appliances, offering both style and functionality for your culinary adventures. Heated Floors: Enjoy the comfort of heated floors, providing warmth and luxury throughout the colder months. Breathtaking Views: Wake up to panoramic views of the city skyline and lake every day, creating an inspiring start to each morning. Building Amenities:Full EV Charging Parkings: The first building in the area to offer full EV charging parkings for residents.Indoor and Outdoor Pools: Enjoy year-round swimming with both indoor and outdoor pool options, including a hot tub and theatre.Fitness and Wellness: Stay active with a gym, yoga room, and golf simulator.Modern Conveniences: State-of-the-art conference rooms, 100% WiFi connectivity, keyless NFC building entry, smart parcel lockers, and refrigerated parcel storage.Community Spaces: Open work campus lounge and other communal areas for socializing and productivity.
Property Details
Interior
Features
Flat Floor
Locker
0.0 x 0.0Separate Rm
Living
0.0 x 0.0Combined W/Dining / W/O To Balcony / Window Flr to Ceil
Powder Rm
0.0 x 0.02 Pc Bath / Mirrored Closet / Granite Counter
Laundry
0.0 x 0.0Closet
Exterior
Features
Parking
Garage spaces 1
Garage type Underground
Other parking spaces 0
Total parking spaces 1
Condo Details
Amenities
Bbqs Allowed, Concierge, Exercise Room, Indoor Pool, Party/Meeting Room, Rooftop Deck/Garden
Inclusions
Property History
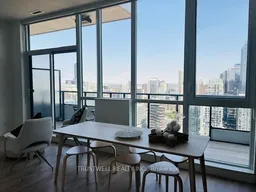
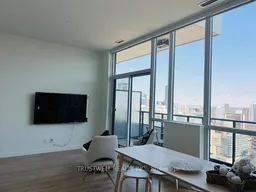 26
26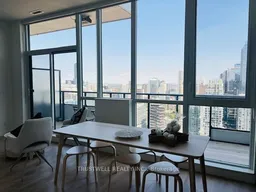
Get up to 1% cashback when you buy your dream home with Wahi Cashback

A new way to buy a home that puts cash back in your pocket.
- Our in-house Realtors do more deals and bring that negotiating power into your corner
- We leverage technology to get you more insights, move faster and simplify the process
- Our digital business model means we pass the savings onto you, with up to 1% cashback on the purchase of your home
