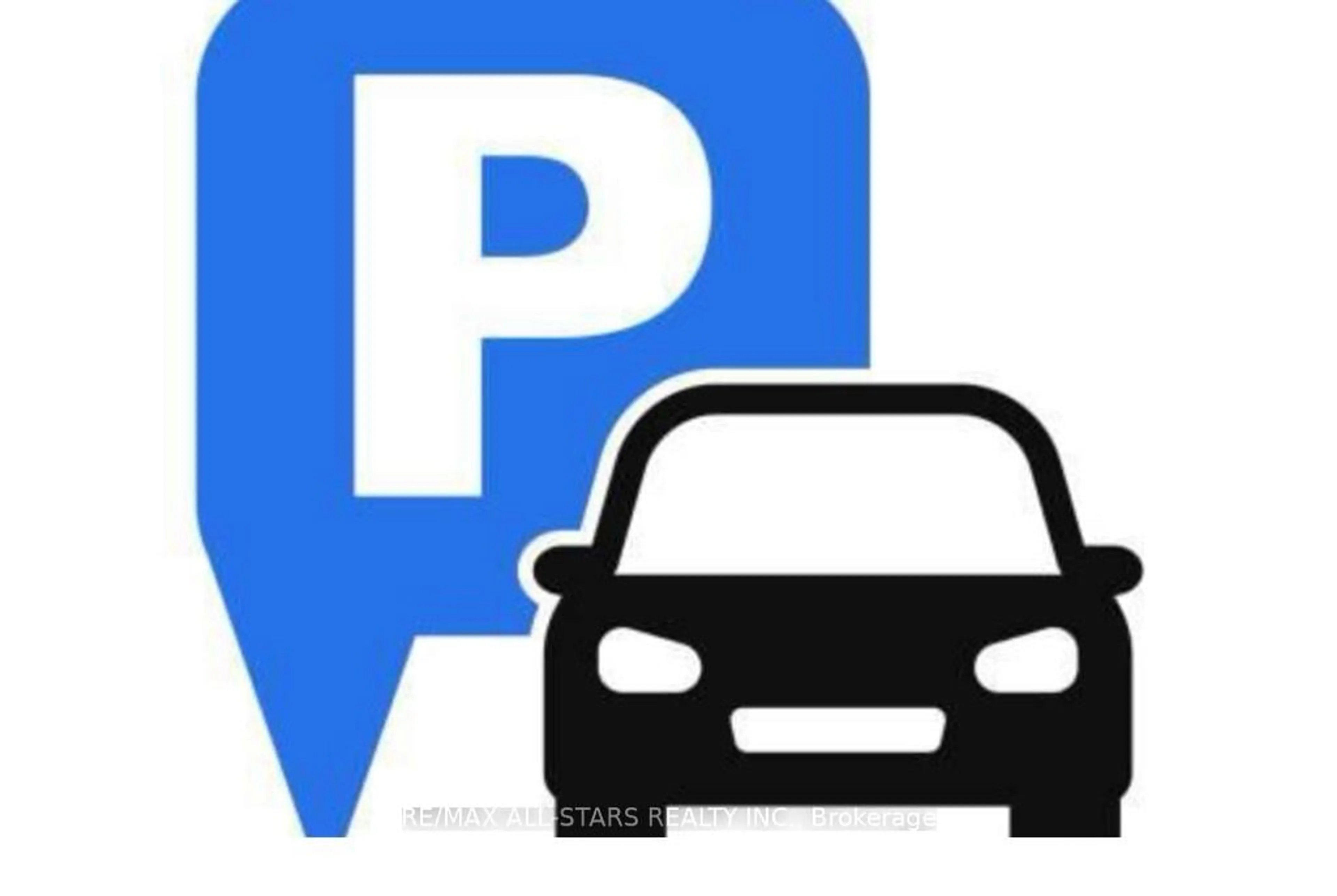36 Blue Jays Way #0, Toronto, Ontario M5V 3T3
Contact us about this property
Highlights
Estimated ValueThis is the price Wahi expects this property to sell for.
The calculation is powered by our Instant Home Value Estimate, which uses current market and property price trends to estimate your home’s value with a 90% accuracy rate.Not available
Price/Sqft$100/sqft
Est. Mortgage$429/mo
Maintenance fees$58/mo
Tax Amount (2024)-
Days On Market71 days
Description
Underground Parking Space for Sale The Soho Residences 36 Blue Jays Way, Toronto Offered at: $100,000An exceptional opportunity to own a premium underground parking space in the prestigious Soho Condominium Residences, ideally located in the heart of downtown Toronto. This secure and convenient spot is situated near the Entertainment District, King West, and the Financial District Maintenance Fee: $57.60/month (includes secure garage access & maintenance)Location: Professionally managed, secure underground garageOwnership Requirement: Buyer must be a current unit owner at The Soho Residences (per condo bylaws)
Property Details
Exterior
Parking
Garage spaces 1
Garage type Underground
Other parking spaces 0
Total parking spaces 1
Property History
 1
1
Get up to 1.5% cashback when you buy your dream home with Wahi Cashback

A new way to buy a home that puts cash back in your pocket.
- Our in-house Realtors do more deals and bring that negotiating power into your corner
- We leverage technology to get you more insights, move faster and simplify the process
- Our digital business model means we pass the savings onto you, with up to 1.5% cashback on the purchase of your home


