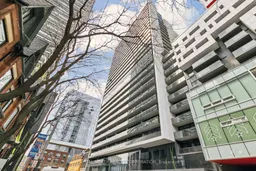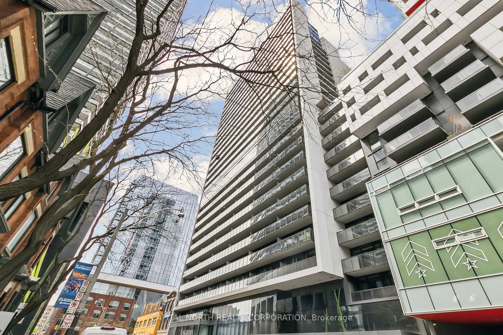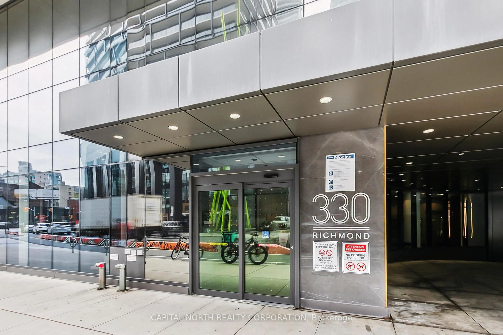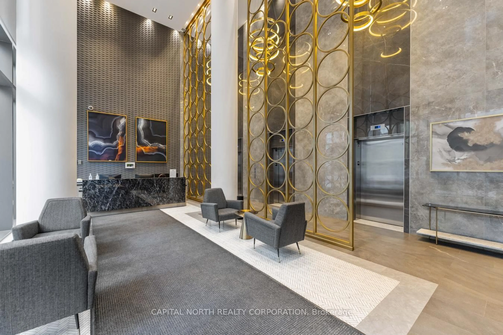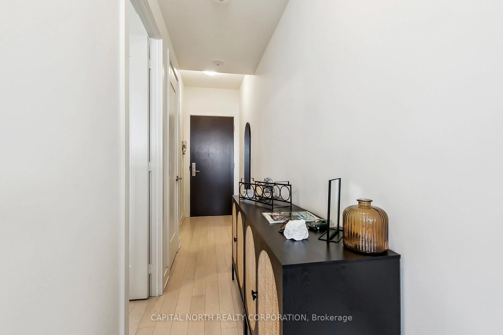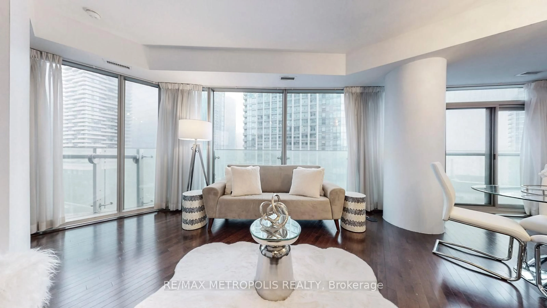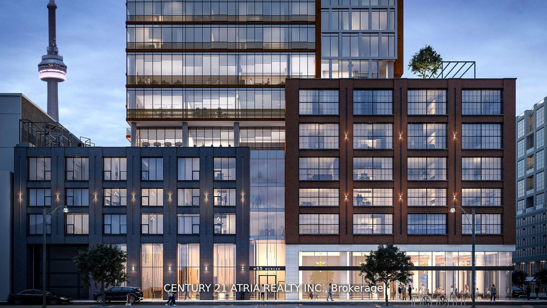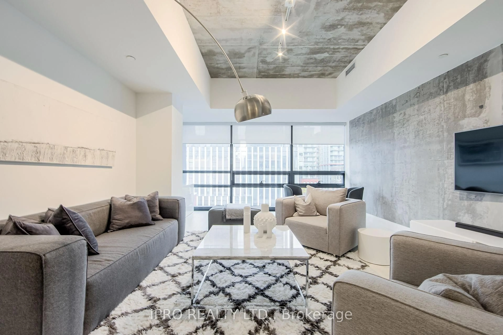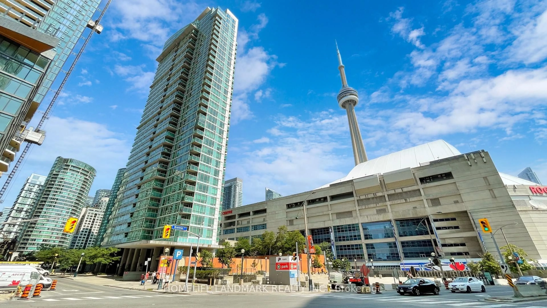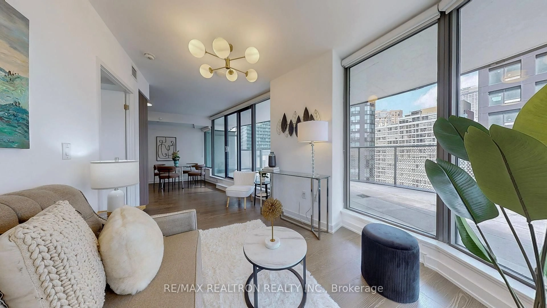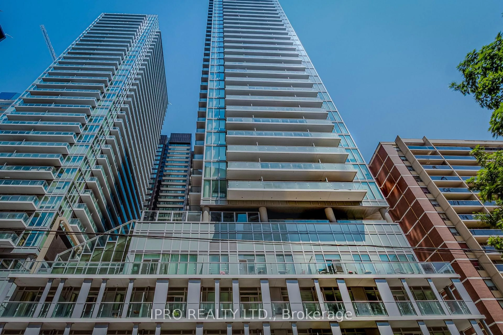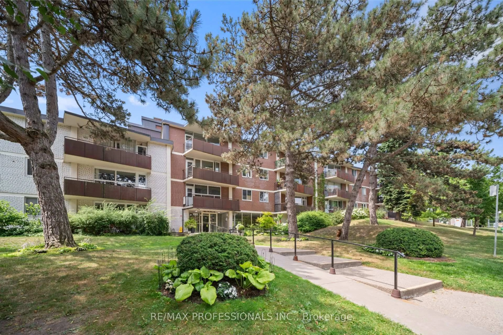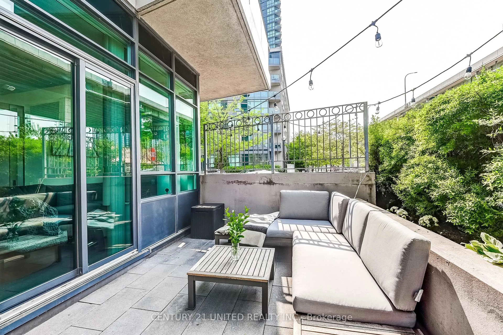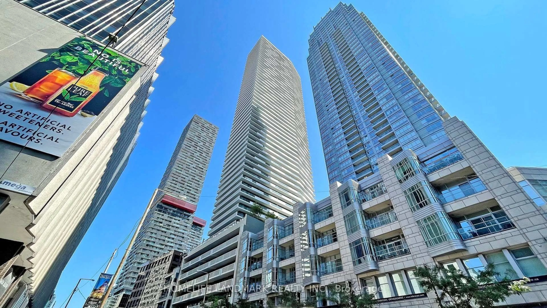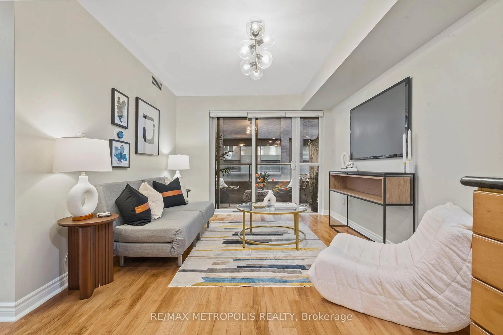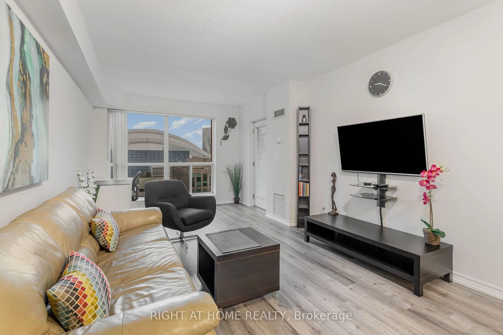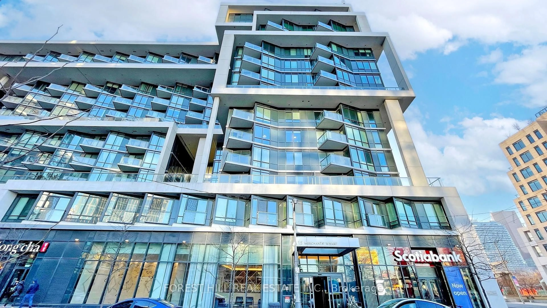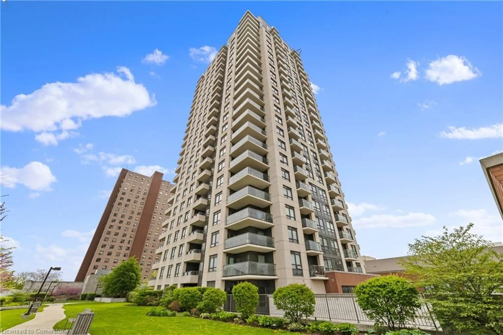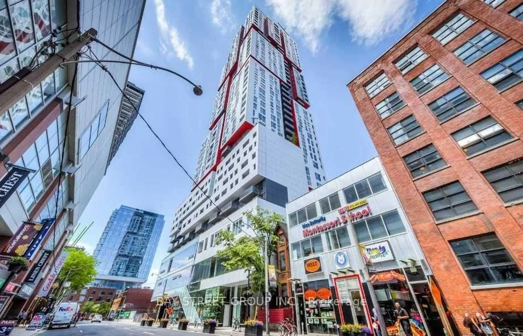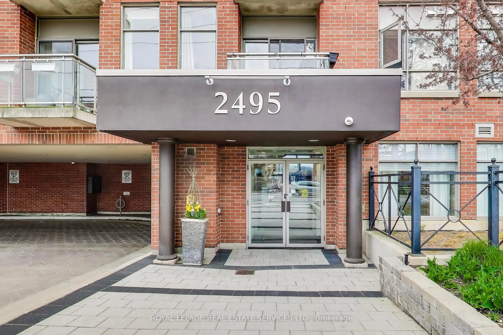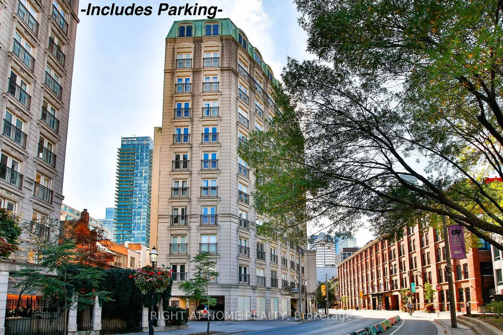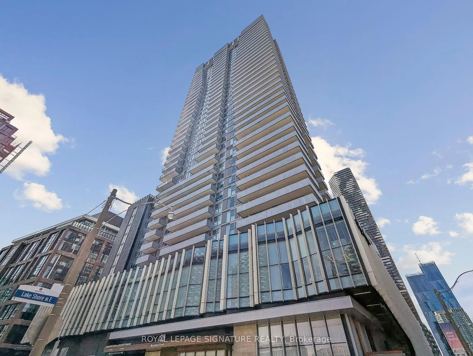330 Richmond St #2507, Toronto, Ontario M5V 1X2
Contact us about this property
Highlights
Estimated valueThis is the price Wahi expects this property to sell for.
The calculation is powered by our Instant Home Value Estimate, which uses current market and property price trends to estimate your home’s value with a 90% accuracy rate.Not available
Price/Sqft$917/sqft
Monthly cost
Open Calculator

Curious about what homes are selling for in this area?
Get a report on comparable homes with helpful insights and trends.
+71
Properties sold*
$700K
Median sold price*
*Based on last 30 days
Description
Stylish Urban Living In The Heart Of Downtown! Welcome To Your Sleek City Sanctuary At 330 Richmond St W, One Of Toronto's Most Sought-After Addresses In The Vibrant Entertainment District. This Intelligently Designed 1 Bed, 1 Bath Unit Offers Modern, Functional Space, Perfect For Professionals, Creatives, Or Savvy Investors. Enjoy A Bright And Open-Concept Layout With Floor-To-Ceiling Windows, Flooding The Space With Natural Light. The Contemporary Kitchen Features Built-In Appliances, Quartz Countertops, And Ample Storage, Flowing Seamlessly Into The Cozy Living Area-Ideal For Relaxing Or Entertaining. Take In Beautiful Unobstructed Views Of The City Year Round On The Generous-Sized Balcony. The Spacious Bedroom Fits A Queen-Size Bed And Includes A Large Closet, While The Spa-Inspired Bathroom Boasts Sleek Finishes And A Deep Soaker Tub. Step Outside To Experience Unmatched City Convenience: You're Just Minutes From The PATH, TTC, Queen West, King Street Nightlife, World-Class Restaurants, And More. The Building Itself Offers Luxury Amenities Including A Rooftop Pool, Gym, Party Room, Theatre, And 24-Hour Concierge. Whether You're Looking For A Stylish Place To Call Home Or A High-Demand Rental Opportunity, This Unit Delivers Location, Lifestyle, And Value. Don't Miss Your Chance To Live In One Of Downtown Toronto's Premier Boutique Condos!
Property Details
Interior
Features
Main Floor
Primary
2.92 x 2.62hardwood floor / Double Closet
Living
4.17 x 3.76hardwood floor / W/O To Balcony / Combined W/Dining
Dining
4.17 x 3.76hardwood floor / Open Concept / Combined W/Living
Kitchen
4.17 x 3.76hardwood floor / Stainless Steel Appl / Quartz Counter
Exterior
Features
Condo Details
Inclusions
Property History
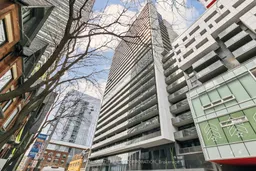 21
21