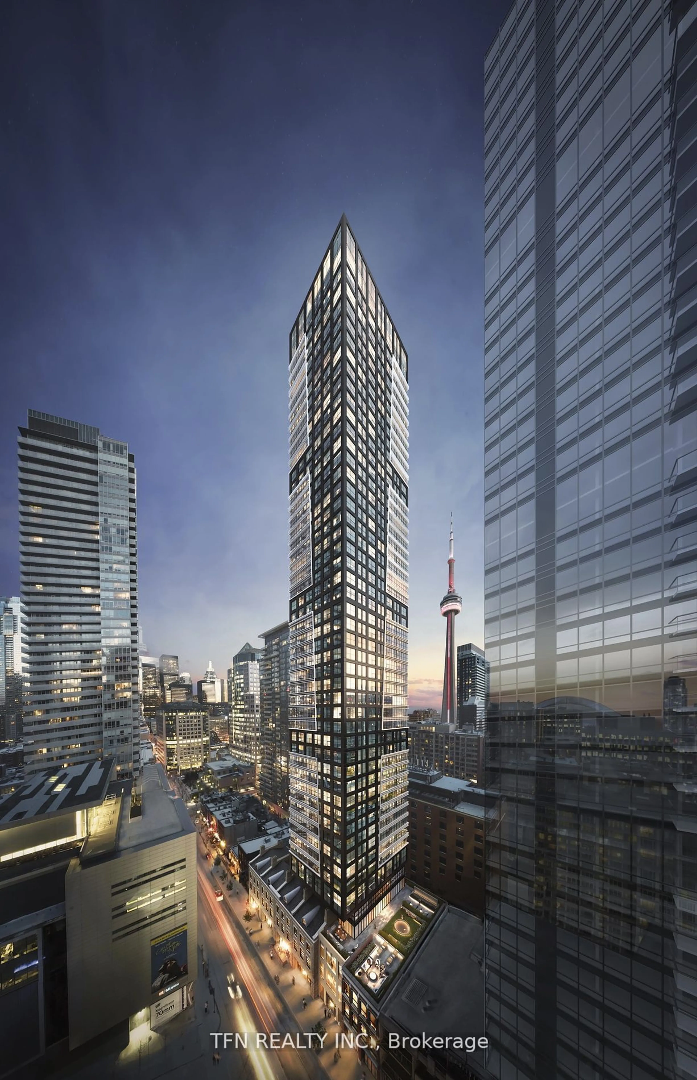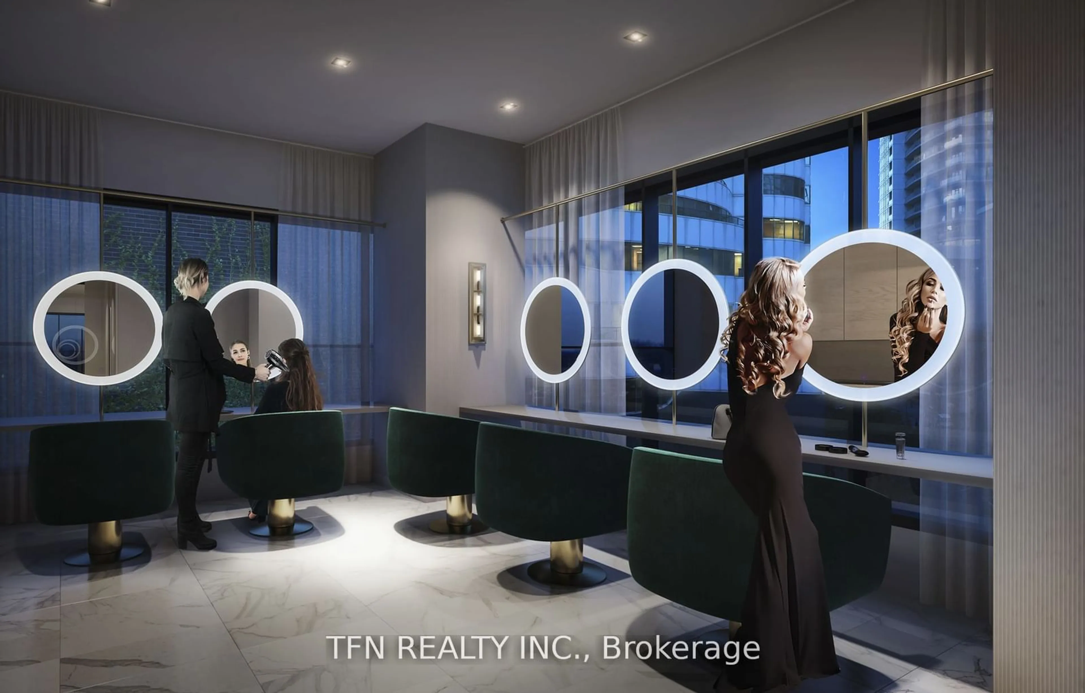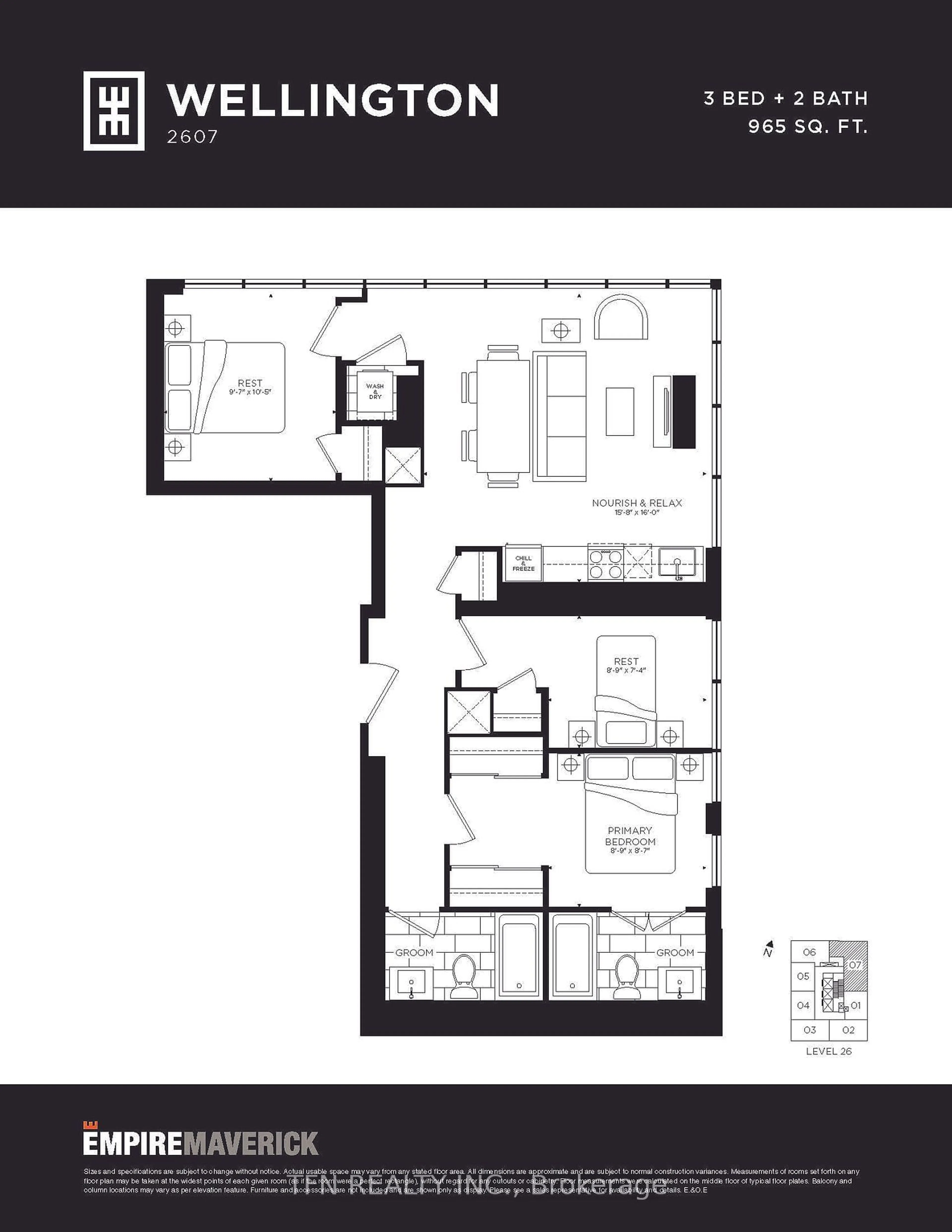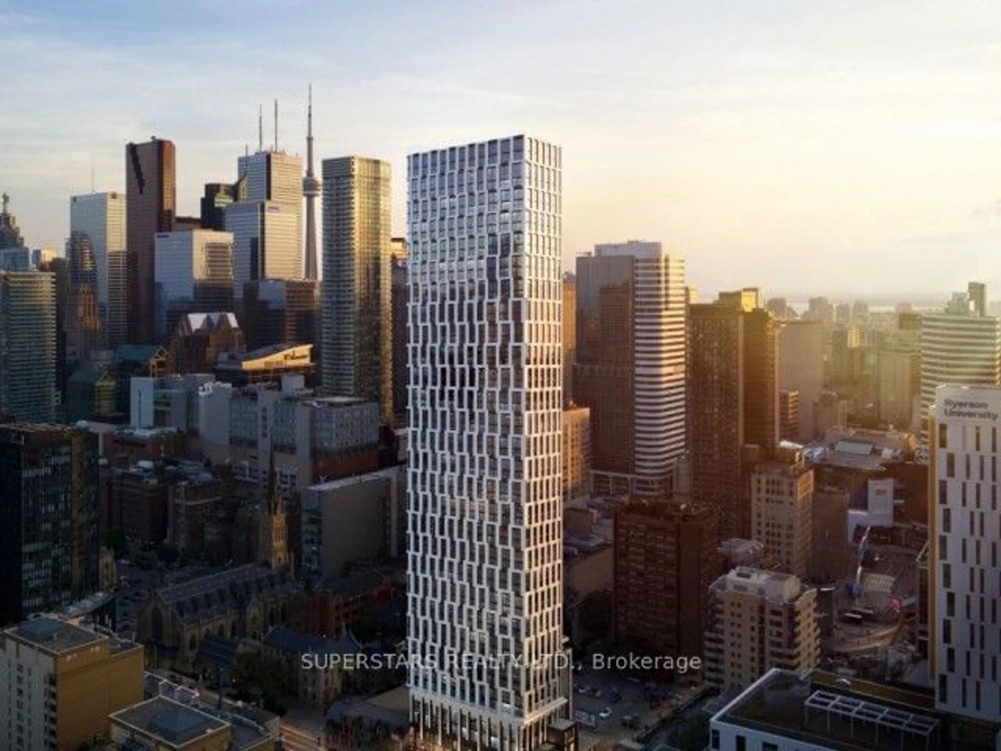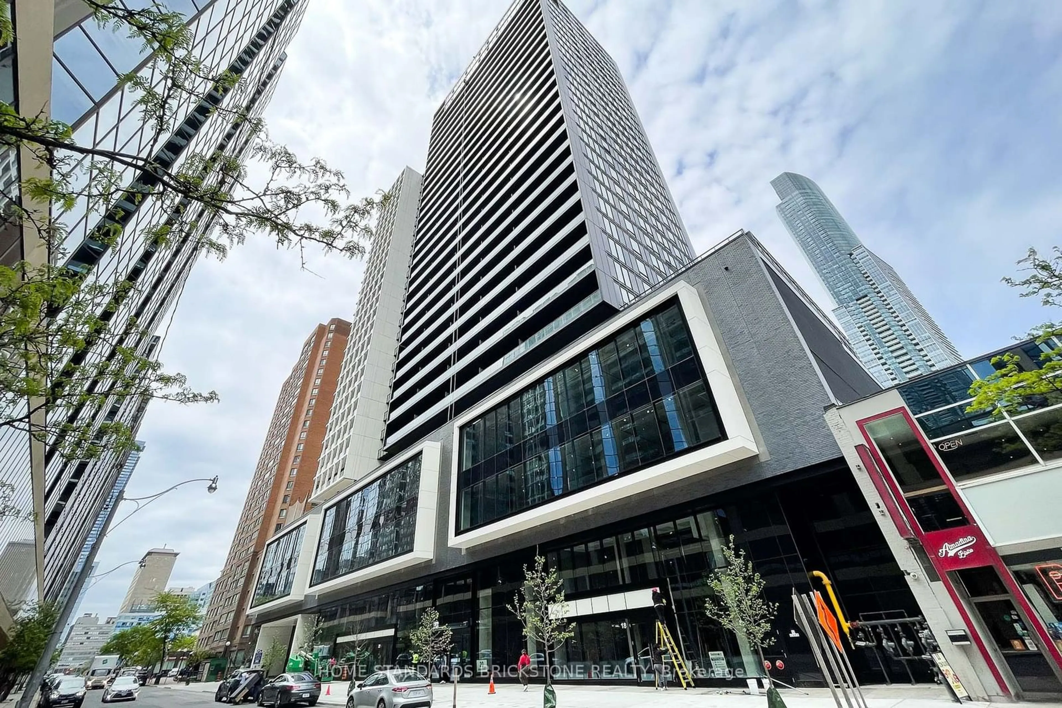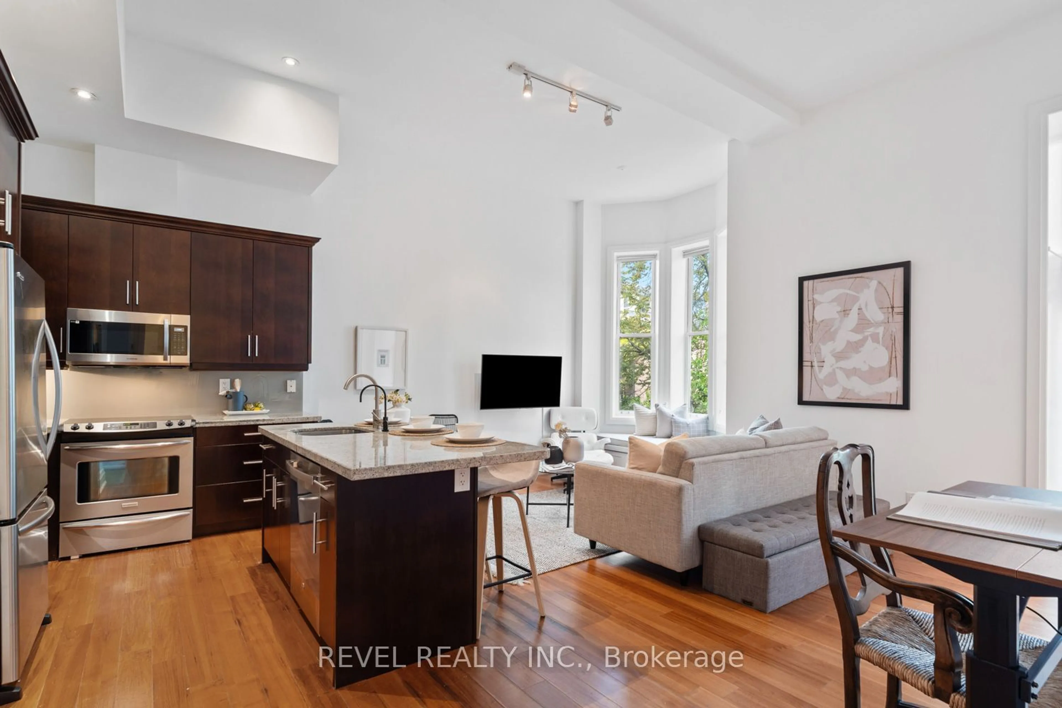327 King St #2607, Toronto, Ontario M5V 1J5
Contact us about this property
Highlights
Estimated ValueThis is the price Wahi expects this property to sell for.
The calculation is powered by our Instant Home Value Estimate, which uses current market and property price trends to estimate your home’s value with a 90% accuracy rate.Not available
Price/Sqft$1,742/sqft
Est. Mortgage$7,086/mo
Tax Amount (2024)-
Days On Market11 days
Description
Assignment Sale!!! Rarely Offered 3-Bedroom, 2-Bathroom Corner Unit With Parking At Empire Maverick, Located In The Heart Of Downtown Toronto's Entertainment District. This Unit Has It All Including Integrated Paneled Fridge And Dishwasher, Separate Built-In Cooktop, And Wall Oven. Floor To Ceiling Windows Flood The Space With Natural Light. Everything At Your Doorstep - Walking Distance To Union Station, TIFF building, Billy Bishop Airport, Streetcar At Front Door, Entertainment District, Financial District, Hospitals, UofT, Ryerson, George Brown And Everything Downtown Has To Offer.
Property Details
Interior
Features
Flat Floor
Living
4.82 x 4.88Window Flr to Ceil / Laminate / Combined W/Dining
Dining
4.82 x 4.88Window Flr to Ceil / Laminate / Combined W/Living
Kitchen
4.82 x 4.88Modern Kitchen / Open Concept / B/I Appliances
Prim Bdrm
2.70 x 2.654 Pc Ensuite / His/Hers Closets / Laminate
Exterior
Parking
Garage spaces 1
Garage type Underground
Other parking spaces 0
Total parking spaces 1
Condo Details
Amenities
Bus Ctr (Wifi Bldg), Concierge, Gym, Rooftop Deck/Garden
Inclusions
Property History
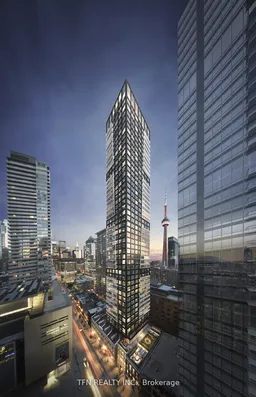 26
26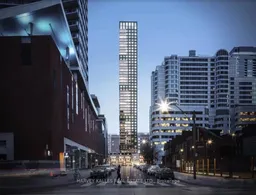 12
12Get up to 1% cashback when you buy your dream home with Wahi Cashback

A new way to buy a home that puts cash back in your pocket.
- Our in-house Realtors do more deals and bring that negotiating power into your corner
- We leverage technology to get you more insights, move faster and simplify the process
- Our digital business model means we pass the savings onto you, with up to 1% cashback on the purchase of your home
