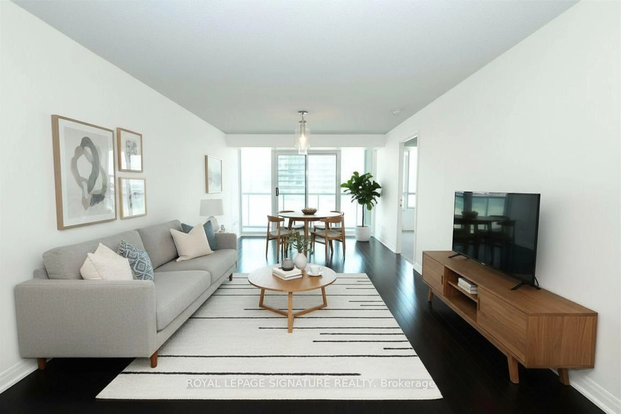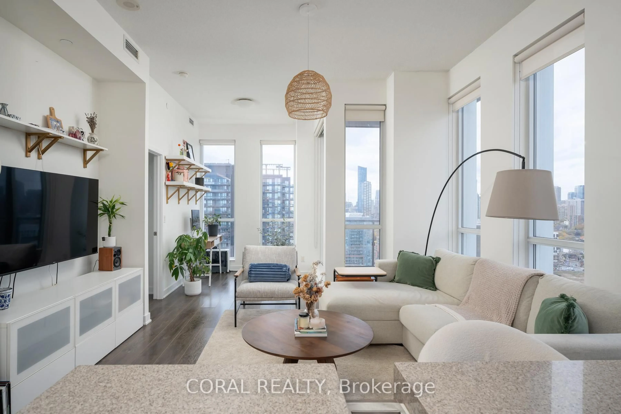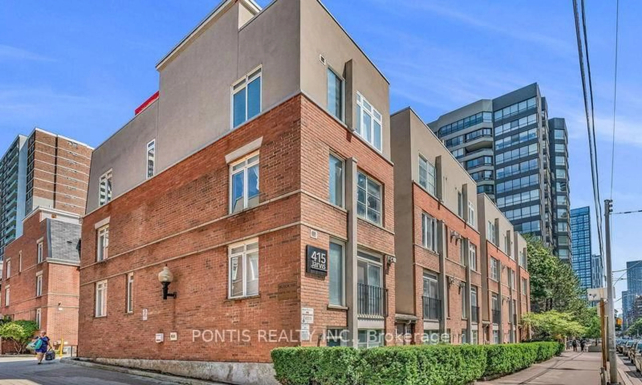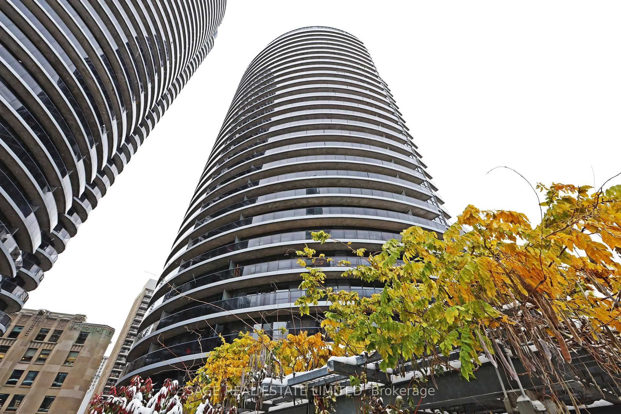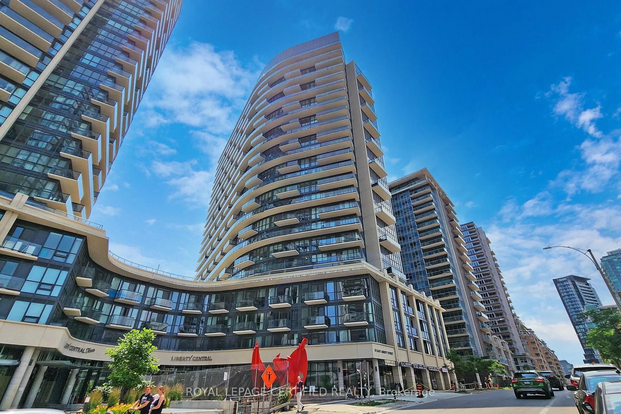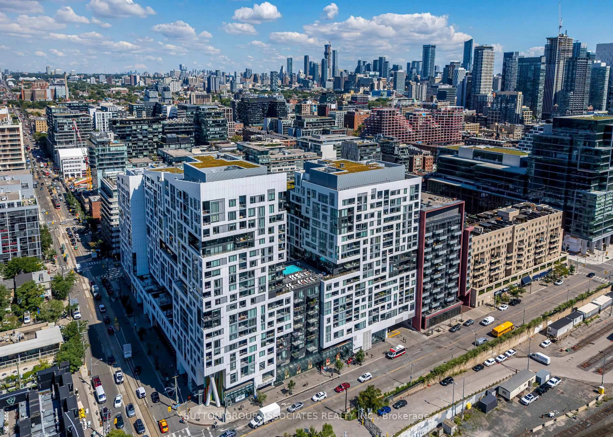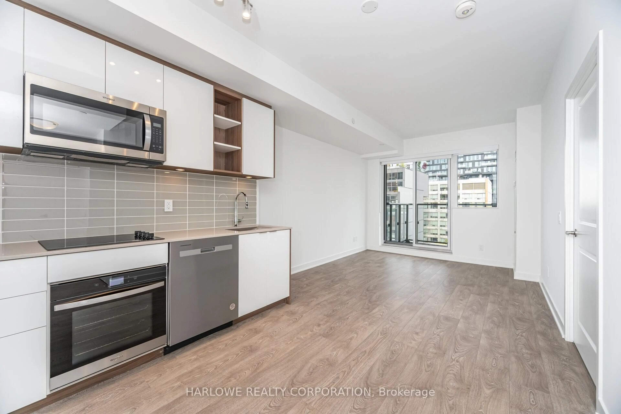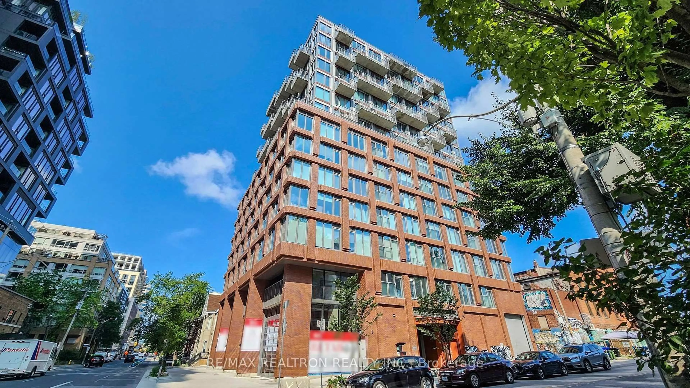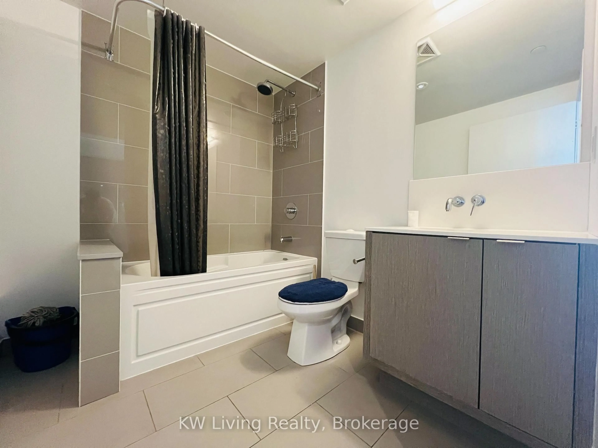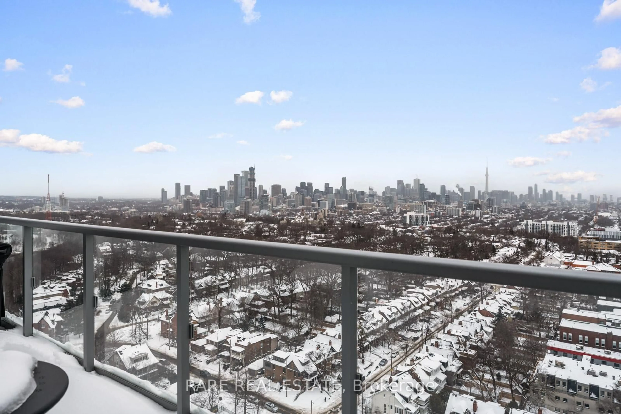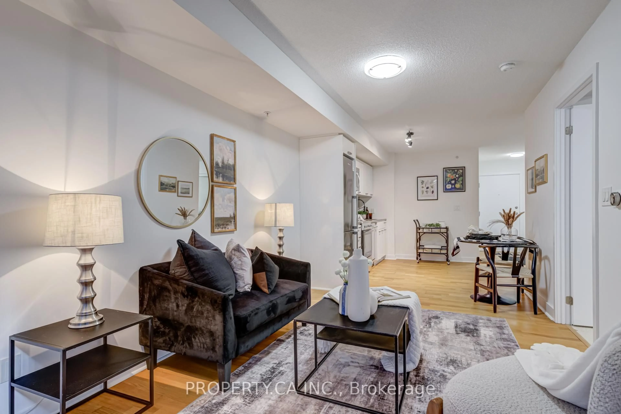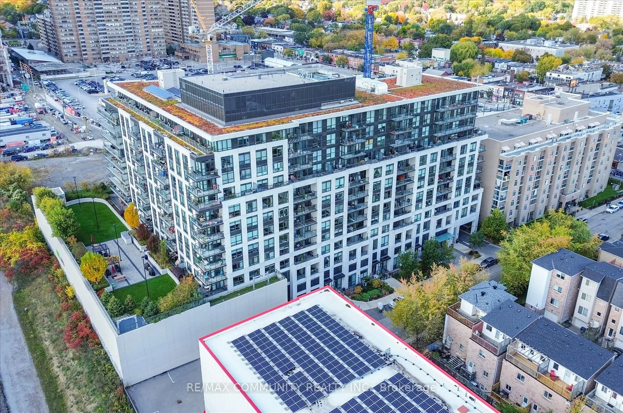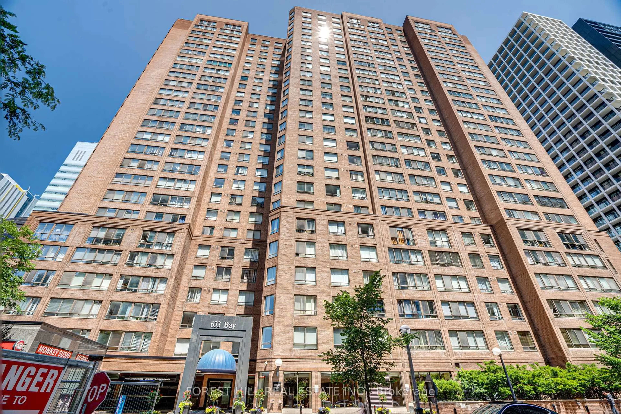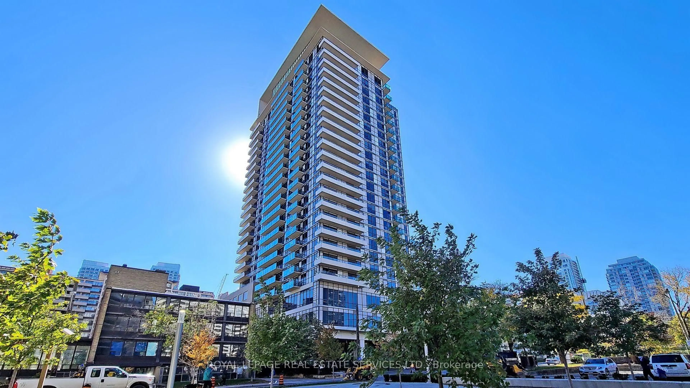King Street's premiere new residence. The wait is over Empire Maverick is finally here! With state of the art amenities and unparalleled location, Empire Maverick sets a new standard in downtown Urban Lifestyle forward living. Interior design by U31 and Built by IBI Group and Empire (25+ years in high rise), Empire Maverick is the best of what Toronto has to offer to stand the test of time and integrate into the future of downtown living. The Joker Model is by far the best floorplan in this building and one of the best in the area! Are you tired of looking at units that don't offer a proper living room and great function for cooking, sleeping, watching TV and eating? Honestly! There are so many units that don't use the space well, and the Joker unit is the exact opposite! Best of all, this unit has floor to ceiling windows that overlook Restaurant row with clear views east towards Forma, Roy Thompson Hall, Metro Hall and Tiff Lightbox. High enough to feel elevated, but still grounded to the beautiful streetscape of King, this unit is 100+ ft in the air and has all the city action to take in! The unit features Jenn Air 36" integrated Refrigerator, 30" Jenn Air Convection Oven, 30" over the range Jenn Air Microwave, 24" Jenn Air Integrated paneled Dishwasher, and full size Whirlpool front load washer and dryer. Beautiful wide plank flooring, smooth ceilings, mirrored closets and fantastic bathroom finishes. New Never lived in, this is your perfect hideaway inside King Street's best new building. Walk into understated luxury with amenities geared towards true downtown lifestyle. Entertain in your wine lounge, or on your terrace, book meetings in your board room, have dinner in your private dining room, get ready with your friends at the beauty bar and take in the city on your terrace as the day or night abounds. Enjoy living at Maverick, your launchpad to downtown living in the epicentre of Toronto!
Inclusions: Elevated amenities: 24-hr concierge, 3rd floor guest suite and co-working lounge, 4th floor event space, east terrace with water facade and tanning lounge, west terrace with outdoor kitchen, maverick social lounge and wine tasting room.
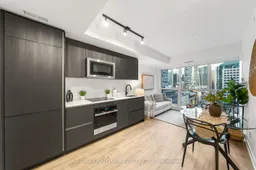 33Listing by trreb®
33Listing by trreb® 33
33


