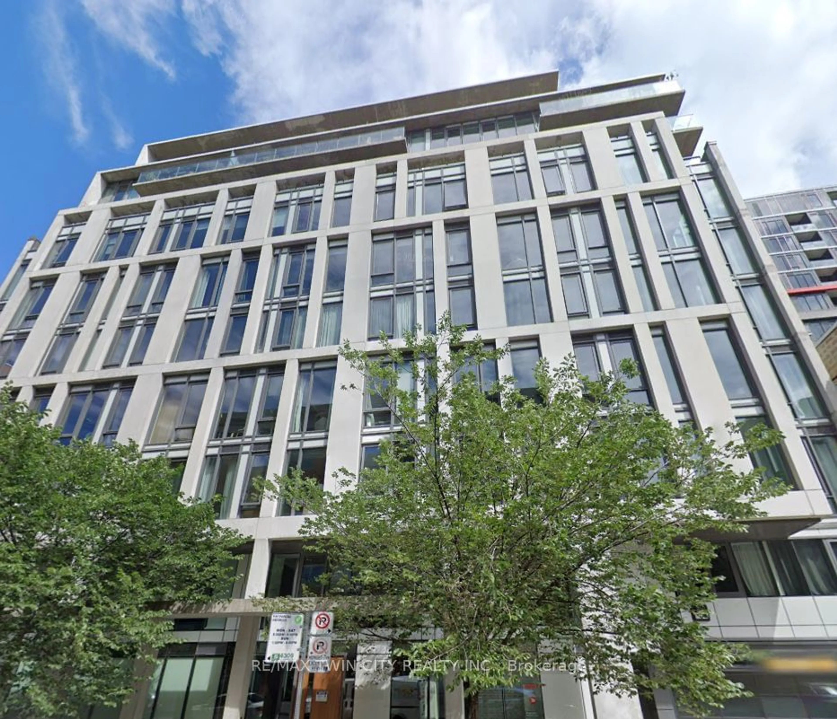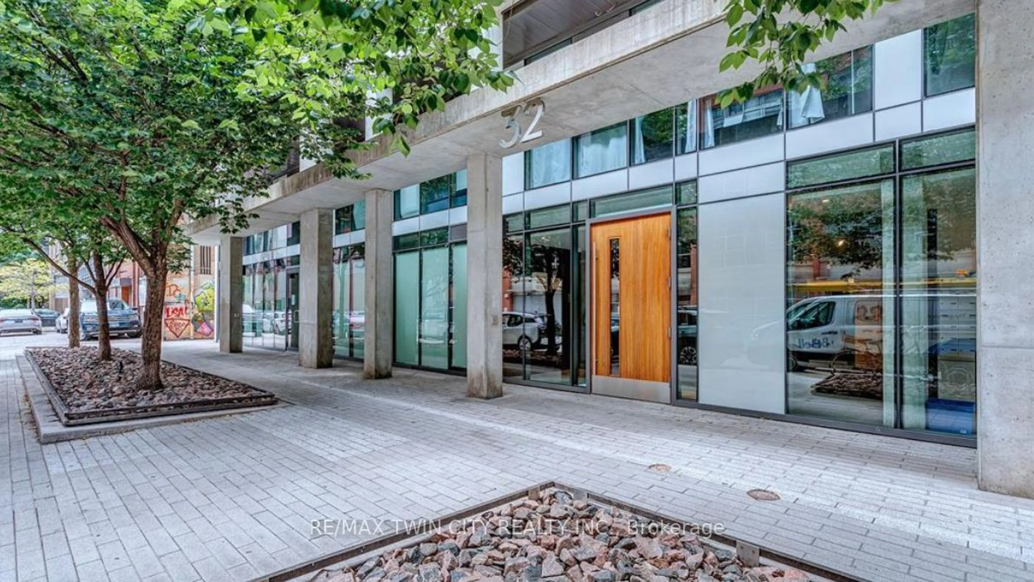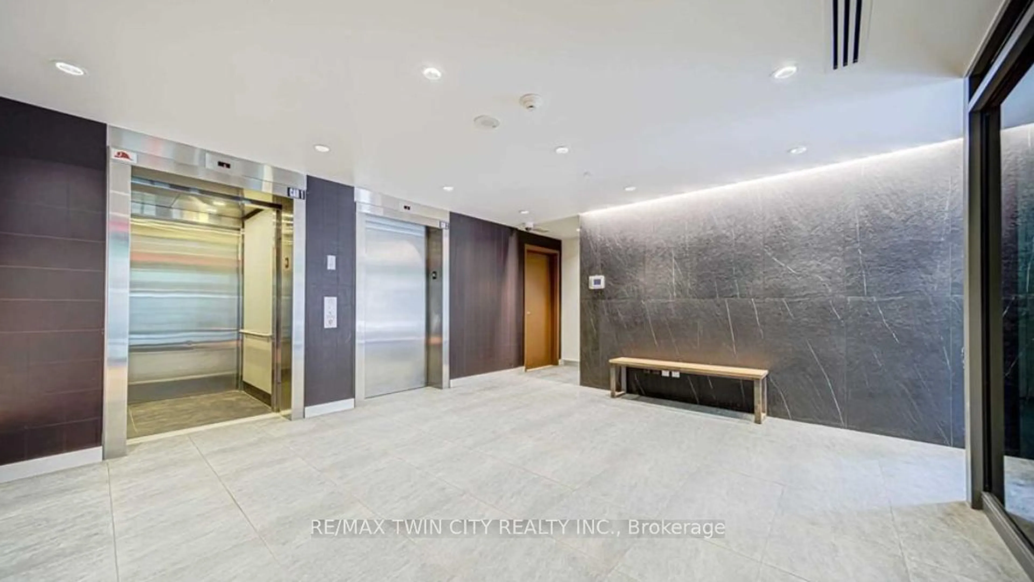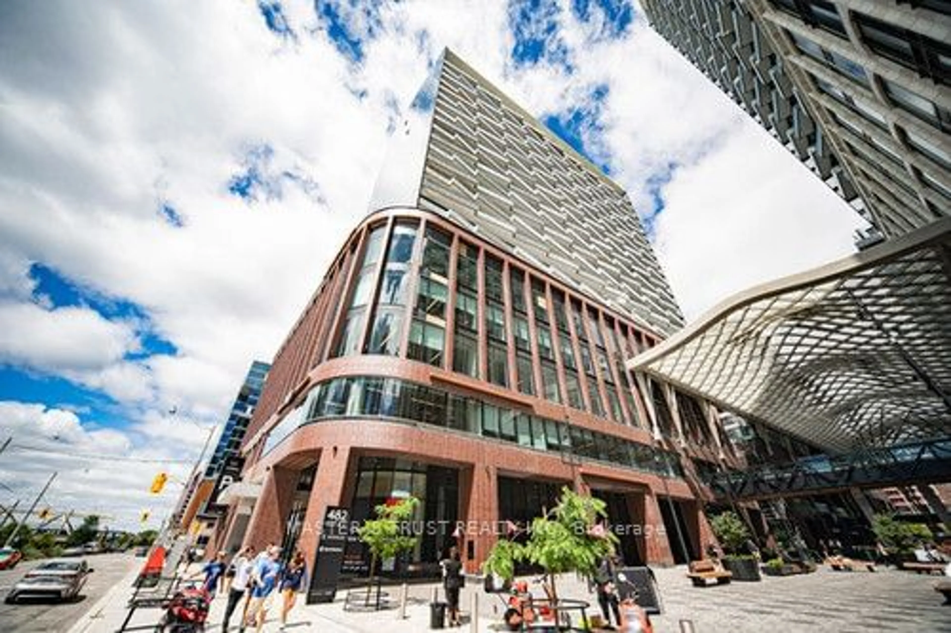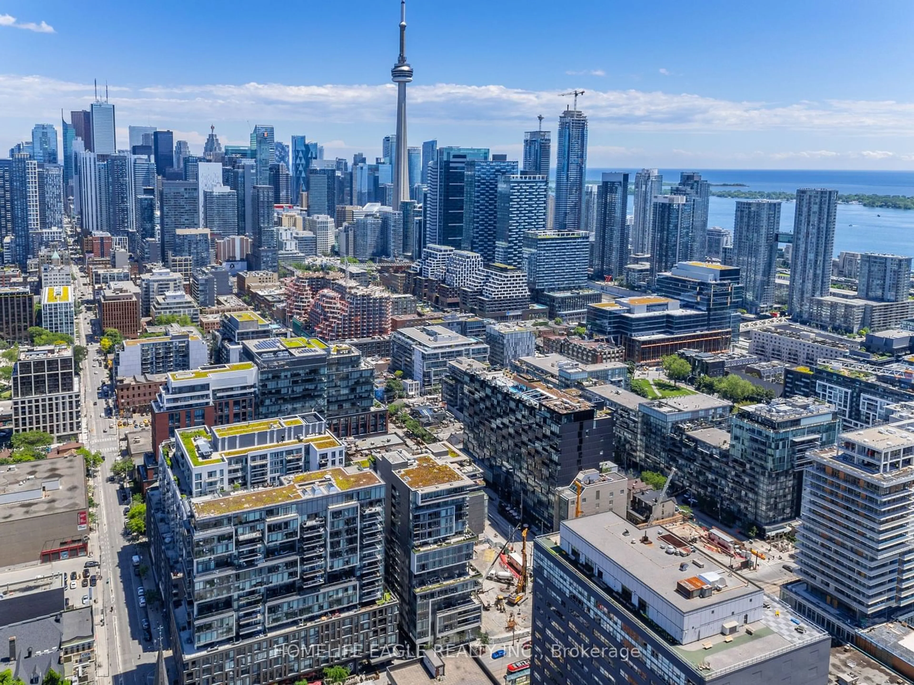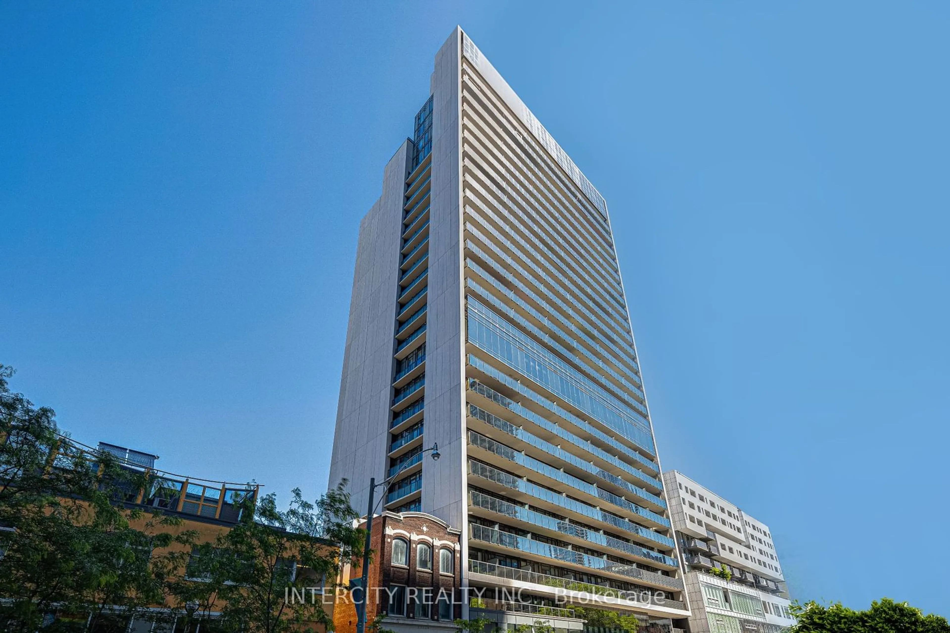32 Camden St #1003, Toronto, Ontario M5V 0G4
Contact us about this property
Highlights
Estimated ValueThis is the price Wahi expects this property to sell for.
The calculation is powered by our Instant Home Value Estimate, which uses current market and property price trends to estimate your home’s value with a 90% accuracy rate.$761,000*
Price/Sqft$1,072/sqft
Days On Market23 days
Est. Mortgage$3,435/mth
Maintenance fees$751/mth
Tax Amount (2024)$3,319/yr
Description
Welcome to 32 Camden St, where urban living meets boutique elegance. Nestled on a tranquil, tree-lined street in the heart of the King West Entertainment District, this exclusive building features only 87 loft-inspired suites, offering a unique blend of privacy and community. Step into this modern 1-bedroom plus large den, 1-bathroom unit and be greeted by an open-concept layout with 9-foot ceilings and floor-to-ceiling windows that flood the space with natural light. The contemporary finishes throughout add a touch of sophistication, while the functional design ensures no space is wasted. With over 700 square feet of living space, this corner unit offers ample room to live, work, and entertain.The living area extends to a large 130 square foot balcony, accessible through double patio doors, perfect for enjoying your morning coffee or unwinding in the evening. The unit also includes two lockers, providing additional storage space. Living at 32 Camden Lofts means being steps away from some of the city's best amenities. The Ace Hotel, Water Works Building, and an array of top-rated restaurants, cafes, and shops are just a short walk away. The TTC's King, Queen, and Spadina streetcars are easily accessible, making commuting a breeze. Experience the perfect balance of a vibrant urban lifestyle and the serenity of a boutique building at 32 Camden St. Welcome home!
Property Details
Interior
Features
Den
2.74 x 2.87Living
5.72 x 4.02Br
3.07 x 3.08Bathroom
4 Pc Bath
Exterior
Features
Condo Details
Amenities
Bike Storage, Gym, Party/Meeting Room, Visitor Parking
Inclusions
Property History
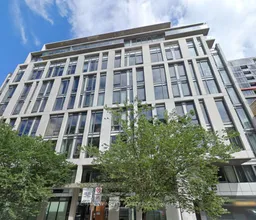 20
20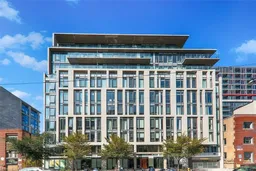 18
18Get up to 1% cashback when you buy your dream home with Wahi Cashback

A new way to buy a home that puts cash back in your pocket.
- Our in-house Realtors do more deals and bring that negotiating power into your corner
- We leverage technology to get you more insights, move faster and simplify the process
- Our digital business model means we pass the savings onto you, with up to 1% cashback on the purchase of your home
