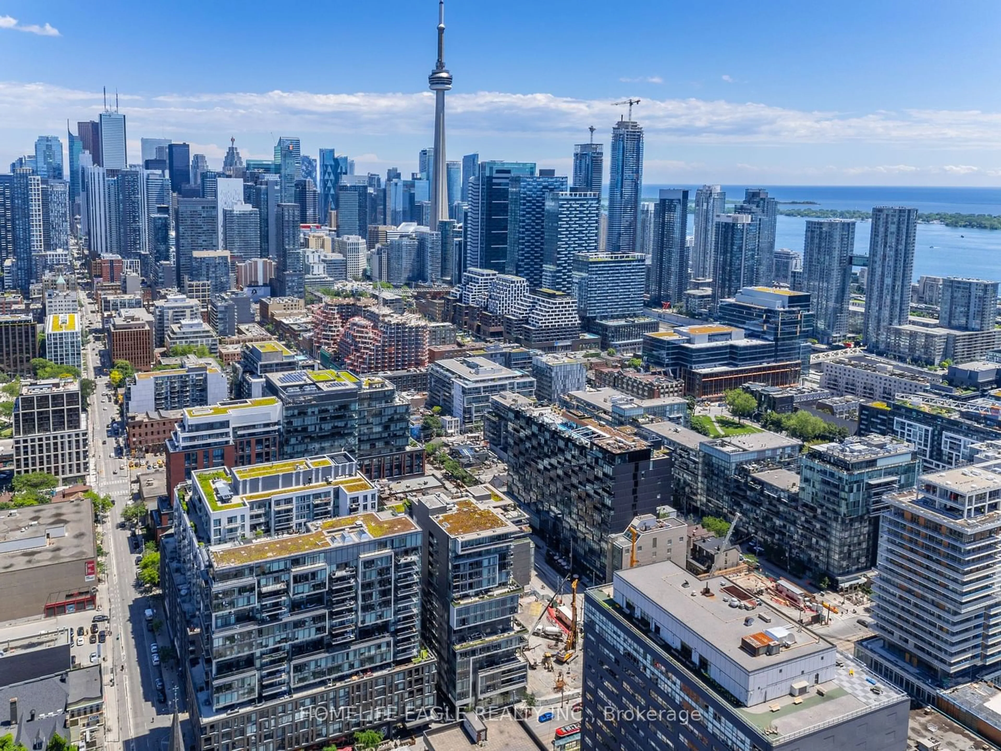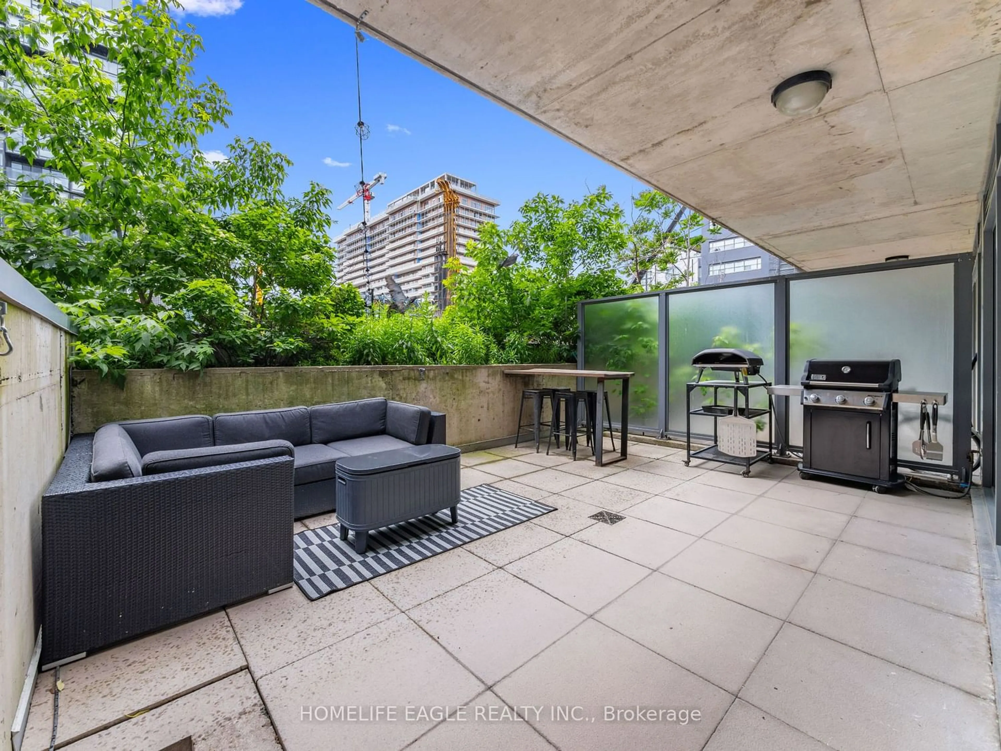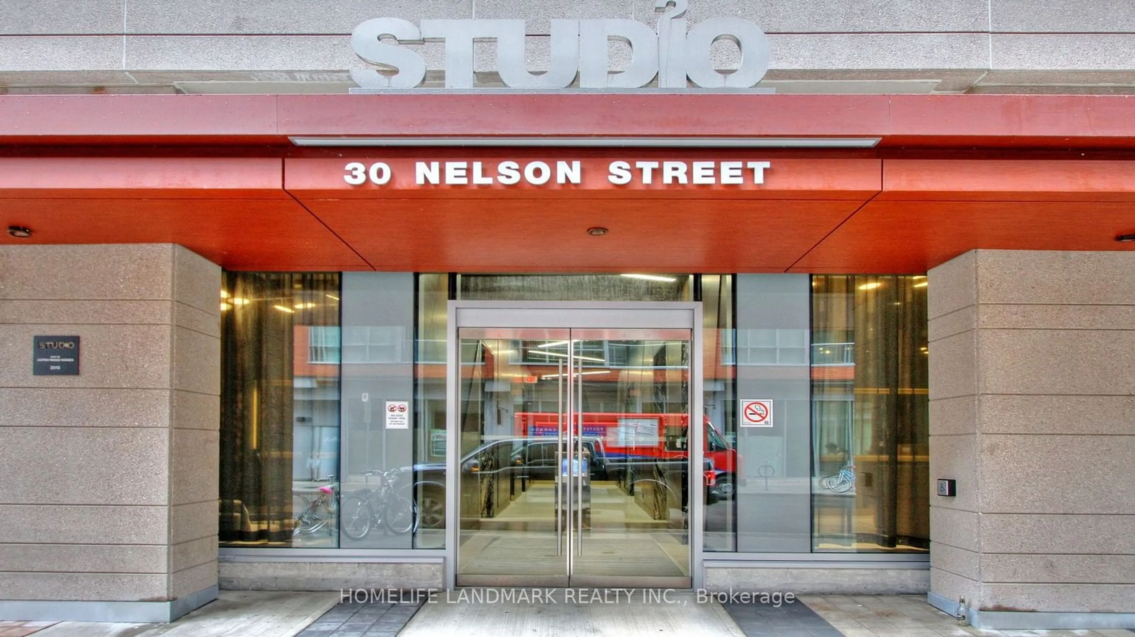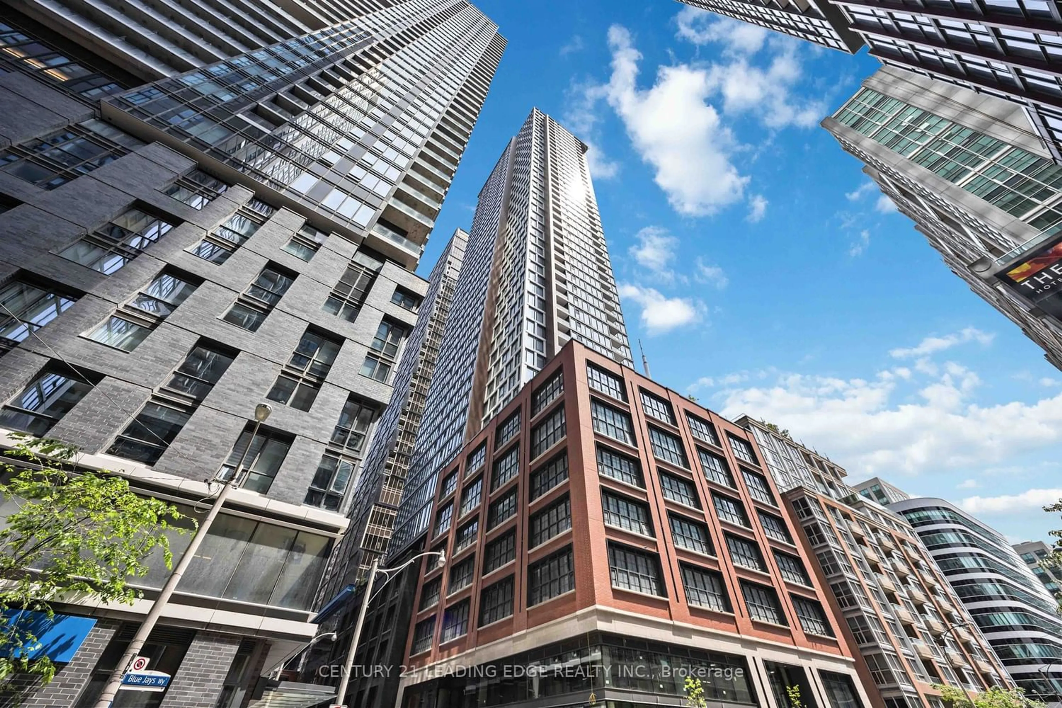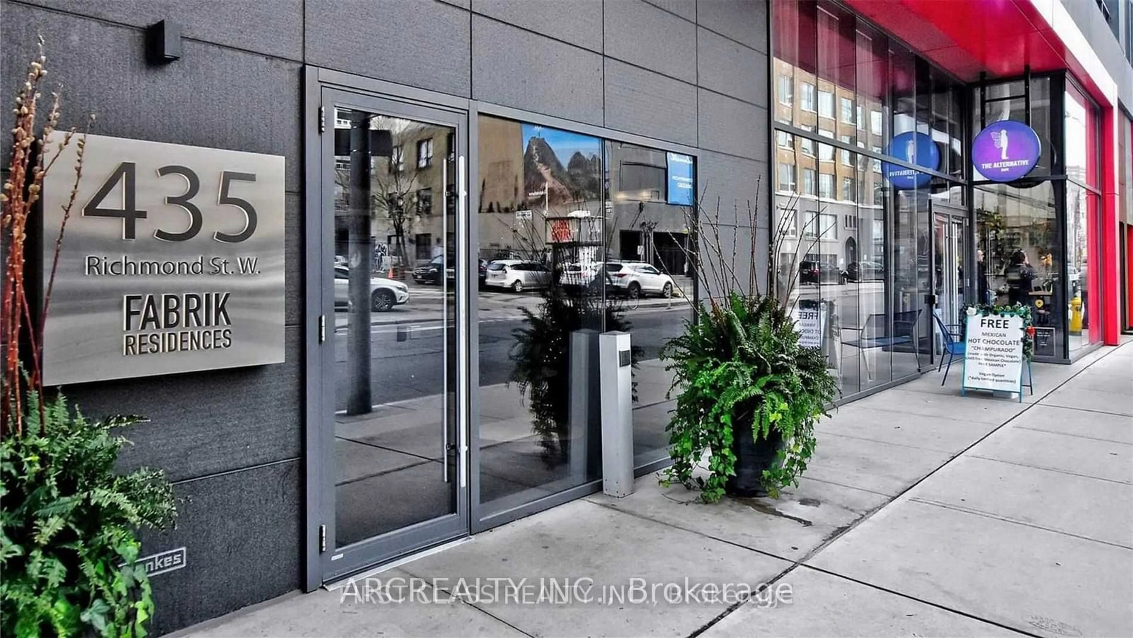95 Bathurst St #218, Toronto, Ontario M5V 0H7
Contact us about this property
Highlights
Estimated ValueThis is the price Wahi expects this property to sell for.
The calculation is powered by our Instant Home Value Estimate, which uses current market and property price trends to estimate your home’s value with a 90% accuracy rate.$696,000*
Price/Sqft$1,072/sqft
Days On Market41 days
Est. Mortgage$3,435/mth
Maintenance fees$441/mth
Tax Amount (2023)$2,825/yr
Description
Welcome To 95 Bathurst St, Unit 218, Located In The Vibrant Fashion District At Bathurst And King St * This Unit Places You At The Center Of Toronto's Best Dining, Shopping, And Entertainment Options * Step Inside To Discover A Beautifully Upgraded Kitchen Featuring Granite Countertops, Stainless Steel Appliances, And A Stylish Subway-Style Backsplash * The Open-Concept Layout Is Complemented By Elegant Hardwood Floors And Floor-To-Ceiling Windows, Filling The Space With Natural Light And Offering A Contemporary, Airy Feel * The Exposed Concrete 9-Foot Ceilings Add An Industrial Chic Touch That Sets This Condo Apart * The True Gem Of This Unit Is The Oversized Terrace, A Rare Find In City Living * This Expansive Outdoor Space Feels More Like A Private Backyard Or Patio, Providing A Perfect Retreat For Relaxing, Entertaining, Or Enjoying The Urban Landscape. Experience The Ultimate In City Living With Every Convenience At Your Doorstep * From World-Class Restaurants And Cozy Cafes To Boutique Shops And Exciting Nightlife, Everything You Need Is Just A Short Stroll Away * Plus, Excellent Public Transportation Options Make It Easy To Explore All That Toronto Has To Offer * Dont Miss Out On This Unique Opportunity To Own A Piece Of Toronto's Most Dynamic Neighborhood.
Property Details
Interior
Features
Main Floor
Dining
5.27 x 3.32Hardwood Floor / Combined W/Living / W/O To Balcony
Kitchen
3.21 x 2.75Hardwood Floor / Open Concept / Centre Island
Prim Bdrm
3.04 x 2.72Hardwood Floor / Closet
Foyer
5.47 x 1.47Hardwood Floor
Exterior
Features
Condo Details
Inclusions
Property History
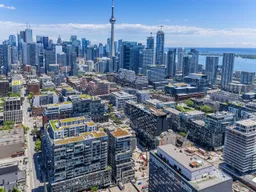 18
18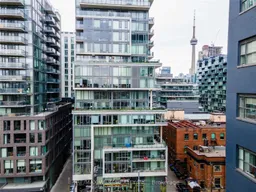 27
27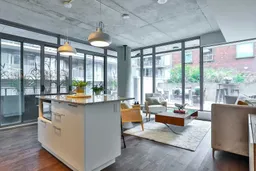 32
32Get up to 1% cashback when you buy your dream home with Wahi Cashback

A new way to buy a home that puts cash back in your pocket.
- Our in-house Realtors do more deals and bring that negotiating power into your corner
- We leverage technology to get you more insights, move faster and simplify the process
- Our digital business model means we pass the savings onto you, with up to 1% cashback on the purchase of your home
