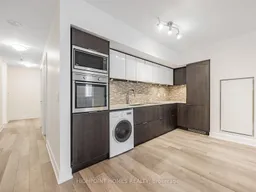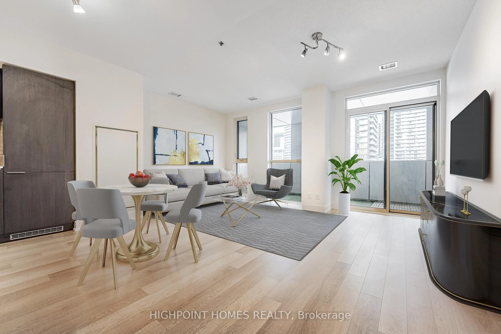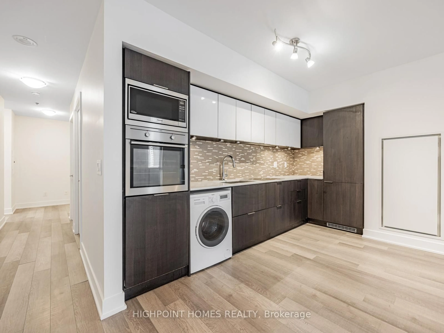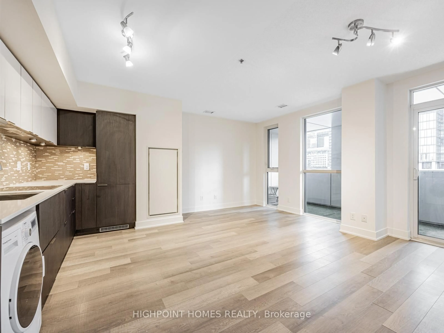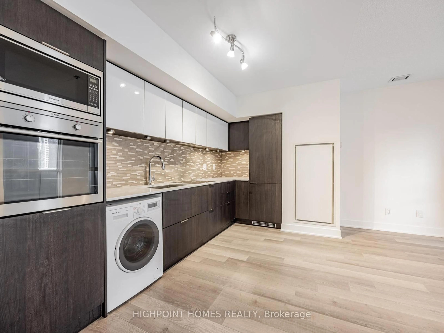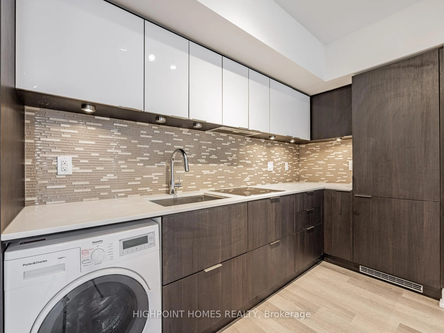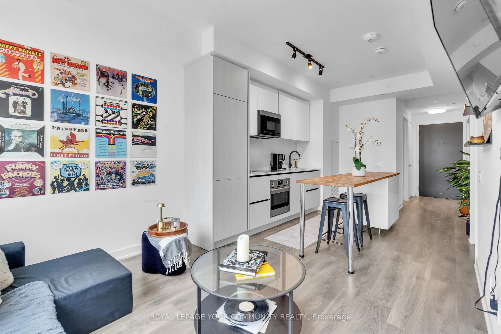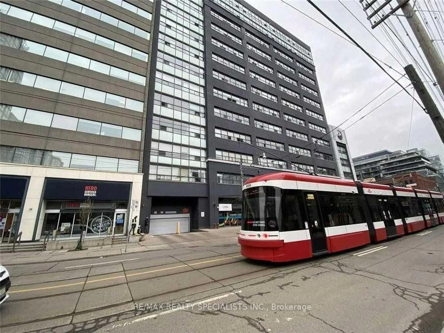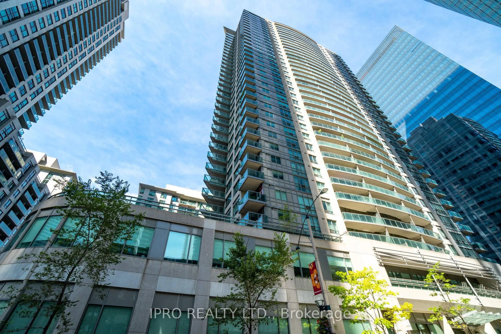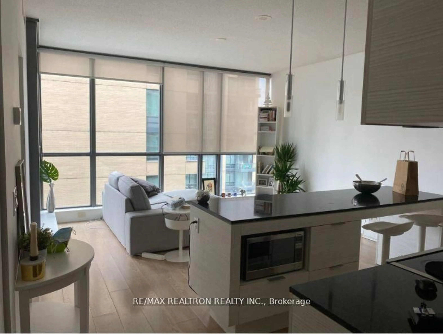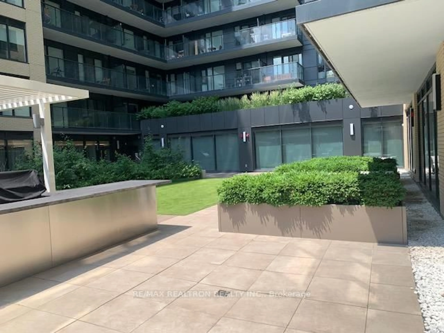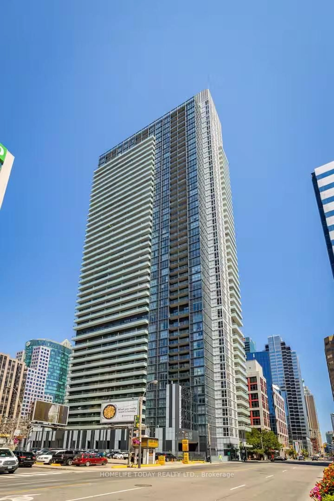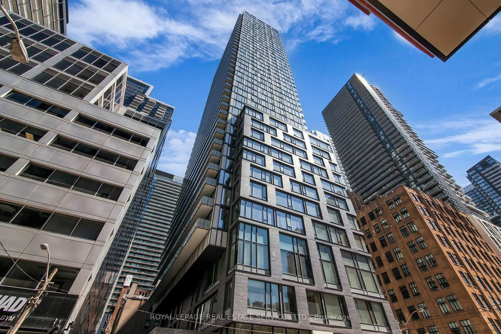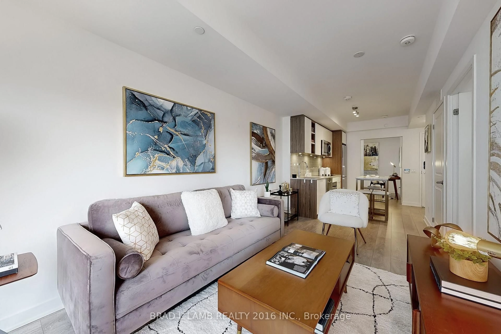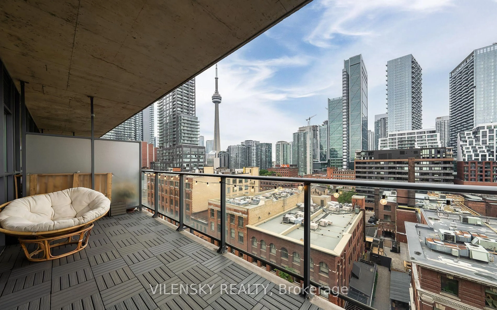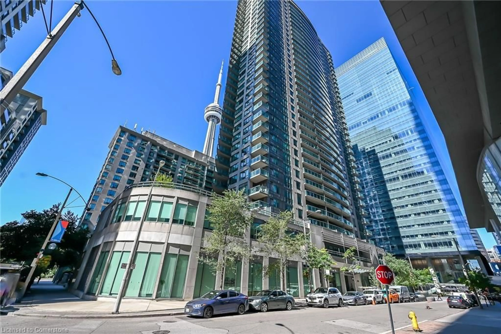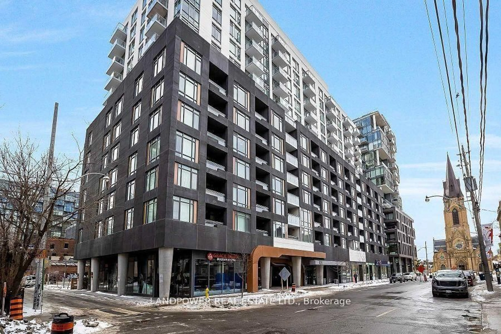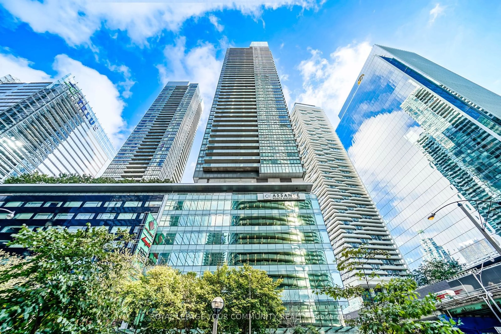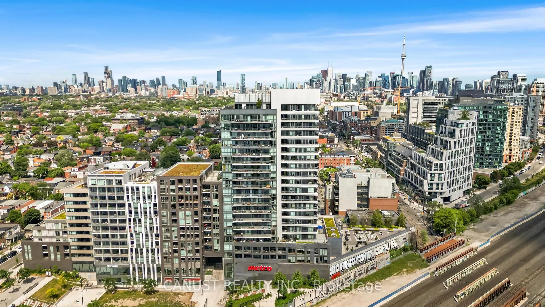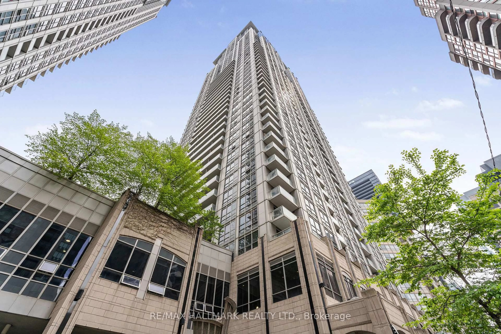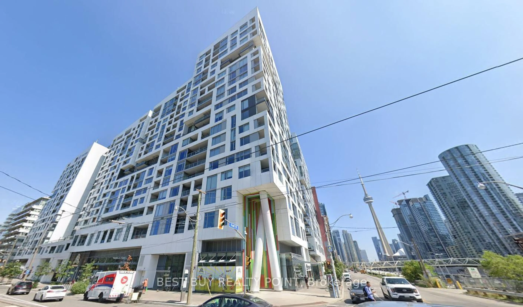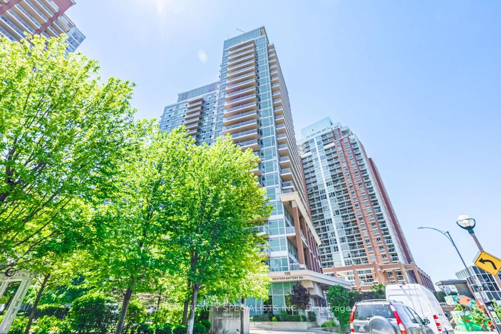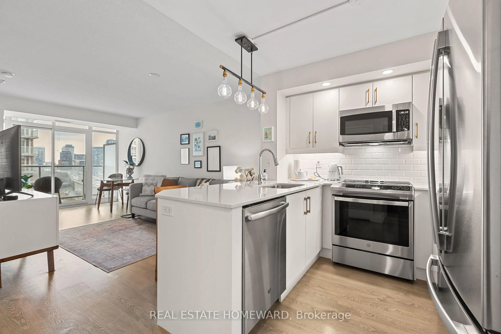318 Richmond St #909, Toronto, Ontario M5V 0B4
Contact us about this property
Highlights
Estimated valueThis is the price Wahi expects this property to sell for.
The calculation is powered by our Instant Home Value Estimate, which uses current market and property price trends to estimate your home’s value with a 90% accuracy rate.Not available
Price/Sqft$804/sqft
Monthly cost
Open Calculator

Curious about what homes are selling for in this area?
Get a report on comparable homes with helpful insights and trends.
+63
Properties sold*
$690K
Median sold price*
*Based on last 30 days
Description
Incredible Value in the Heart of Downtown Toronto! Welcome to Picasso on Richmond where upscale living meets unbeatable location! At 749 sqft of modern living space, this is one of the largest 1+Den suites in the building, and its priced to sell! - An exceptional opportunity for end-users and investors alike. This suite features a sleek, open-concept layout with a modern kitchen countertop, built-in stainless steel appliances, and a smooth countertop stove perfect for city living and entertaining. The den makes an ideal home office, while the large bedroom includes a walk-in closet and a spa-like 4-piece ensuite. Enjoy your morning coffee or unwind in the evening on the private balcony with tranquil south- facing city views. Additional perks include a spacious entryway coat closet, floor-to-ceiling windows, and high-end finishes throughout. Live steps away from it all Financial District, TTC, King West restaurants, theatres, CN Tower, Rogers Centre, Scotiabank Arena, and the waterfront. Residents of Picasso enjoy luxury amenities: 24-hour concierge, sauna, hot tub, outdoor BBQ terrace, sports lounge, fitness centre, and party room. This is your chance to own a piece of downtown Toronto's energy and convenience book your private showing today!
Property Details
Interior
Features
Flat Floor
Living
5.09 x 4.47Laminate / Large Window / Combined W/Dining
Kitchen
5.09 x 4.47Modern Kitchen / Stainless Steel Appl / B/I Appliances
Dining
5.09 x 4.47Laminate / Combined W/Kitchen / Open Concept
Primary
3.05 x 2.96Large Window / 4 Pc Ensuite / W/I Closet
Exterior
Features
Parking
Garage spaces 1
Garage type Underground
Other parking spaces 0
Total parking spaces 1
Condo Details
Inclusions
Property History
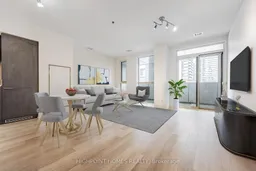 39
39