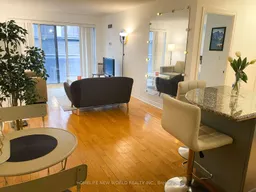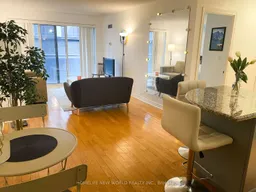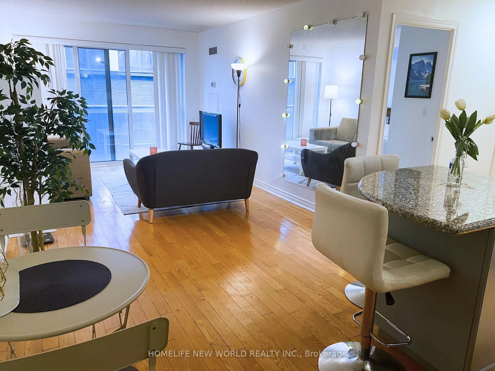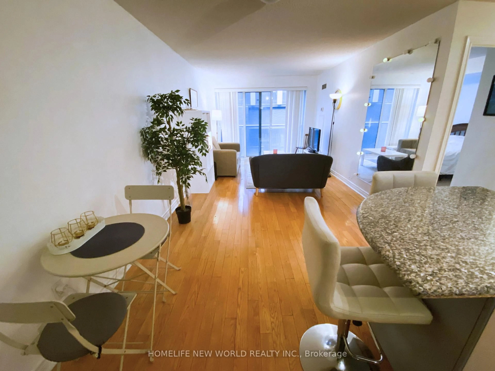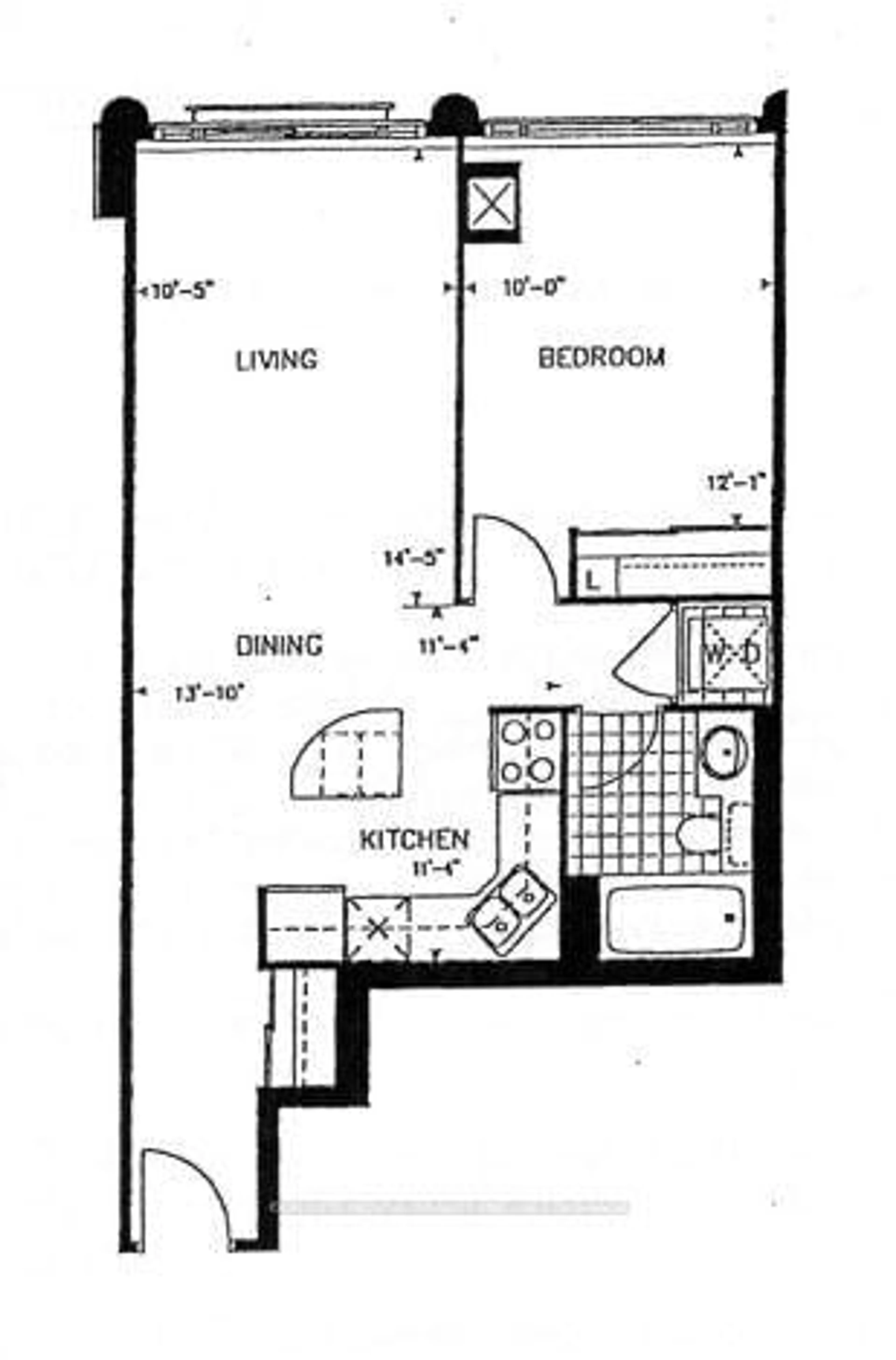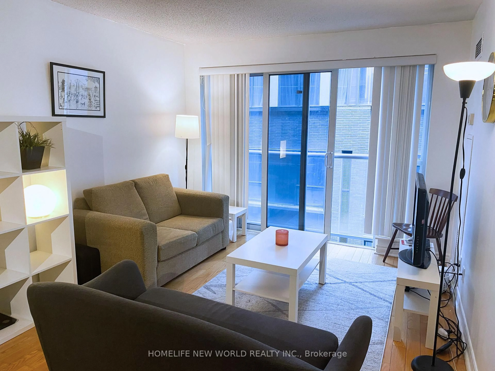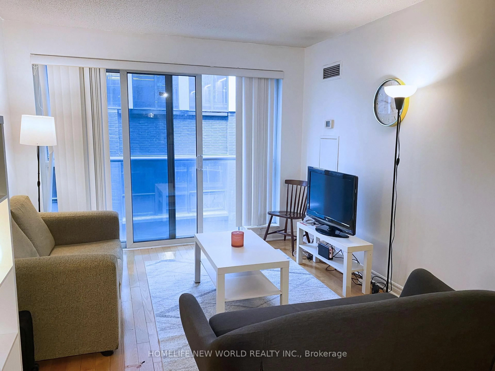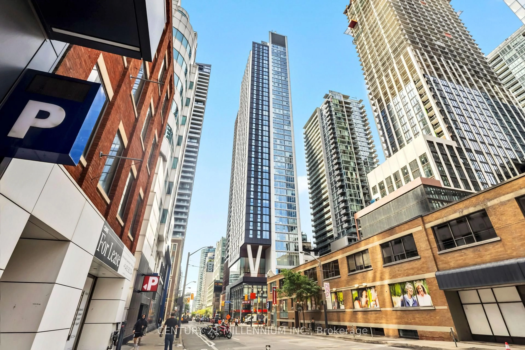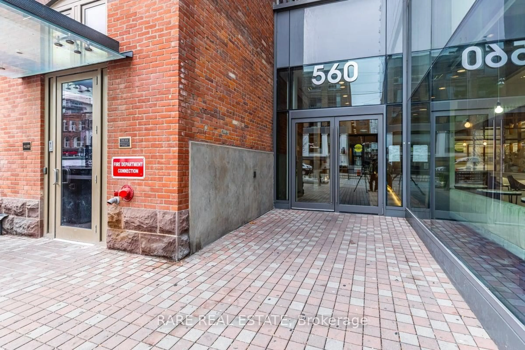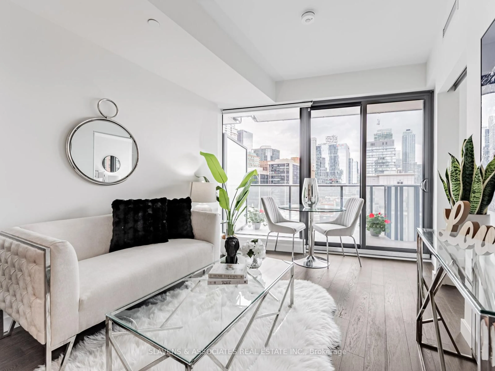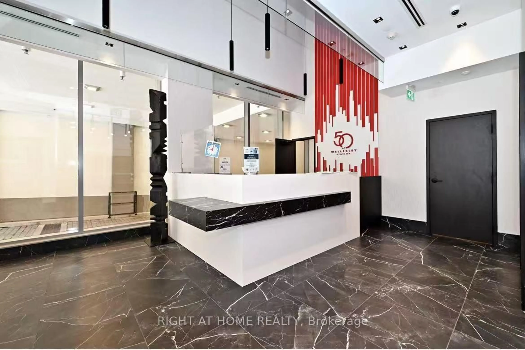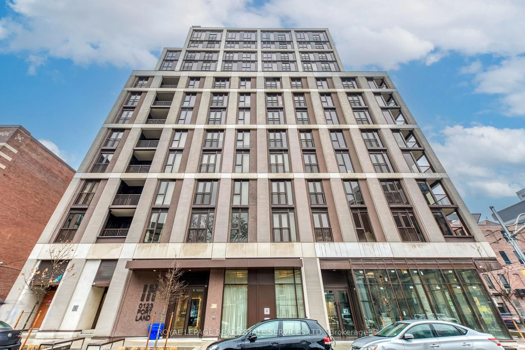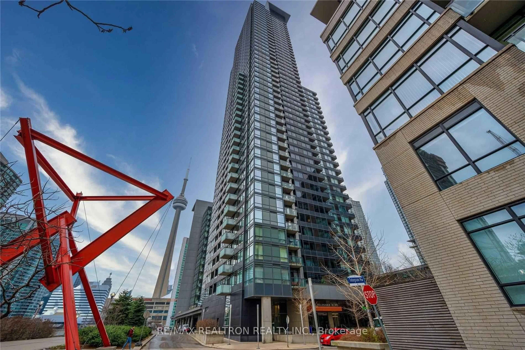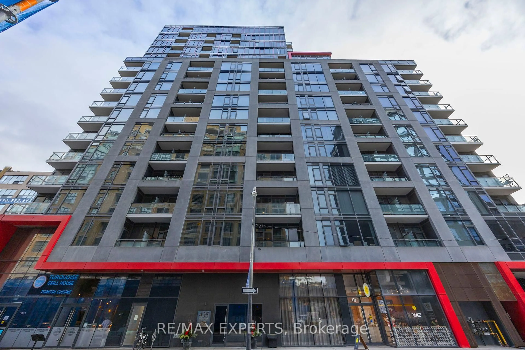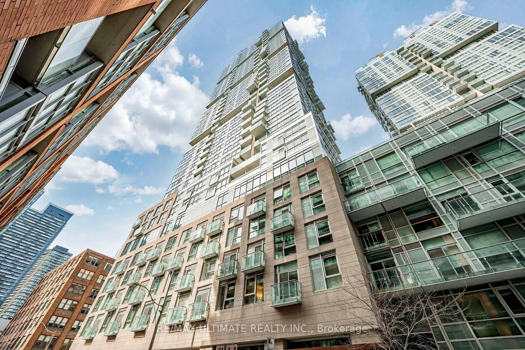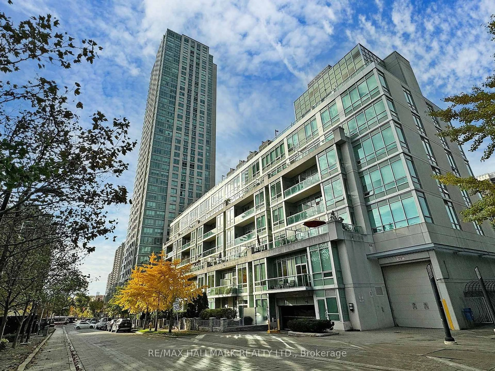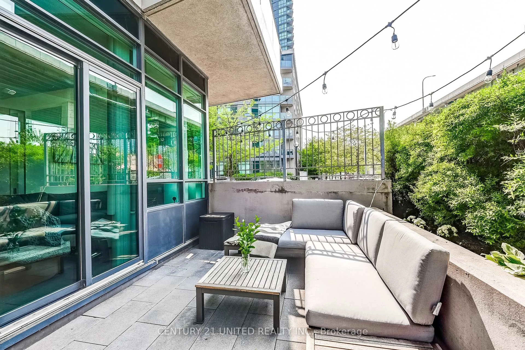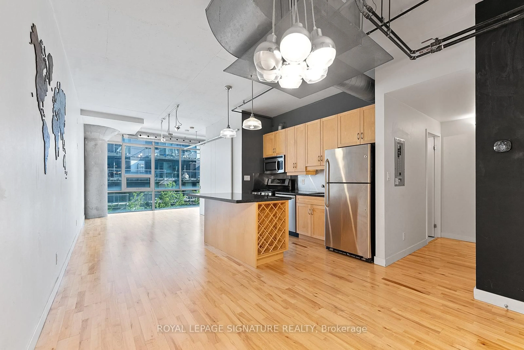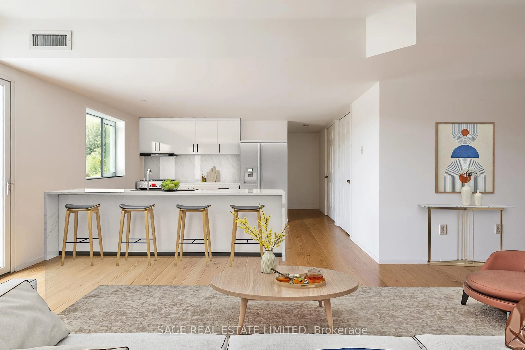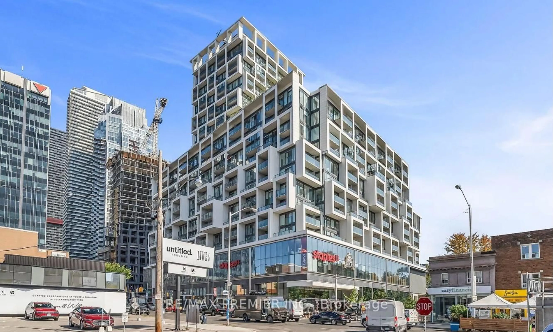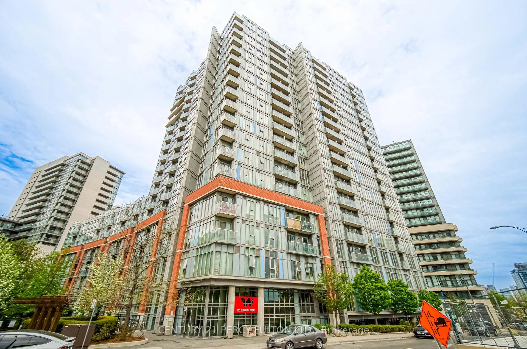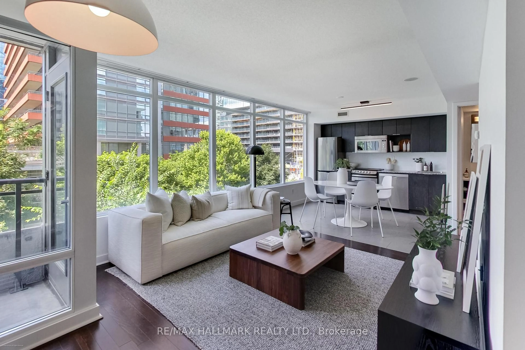270 Wellington St #725, Toronto, Ontario M5V 3P5
Contact us about this property
Highlights
Estimated valueThis is the price Wahi expects this property to sell for.
The calculation is powered by our Instant Home Value Estimate, which uses current market and property price trends to estimate your home’s value with a 90% accuracy rate.Not available
Price/Sqft$774/sqft
Monthly cost
Open Calculator

Curious about what homes are selling for in this area?
Get a report on comparable homes with helpful insights and trends.
+63
Properties sold*
$690K
Median sold price*
*Based on last 30 days
Description
Live the Ultimate Urban Lifestyle at The Icon by Tridel! This stunning 1-bedroom open-concept condo offers over 600 sq ft of stylish living space in a boutique midrise building, meaning no crowded elevators or long waits, just seamless city living. Your maintenance fee includes hydro, heat, AC, water, and building insurance, so you can enjoy carefree living in the heart of Toronto's vibrant Entertainment District. Step outside and immerse yourself in the best of the city: catch a game at Rogers Centre or Scotiabank Arena, indulge in world-class dining along King Street, or shop at The Wells' unique outdoor atrium. With a 100 Transit Score, 99 Walk Score, and 95 Bike Score, everything you need is just steps away, and no car is required. Inside your building, relax in resort-style amenities including a pool, hot tub, state-of-the-art gym, party room, and a breathtaking rooftop terrace with BBQs and panoramic CN Tower views. Plus, stay connected year-round with the underground PATH just 2 minutes away, linking you directly to the Financial District, CBC, Metro Hall, and St. Andrew subway station. Live, work, and play where the action is. This is more than a condo, it's your ticket to the full Toronto experience. Don't just visit the city, own it. Your new lifestyle starts here!
Property Details
Interior
Features
Flat Floor
Primary
4.24 x 3.16Broadloom / Large Closet / Closet Organizers
Living
4.24 x 3.16Large Window / hardwood floor / Juliette Balcony
Dining
4.32 x 3.51Combined W/Kitchen / hardwood floor / Open Concept
Kitchen
4.32 x 3.51Combined W/Dining / Centre Island / Granite Counter
Exterior
Features
Condo Details
Amenities
Exercise Room, Indoor Pool, Recreation Room, Sauna, Visitor Parking, Concierge
Inclusions
Property History
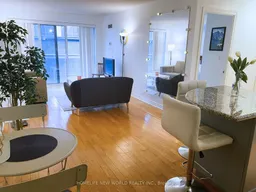 27
27