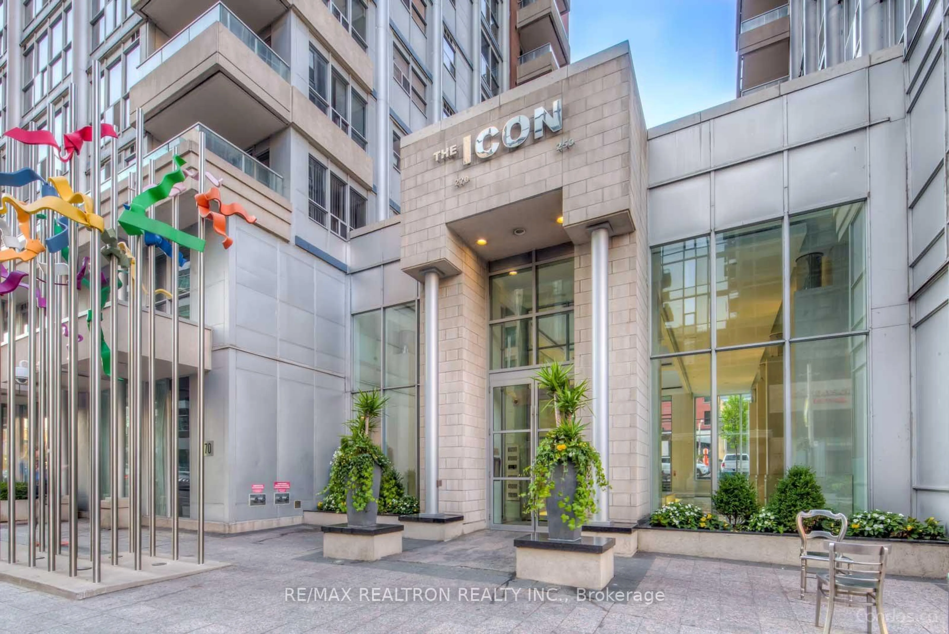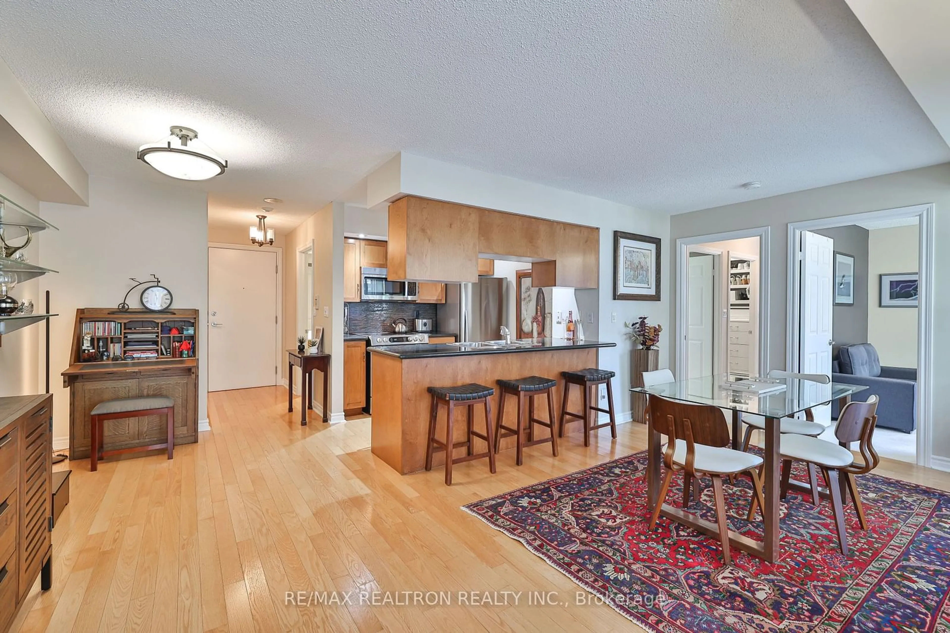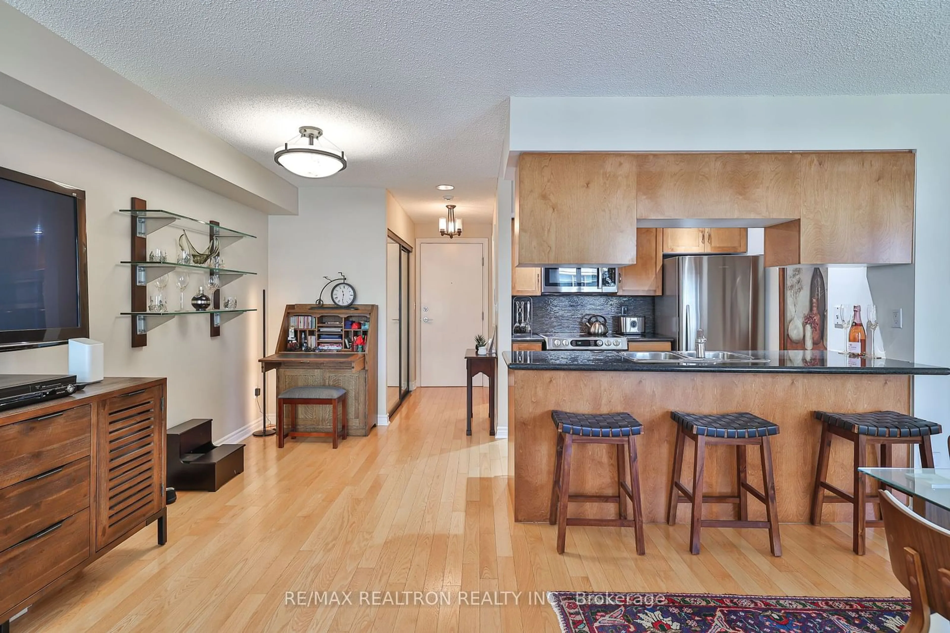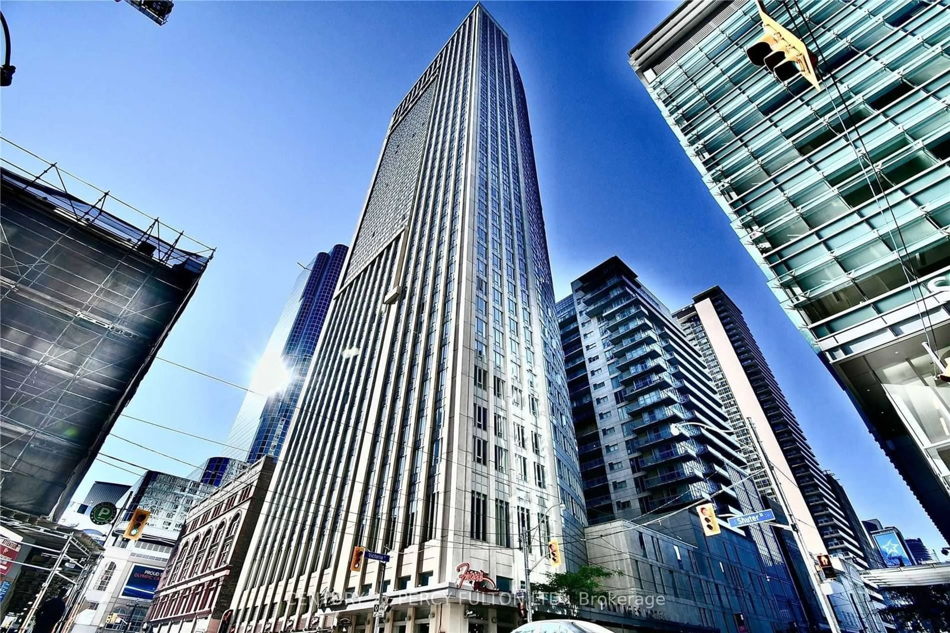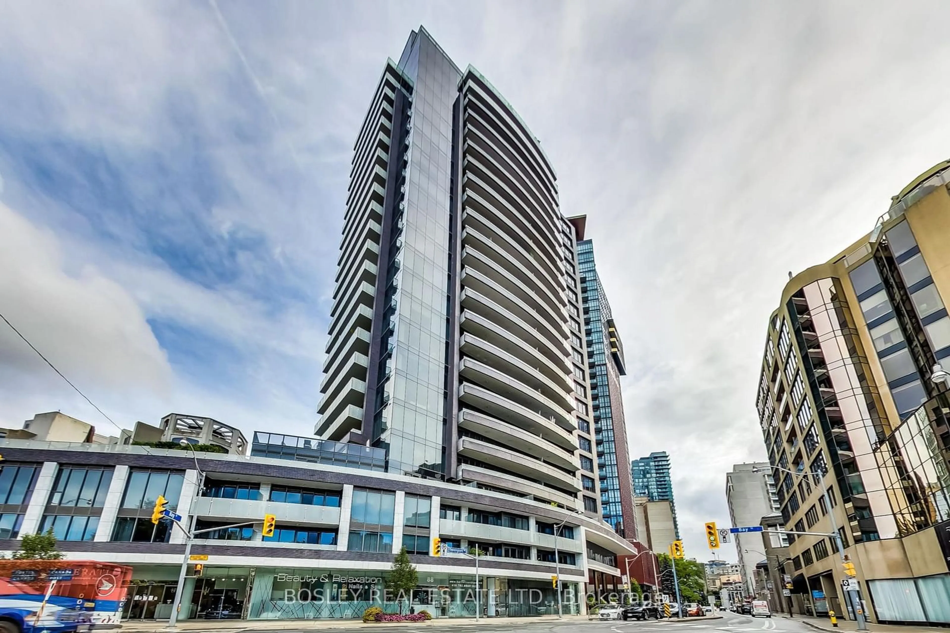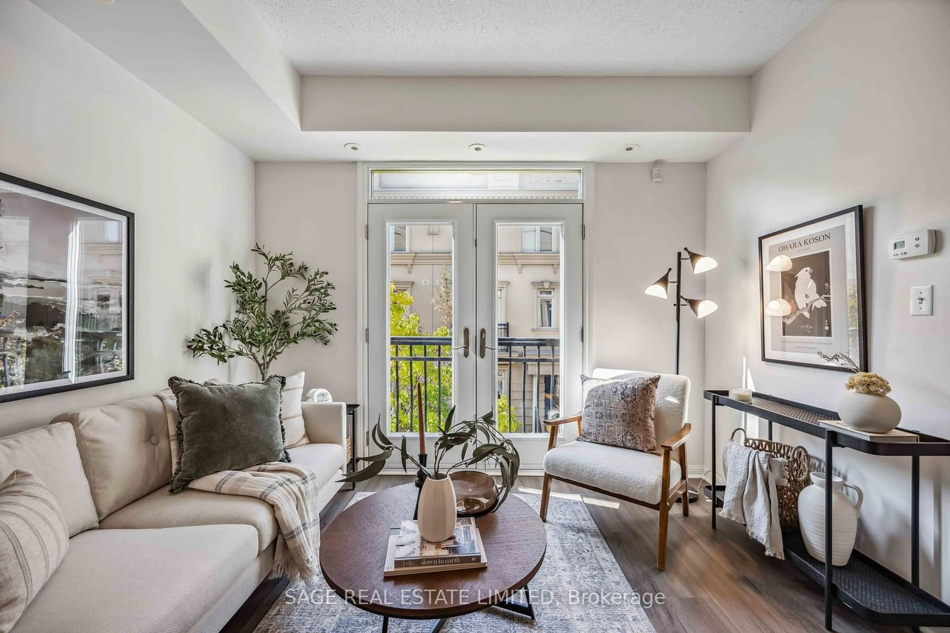270 Wellington St #417, Toronto, Ontario M5V 3P5
Contact us about this property
Highlights
Estimated ValueThis is the price Wahi expects this property to sell for.
The calculation is powered by our Instant Home Value Estimate, which uses current market and property price trends to estimate your home’s value with a 90% accuracy rate.Not available
Price/Sqft$913/sqft
Est. Mortgage$3,715/mo
Maintenance fees$1192/mo
Tax Amount (2023)$3,411/yr
Days On Market53 days
Description
This is the one! This meticulously kept and maintained unit offers upwards pf 968 SQFT of interior living space in a highly sought after and central location. Freshly painted highest quality interior Benjamin Paint. The building, Icon by TRIDEL, is equally as impressive as the unit. The epitome of the urban downtown metropolitan experience! Enjoy your exciting life in downtown without having to worry about a single utility payment; THATS RIGHT! This unit is ALL INCLUSIVE! Heat, water and hydro all covered in maintenance. The primary impressively large bedroom comes equipped with a full sized walk in closet they do not build them like this ANYMORE! Work from home? You have up to three choices; the primary bedroom offers up extensive space for a office, the 2nd bedroom can comfortably fit SEVERAL desks, and of course the den by the door can function as a office. Go to the office? Take advantage of the rare parking spot offered in this area or walk to the office or subway. Parking is quite scarce in this part of downtown Toronto. Yet if there is no need to drive, rest assured this location is 2nd to none as it is withing walking distance to the business sector. Never have i ever seen more suitable for a vast array of different buyers; from young working professionals in search for looking to start a family to downsizers looking for space and safety. THIS UNIT HAS IT ALL! Bonus: just take a look at all the storage space INSIDE the unit on addition to storage locker
Property Details
Interior
Features
Main Floor
2nd Br
3.56 x 2.80Den
0.00 x 0.00Prim Bdrm
5.68 x 2.74Living
2.74 x 2.41Exterior
Features
Parking
Garage spaces 1
Garage type Underground
Other parking spaces 0
Total parking spaces 1
Condo Details
Inclusions
Property History
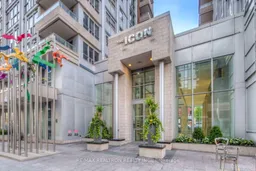 29
29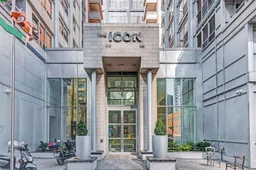 36
36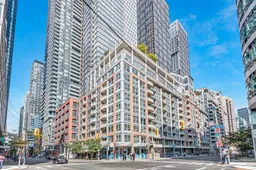 39
39Get up to 1% cashback when you buy your dream home with Wahi Cashback

A new way to buy a home that puts cash back in your pocket.
- Our in-house Realtors do more deals and bring that negotiating power into your corner
- We leverage technology to get you more insights, move faster and simplify the process
- Our digital business model means we pass the savings onto you, with up to 1% cashback on the purchase of your home
