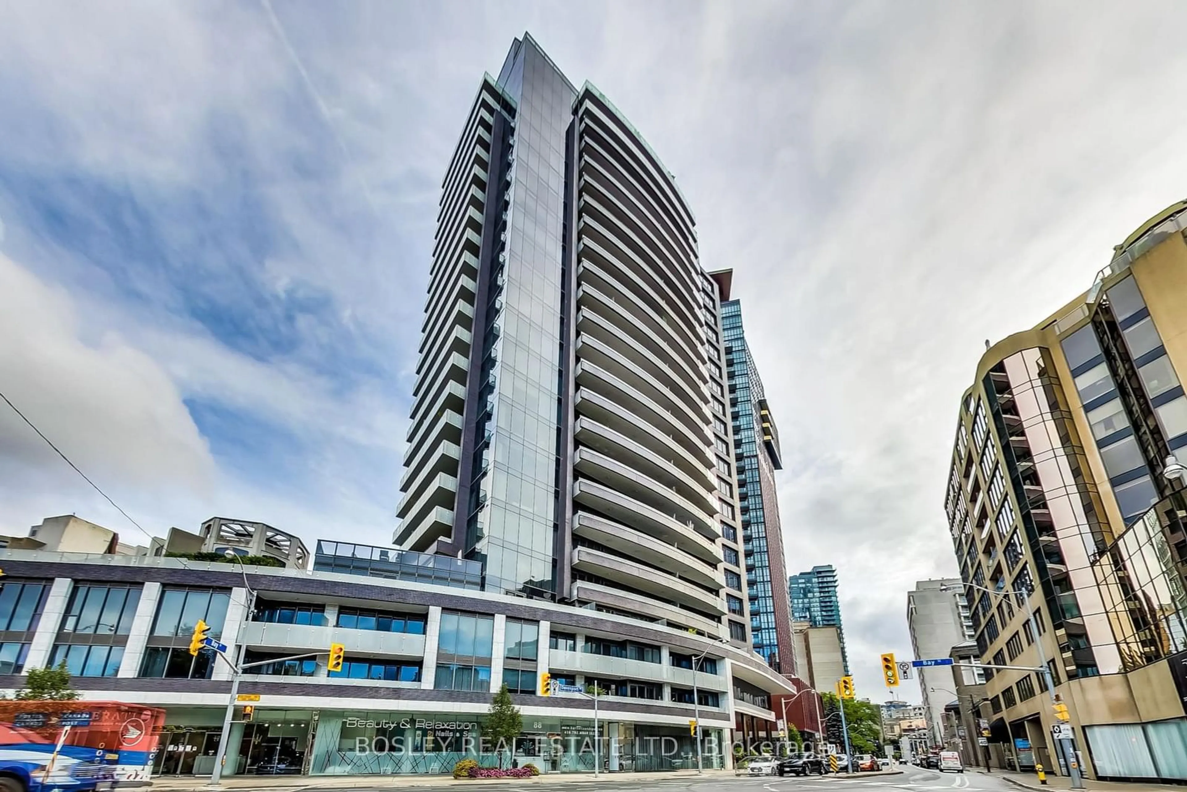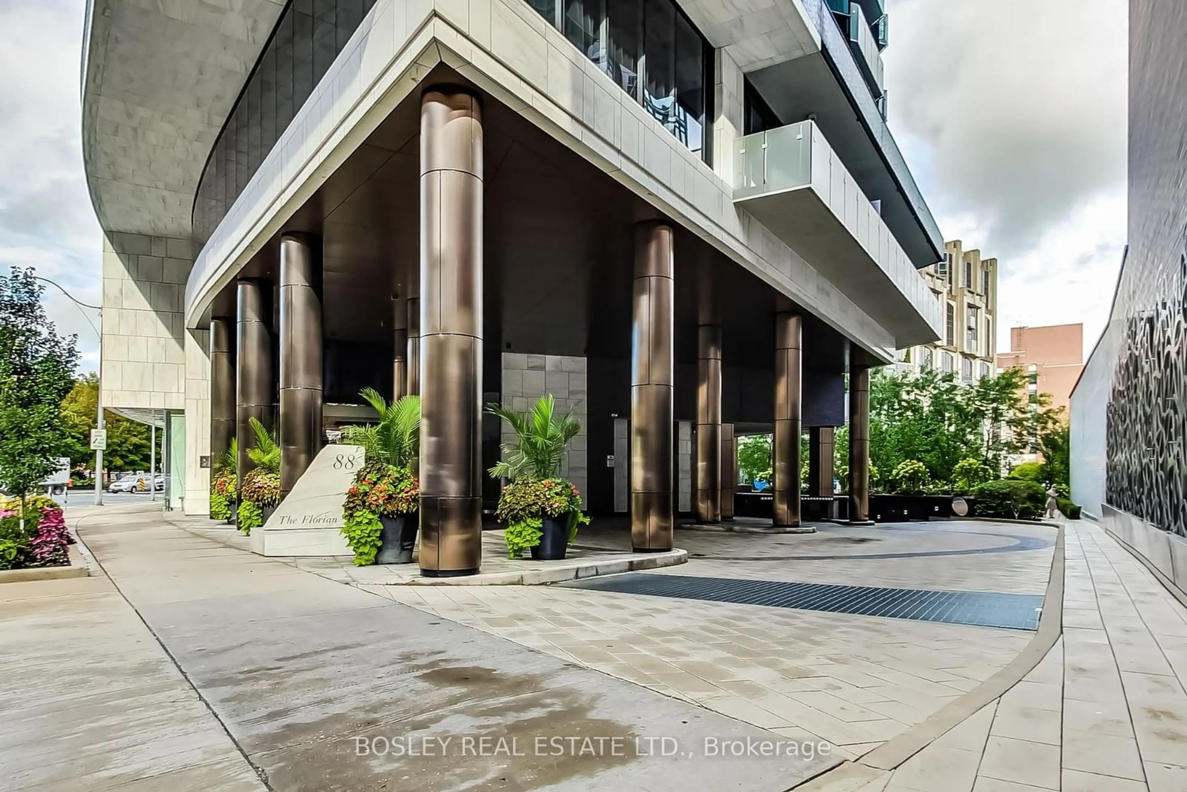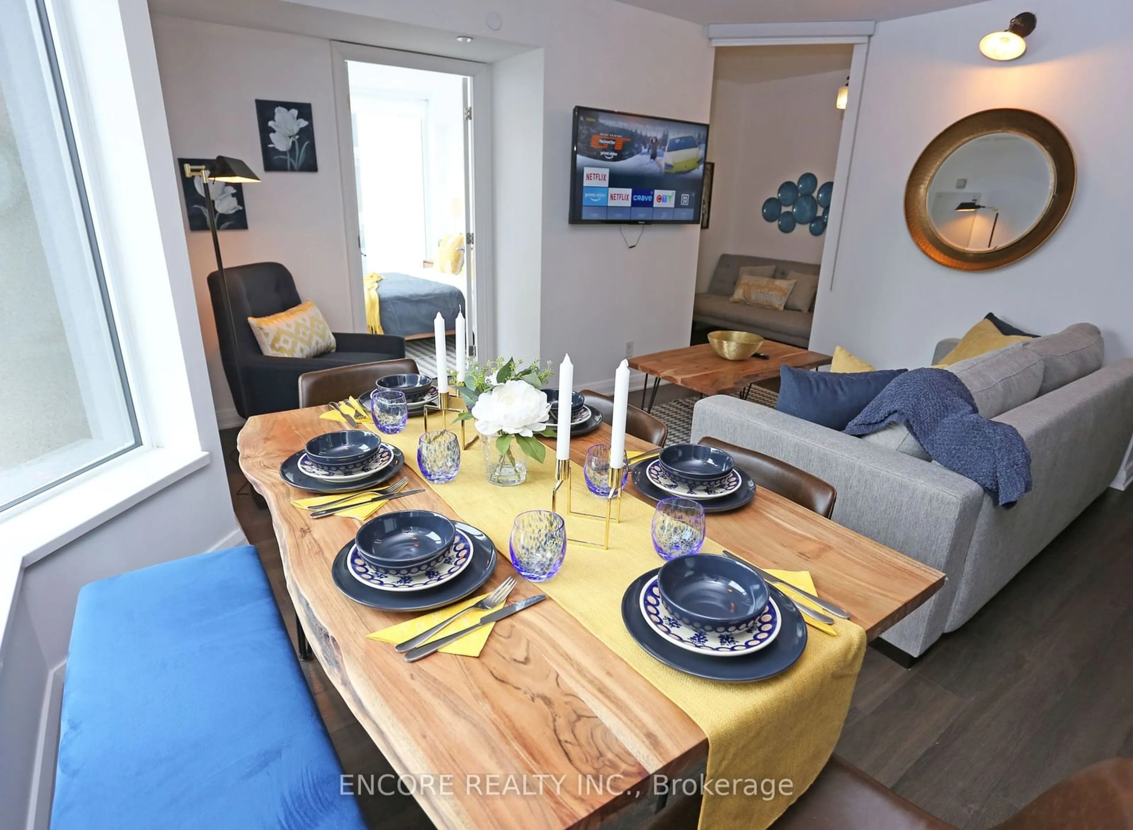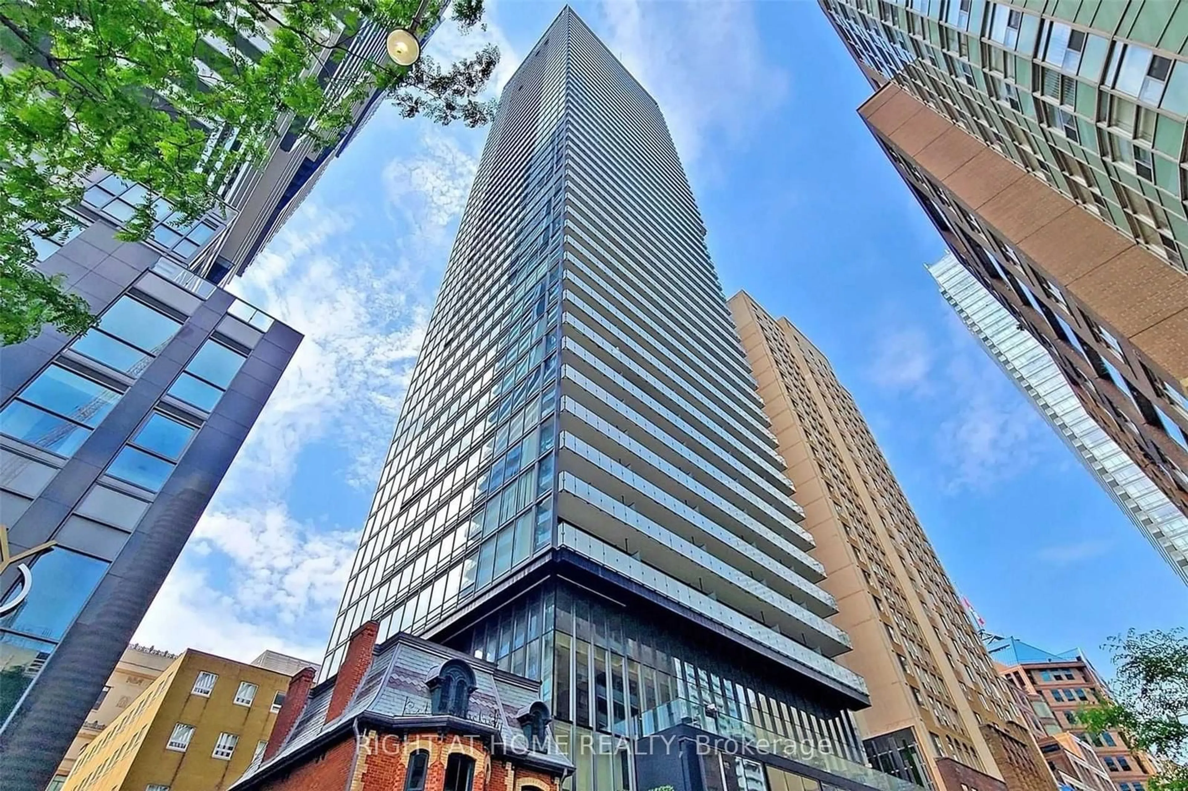88 Davenport Rd #206, Toronto, Ontario M5R 0A5
Contact us about this property
Highlights
Estimated ValueThis is the price Wahi expects this property to sell for.
The calculation is powered by our Instant Home Value Estimate, which uses current market and property price trends to estimate your home’s value with a 90% accuracy rate.Not available
Price/Sqft$1,205/sqft
Est. Mortgage$3,861/mo
Maintenance fees$1143/mo
Tax Amount (2024)$3,240/yr
Days On Market11 days
Description
Located in the highly sought-after neighborhood of Yorkville, this sleek and modern 1-bedroom, 1-bath apartment at The Florian offers an excellent investment opportunity with active income. The unit is already leased to a AAA tenant on a 12-month contract who will be taking possession in January 2025. This prestigious building offers an array of high-end amenities (Indoor Pool, Gym, Sauna, Roof Top BBQ, Valet Service, Party Room and Guest Suite) and a location that puts you in the heart of Toronto's vibrant Yorkville neighborhood. Whether you're an investor seeking steady income or someone looking to eventually enjoy life in Yorkville, this property is an exceptional opportunity that won't last. Come see it today!
Property Details
Interior
Features
Main Floor
Living
3.90 x 6.40Combined W/Dining / Hardwood Floor / W/O To Balcony
Dining
3.90 x 6.40Combined W/Living / Hardwood Floor / Open Concept
Kitchen
3.09 x 2.99Open Concept / Hardwood Floor / B/I Appliances
Br
3.59 x 2.99W/O To Balcony / Hardwood Floor / B/I Closet
Exterior
Features
Parking
Garage spaces 1
Garage type Underground
Other parking spaces 0
Total parking spaces 1
Condo Details
Inclusions
Property History
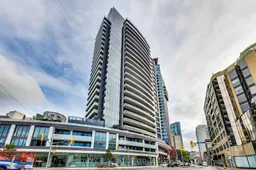 28
28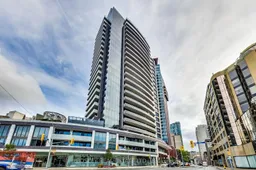 28
28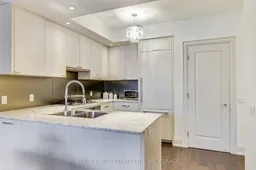 28
28Get up to 1% cashback when you buy your dream home with Wahi Cashback

A new way to buy a home that puts cash back in your pocket.
- Our in-house Realtors do more deals and bring that negotiating power into your corner
- We leverage technology to get you more insights, move faster and simplify the process
- Our digital business model means we pass the savings onto you, with up to 1% cashback on the purchase of your home
