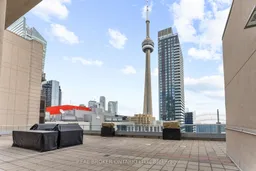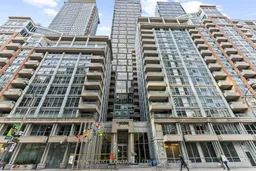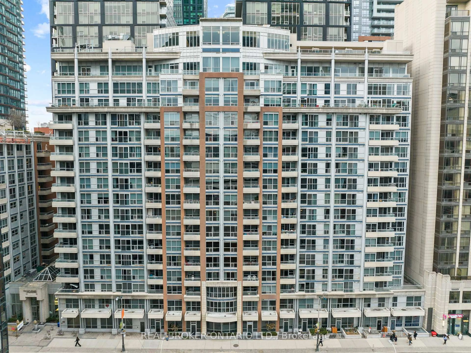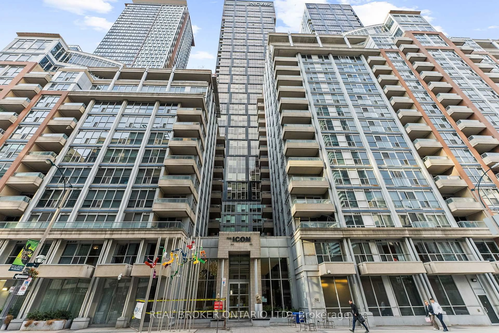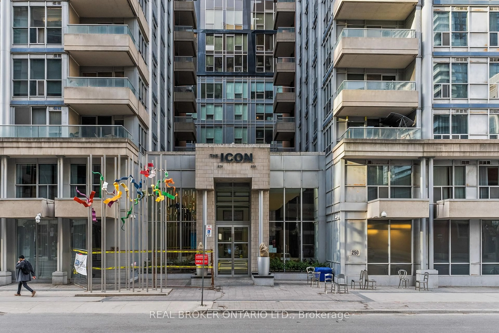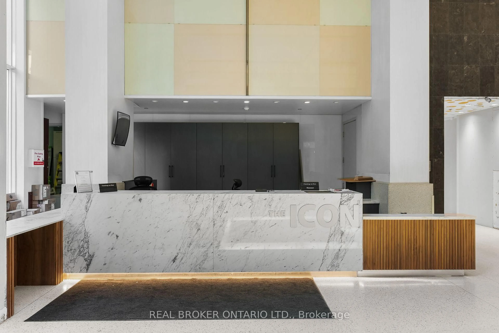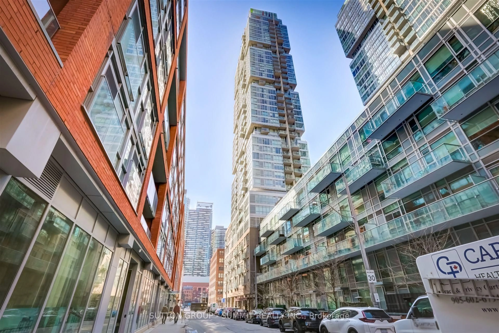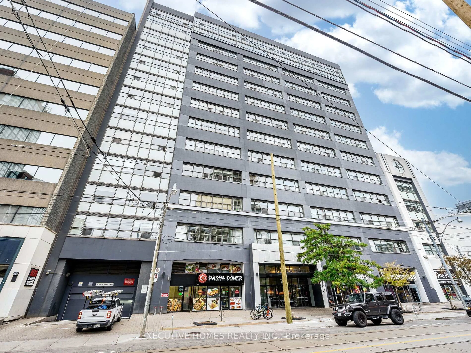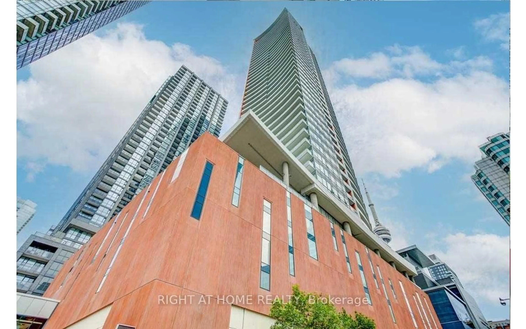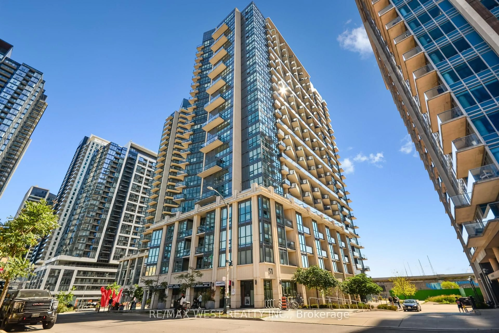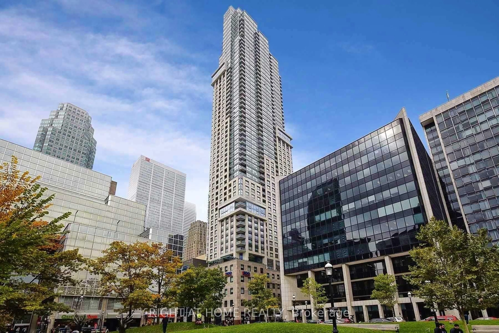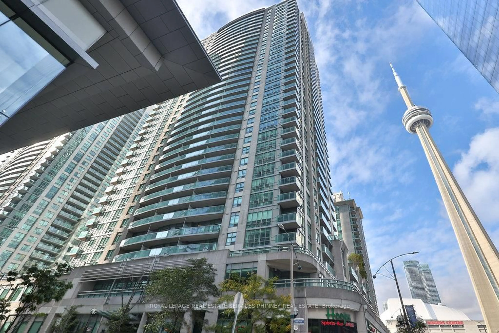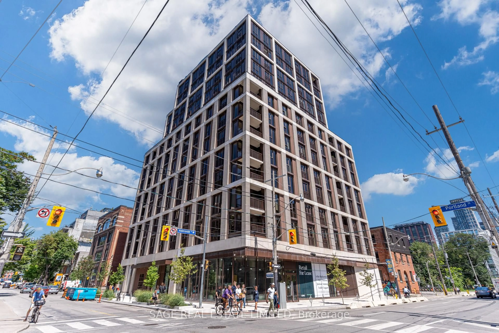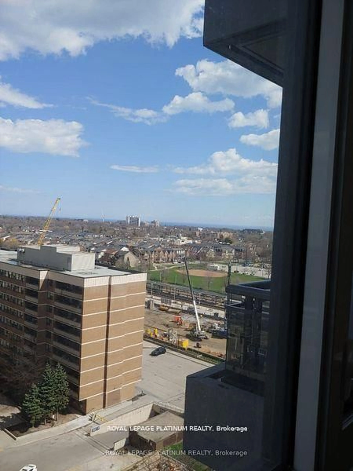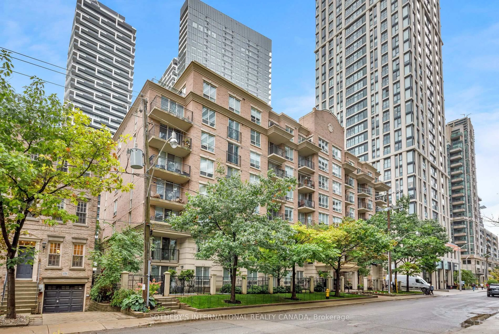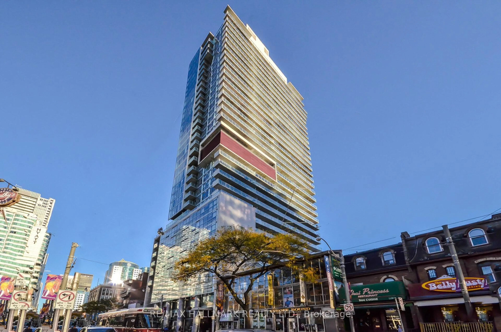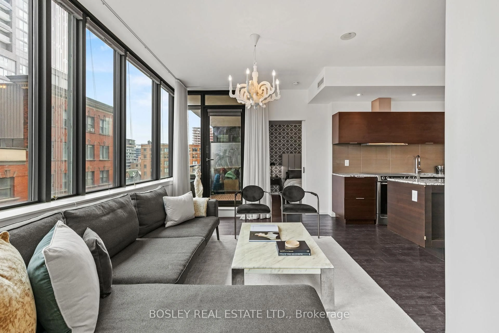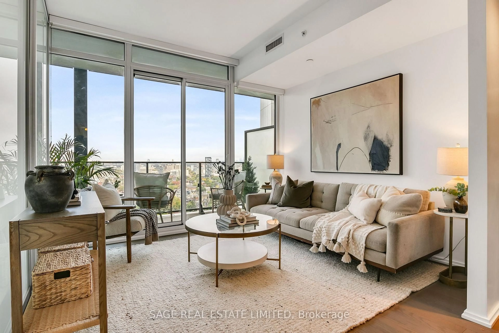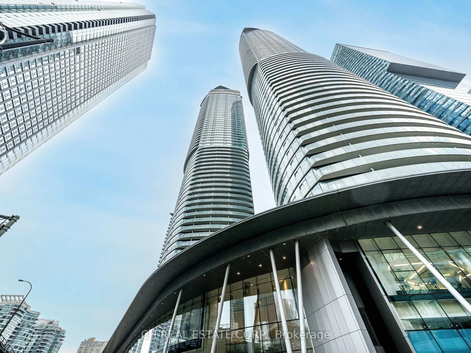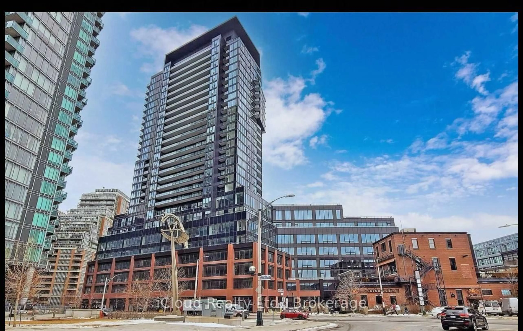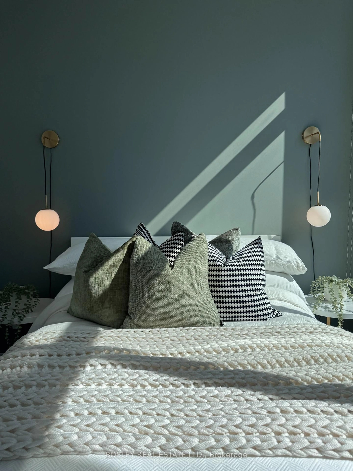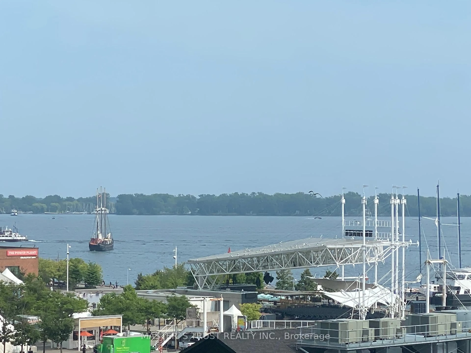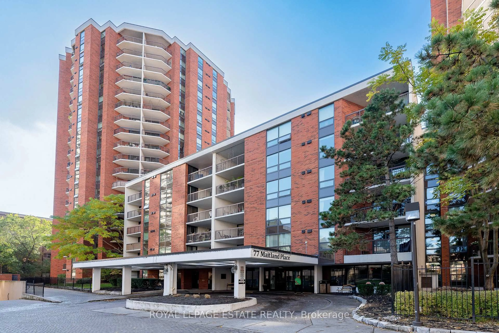250 Wellington St #1227, Toronto, Ontario M5V 3P6
Contact us about this property
Highlights
Estimated valueThis is the price Wahi expects this property to sell for.
The calculation is powered by our Instant Home Value Estimate, which uses current market and property price trends to estimate your home’s value with a 90% accuracy rate.Not available
Price/Sqft$764/sqft
Monthly cost
Open Calculator

Curious about what homes are selling for in this area?
Get a report on comparable homes with helpful insights and trends.
*Based on last 30 days
Description
Welcome to 250 Wellington St W #1227 a stylish and functional 1+Den suite at Icon II by Tridel, offering urban sophistication in one of Toronto's most desirable downtown locations. This well-designed unit features a spacious bedroom with large closet and sliding doors, a versatile den ideal for a home office or guest space, and an open-concept layout with hardwood floors, new carpet in the bedroom, and large windows that bring in abundant natural light. The modern kitchen is fully upgraded with granite countertops, breakfast bar, stainless steel appliances including a brand-new stove and microwave. Enjoy in-suite laundry, a private balcony, and the convenience of no additional monthly payments for utilities. Exceptional building amenities include 24-hour concierge, rooftop terrace with BBQs and skyline views, fitness centre, indoor pool, party room, meeting room, and visitor parking. Live steps from the CN Tower, Rogers Centre, The Well, King West nightlife, the Financial District, top-rated restaurants, premier shopping, the PATH, and more. A true turnkey opportunity in the heart of the city! Includes 1 parking and 1 locker.
Property Details
Interior
Features
Main Floor
Dining
6.55 x 3.36hardwood floor / Combined W/Living / W/O To Balcony
Kitchen
3.53 x 2.31Granite Counter / Stainless Steel Appl / Centre Island
Primary
3.58 x 2.87Broadloom / Large Window / Mirrored Closet
Den
3.01 x 2.79hardwood floor / Open Concept
Exterior
Features
Parking
Garage spaces 1
Garage type Underground
Other parking spaces 0
Total parking spaces 1
Condo Details
Amenities
Concierge, Exercise Room, Party/Meeting Room, Guest Suites, Gym, Indoor Pool
Inclusions
Property History
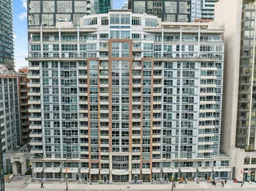 29
29