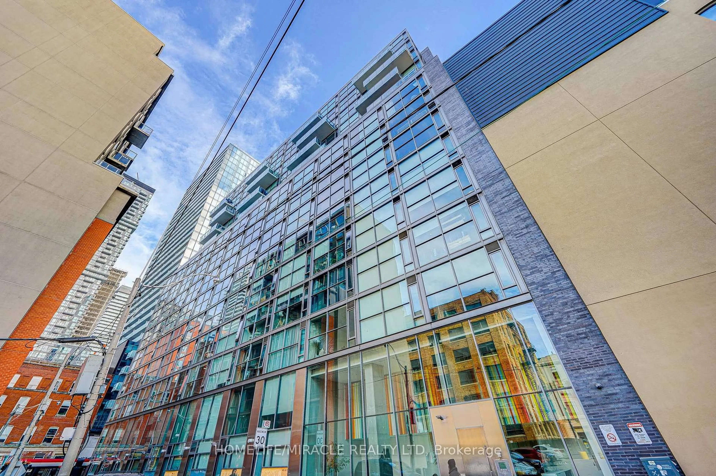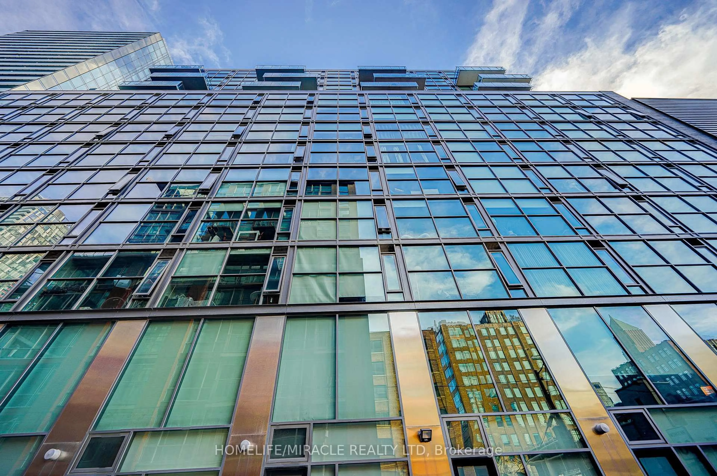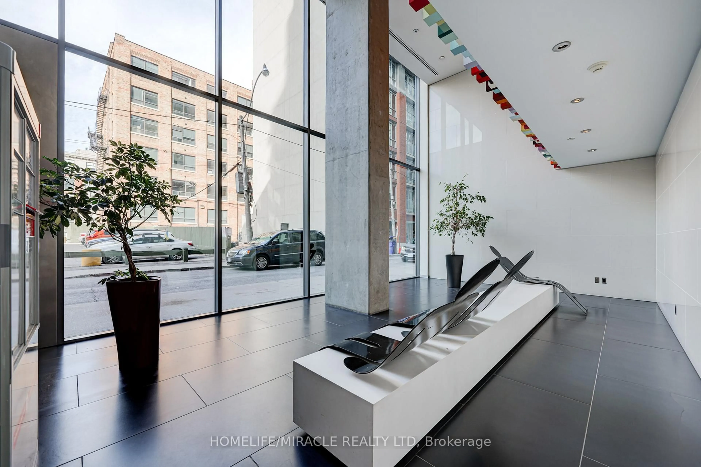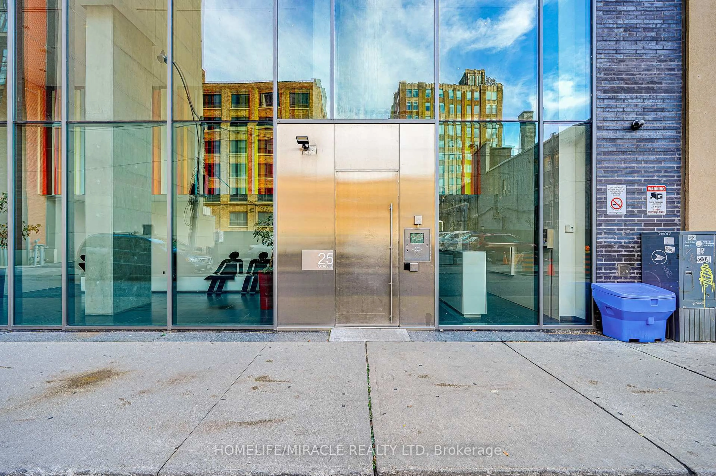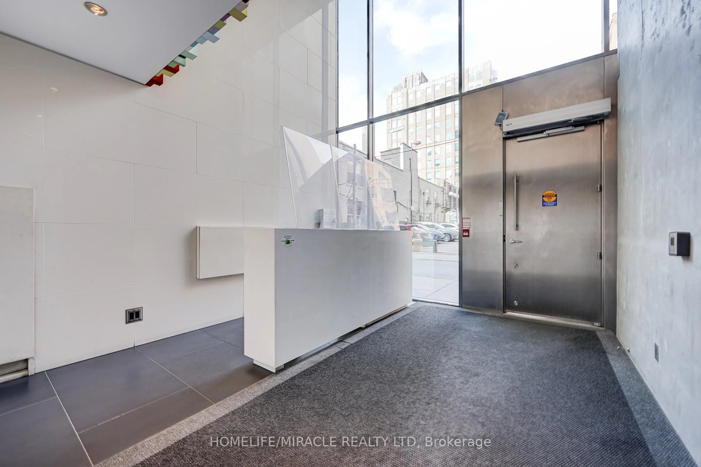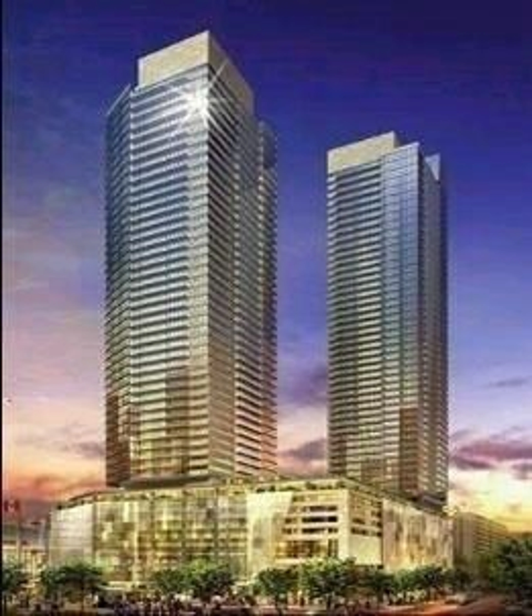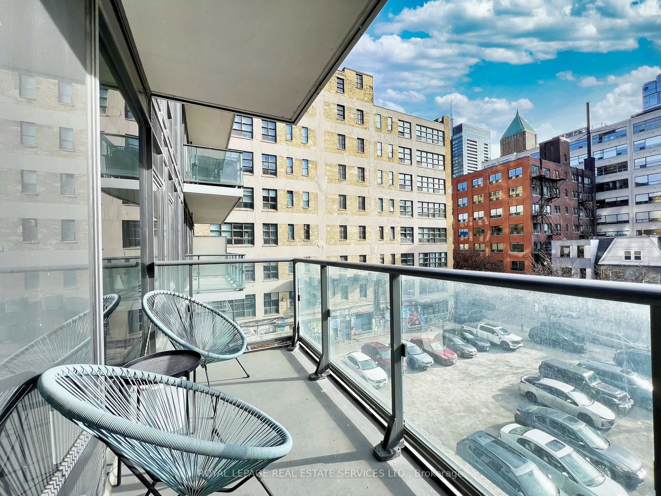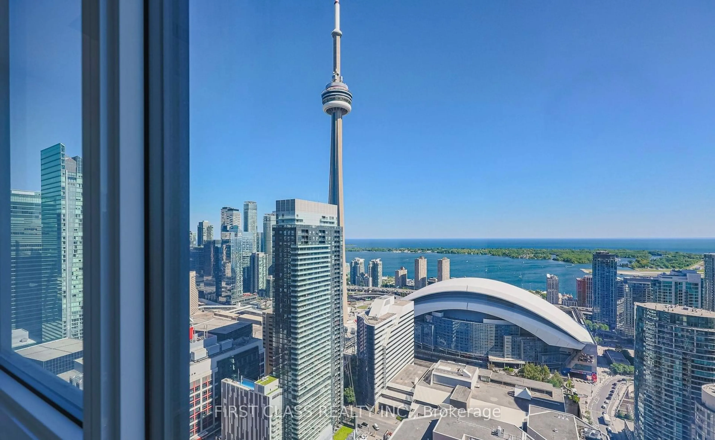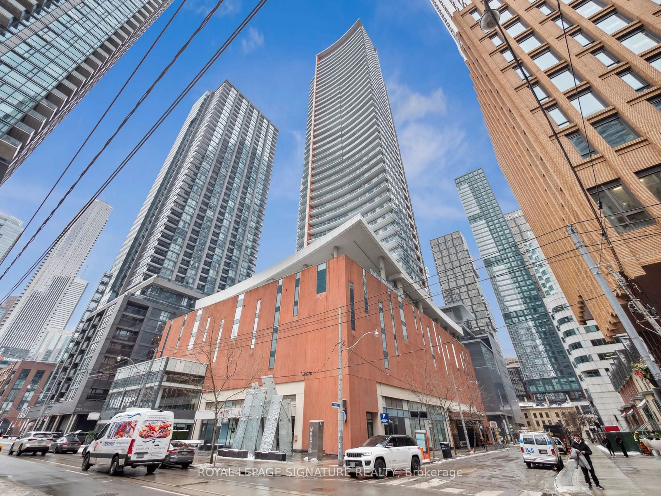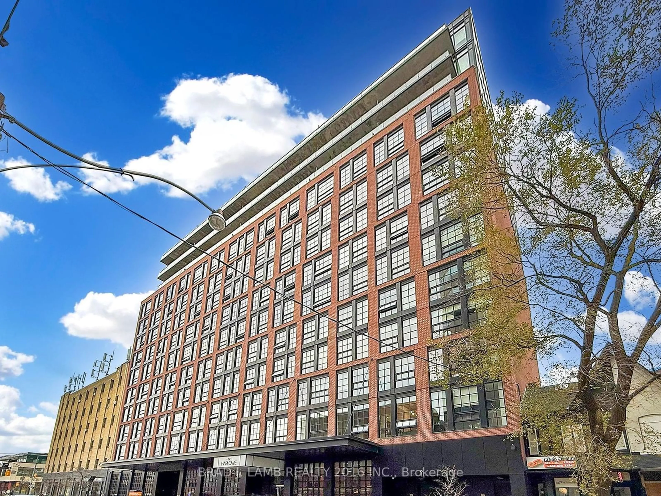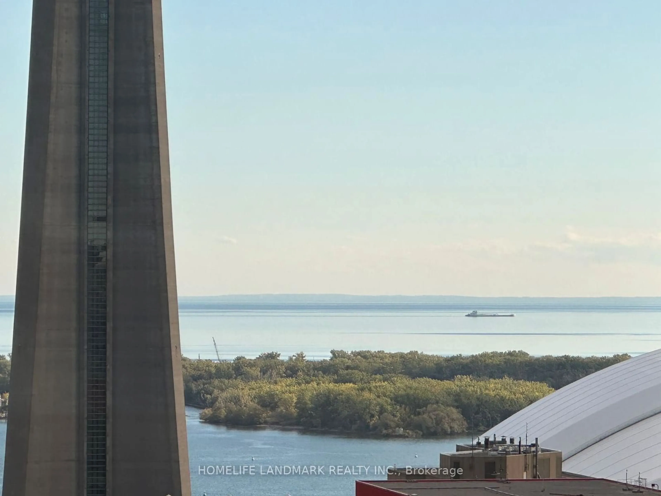25 Oxley St #701, Toronto, Ontario M5V 2J5
Contact us about this property
Highlights
Estimated ValueThis is the price Wahi expects this property to sell for.
The calculation is powered by our Instant Home Value Estimate, which uses current market and property price trends to estimate your home’s value with a 90% accuracy rate.Not available
Price/Sqft$915/sqft
Est. Mortgage$3,328/mo
Tax Amount (2024)$3,712/yr
Maintenance fees$678/mo
Days On Market27 days
Total Days On MarketWahi shows you the total number of days a property has been on market, including days it's been off market then re-listed, as long as it's within 30 days of being off market.138 days
Description
Discover contemporary sophistication in this stunning residence, designed for a modern hybrid lifestyle. The spacious layout includes a large office ideal for working from home, which can also double as a second bedroom. With an open-concept design, 9-foot exposed concrete ceilings, floor-to-ceiling windows, and engineered hardwood flooring, this home exudes elegance and functionality. The sleek kitchen is a dream for entertainers, featuring Caesar stone countertops and stainless steel appliances. Situated on a quiet street tucked between King and Queen, the location offers the perfect blend of tranquility and vibrant city living. With 870 square feet of thoughtfully designed space, very low maintenance fees, and the added convenience of one parking spot and one locker, this residence is the ideal urban retreat. Pics from previous lisitng.
Property Details
Interior
Features
Ground Floor
Dining
6.91 x 4.97Combined W/Living / hardwood floor / Open Concept
Kitchen
6.91 x 4.97Stainless Steel Appl / hardwood floor / Stone Counter
Primary
3.05 x 3.694 Pc Ensuite / hardwood floor / Double Closet
Den
2.95 x 3.95Open Concept / hardwood floor / Open Concept
Exterior
Parking
Garage spaces 1
Garage type Underground
Other parking spaces 0
Total parking spaces 1
Condo Details
Amenities
Guest Suites
Inclusions
Property History
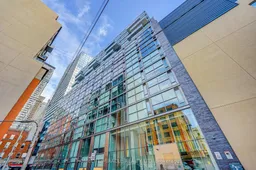 43
43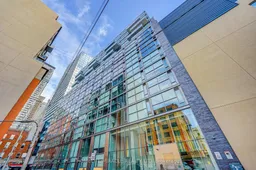
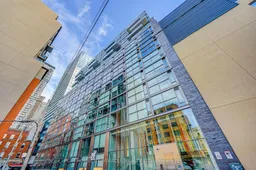
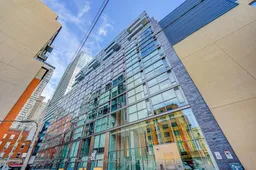
Get up to 1% cashback when you buy your dream home with Wahi Cashback

A new way to buy a home that puts cash back in your pocket.
- Our in-house Realtors do more deals and bring that negotiating power into your corner
- We leverage technology to get you more insights, move faster and simplify the process
- Our digital business model means we pass the savings onto you, with up to 1% cashback on the purchase of your home
