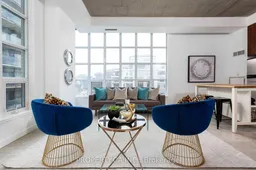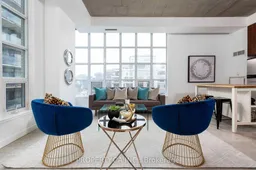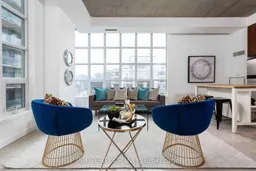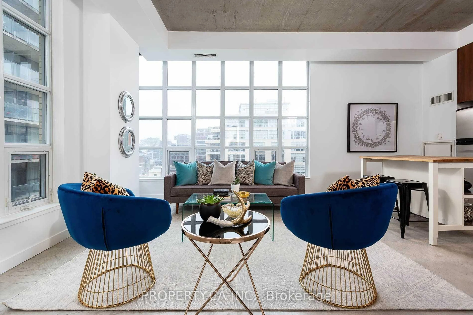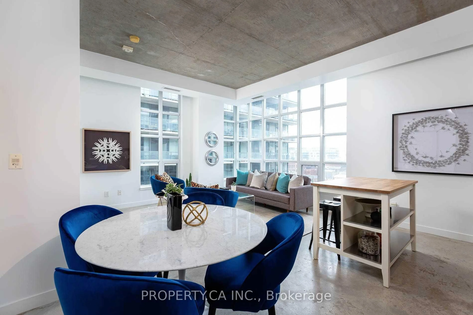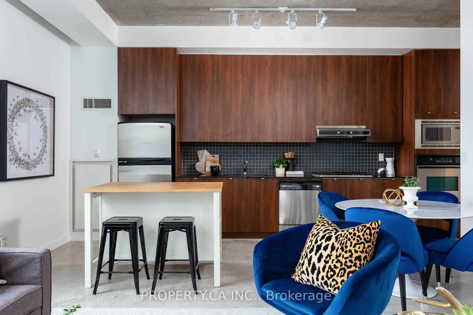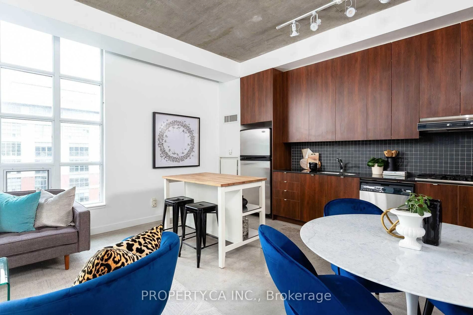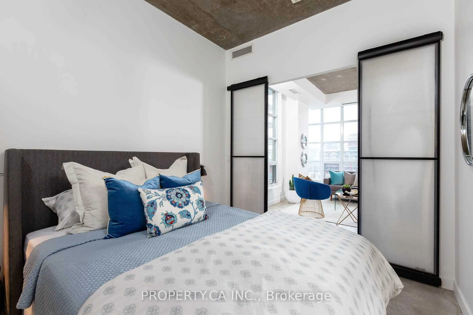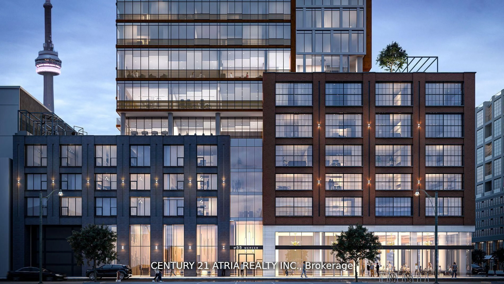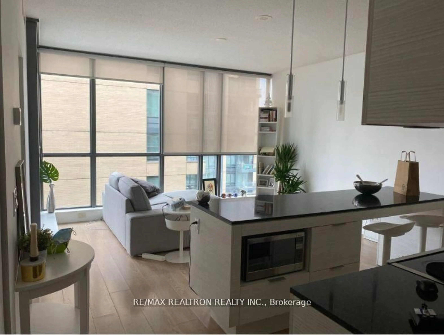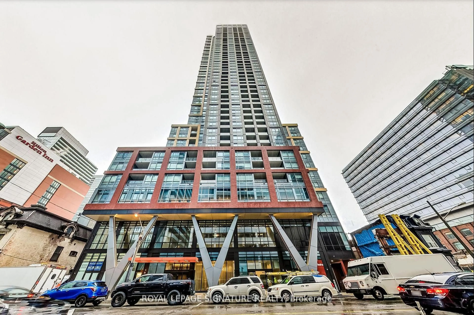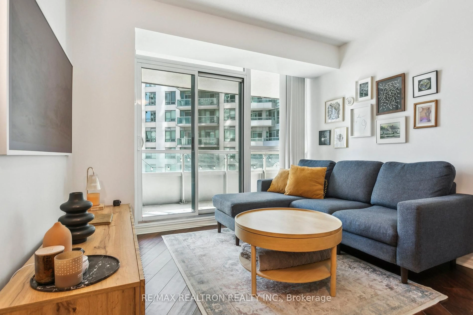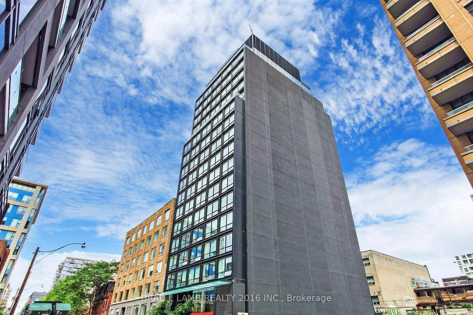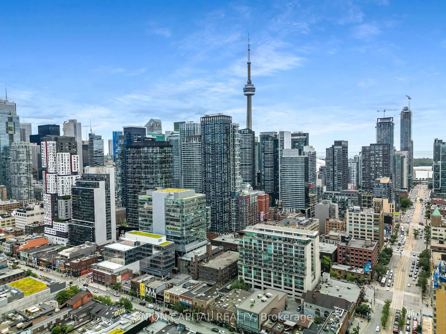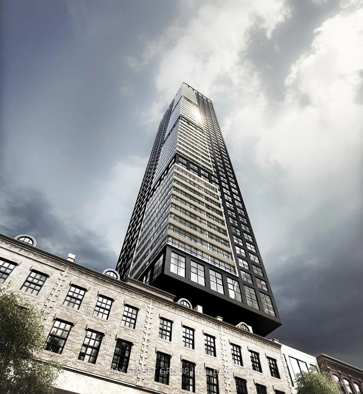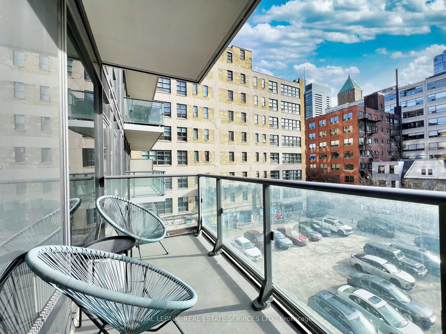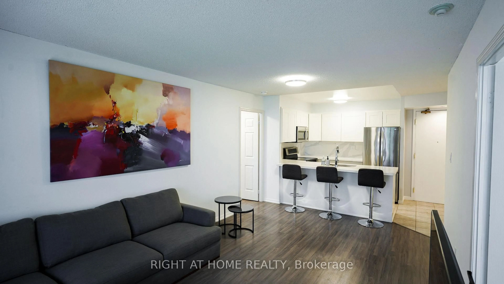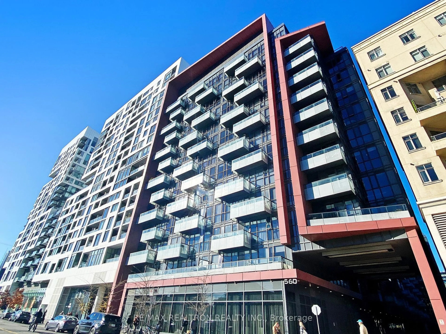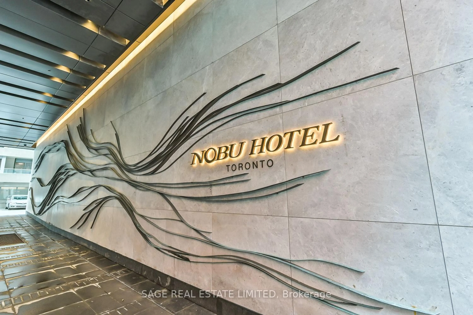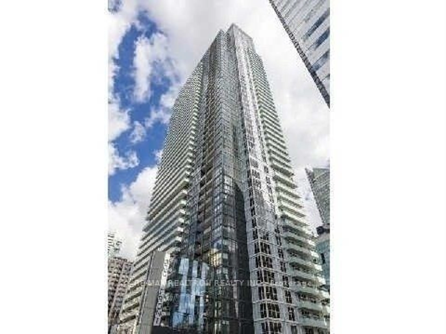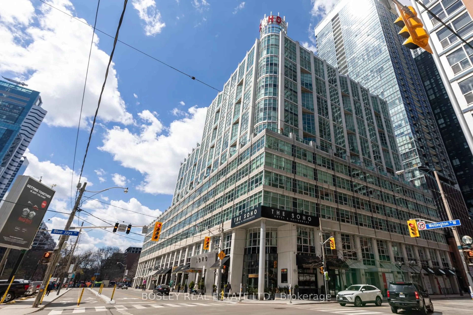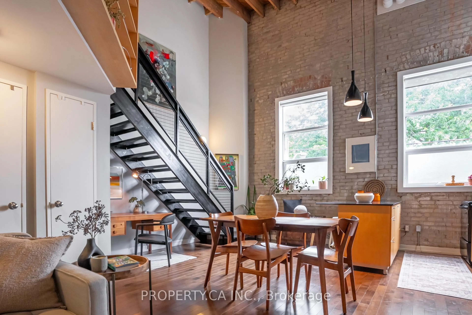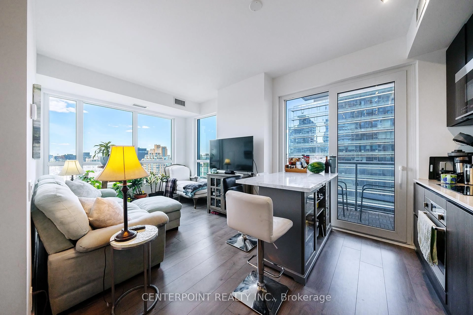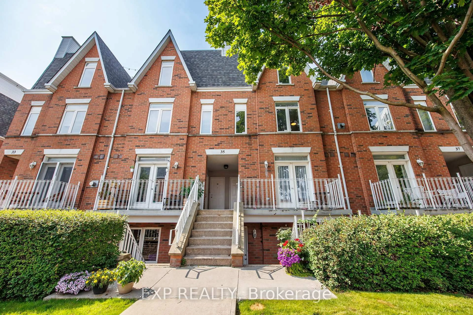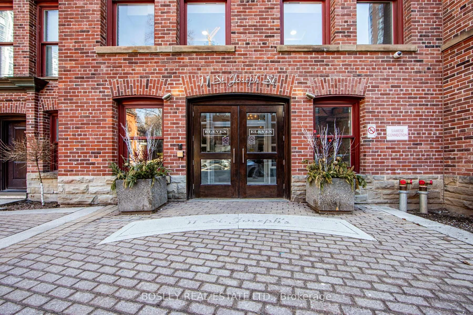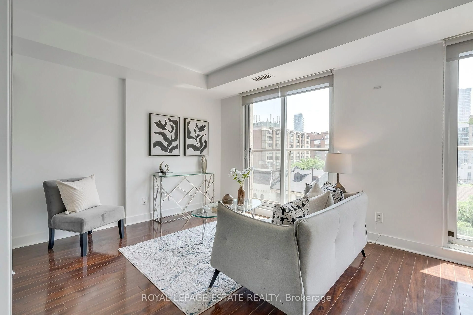23 Brant St #705, Toronto, Ontario M5V 2L5
Contact us about this property
Highlights
Estimated valueThis is the price Wahi expects this property to sell for.
The calculation is powered by our Instant Home Value Estimate, which uses current market and property price trends to estimate your home’s value with a 90% accuracy rate.Not available
Price/Sqft$979/sqft
Monthly cost
Open Calculator

Curious about what homes are selling for in this area?
Get a report on comparable homes with helpful insights and trends.
+63
Properties sold*
$690K
Median sold price*
*Based on last 30 days
Description
Welcome to Suite 705 at Quad Lofts, A Modern Loft Living in the Heart of King West. Experience over 860 sq. ft. of bright, open concept living in one of Torontos most sought after boutique buildings. Tucked away in a quiet courtyard setting, this spacious 1+Den loft combines contemporary design with industrial charm. With soaring 10 foot exposed concrete ceilings, polished concrete floors, and expansive floor-to-ceiling windows, this loft is bathed in natural light and radiates modern sophistication. The sleek, modern kitchen is outfitted with integrated appliances, ample storage, and a designer backsplash perfect for cooking, entertaining, or unwinding after a busy day. Enjoy bright southwest facing views overlooking a serene courtyard, while being just steps from the vibrant energy of King, Spadina, and Adelaide. You'll love the unbeatable location: Nutbar and Othership are just around the corner. A popular St. Andrews Dog Park is across the street, and the TTC is at your doorstep. With top walk, bike, and transit scores, everything you need is within easy reach including the Financial District and Torontos waterfront. A rare opportunity to experience true loft living in one of Torontos most dynamic neighbourhoods.
Property Details
Interior
Features
Flat Floor
Living
6.45 x 4.92Sw View / Open Concept / Large Window
Dining
6.45 x 5.0Concrete Floor / Open Concept / Large Window
Foyer
5.74 x 1.5Concrete Floor / B/I Closet
Kitchen
6.45 x 5.0Concrete Floor / Open Concept / Stainless Steel Appl
Exterior
Parking
Garage spaces 1
Garage type Underground
Other parking spaces 0
Total parking spaces 1
Condo Details
Amenities
Concierge, Gym, Party/Meeting Room
Inclusions
Property History
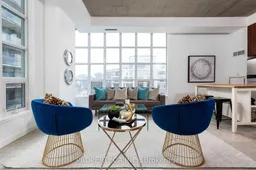 15
15