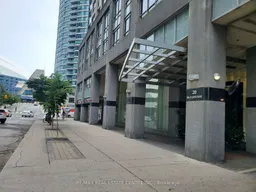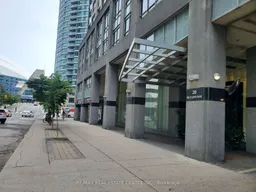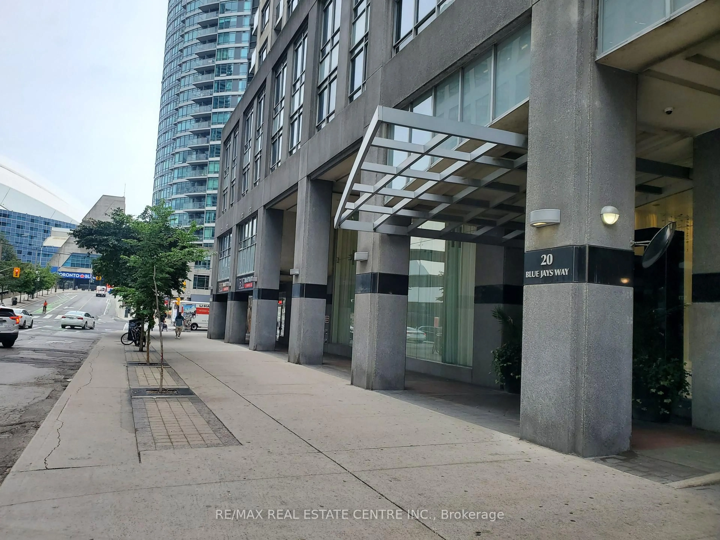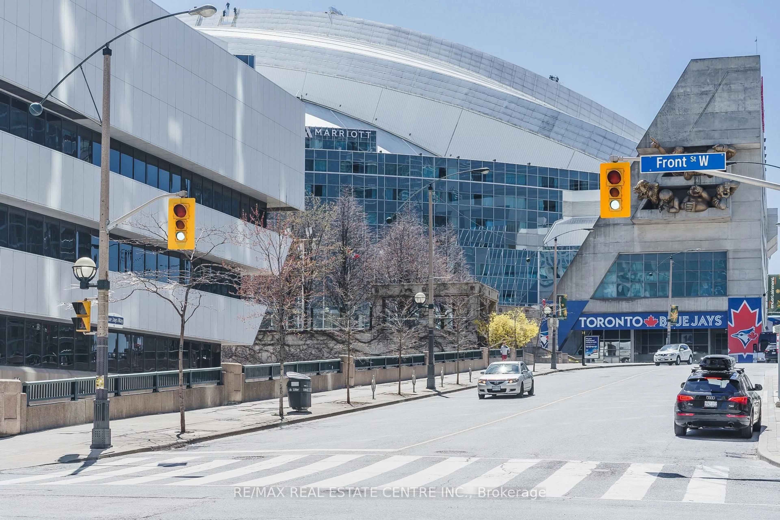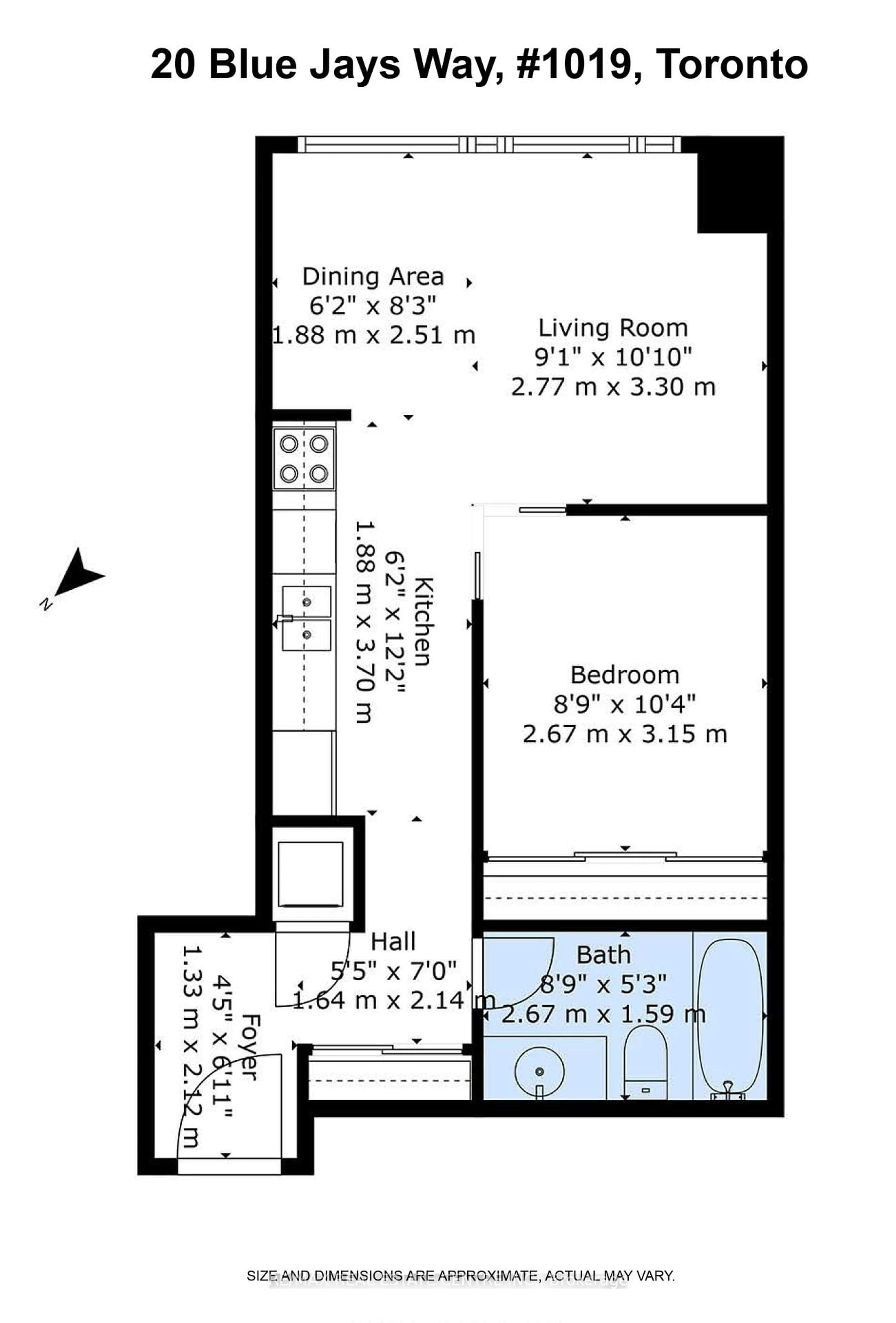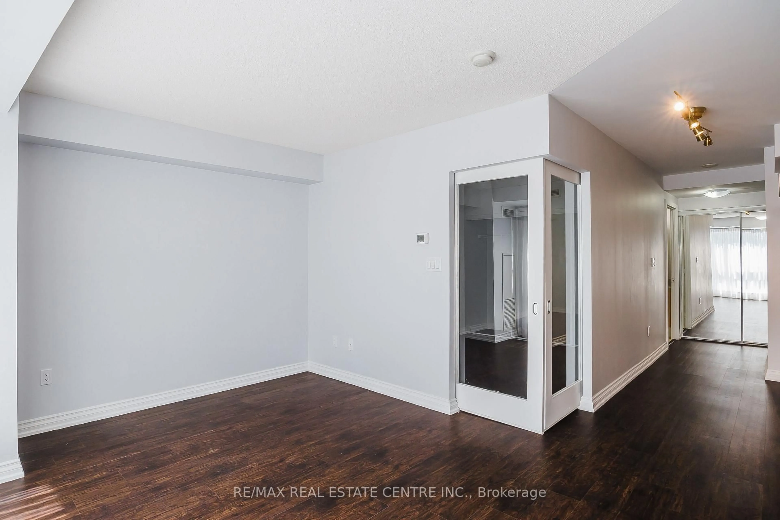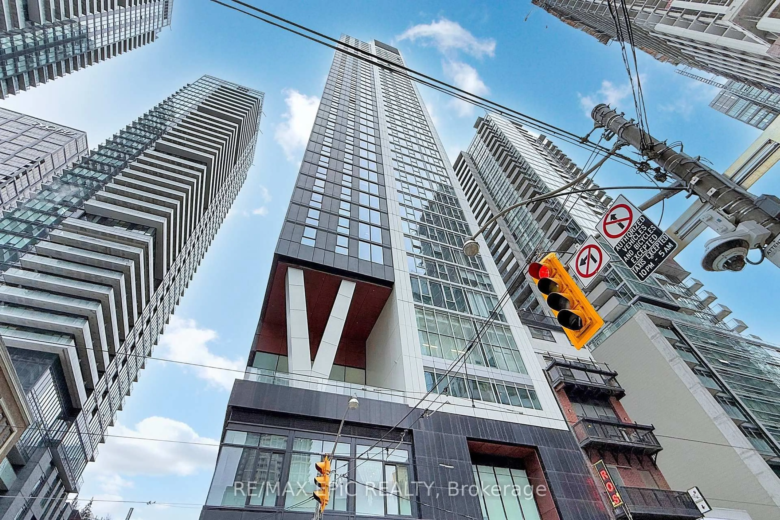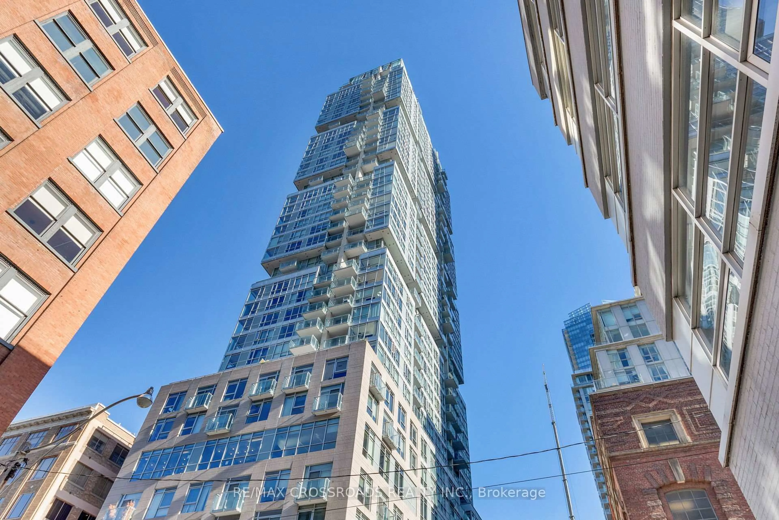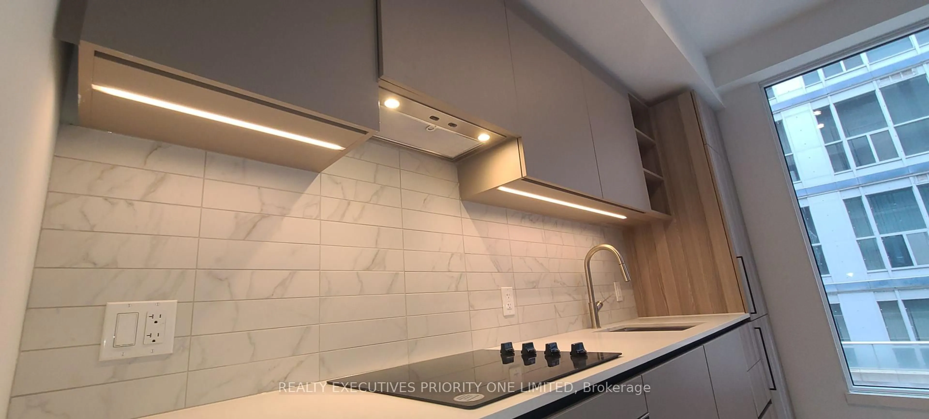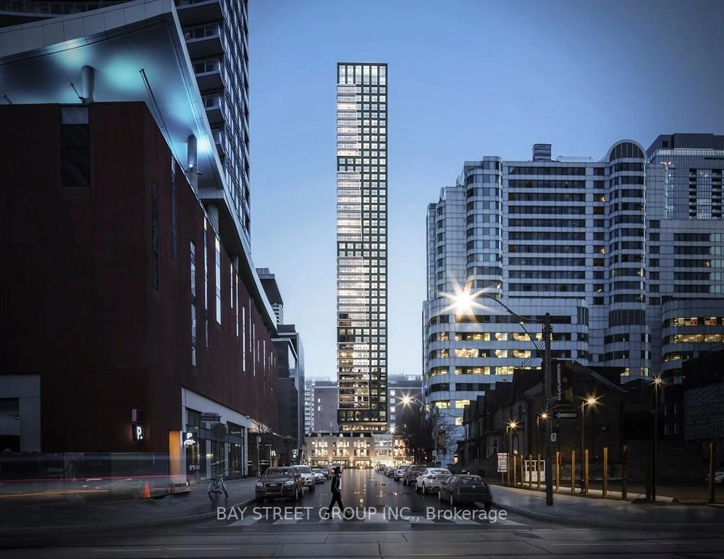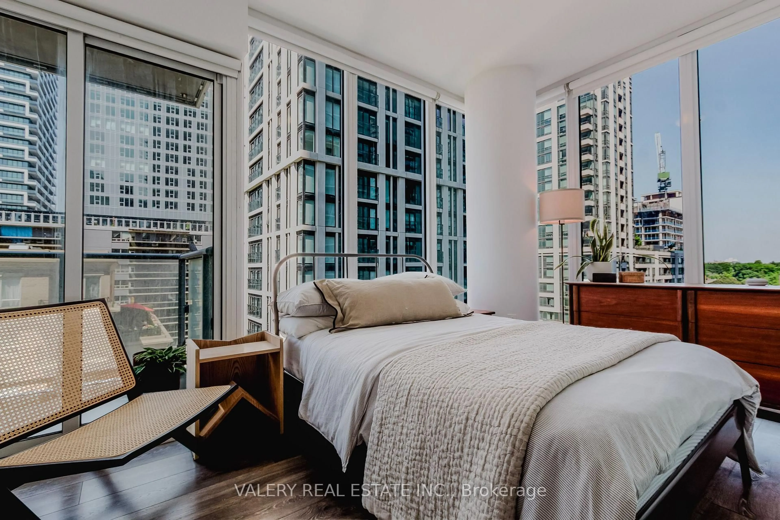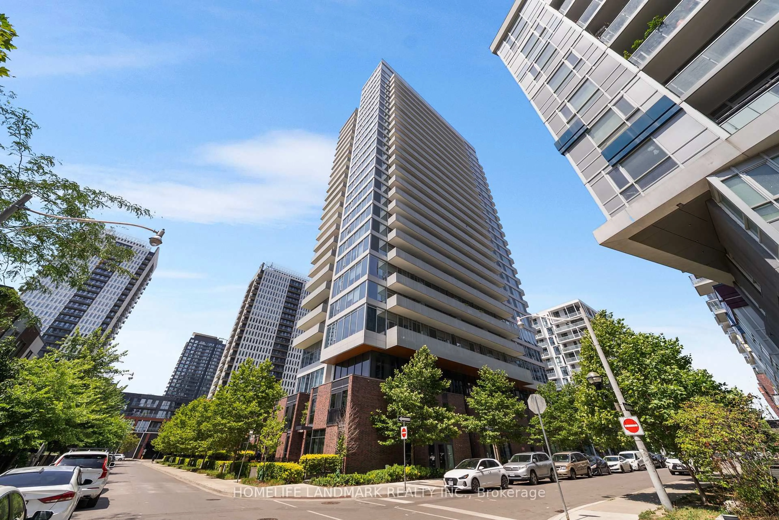20 Blue Jays Way #1019, Toronto, Ontario M5V 3W6
Contact us about this property
Highlights
Estimated valueThis is the price Wahi expects this property to sell for.
The calculation is powered by our Instant Home Value Estimate, which uses current market and property price trends to estimate your home’s value with a 90% accuracy rate.Not available
Price/Sqft$911/sqft
Monthly cost
Open Calculator

Curious about what homes are selling for in this area?
Get a report on comparable homes with helpful insights and trends.
+57
Properties sold*
$637K
Median sold price*
*Based on last 30 days
Description
Welcome to this bright and sunny suite, offering luxurious downtown living with breathtaking views of the CN Tower, city skyline, and lake. This spacious unit boasts new flooring throughout and a modern kitchen featuring granite countertops, perfect for entertaining or enjoying quiet evenings at home. The expansive living/dining area is flooded with natural light, while the master bedroom includes a wall-to-wall closet for ample storage. An additional versatile space can serve as a den or office, adding flexibility to this well-designed layout. Located in a building with a walk score of 99 and a transit score of 100, you'll have unparalleled access to everything downtown has to offer, including shopping, dining, entertainment, and moreall just steps away. This suite is an excellent choice for investors, as short-term rentals are also permitted in the building, providing a fantastic opportunity to maximize returns. Whether you're seeking a vibrant urban lifestyle or a profitable investment, this suite is a rare gem. Don't miss your chance to experience the best of downtown living!
Property Details
Interior
Features
Ground Floor
Living
4.95 x 3.4Combined W/Dining
Dining
0.0 x 0.0Combined W/Living
Br
3.29 x 2.76W/W Closet
Kitchen
3.75 x 1.89Granite Counter
Condo Details
Amenities
Concierge, Gym, Media Room, Party/Meeting Room, Rooftop Deck/Garden, Sauna
Inclusions
Property History
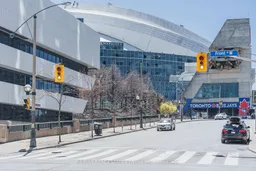
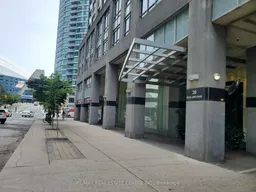 18
18