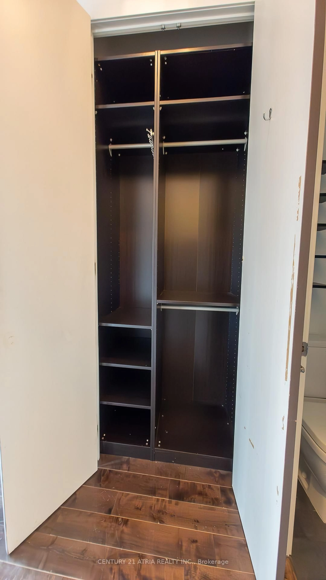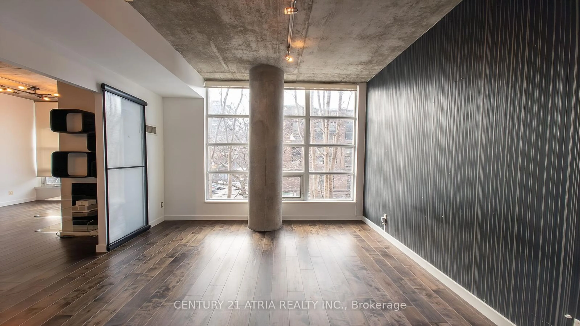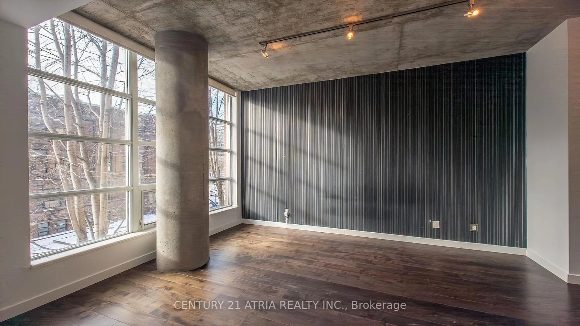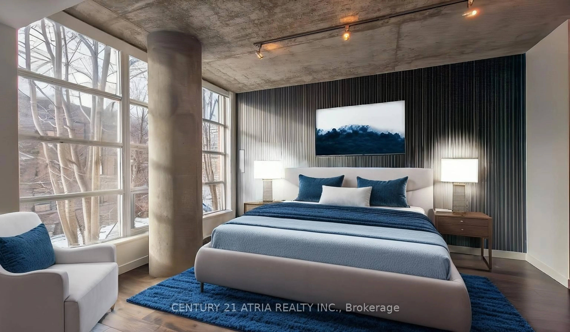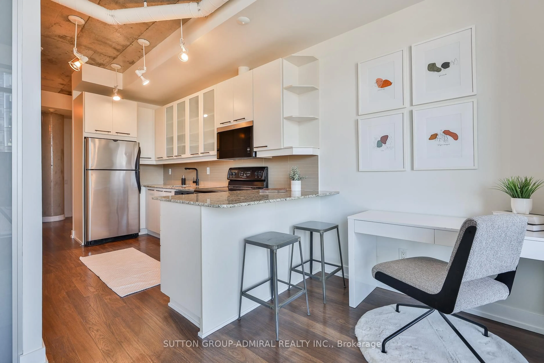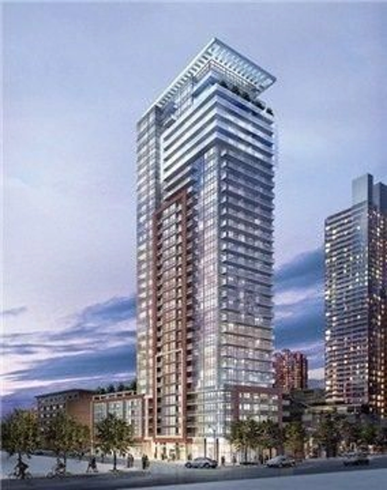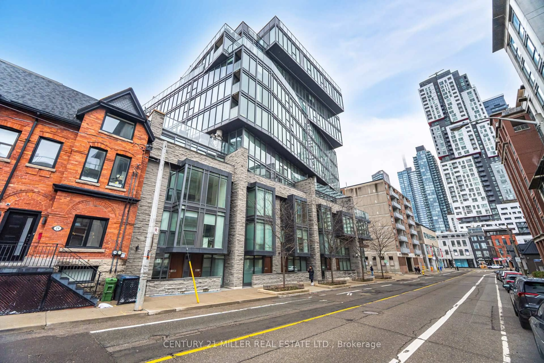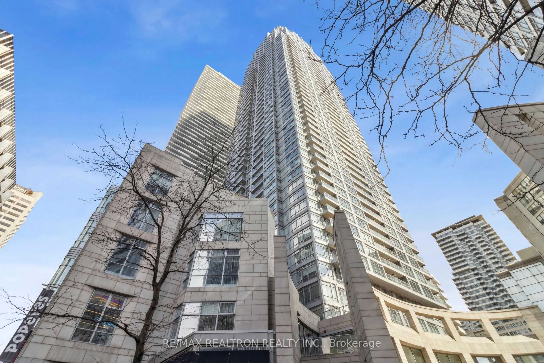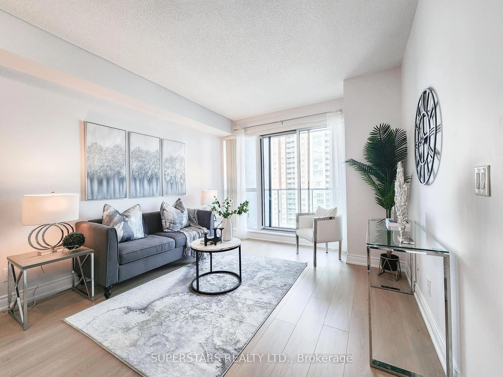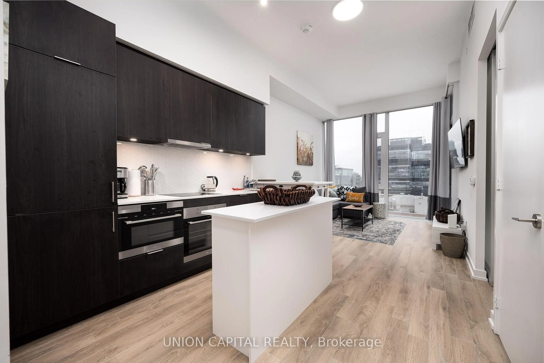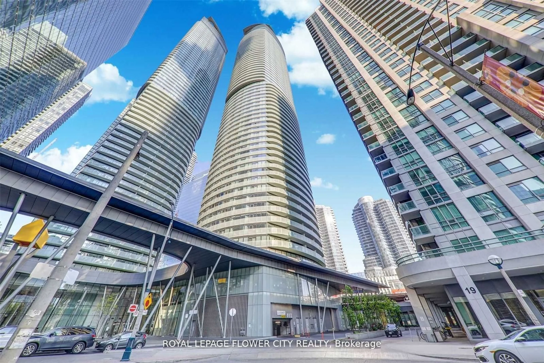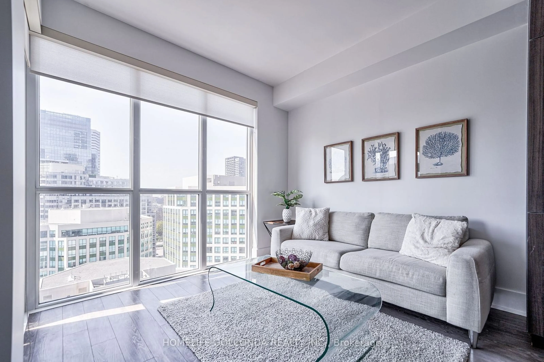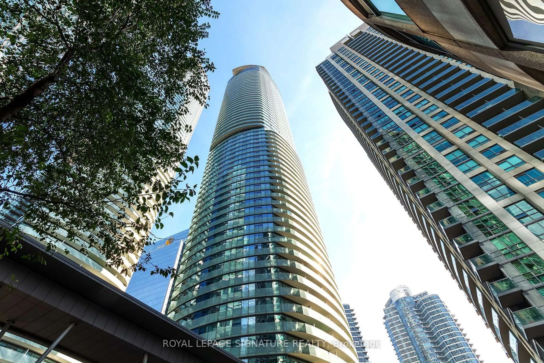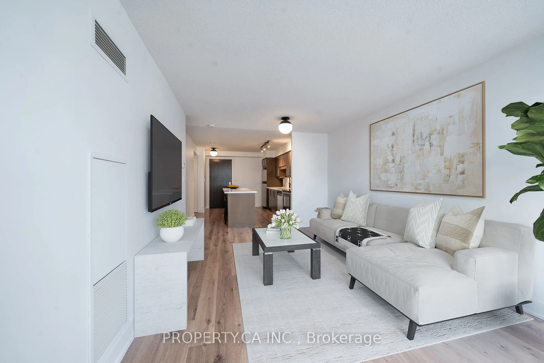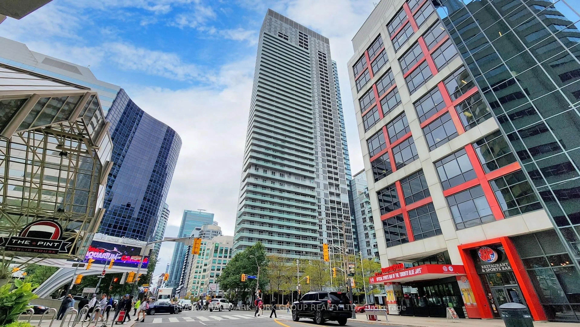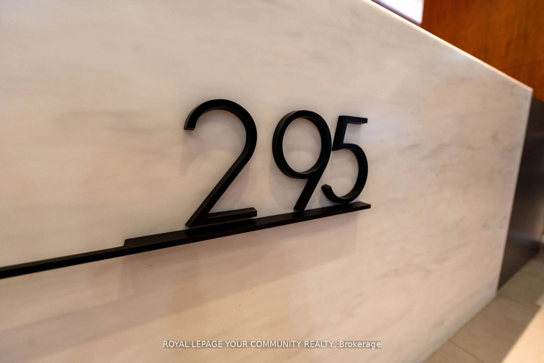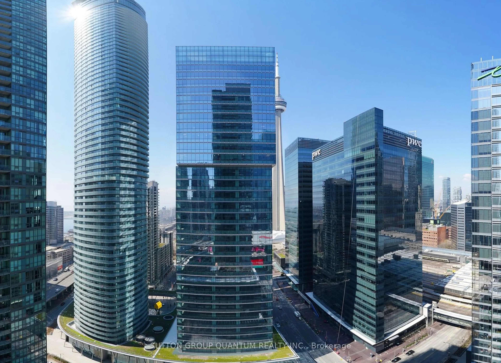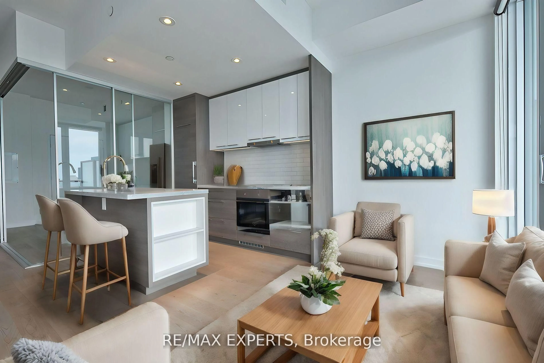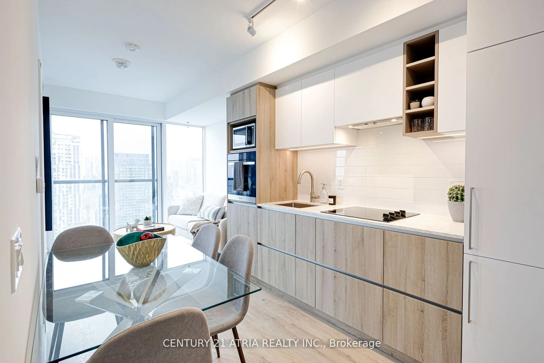19 Brant St #306, Toronto, Ontario M5V 2L2
Contact us about this property
Highlights
Estimated ValueThis is the price Wahi expects this property to sell for.
The calculation is powered by our Instant Home Value Estimate, which uses current market and property price trends to estimate your home’s value with a 90% accuracy rate.Not available
Price/Sqft$1,071/sqft
Est. Mortgage$3,431/mo
Tax Amount (2024)$3,133/yr
Maintenance fees$482/mo
Days On Market26 days
Total Days On MarketWahi shows you the total number of days a property has been on market, including days it's been off market then re-listed, as long as it's within 30 days of being off market.107 days
Description
This stunning west-facing loft is filled with natural light and is located in the fantastic King & Spadina area. The elegant, industrial-style loft features 10-foot ceilings and floor-to-ceiling windows in both the bedroom and main living area. Significant upgrades include a modern kitchen with granite countertops, stainless steel appliances, and an ensuite washer and dryer. The loft also boasts updated light fixtures in the kitchen, living room, and den, along with plenty of storage and closet space, including a large walk-in closet. Motorized blinds in each room provide privacy and shade, while convenient Ethernet wiring is available throughout. Three-zone Sonos Wireless and Nest thermostat Installed. The spacious bedroom has double access to a washroom, and the generous den could serve as an additional bedroom. Steps away from parks, grocery stores, bars, restaurants, shopping, the TTC, Kensington Market, and the Financial District. Must See! Extras: Stainless steel fridge(2020), stove, dishwasher(2020), washer & dryer(2020), window blinds, Electronic light fixtures.
Property Details
Interior
Features
Flat Floor
Dining
0.0 x 0.0hardwood floor / Combined W/Living / Open Concept
Kitchen
0.0 x 0.0Stainless Steel Appl / hardwood floor / Granite Counter
Primary
0.0 x 0.0hardwood floor / Ensuite Bath / Window Flr to Ceil
Den
0.0 x 0.0Hardwood Floor
Condo Details
Amenities
Bike Storage, Exercise Room, Gym, Party/Meeting Room, Recreation Room, Visitor Parking
Inclusions
Property History
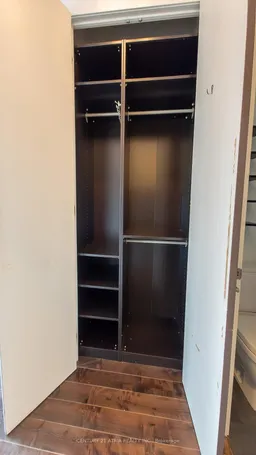 20
20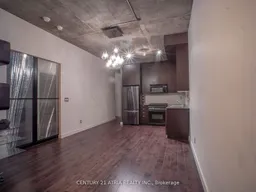
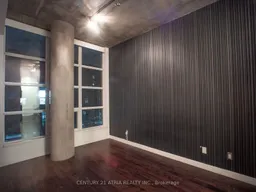
Get up to 1% cashback when you buy your dream home with Wahi Cashback

A new way to buy a home that puts cash back in your pocket.
- Our in-house Realtors do more deals and bring that negotiating power into your corner
- We leverage technology to get you more insights, move faster and simplify the process
- Our digital business model means we pass the savings onto you, with up to 1% cashback on the purchase of your home
