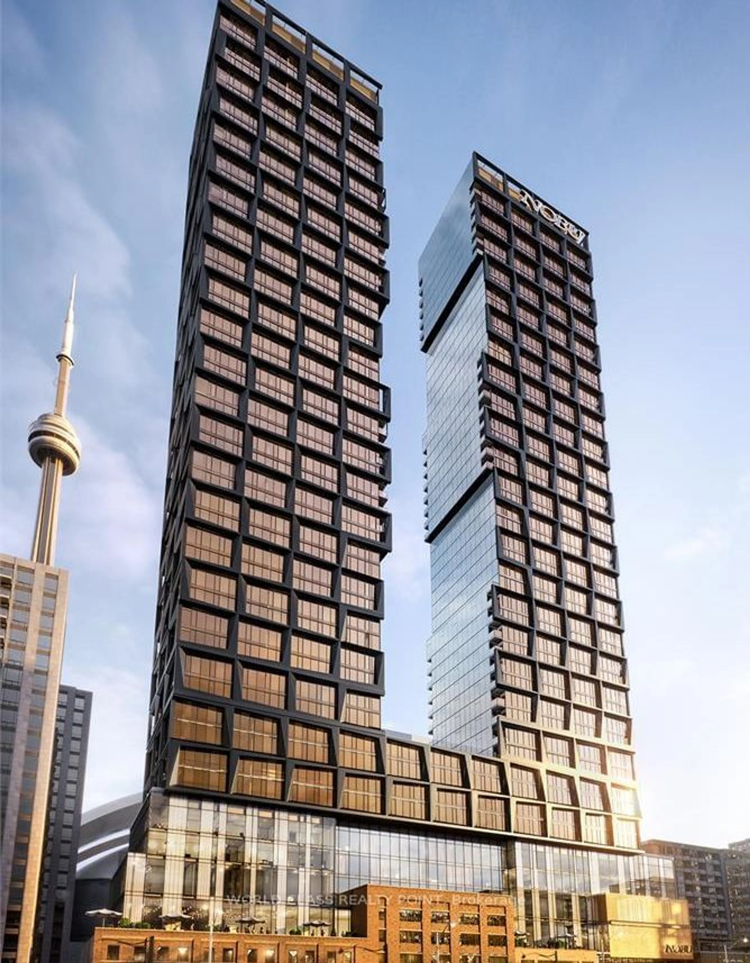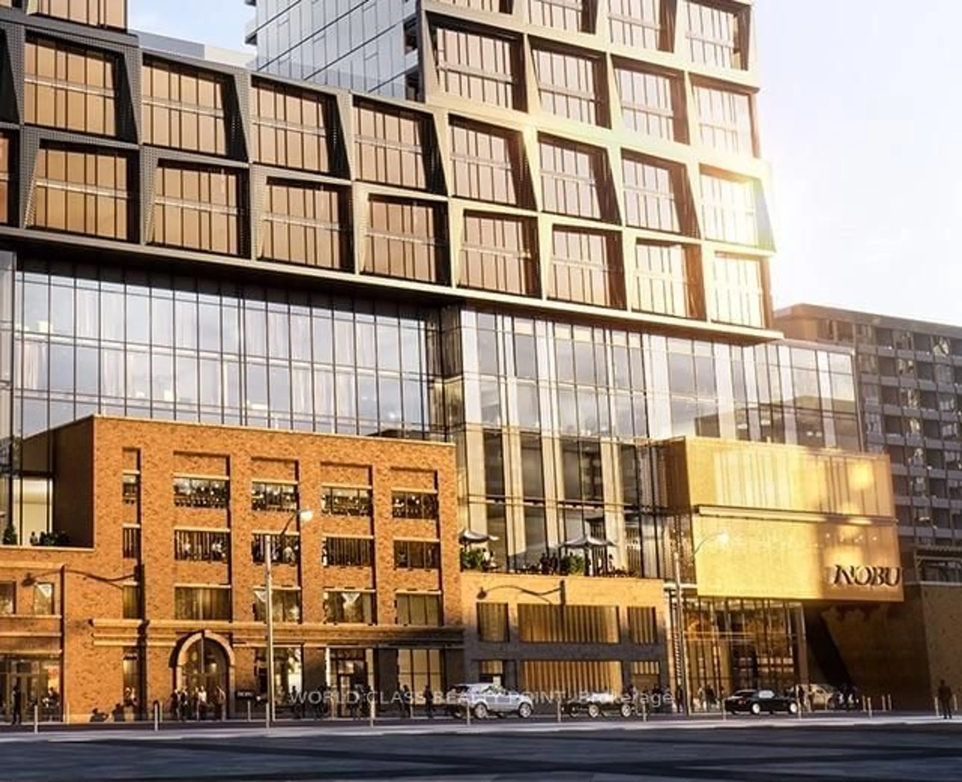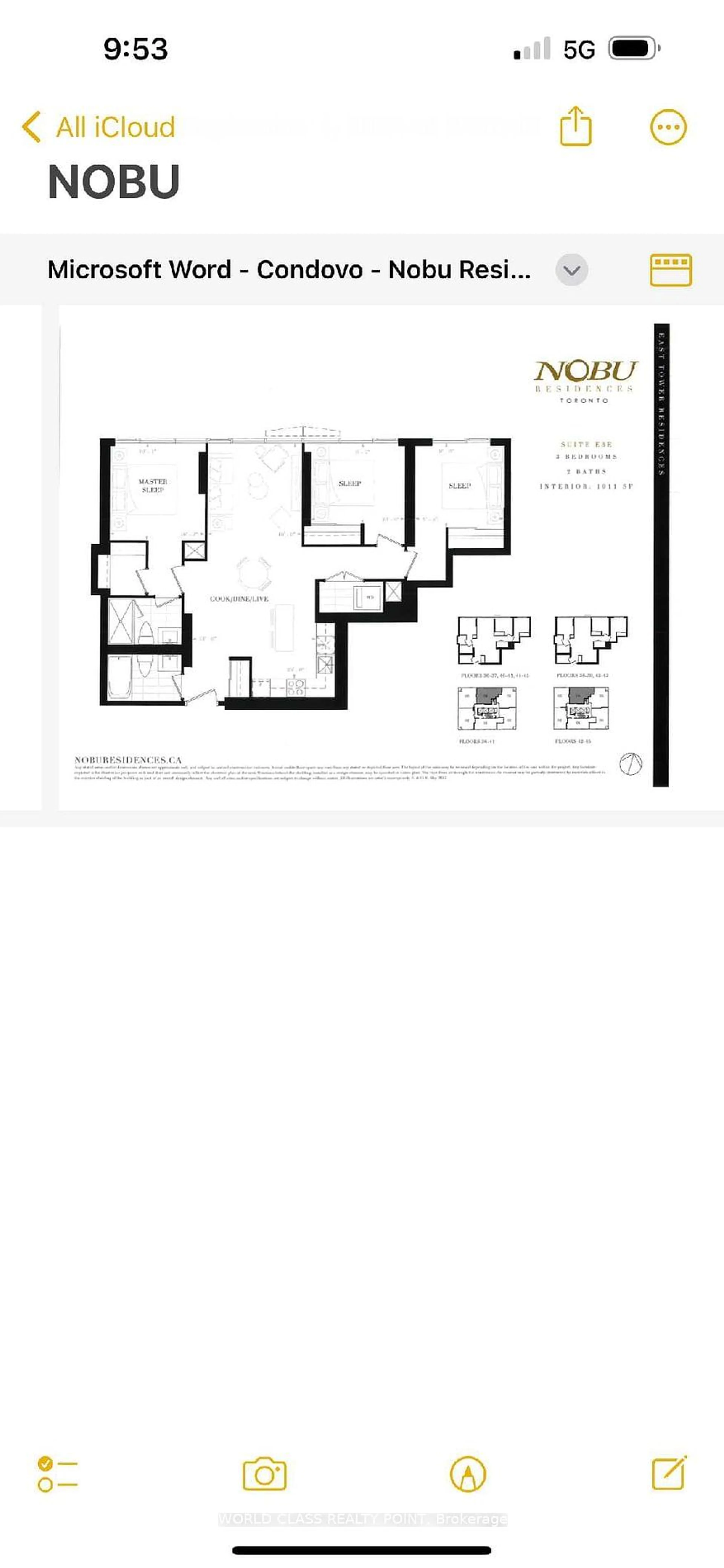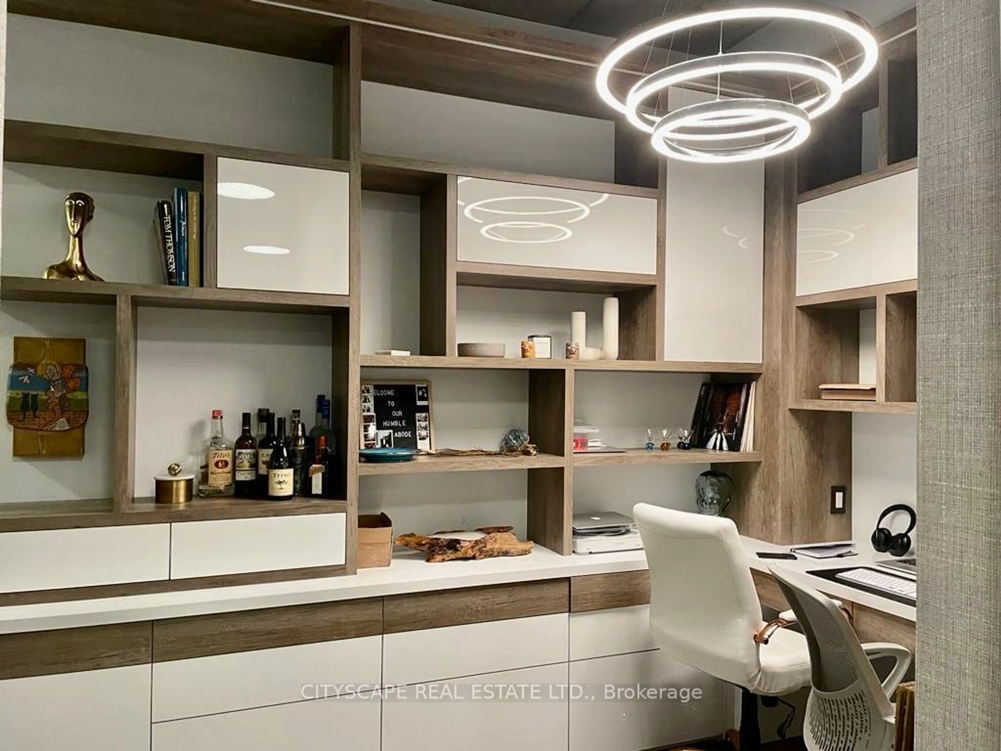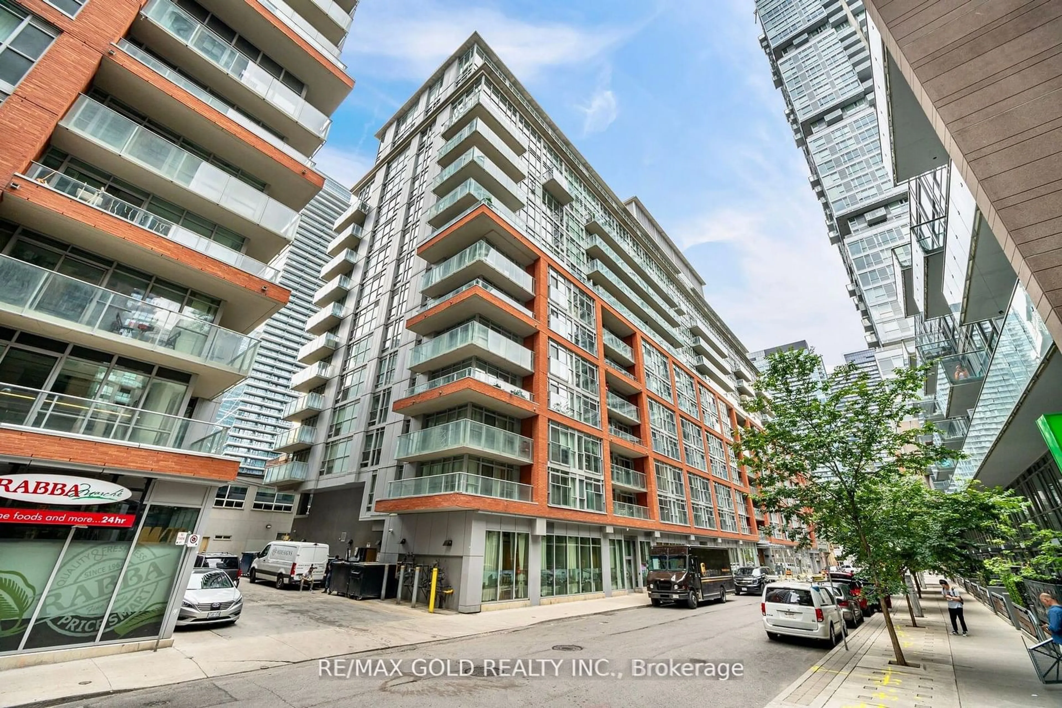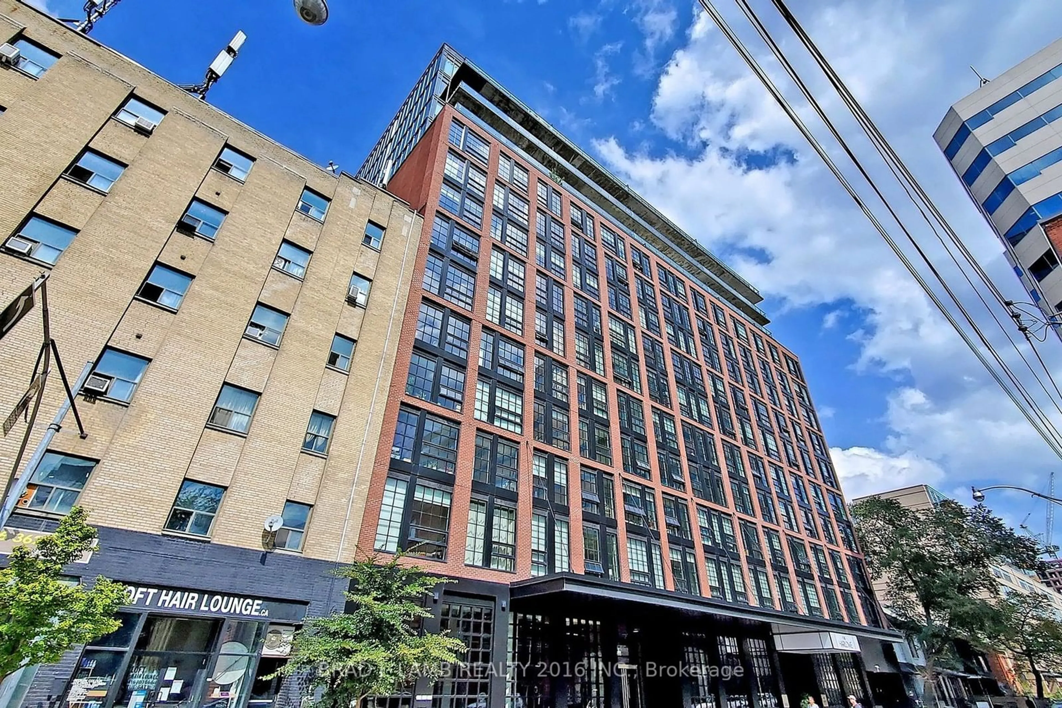15 Mercer St #4004, Toronto, Ontario M5V 1H2
Contact us about this property
Highlights
Estimated ValueThis is the price Wahi expects this property to sell for.
The calculation is powered by our Instant Home Value Estimate, which uses current market and property price trends to estimate your home’s value with a 90% accuracy rate.$959,000*
Price/Sqft$1,330/sqft
Est. Mortgage$6,227/mth
Tax Amount (2024)-
Days On Market1 day
Description
Sophisticated and Luxurious NOBU Residence with Hotel and Restaurant in the Heart of the Entertainment District. Five Star Living! Executive Living with a Gorgeous View overlooking the North. The unit has a unique layout without any space wastage in nooks and corners. The living and dining area is a large open-concept layout with an area for spacious living. Many Upgrades to Baths, Shower Enclosures, All Miele Appliances, Kitchen Island with Drawers, Keyless Entry, Valence Lights, and Upgraded Kitchen Cabinets. Amazing Location, Views, Spaciousness, and 10+. Walking Distance to TTC, Subway, Union Station, Waterfront and So Much More!!! Enjoy Direct Access to The Legendary Nobu Hotel and Its Iconic Restaurant. Live In Modern Opulence at Nobu Residences, Where Every Detail Reflects Refinement, Seamlessly Blending Home Comfort with Nobu's Prestige And The District's Allure. Unique Twin49 Storey tower with 9-story podium with 2 floors 15,000 ft restaurant, ground floor retail, state of the art fitness, Zen garden & moreArea Amenities: The heart of Torontos Entertainment District & downtown.
Property Details
Interior
Features
Main Floor
Kitchen
7.53 x 3.30B/I Appliances / Open Concept / Combined W/Living
Dining
7.53 x 3.30Combined W/Living / Window Flr to Ceil / Open Concept
Living
7.53 x 3.30Combined W/Dining / Open Concept / Window Flr to Ceil
Prim Bdrm
3.05 x 3.10W/I Closet / 3 Pc Ensuite / Window Flr to Ceil
Exterior
Parking
Garage spaces 1
Garage type Underground
Other parking spaces 0
Total parking spaces 1
Condo Details
Inclusions
Property History
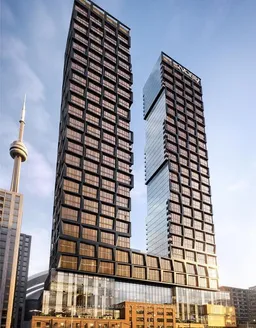 3
3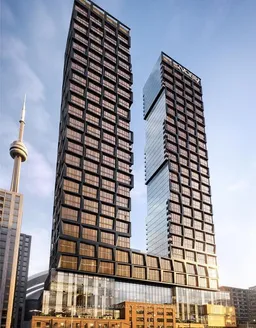 3
3Get up to 1% cashback when you buy your dream home with Wahi Cashback

A new way to buy a home that puts cash back in your pocket.
- Our in-house Realtors do more deals and bring that negotiating power into your corner
- We leverage technology to get you more insights, move faster and simplify the process
- Our digital business model means we pass the savings onto you, with up to 1% cashback on the purchase of your home
