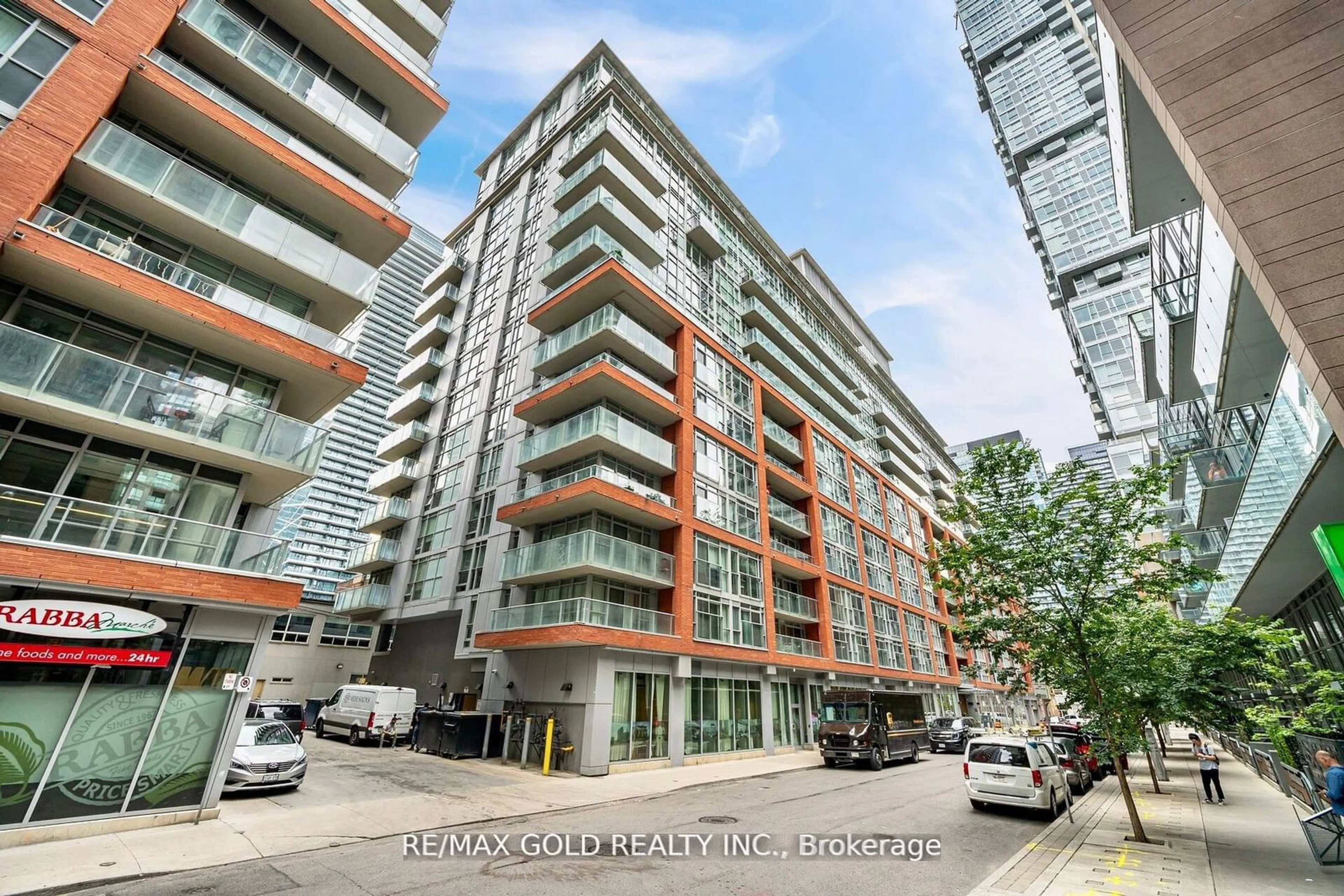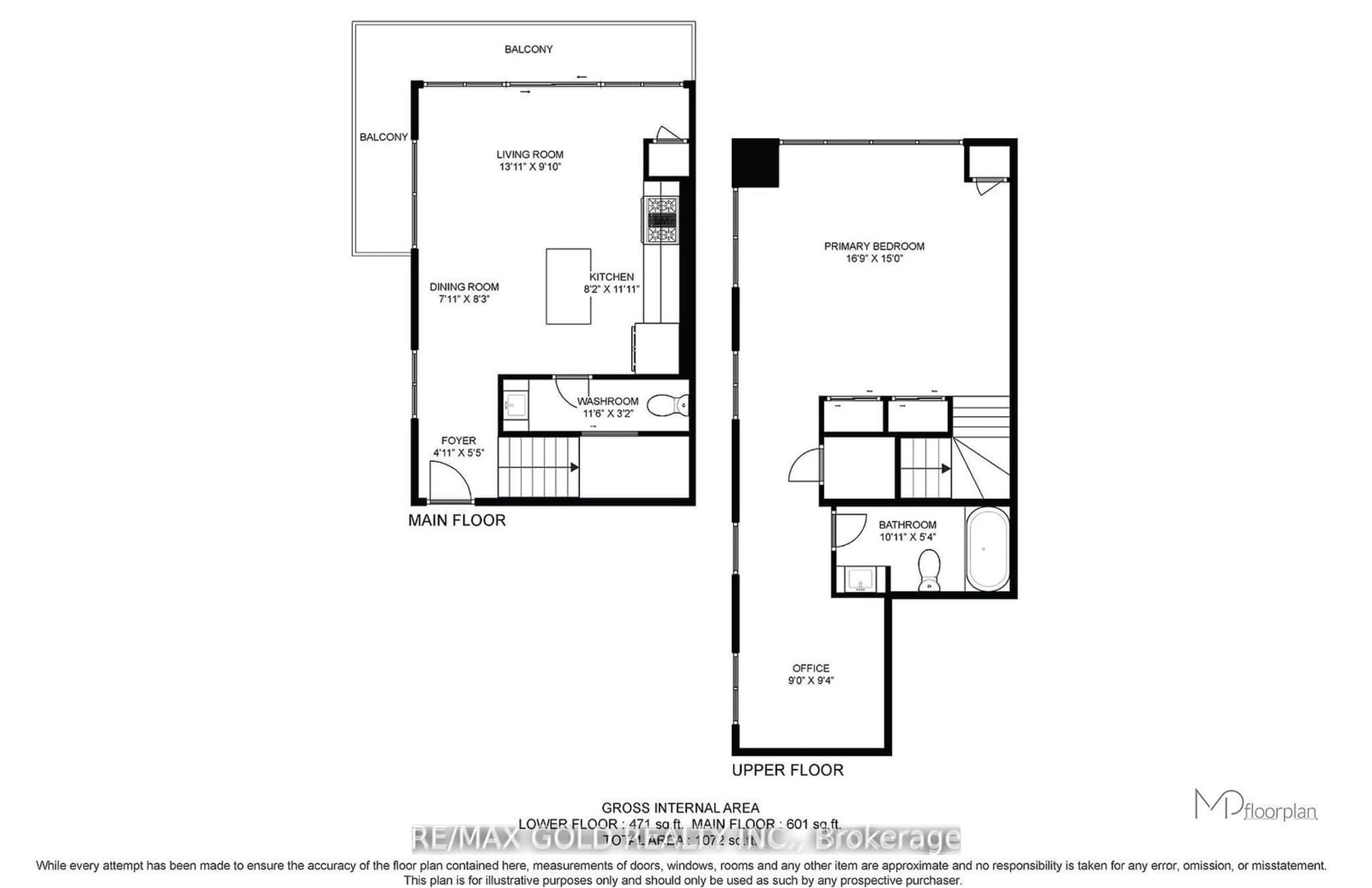21 Nelson St #LPH7, Toronto, Ontario M5V 3H9
Contact us about this property
Highlights
Estimated ValueThis is the price Wahi expects this property to sell for.
The calculation is powered by our Instant Home Value Estimate, which uses current market and property price trends to estimate your home’s value with a 90% accuracy rate.Not available
Price/Sqft$814/sqft
Est. Mortgage$3,814/mo
Maintenance fees$864/mo
Tax Amount (2024)$3,848/yr
Days On Market10 days
Description
*See 3D Tour* Elegant one-bedroom plus den, two-level loft-style lower penthouse that redefines luxury city living. This corner unit has a wrap-around terrace and big windows. It offers stunning views of the Toronto skyline. Natural light floods the open-concept living space. It creates a bright, inviting atmosphere. The modern kitchen has sleek quartz countertops and a backsplash. It has a breakfast bar and ample storage, too. It's perfect for daily use and entertaining. The spacious bedroom upstairs is a peaceful retreat. It has panoramic city views, a 4-piece ensuite, and a double closet. You can use the versatile den as a home office or a more functional space to suit your needs. The unit includes 1 parking spot, adding to its convenience and appeal. The building has many luxurious amenities for residents. They include an exercise room, an outdoor pool, a rooftop deck, and visitor parking. Don't miss the opportunity to make this unique property yours.
Property Details
Interior
Features
Flat Floor
Foyer
1.65 x 1.50Hardwood Floor / Open Concept / Window Flr to Ceil
Dining
2.53 x 2.43Hardwood Floor / Window Flr to Ceil / Open Concept
Living
4.26 x 3.02Hardwood Floor / W/O To Terrace / Vaulted Ceiling
Kitchen
3.65 x 2.50Hardwood Floor / Quartz Counter / Backsplash
Exterior
Features
Parking
Garage spaces 1
Garage type Underground
Other parking spaces 0
Total parking spaces 1
Condo Details
Amenities
Concierge, Exercise Room, Gym, Outdoor Pool, Rooftop Deck/Garden, Sauna
Inclusions
Property History
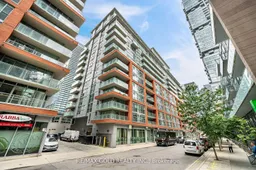 37
37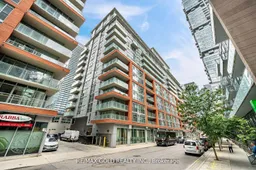 37
37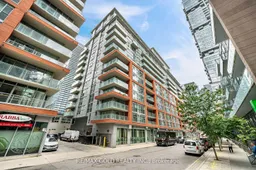 37
37Get up to 1% cashback when you buy your dream home with Wahi Cashback

A new way to buy a home that puts cash back in your pocket.
- Our in-house Realtors do more deals and bring that negotiating power into your corner
- We leverage technology to get you more insights, move faster and simplify the process
- Our digital business model means we pass the savings onto you, with up to 1% cashback on the purchase of your home
