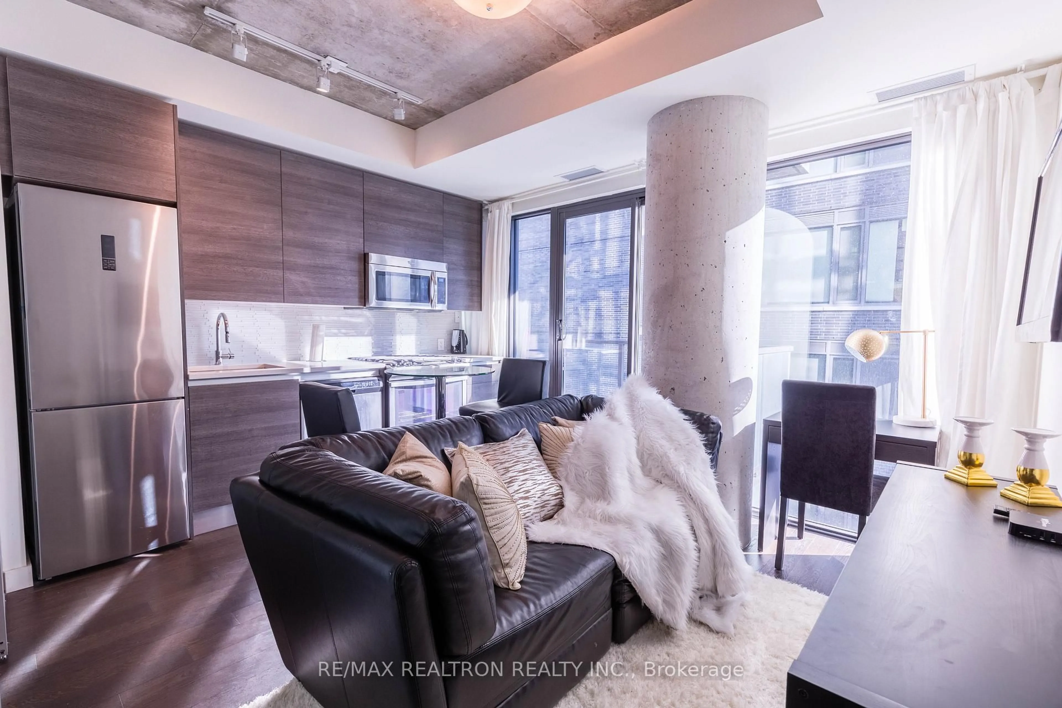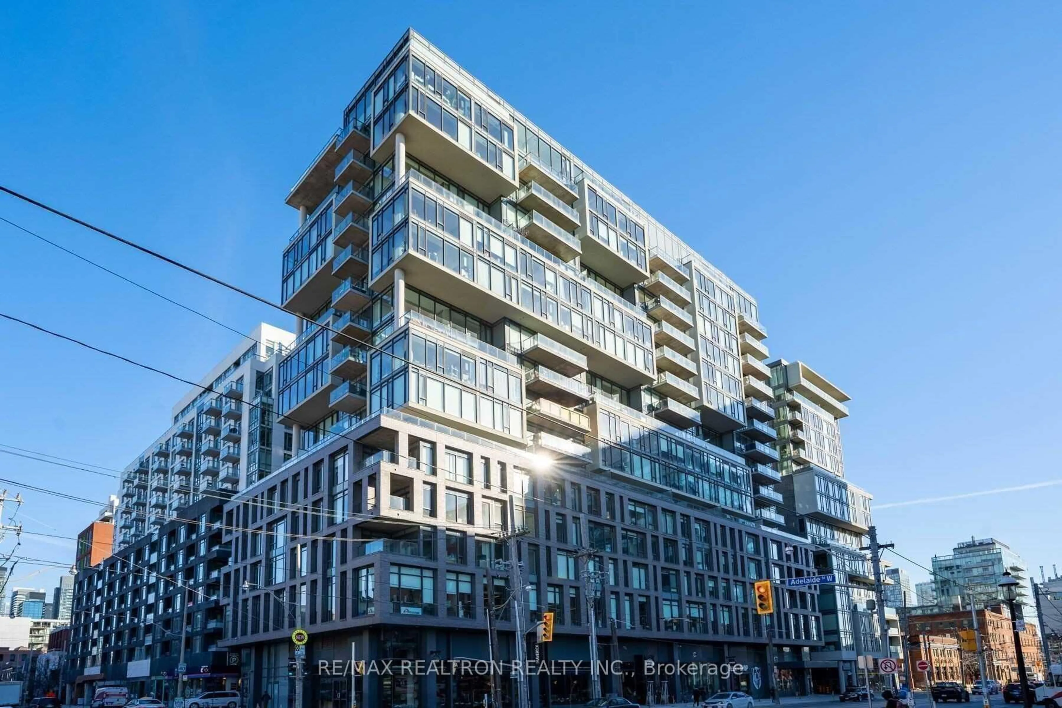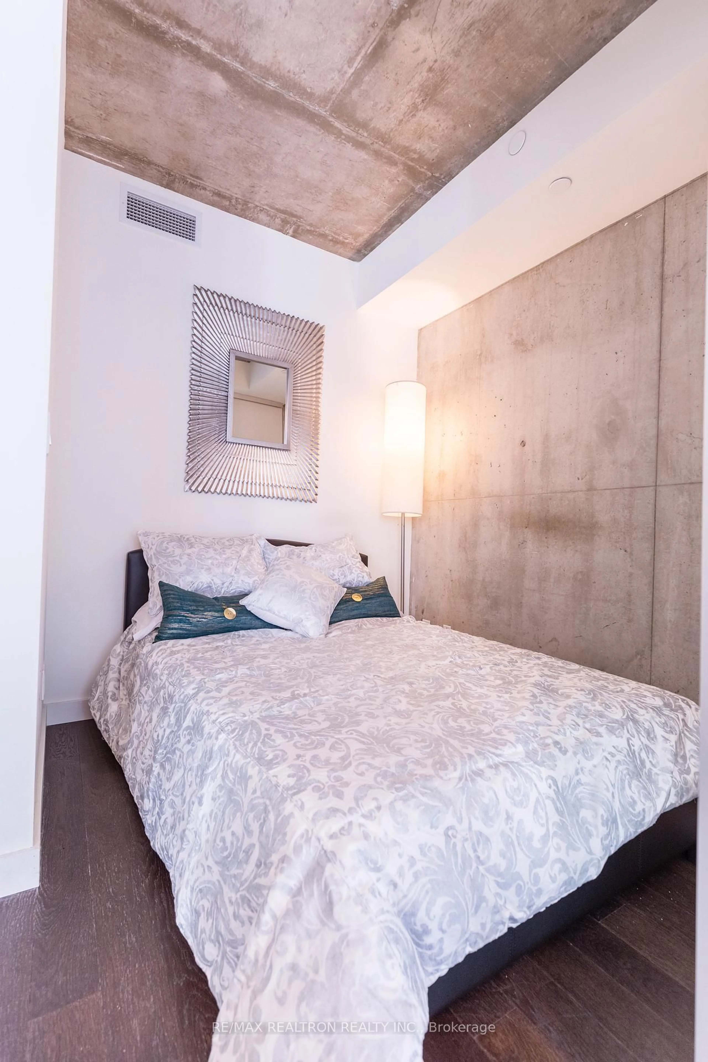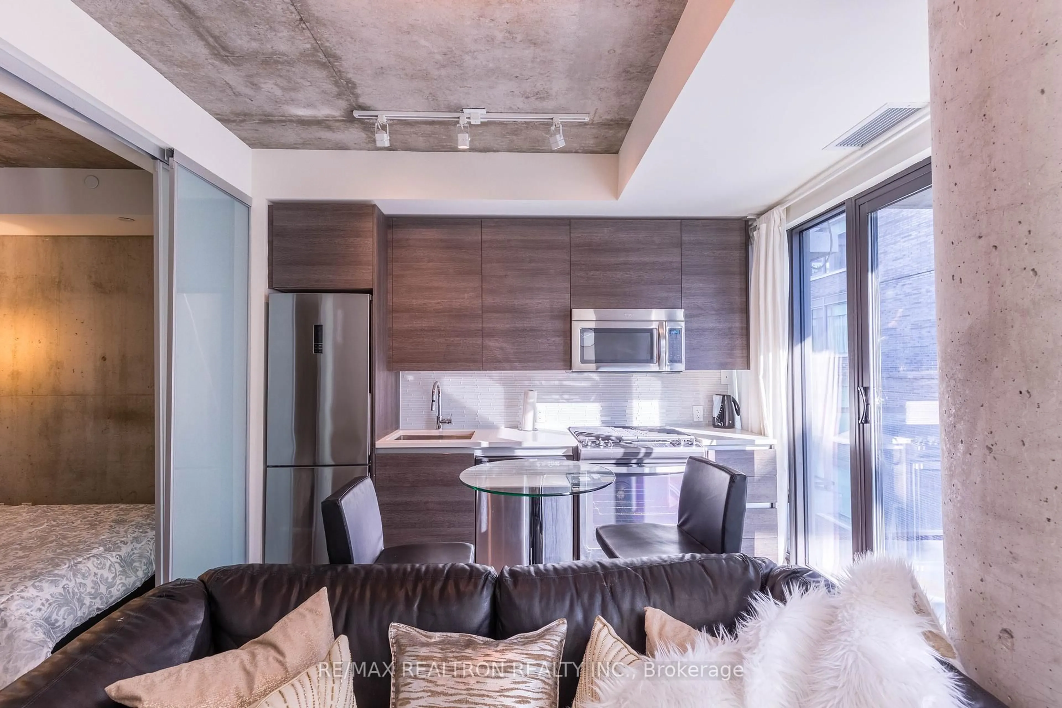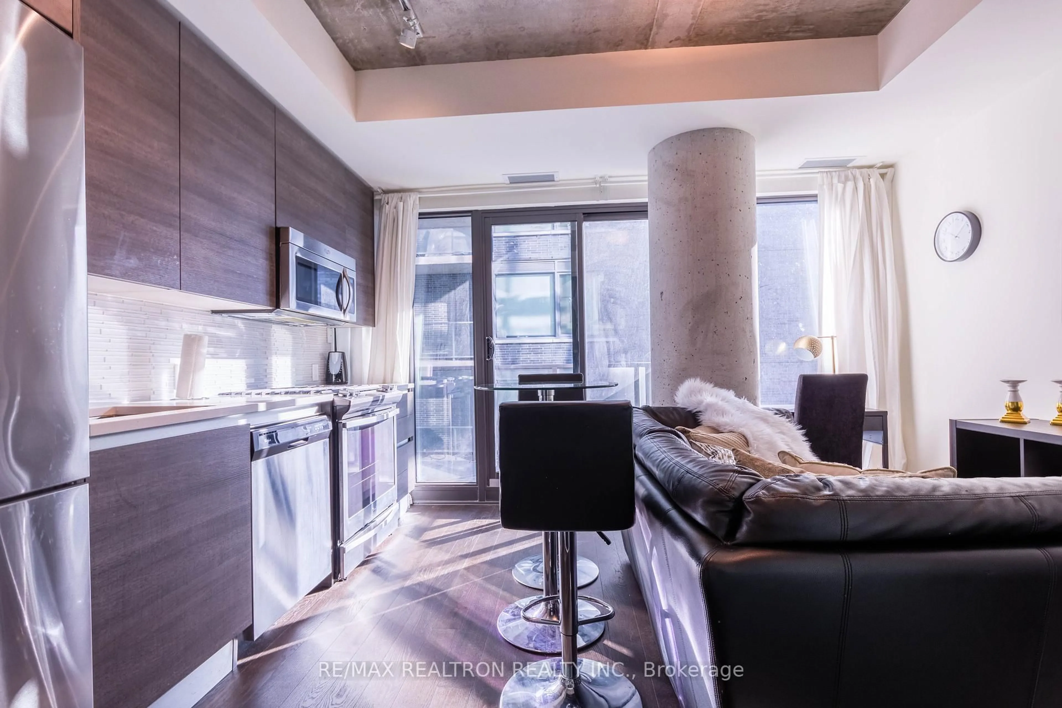111 Bathurst St #1001, Toronto, Ontario M5V 2R1
Contact us about this property
Highlights
Estimated ValueThis is the price Wahi expects this property to sell for.
The calculation is powered by our Instant Home Value Estimate, which uses current market and property price trends to estimate your home’s value with a 90% accuracy rate.Not available
Price/Sqft$451/sqft
Est. Mortgage$1,932/mo
Maintenance fees$246/mo
Tax Amount (2024)$1,824/yr
Days On Market1 day
Description
Welcome to this Luxurious Condo located in the heart of Downtown Toronto's vibrant King West neighborhood. This brand new residence offers a sleek and modern design, highlighted by exposed concrete walls and 9-foot ceilings, along with floor-to-ceiling windows that flood the space with natural light and showcase breathtaking downtown views. The condo features a stunning charcoal and gun metal tiled shower with a large chrome rainshower head, premium furniture and high-end finishes throughout, and an imported European-style kitchen equipped with integrated stainless steel appliances, a gas range, built-in microwave, and under-mount sink. The spacious balcony includes a gas hookup, perfect for BBQ enthusiasts. Additional conveniences include an ensuite washer and dryer. Water is included in the condo fee, so there is no water bill to worry about. Ideally situated near the TTC, the Entertainment District, and the Financial District, this unit boasts a perfect Transit Score of 100 and a near-perfect Walk Score of 98.
Property Details
Interior
Features
Main Floor
Bathroom
10.1 x 4.92Quartz Counter / Separate Shower / Porcelain Floor
Living
13.35 x 11.09hardwood floor / Large Window / Combined W/Dining
Dining
13.35 x 11.09W/O To Balcony / hardwood floor / Combined W/Living
Kitchen
13.35 x 11.09Stainless Steel Appl / Backsplash / Quartz Counter
Exterior
Features
Condo Details
Amenities
Bbqs Allowed, Concierge, Party/Meeting Room
Inclusions
Property History
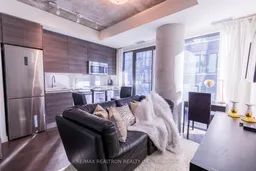 19
19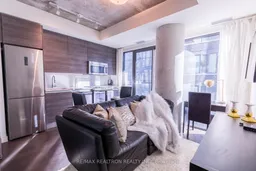
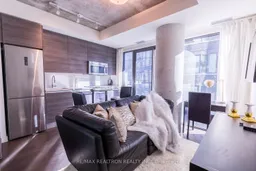
Get up to 1% cashback when you buy your dream home with Wahi Cashback

A new way to buy a home that puts cash back in your pocket.
- Our in-house Realtors do more deals and bring that negotiating power into your corner
- We leverage technology to get you more insights, move faster and simplify the process
- Our digital business model means we pass the savings onto you, with up to 1% cashback on the purchase of your home
