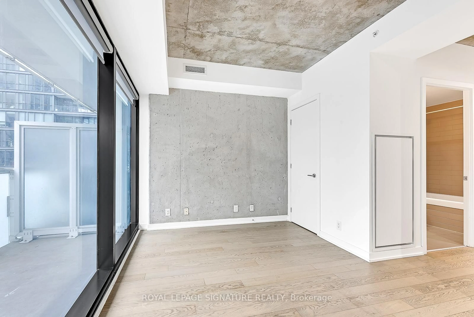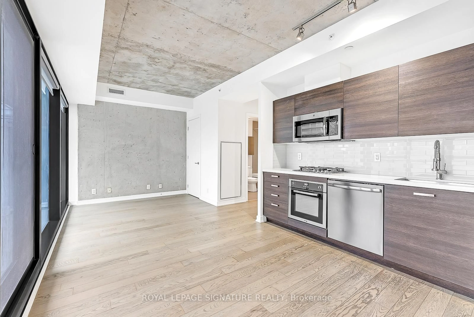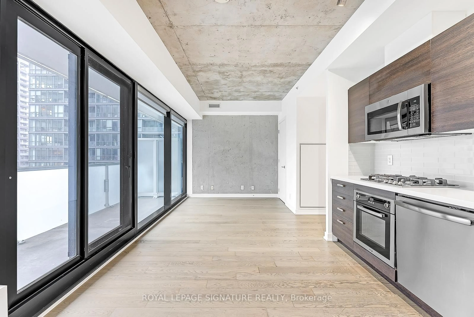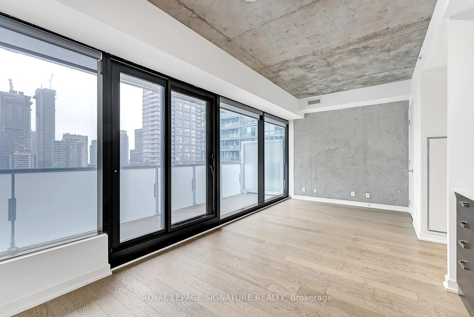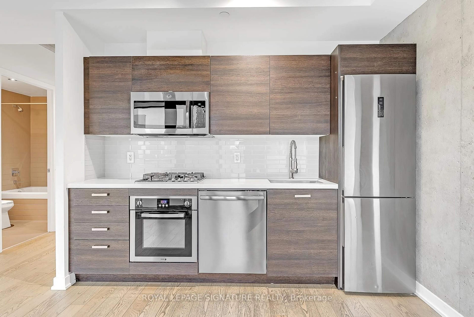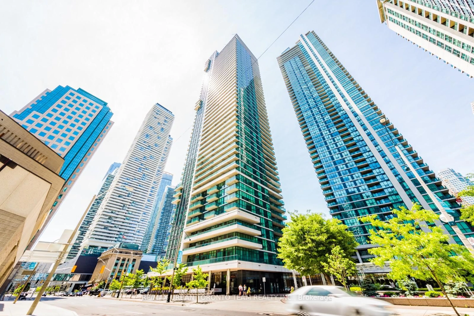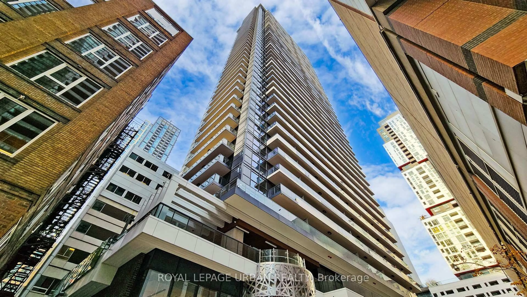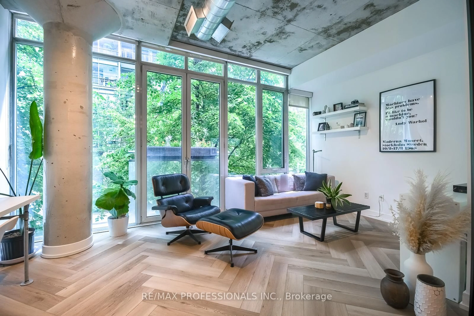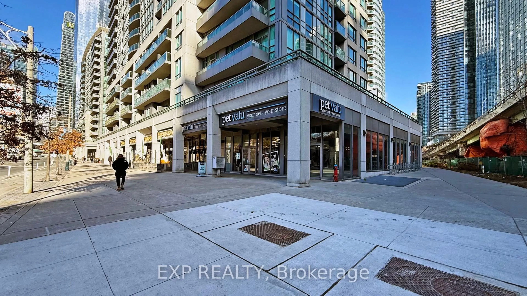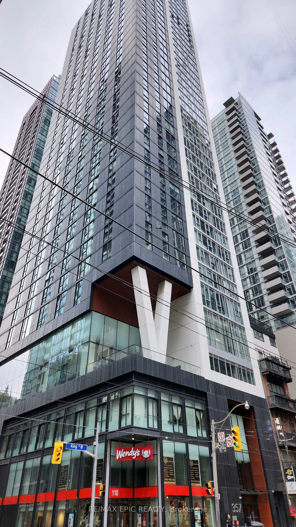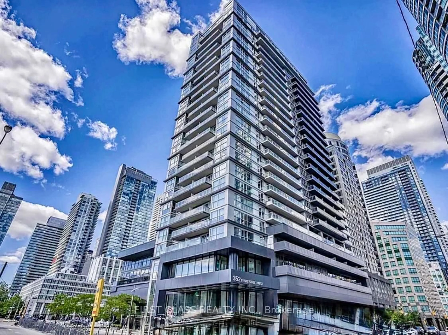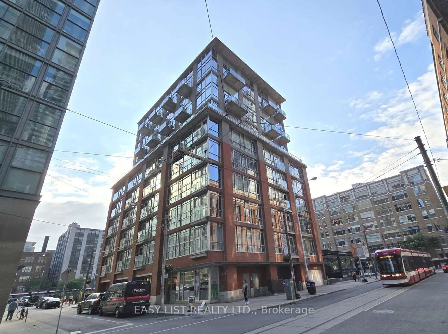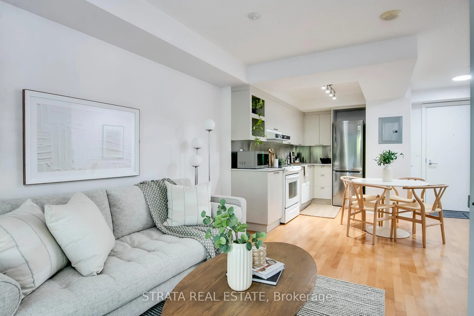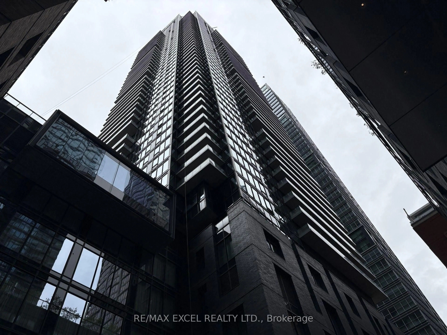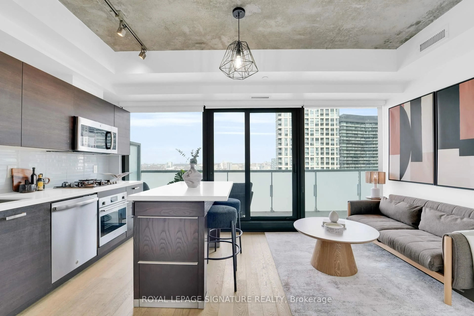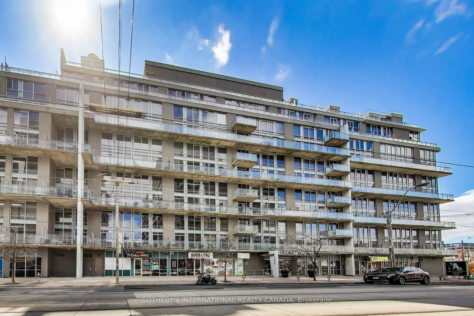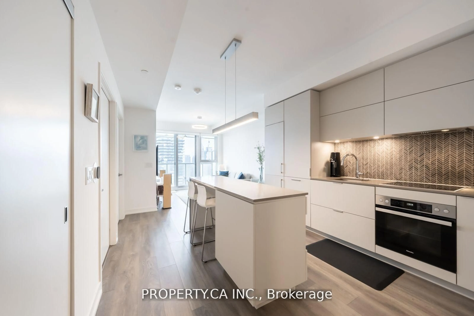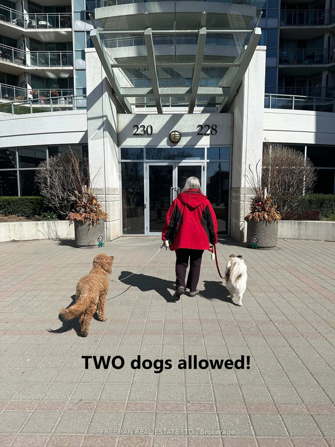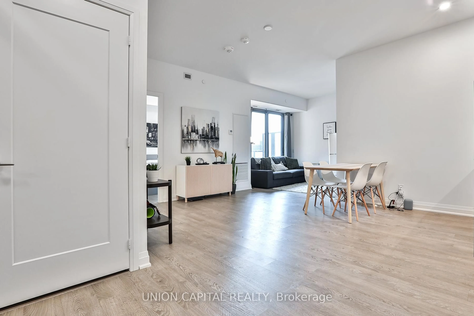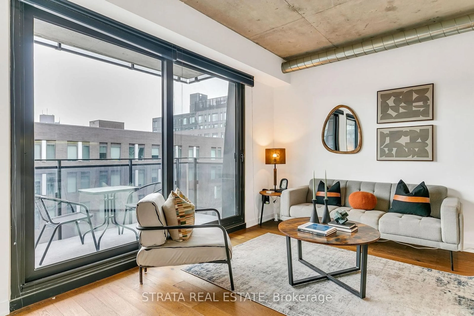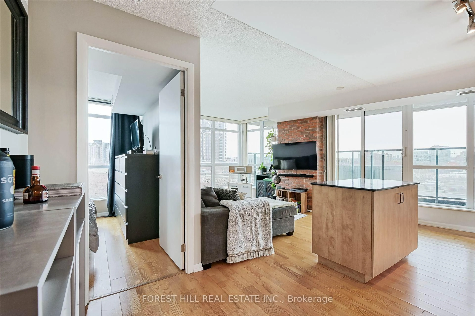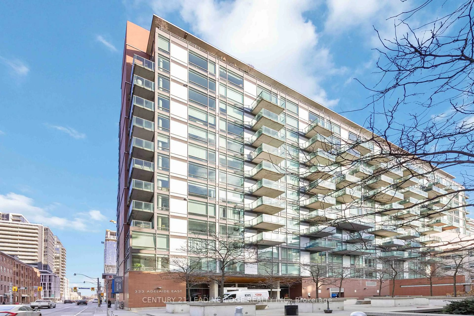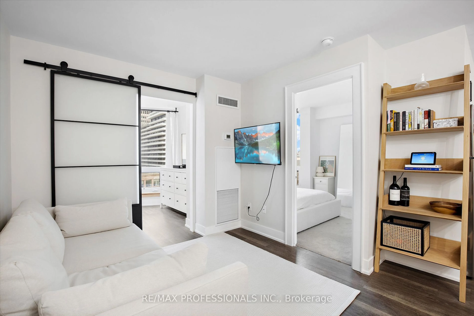11 Charlotte St #2201, Toronto, Ontario M5V 0M6
Contact us about this property
Highlights
Estimated ValueThis is the price Wahi expects this property to sell for.
The calculation is powered by our Instant Home Value Estimate, which uses current market and property price trends to estimate your home’s value with a 90% accuracy rate.Not available
Price/Sqft$952/sqft
Est. Mortgage$2,229/mo
Tax Amount (2024)$2,482/yr
Maintenance fees$537/mo
Days On Market4 days
Total Days On MarketWahi shows you the total number of days a property has been on market, including days it's been off market then re-listed, as long as it's within 30 days of being off market.81 days
Description
A stunning one bed condo at King Charlotte Condos. Located in Toronto's vibrant Entertainment District, this condo blends location and lifestyle seamlessly. Enter to find a sleek, modern interior with an open-concept design that foods the living spaces with natural light. The living area opens to a large private balcony. Enjoy 9-ft ceilings, black interior windows, and a rare 172-sq-ft balcony with a rare gas BBQ hook-up. The loft features exposed concrete walls and a custom European kitchen with a gas cooktop and stone counters. Located just a block from King and Spadina streetcars and minutes from St. Andrew Station, this condo provides the ultimate urban living experience with convenience and style in the heart of the city. Surrounded by top-tier dining, entertainment, and cultural spots, the condo offers easy access to public transport and major highways, putting the city at your doorstep. World-class building amenities include concierge, outdoor pool, gym, party room, and rooftop deck.
Property Details
Interior
Features
Main Floor
Living
6.22 x 2.84Combined W/Dining / W/O To Balcony
Dining
6.22 x 2.84Combined W/Kitchen / Open Concept
Kitchen
6.22 x 2.84Combined W/Dining / Open Concept
Primary
2.95 x 2.77Large Window / Large Closet
Exterior
Features
Condo Details
Amenities
Party/Meeting Room, Outdoor Pool, Bbqs Allowed, Exercise Room, Rooftop Deck/Garden
Inclusions
Property History
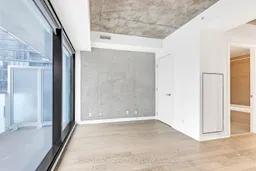 49
49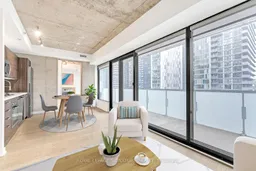
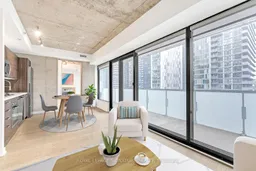
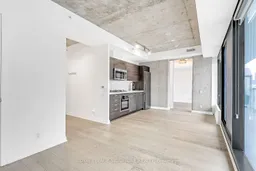
Get up to 1% cashback when you buy your dream home with Wahi Cashback

A new way to buy a home that puts cash back in your pocket.
- Our in-house Realtors do more deals and bring that negotiating power into your corner
- We leverage technology to get you more insights, move faster and simplify the process
- Our digital business model means we pass the savings onto you, with up to 1% cashback on the purchase of your home
