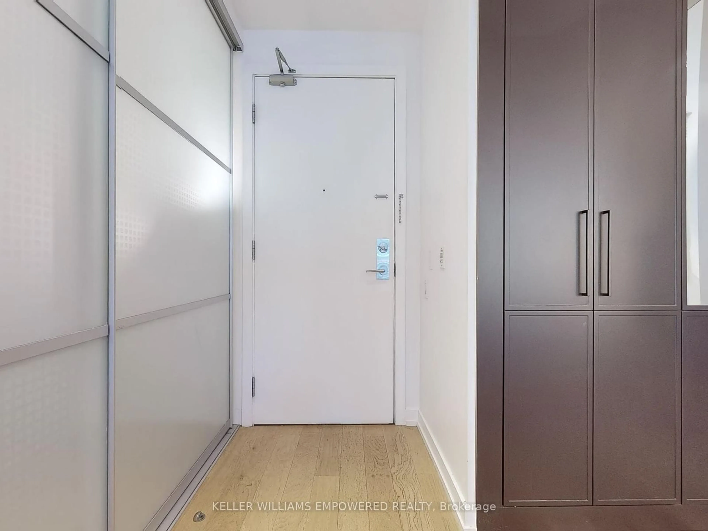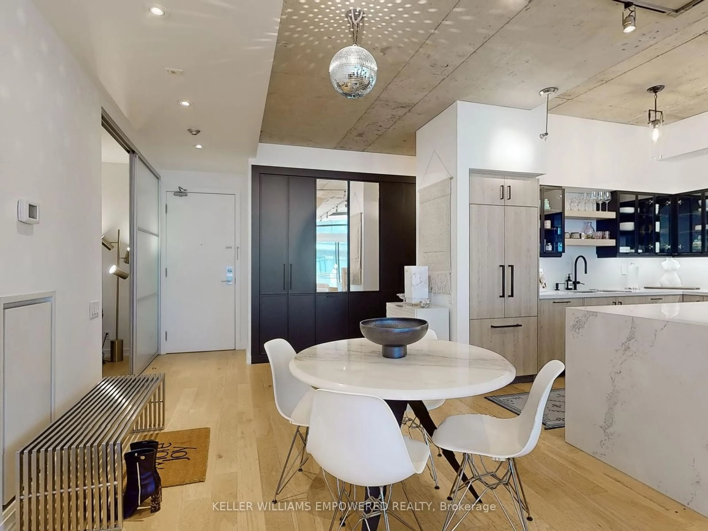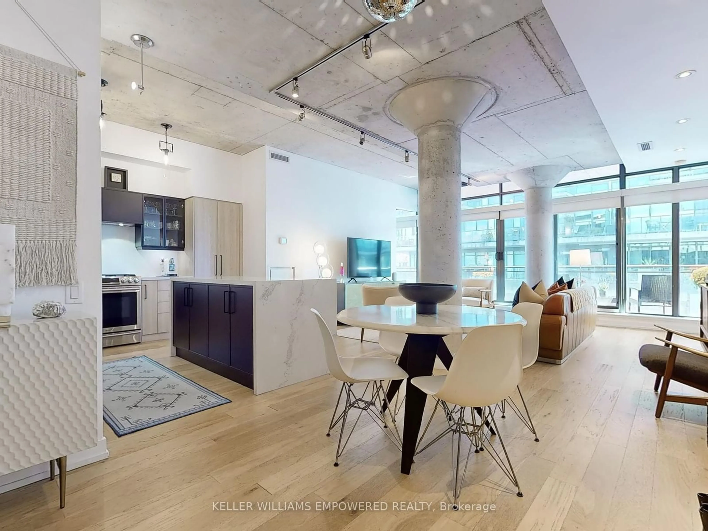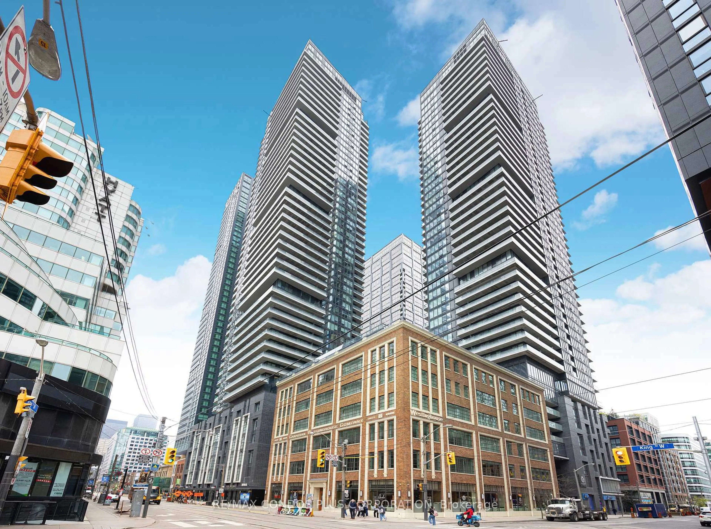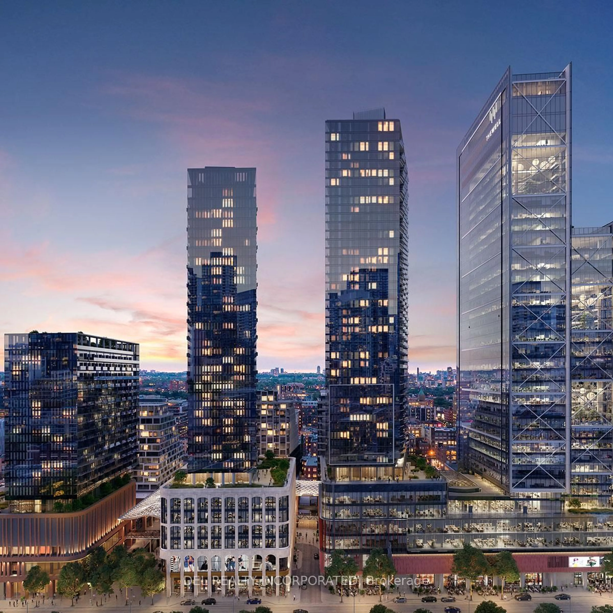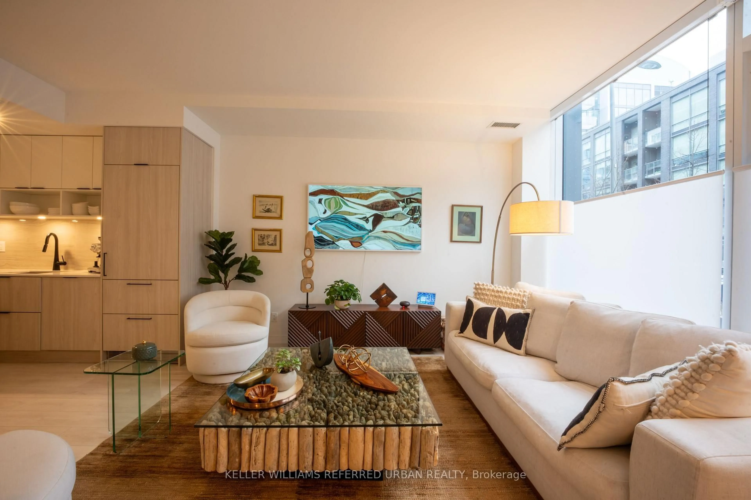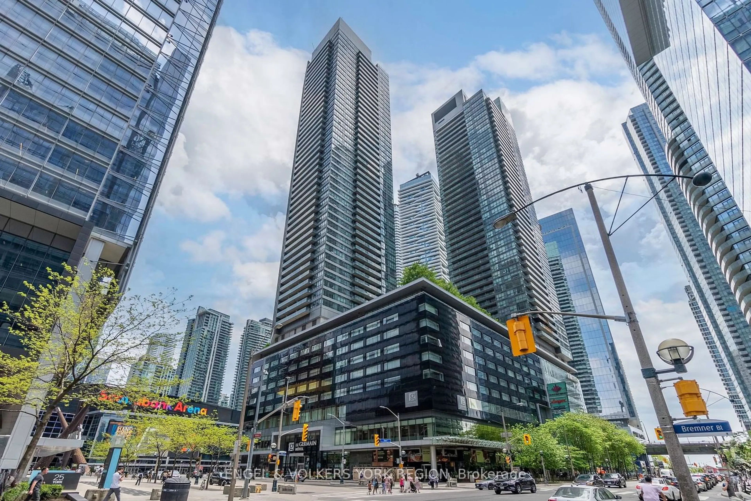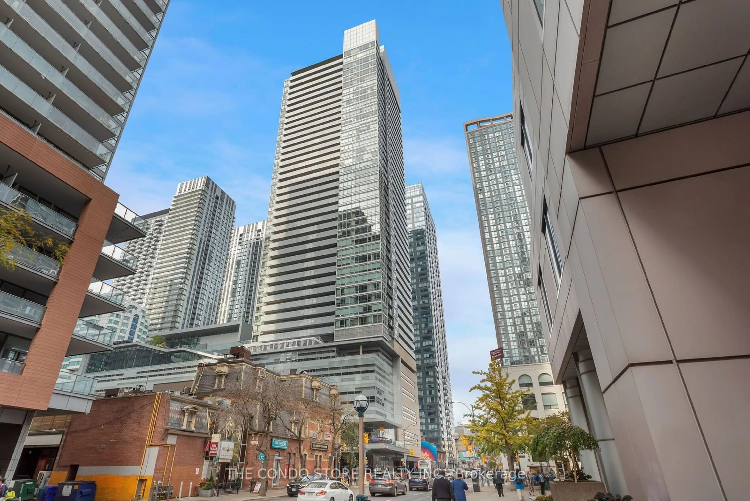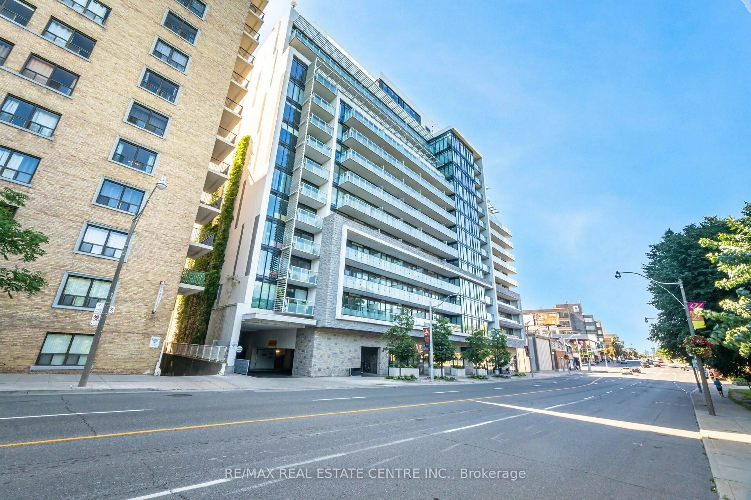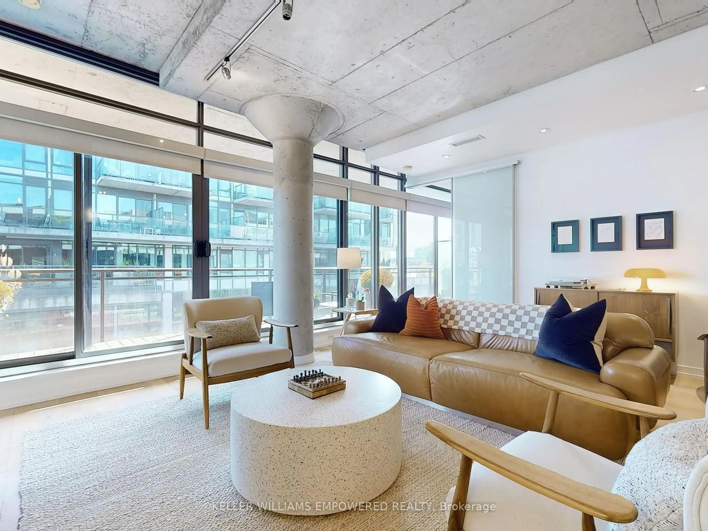
10 Morrison St #904, Toronto, Ontario M5V 2T8
Contact us about this property
Highlights
Estimated ValueThis is the price Wahi expects this property to sell for.
The calculation is powered by our Instant Home Value Estimate, which uses current market and property price trends to estimate your home’s value with a 90% accuracy rate.Not available
Price/Sqft$1,314/sqft
Est. Mortgage$7,292/mo
Maintenance fees$996/mo
Tax Amount (2024)$5,658/yr
Days On Market161 days
Description
A stunning offering of this luxury living oasis, in the heart of King Street West, awaits! An exceptional residence, this unit is a fusion of modern design with unparalleled functionality that offers an elegant sanctuary that caters to the most discerning tastes. Enjoy a spacious, expanded unit, boasting near 10' ceilings, flooded with natural light from southern exposure window walls, with wide-plank hardwood flooring and custom floor-to-ceiling cabinetry storage throughout. The foyer features spacious Selba custom closet organizers(2022) and accentuated by pot lights, leads seamlessly into open-concept living space and provides quick access to the third bedroom. A culinary delight of a kitchen features exposed concrete ceilings, custom dual-tone Selba cabinetry, striking waterfall stone countertop on the centre island that has room for two breakfast stools, five-burner stainless steel gas stove, fridge/freezer combination with cabinet faade, open shelving and glass-doored cabinets, and overlooks the dining room and family room. The family room features southern exposure window wall with walk-out to private balcony. The primary bedroom features frosted sliding door, high ceilings, direct access to an opulent ensuite bathroom complete with porcelain slab flooring, walk-in glass shower, and a stylish Selba vanity, and walk-in closet. Second bedroom features a southern window wall overlooking the balcony. The third bedroom ideally suited as an office which features near floor-to-ceiling Selba closet organizers. Fantastic King Street West amenities at your doorstep, including some of the finest dining and entertainment venues the city has to offer.
Property Details
Interior
Features
Main Floor
Kitchen
3.53 x 3.33hardwood floor / Centre Island / Stone Counter
Dining
3.12 x 3.33hardwood floor / Pot Lights
Family
5.33 x 4.34hardwood floor / W/O To Balcony / Window Flr to Ceil
Primary
3.48 x 3.45W/I Closet / 3 Pc Ensuite / W/O To Balcony
Exterior
Features
Parking
Garage spaces 1
Garage type Underground
Other parking spaces 0
Total parking spaces 1
Condo Details
Amenities
Bbqs Allowed, Bike Storage, Visitor Parking
Inclusions
Property History
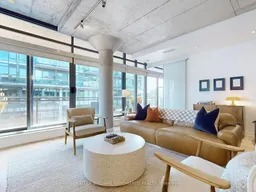
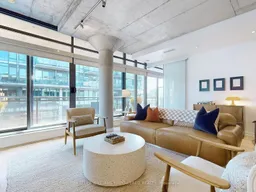 39
39Get up to 1% cashback when you buy your dream home with Wahi Cashback

A new way to buy a home that puts cash back in your pocket.
- Our in-house Realtors do more deals and bring that negotiating power into your corner
- We leverage technology to get you more insights, move faster and simplify the process
- Our digital business model means we pass the savings onto you, with up to 1% cashback on the purchase of your home
