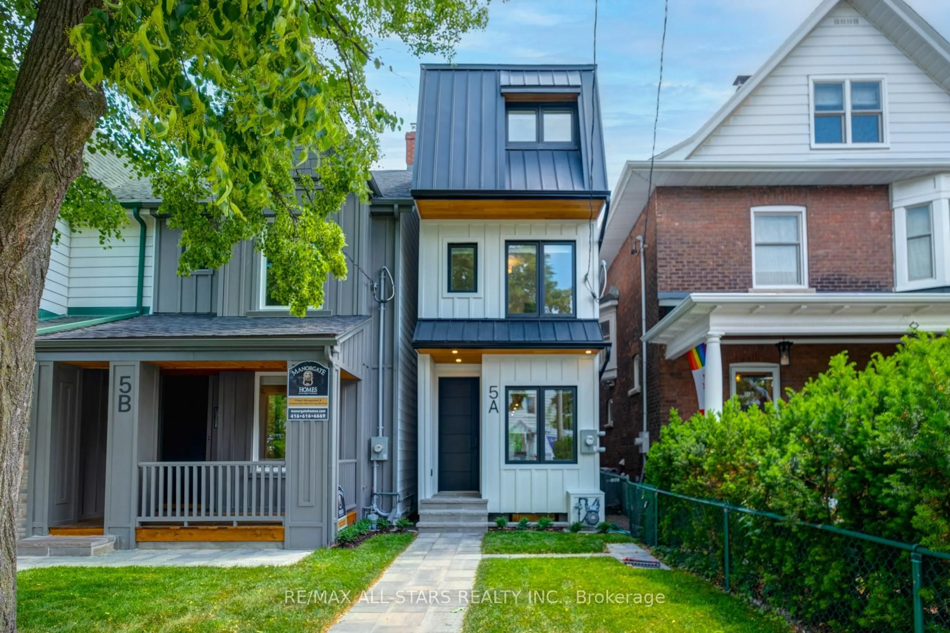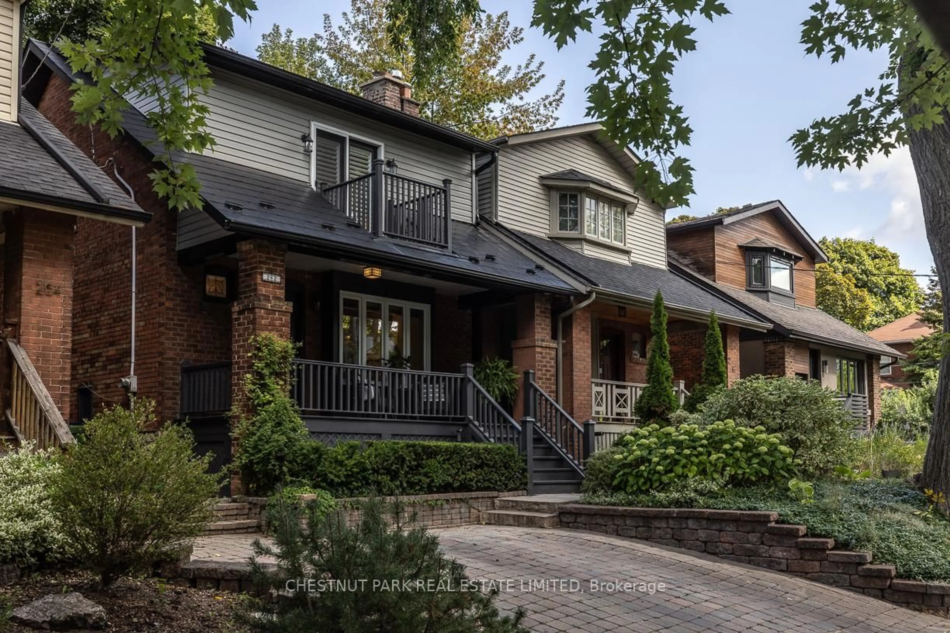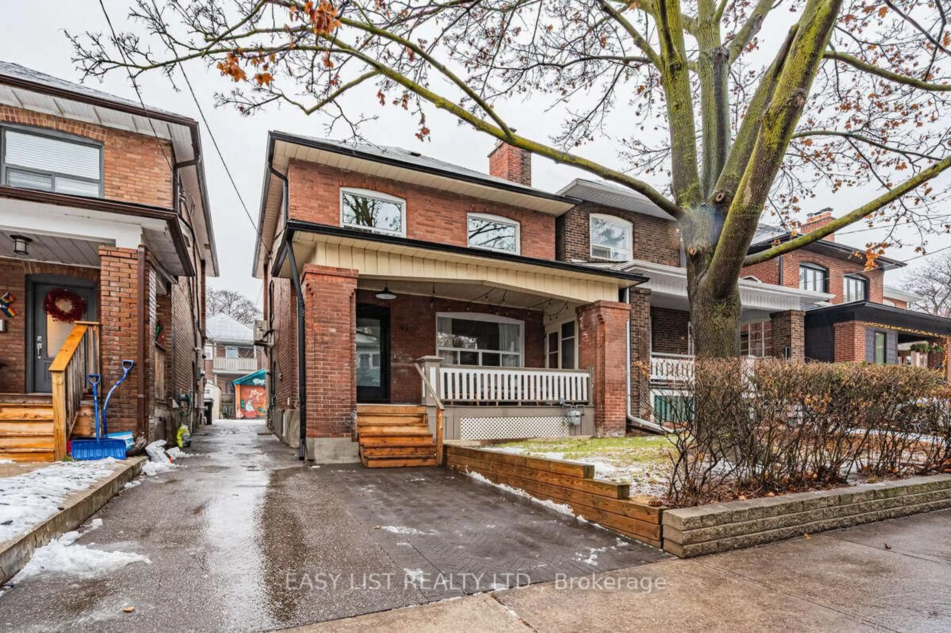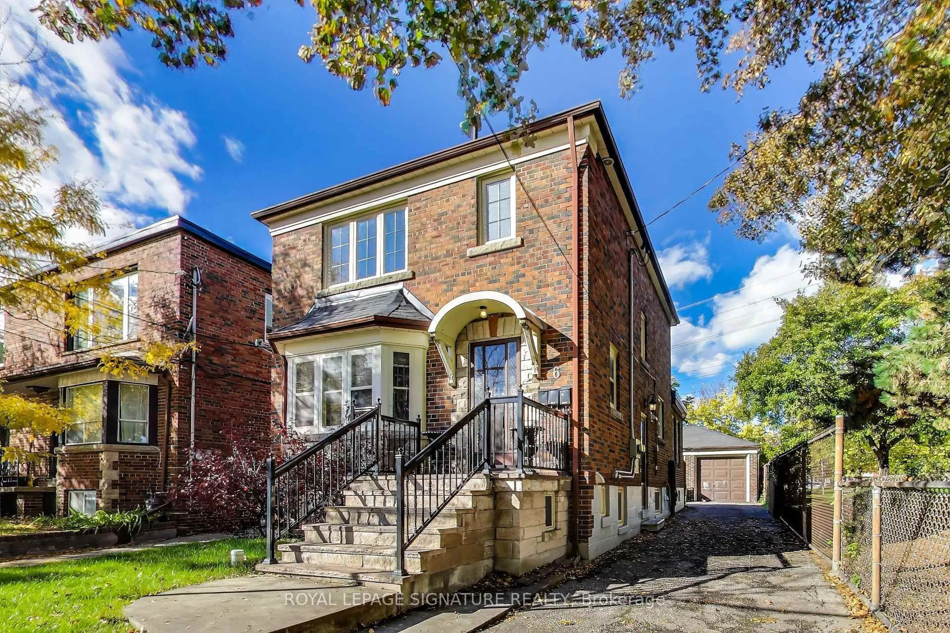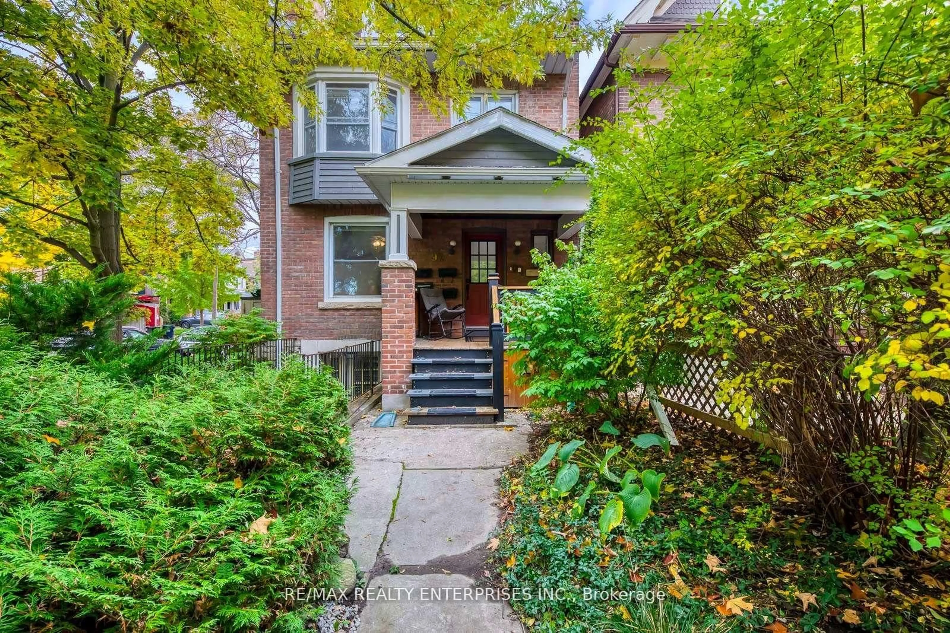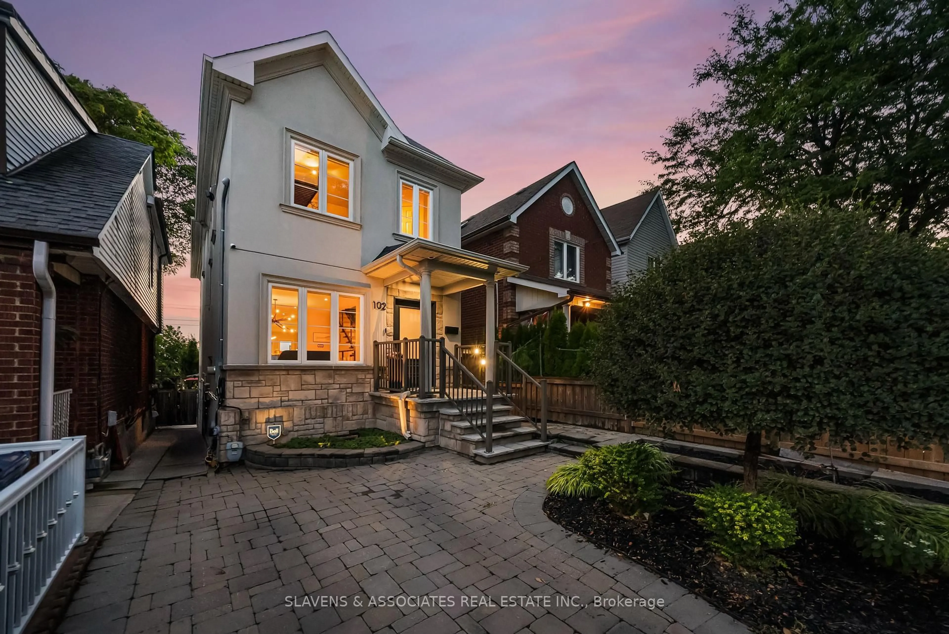Great Investment opportunity! Welcome to this truly fabulous detached home nestled in the heart of One Of Toronto's Most Sought-After Neighbourhoods Dovercourt Village a vibrant, family-friendly neighbourhood known for its charm and community feel.Supplement your monthly expenses by easily converting the house into 3 units ( bsm. apt.; 1st floor 1 bdr.unit; and 2nd plus 3rd floor 2 bdr. unit) or 2 large units: ( bsm. unit plus upstairs 3 story unit )or (bsm. plus 1st floor unit; and 2nd. plus 3rd. floor unit). Adding even more value, the property includes a detached double-car garage with laneway access. This space provides ample storage and exciting potential for a 2-storey laneway house, offering a smart path to multi-generational living.This is urban living at its finest steps to TTC, parks, schools, cafes, and some of the city's best restaurants.Detached. Income-Generating. In One of Toronto's Coolest Neighbourhoods. Don't miss your chance to call this one home or money maker investment!
Inclusions: all the existing appliances and window coverings
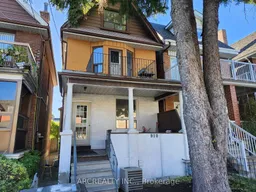 8
8

