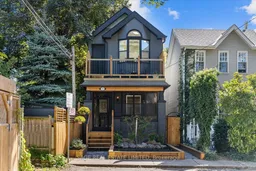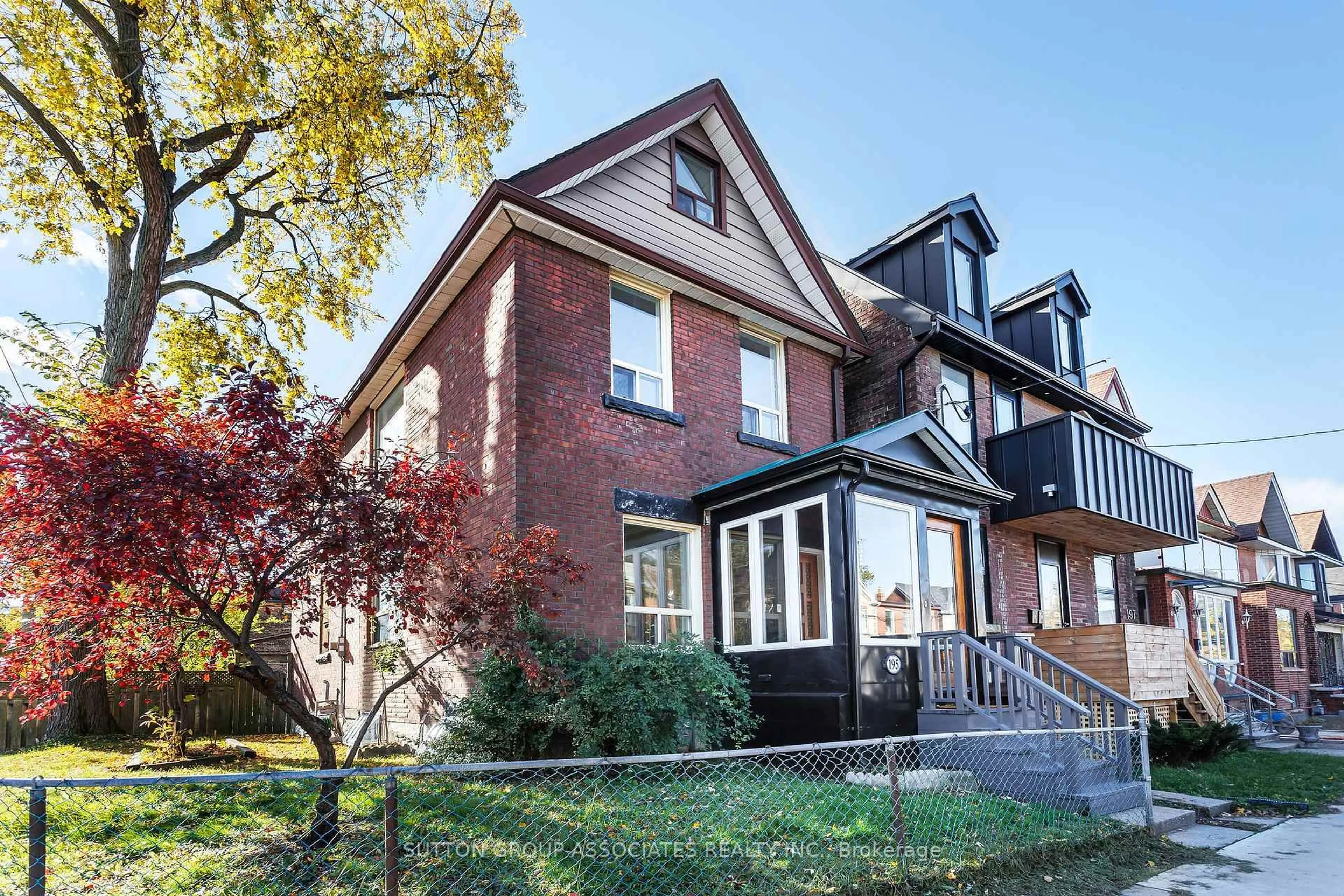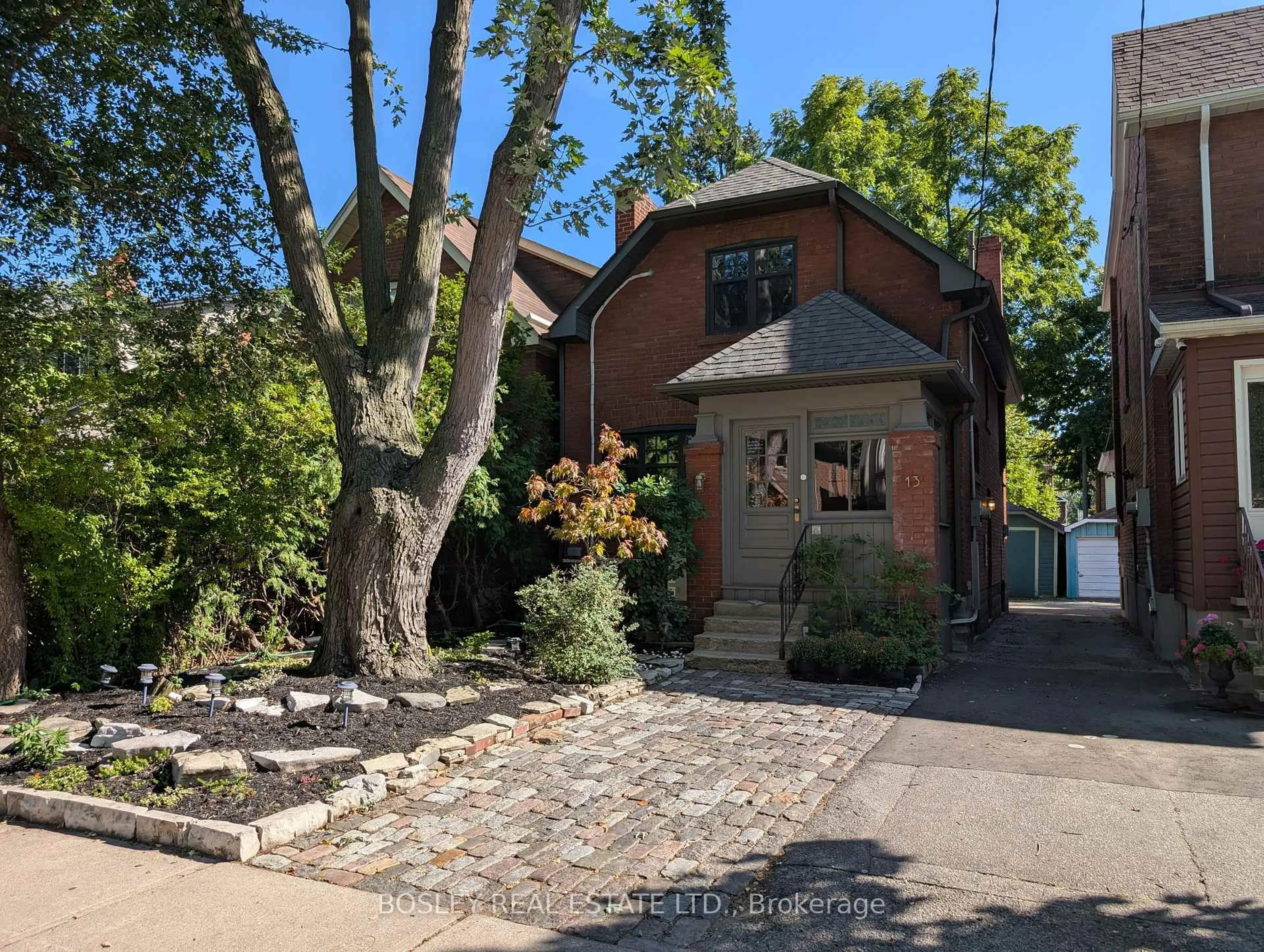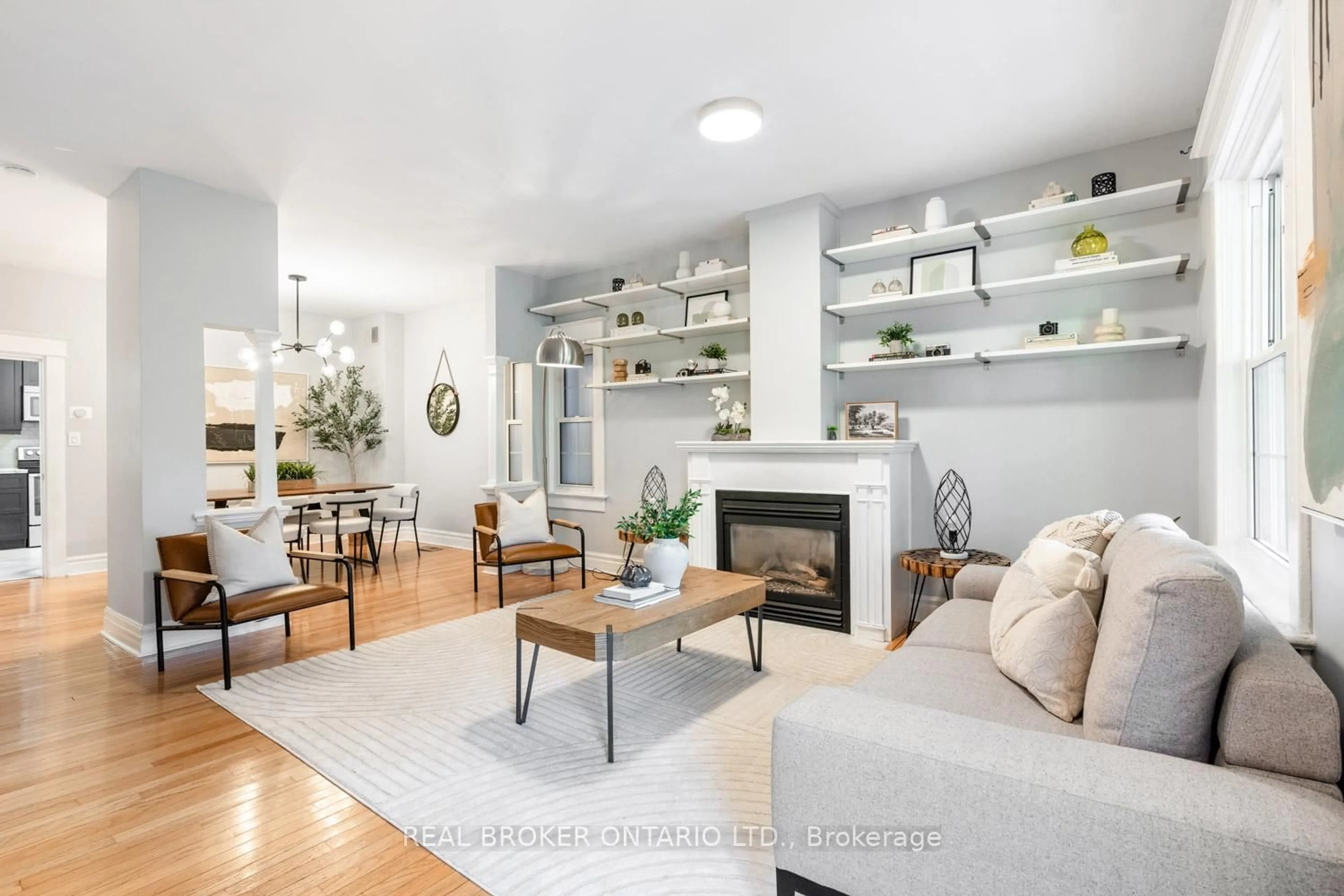Tucked away at the very end of a quiet cul-de-sac, 93 Woodrow is one of those rare addresses where childhood spills out the front door; bikes racing, basketballs bouncing, hockey nets set up until dusk. Inside, this fully detached home has been thoughtfully shaped for modern family life. Rich hardwd flrs ground the spacious footprint, while crisp white walls & glass railings and large windows keep things light. The kitchen pairs clean, contemporary design w/ family-sized proportions, featuring a breakfast bar that flows into the family rm & out to the perfectly private covered deck & garden. It's a space equally suited to dinner parties, casual evenings, or Sunday mornings with coffee in hand & cartoons in the background. At the front, the sunroom with slate flrs & additional storage acts not only as a stylish welcome but a buffer; a spot for boots, bags & sports gear, so the rest of the house remains calm and uncluttered. Upstairs 3 bedrms are defined by tremendous scale & light. Soaring cathedral ceilings, skylights & direct walkouts to private north & south-facing decks create a sense of openness rarely found in this price point. The finished lower level extends the footprint with a versatile rec room, additional 3-piece bath, second fridge, laundry & cold-cellar storage; bonus space for play, movie nights, or just the everyday overflow that makes life easier. Here, city life slows to a friendlier pace without losing its spark. A short walk to the Danforth, effortless subway access and some of the east end's best shops, cafés, and restaurants are steps away. Highly regarded schools, local parks, & a strong sense of community make this a neighborhood where families put down roots. Skip the shared walls. Side-step the semi. Step confidently into detached living.
Inclusions: Existing - Fridge, Stove, Dishwasher, Built-In Microwave, Washer , Dryer, All Electric Light Fixtures.
 42Listing by trreb®
42Listing by trreb® 42
42





