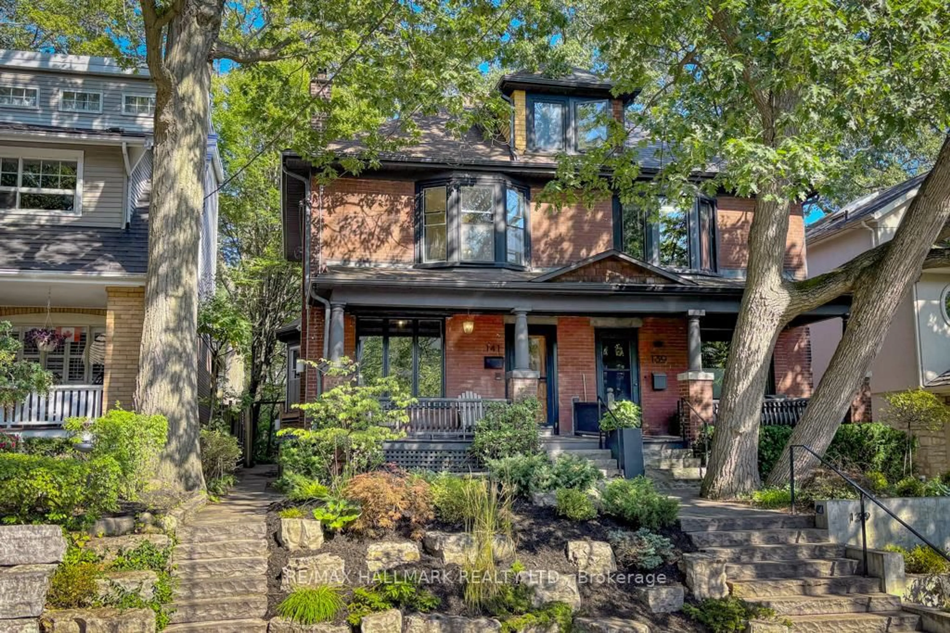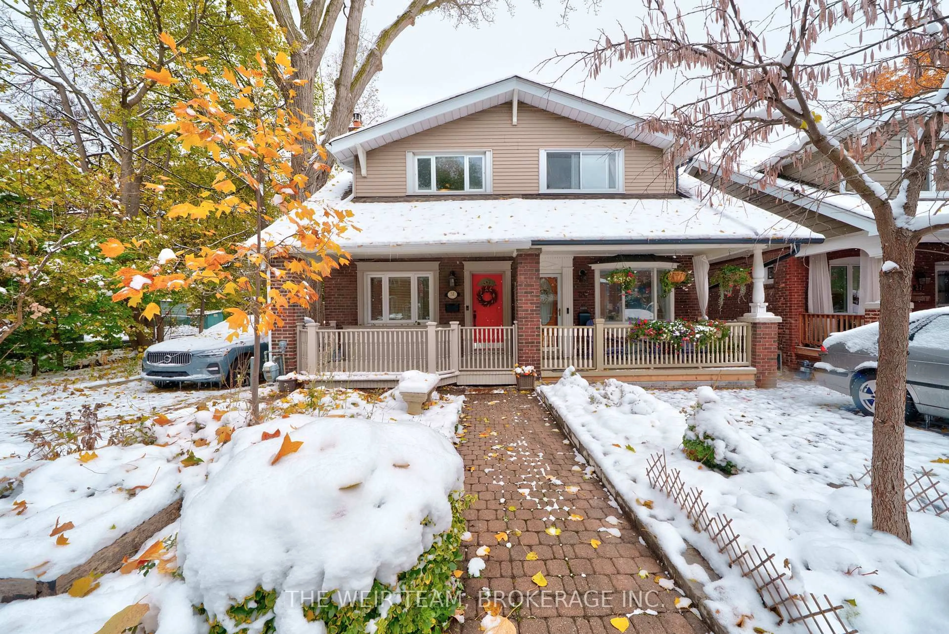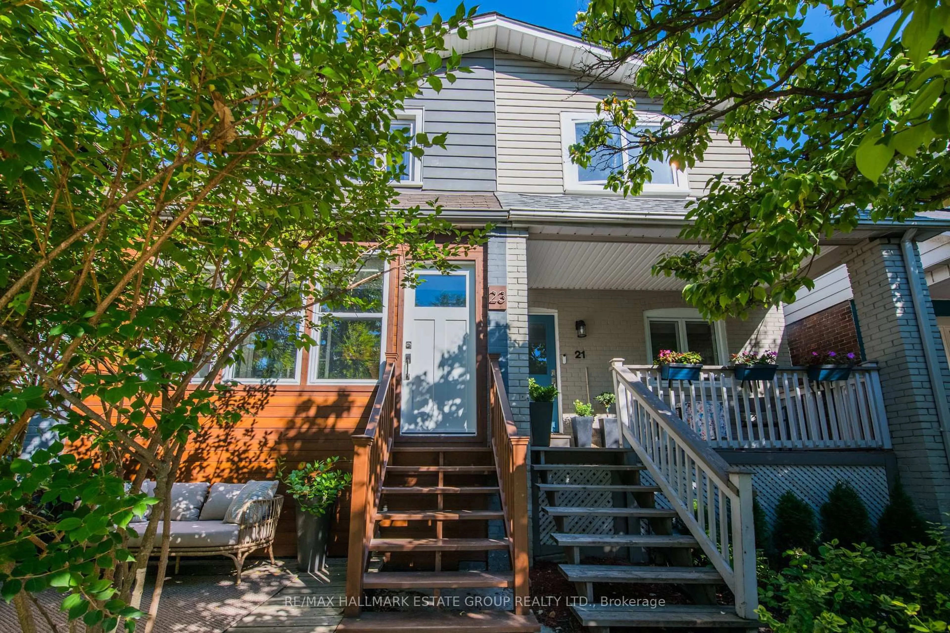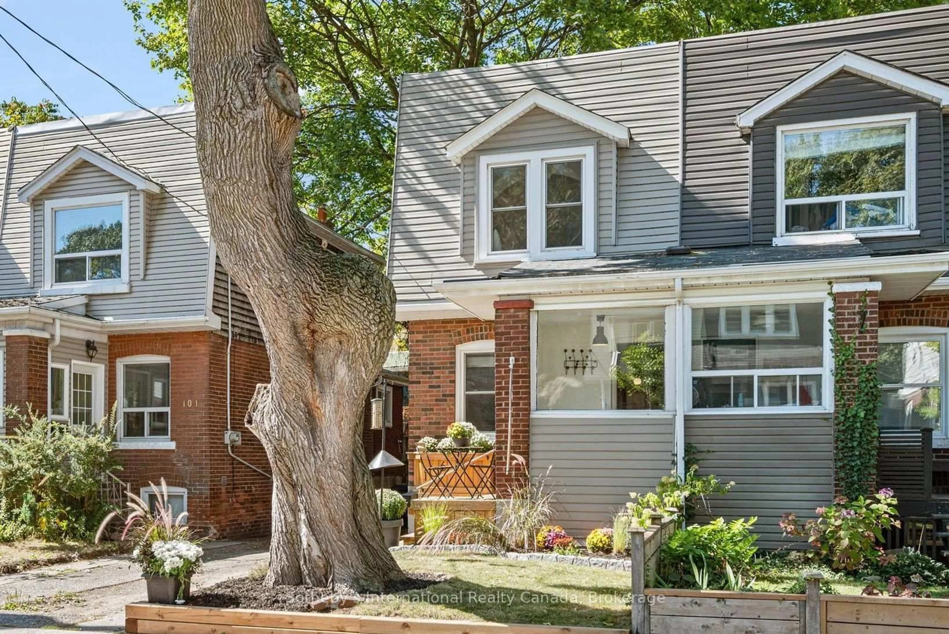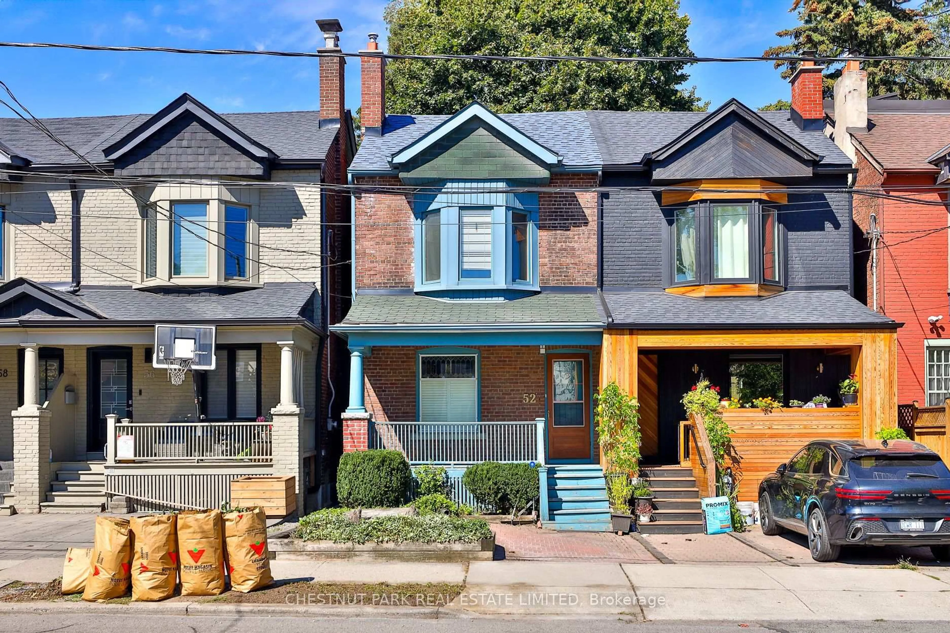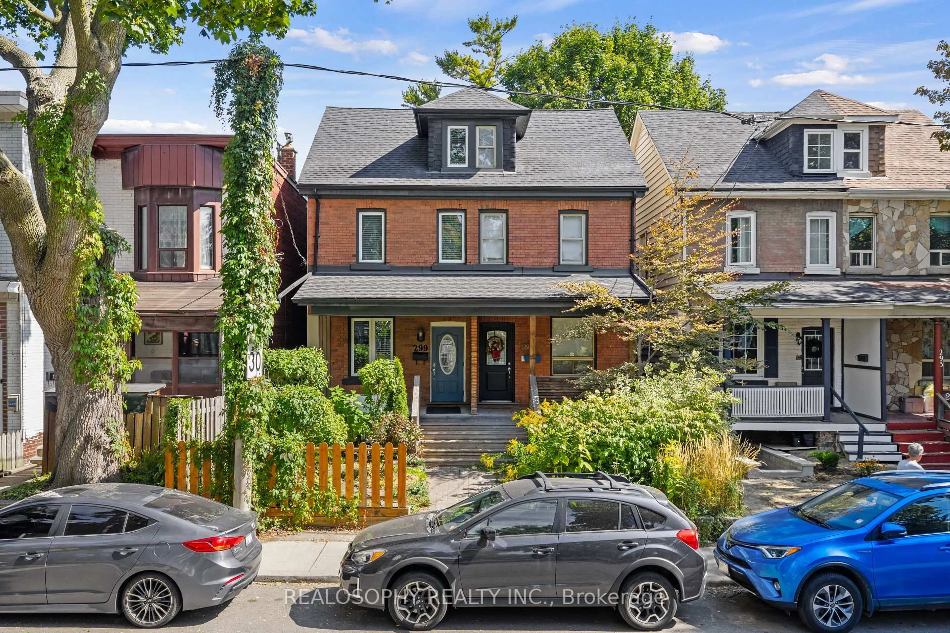A Home by the Park. Stylish and rare, this fully renovated, move-in-ready home sits perfectly beside Dovercourt Park - where city energy meets neighbourhood ease. Thoughtful design, natural light & modern updates combine in this exceptionally appointed 3-bdrm, 2-bath home, offering a lifestyle as inviting as the community itself. Lush prennials, tall grasses, and a Japanese Maple frame a prof. landscaped front garden & interlocking paver walkway (2024), guiding you to a cedar porch (2024) & a brick facade, reconstructed in 2015, showcasing polished, contemporary curb appeal. Inside, a coveted front mudroom w/heated flrs leads to spacious, sun-filled open-concept living/dining areas featuring oak hrdwd flrs & an elegant open oak staircase - a space designed for dinner parties, family time or quiet moments w/a good book. The updated white kitchen, equipped w/stainless steel apps, flows seamlessly to a spectacular deck (2020) & garden - prof. landscaped (2020) w/a stone patio, lush perennials, & cedar bushes, all bathed in warm western sunlight. Imagine weekend brunches with friends, summer evenings under the shade sails, or a serene morning coffee surrounded by greenery. Upstairs, sunlight streams thru a thoughtfully placed skylight, illuminating the landing & leading to 3 generously sized bdrms. A stylish 4-pce bath, b/i closests & large windows complete the level, the lower level has been thoughtfully creating a bright, airy, & effortlessly inviting retreat/sanctuary reimagined to combine modern comfort w/functional elegance. Ren'd in 2015, it features new flooring & trim, updated plumbing, waterproofing, fresh windows, & a sleek 3-pce bath w/a frameless glass/cubless shower. Ample storage & a laundry rm complete this bright, flexible living space. A custom-made cedar shed adds style & practical storage, while the home enjoys a pedestrian/transit - friendly location within short walking distance to schools, parks, eateries, shops & more!**OPEN HOUSE SAT/SUN 2-4**
Inclusions: All electrical light fixtures (excluding living room wall sconce light SE corner), all window coverings, fridge, stove, built-in dishwasher, front - load washer & dryer, all built-in cabinetry, ceiling fans, furnance. central air conditioning system, hot water tank, garden shed. Flat roof (2024). metal fence/gate (2024).
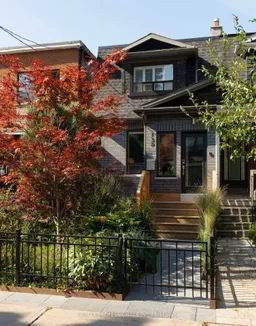 31Listing by trreb®
31Listing by trreb® 31
31

