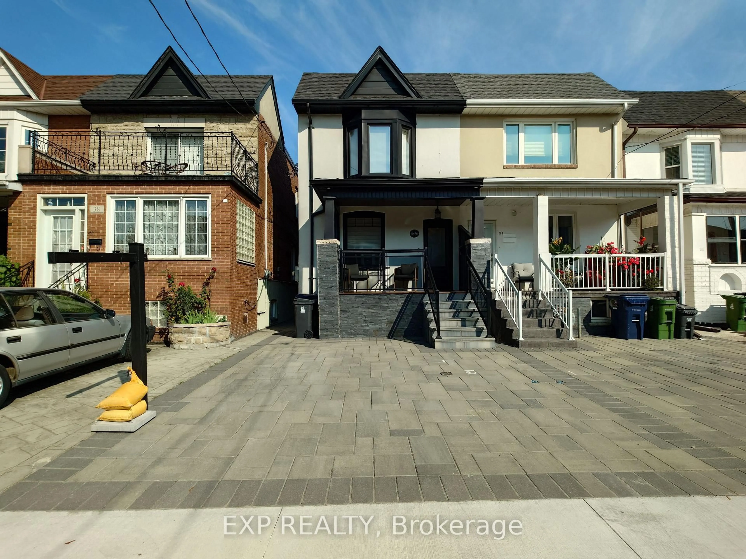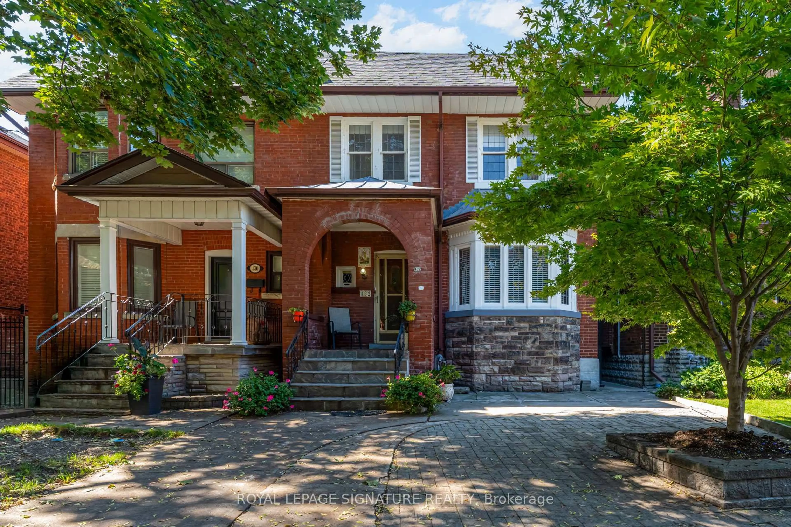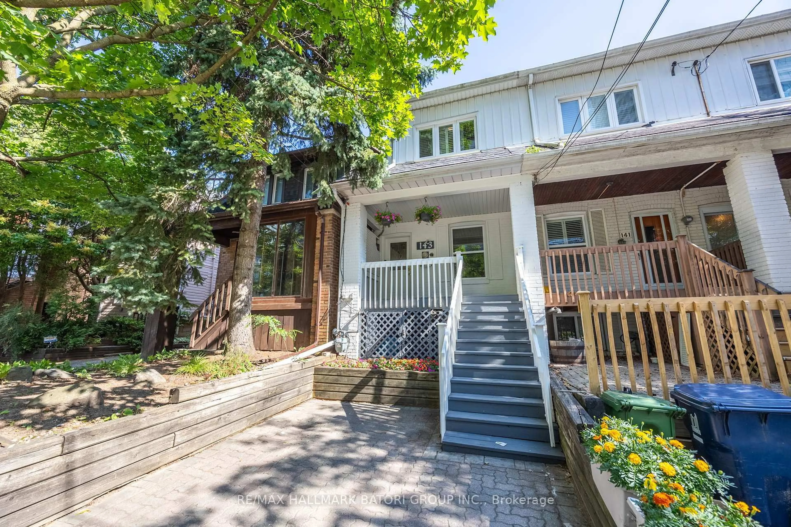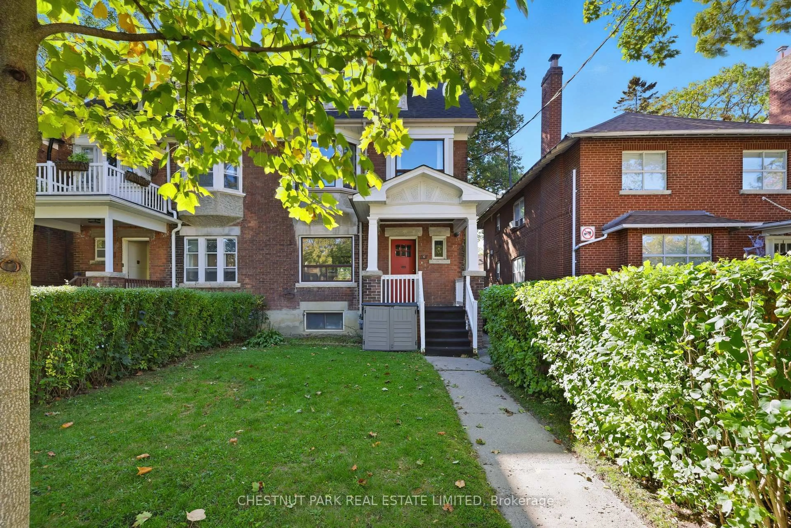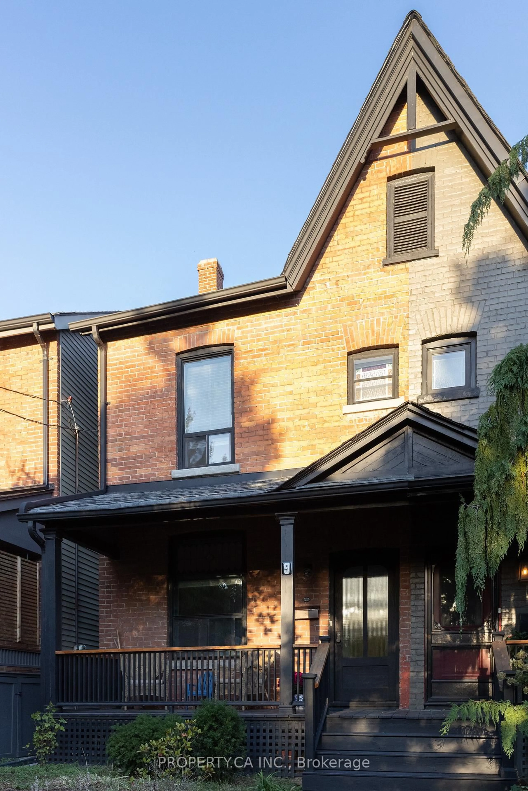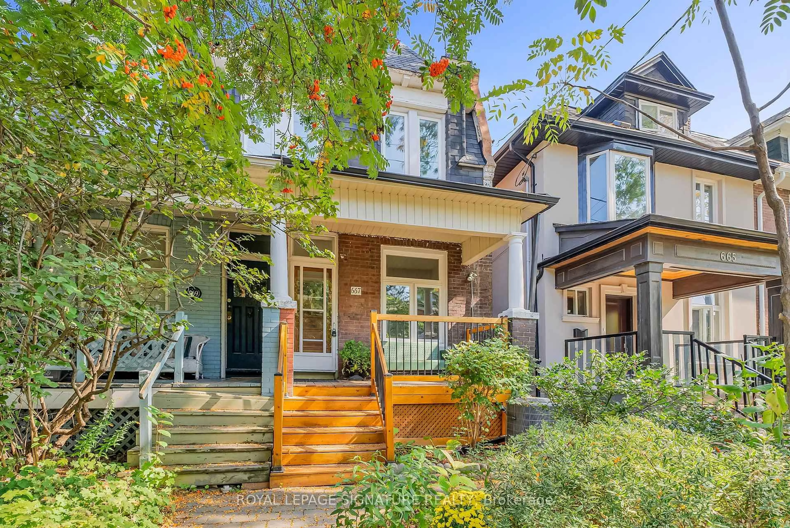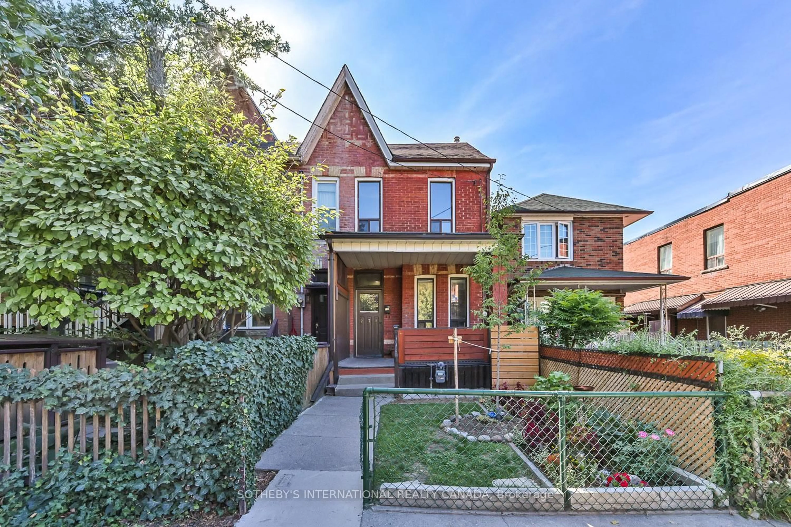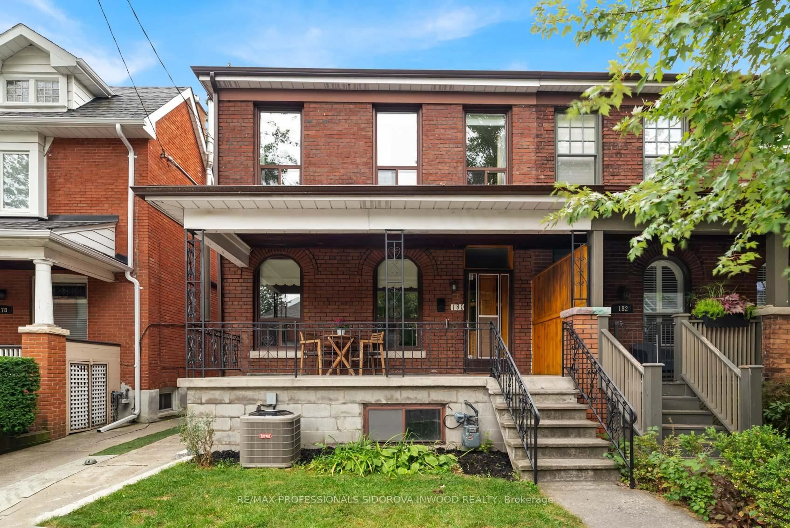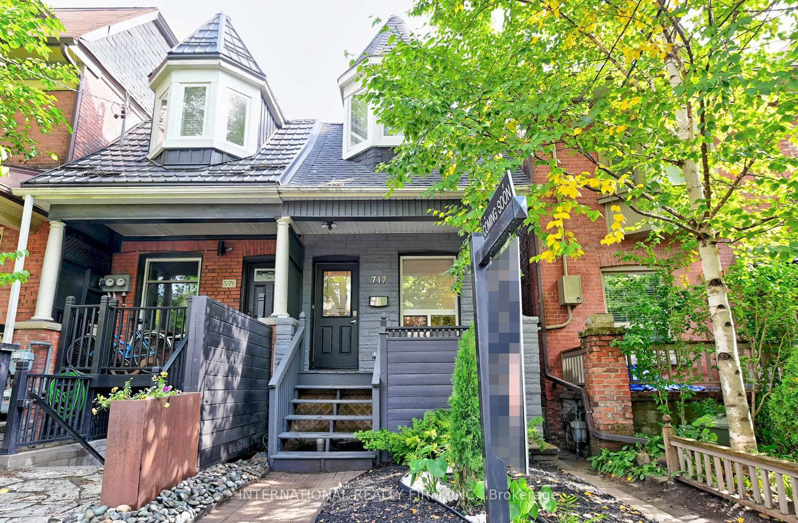Welcome to 53 Hertle, a beautifully renovated, professionally designed 3-bedroom, 2-bathroom semi-detached home with parking. This property offers a seamless blend of modern functionality and classic charm on a quiet, tree-lined, family-friendly street in Leslieville. This turnkey property features an oversized, newly constructed, and heated front porch. The open-concept main floor boasts new hardwood flooring, spacious principal rooms, and a newly renovated kitchen, perfect for everyday living and entertaining. Natural light fills the home with its desirable east/west exposure. Double patio doors lead to a fabulous back deck with built-in seating, ideal for entertaining, and an additional generous backyard space with limitless potential. The upper level offers three nicely sized bedrooms with ample closet space and a renovated bathroom.The newly finished lower level features a separate entrance, a large under-porch work/storage room, a massive multi-functional living/sleeping area with a perfectly executed kitchen, a full 4-piece bathroom, an oversized laundry room, custom built-in cabinetry, closets, and additional under-stair storage. This thoughtfully constructed lower level offers excellent potential for additional living space or rental income. The home is within walking distance to Greenwood Park, Queen Street shops and restaurants, and Woodbine Beach. Schools: TDSB - Duke of Connaught/Riverdale and TCDSB St. Joseph/Holy Name. This lovely home exudes charm and has been thoughtfully curated with designer-inspired finishes and luxurious designer wallpaper throughout. Space available at rear of house to accommodate two cars.
Inclusions: 2 fridge (full size & bar), stove, 2 burner cooktop, dishwasher, 2 built in microwave.washer, dryer, electric light fixtures, window coverings.
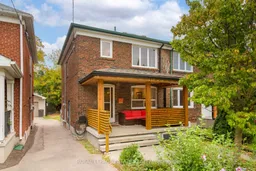 50
50

