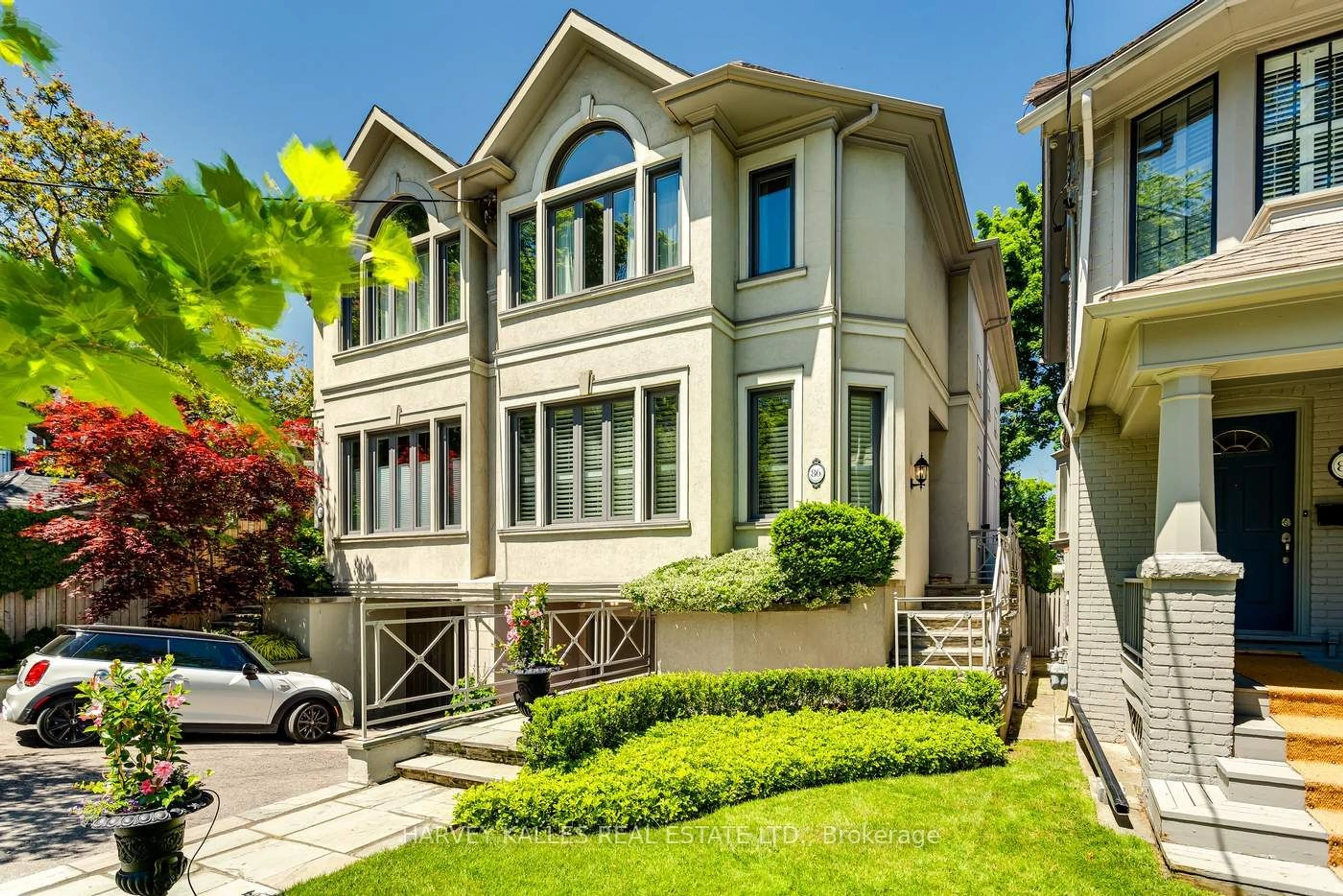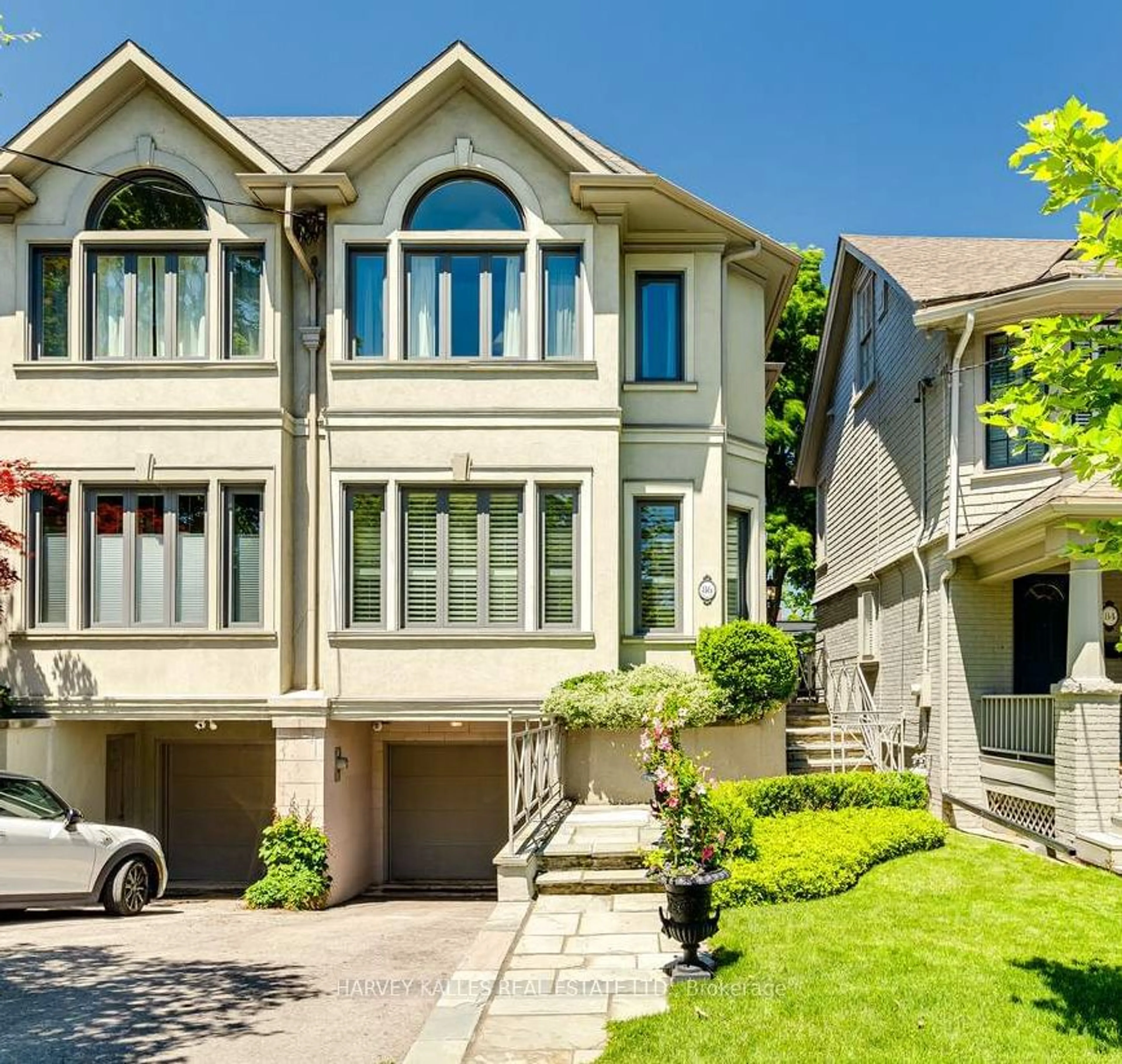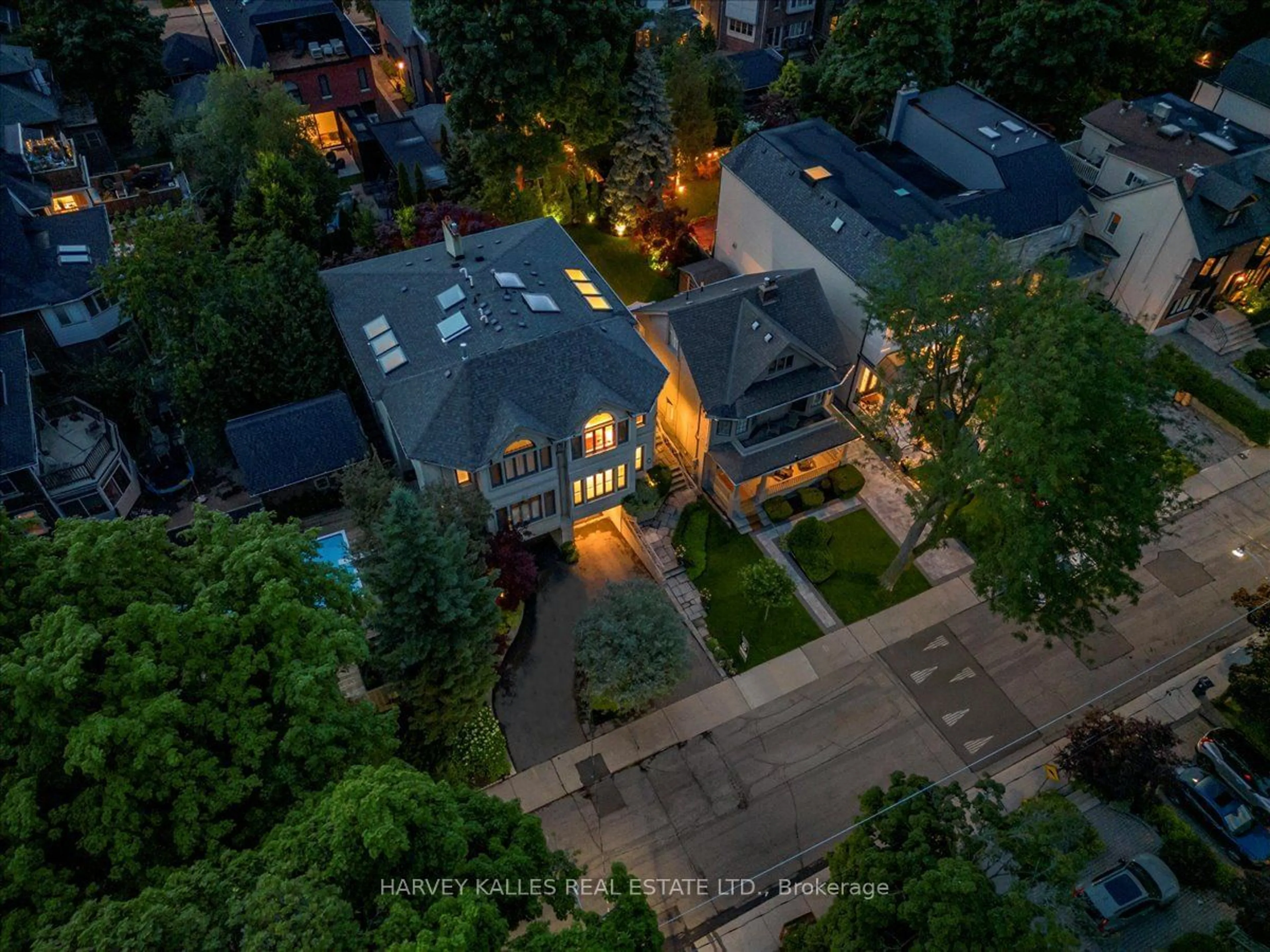86 Gormley Ave, Toronto, Ontario M4V 1Z1
Contact us about this property
Highlights
Estimated ValueThis is the price Wahi expects this property to sell for.
The calculation is powered by our Instant Home Value Estimate, which uses current market and property price trends to estimate your home’s value with a 90% accuracy rate.$2,597,000*
Price/Sqft-
Est. Mortgage$12,003/mth
Tax Amount (2023)$10,860/yr
Days On Market17 days
Description
An Exceptional Opportunity In The Cherished Deer Park Community With This Lovingly Maintained Semi-Detached Home, Awaiting Its New Family. The Home Features An Ideal Floor Plan With Ample Living Space, Including Spacious Living And Dining Rooms On The Main Floor, An Updated Contemporary Kitchen With A Breakfast Area and Large Pantry, And A Cozy Family Room With Built-Ins And High Ceilings. The Inviting Living Room Opens To A Newly Landscaped Yard, Providing A Tranquil Retreat Moments From City Life. The Second Floor, Illuminated By Stunning Skylights, Boasts A Primary Suite With Vaulted Ceilings, His And Her Closets, And A Luxurious Ensuite, Along With Two Additional Bedrooms And A Main Bath. The Lower Level Offers A Spacious Rec Room With High Ceilings, A Fireplace, and A Large Above-Grade Window, Plus An Office With Custom Built-Ins, And A Guest/Nanny Suite! Located Just Minutes From Yonge Street, Shopping, Transit, Restaurants, Parks, & Is Home to NTCI, Deer Park JR/SR Public School, College Francais Secondaire, And More, This Home Is An Absolute Must-See And Will Surely Make Any Family Fall In Love!
Property Details
Interior
Features
Lower Floor
Br
3.68 x 2.51Above Grade Window / Broadloom / Double Closet
Rec
5.03 x 3.43Fireplace / Hardwood Floor / Above Grade Window
Office
3.66 x 2.44B/I Desk / B/I Bookcase / Broadloom
Exterior
Features
Parking
Garage spaces 1
Garage type Built-In
Other parking spaces 2
Total parking spaces 3
Property History
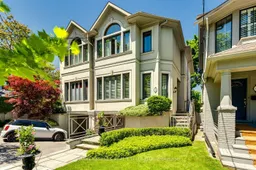 40
40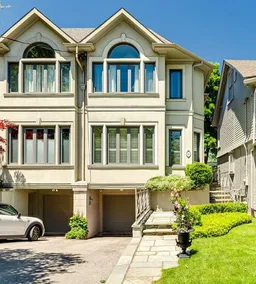 40
40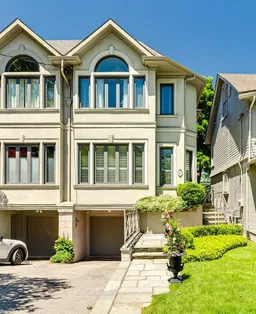 40
40Get up to 1% cashback when you buy your dream home with Wahi Cashback

A new way to buy a home that puts cash back in your pocket.
- Our in-house Realtors do more deals and bring that negotiating power into your corner
- We leverage technology to get you more insights, move faster and simplify the process
- Our digital business model means we pass the savings onto you, with up to 1% cashback on the purchase of your home
