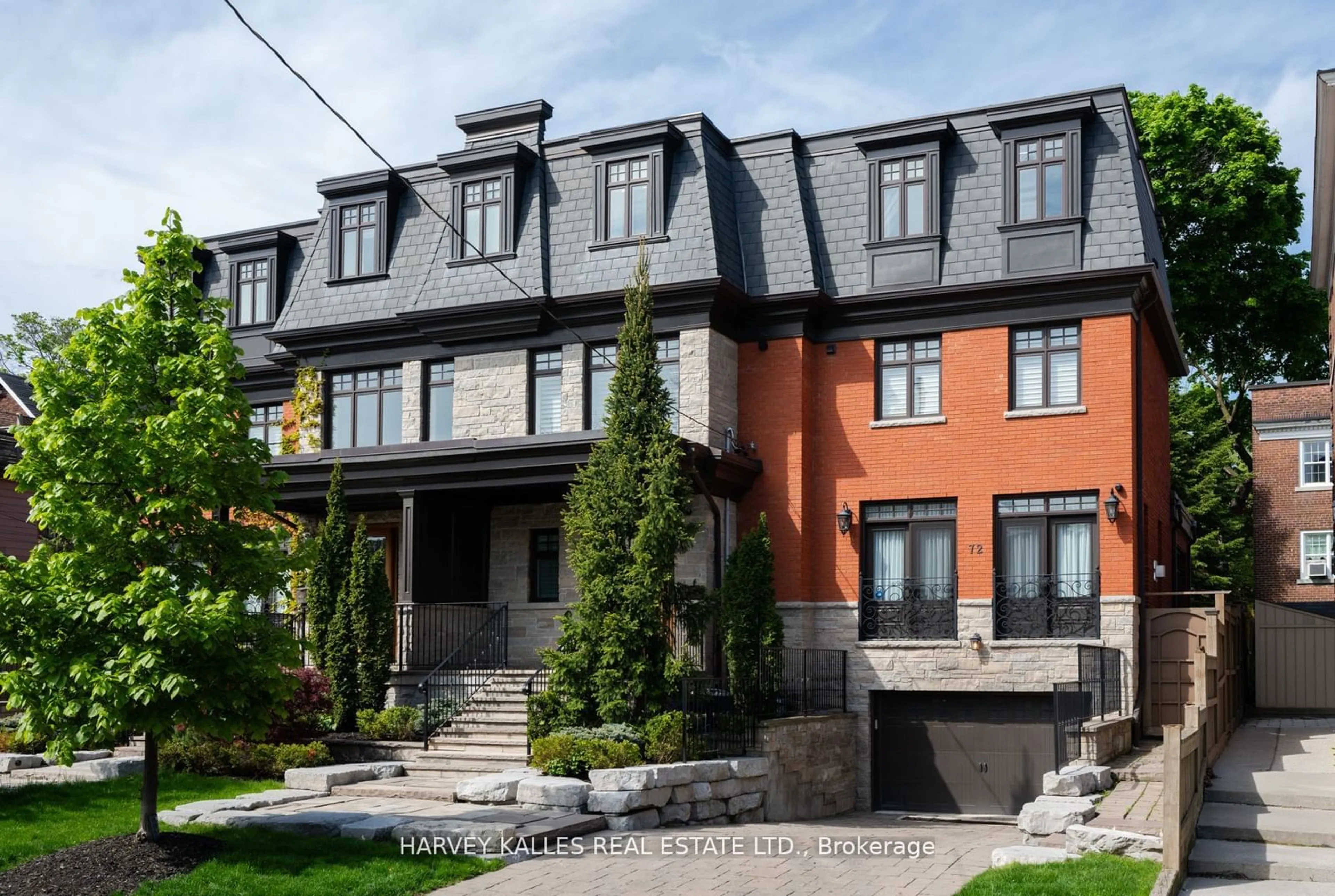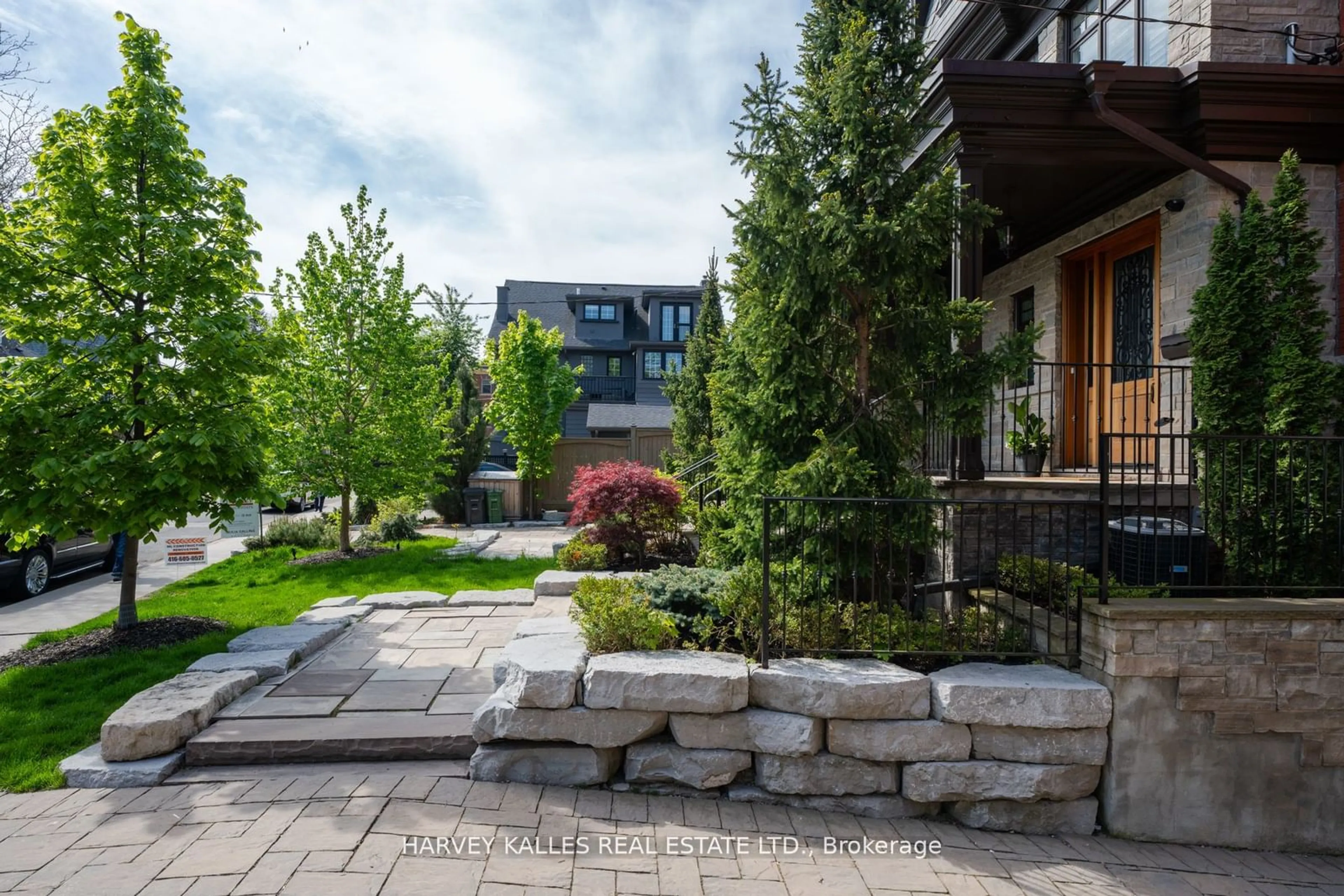72 Lawton Blvd, Toronto, Ontario M4V 2A2
Contact us about this property
Highlights
Estimated ValueThis is the price Wahi expects this property to sell for.
The calculation is powered by our Instant Home Value Estimate, which uses current market and property price trends to estimate your home’s value with a 90% accuracy rate.Not available
Price/Sqft-
Est. Mortgage$19,755/mo
Tax Amount (2024)$21,947/yr
Days On Market23 days
Description
Exceptional Luxury Living in Prime Yonge & St. Clair - Now at an Incredible Price! Step into over 5,000 sq ft of sophisticated living in this custom-built, 4-bedroom, 6-bath townhome, perfectly situated in the heart of Yonge & St. Clair. Designed for ultimate comfort and style, this home features an elevator to all levels, expansive sunlit rooms, a chef's gourmet kitchen, and a primary suite with a spa-inspired ensuite complete with a steam shower. The beautifully landscaped backyard offers a serene escape with a cedar pergola, ideal for relaxation or entertaining. With a walk score that places you steps away from vibrant shops, fine dining, subway access, UCC, and the Beltline Trail, this home truly combines luxury with lifestyle convenience. Additional highlights include a 2-car tandem garage with extra driveway space, a high-end security camera system, an alarm, California shutters, and newly installed windows on the 2nd floor. Feature sheet available upon request. Don't miss this opportunity to own one of Yonge & St. Clair's most elegant homes!
Upcoming Open Houses
Property Details
Interior
Features
2nd Floor
Prim Bdrm
5.97 x 5.56W/I Closet / Gas Fireplace / Coffered Ceiling
Bathroom
6.55 x 4.34Whirlpool / Heated Floor / Marble Floor
Study
3.58 x 3.02Picture Window / Hardwood Floor / Crown Moulding
Exterior
Features
Parking
Garage spaces 2
Garage type Built-In
Other parking spaces 2
Total parking spaces 4
Property History
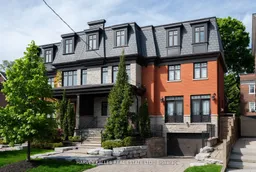 40
40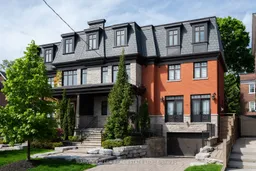 40
40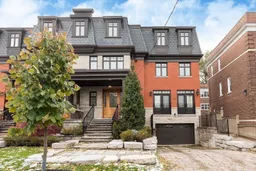 34
34Get up to 1% cashback when you buy your dream home with Wahi Cashback

A new way to buy a home that puts cash back in your pocket.
- Our in-house Realtors do more deals and bring that negotiating power into your corner
- We leverage technology to get you more insights, move faster and simplify the process
- Our digital business model means we pass the savings onto you, with up to 1% cashback on the purchase of your home
