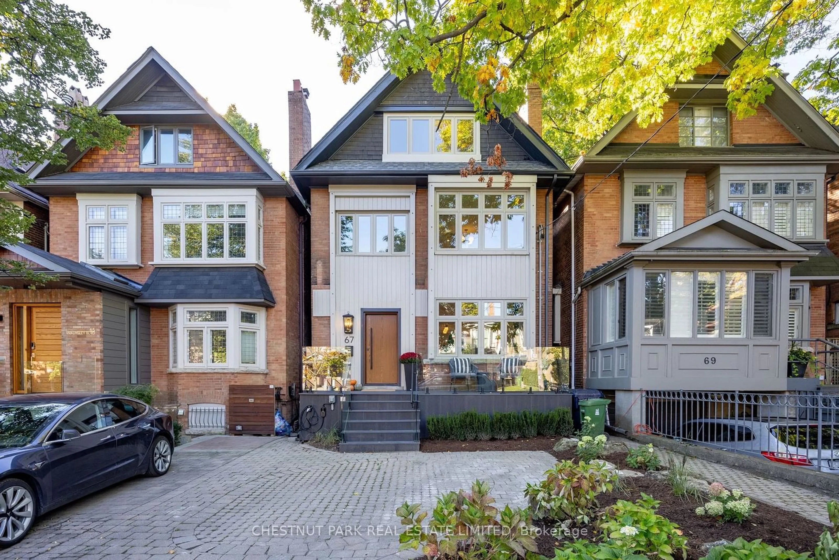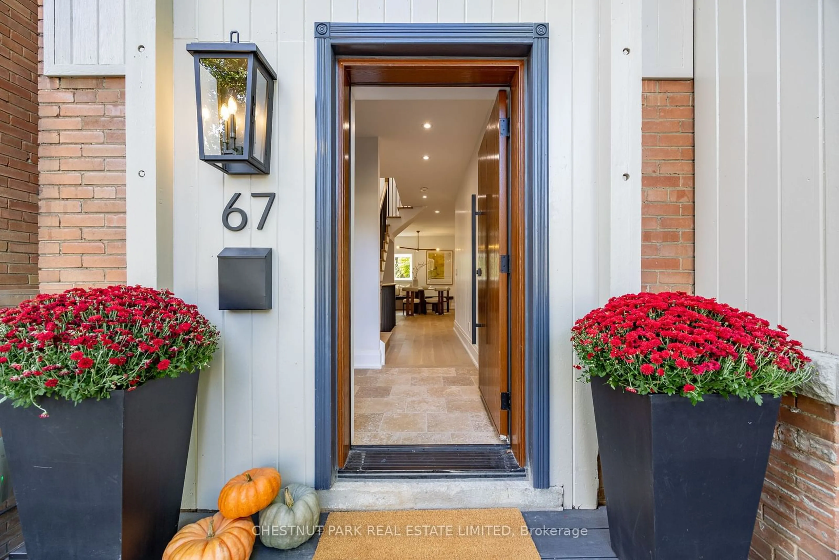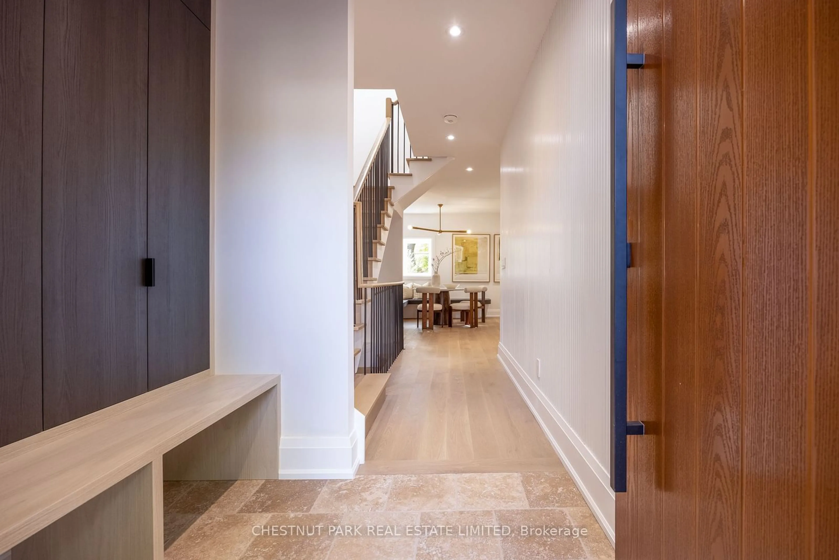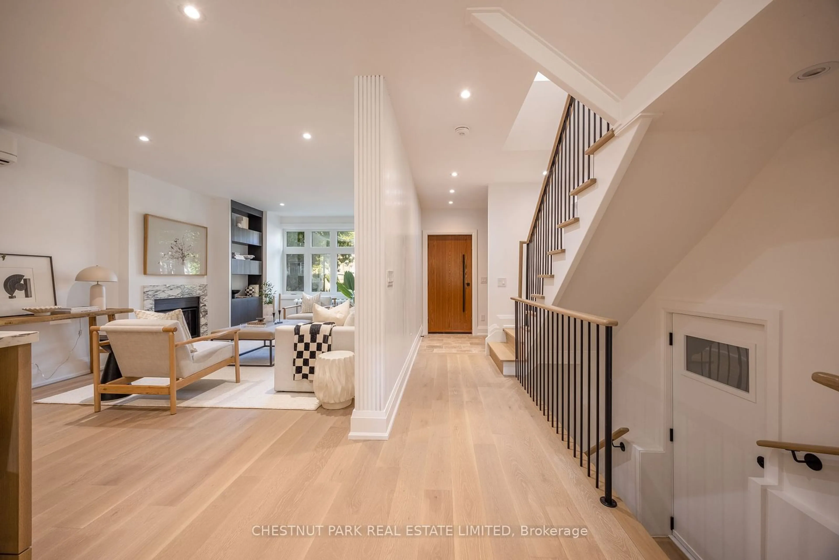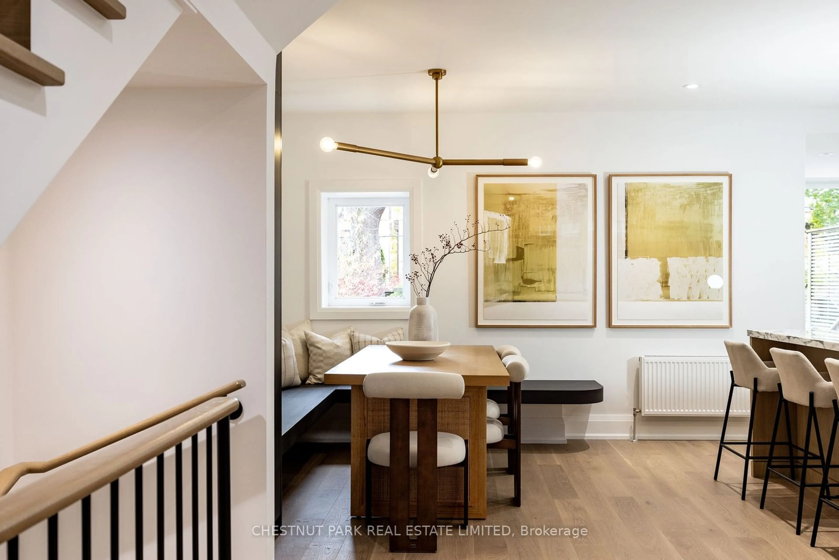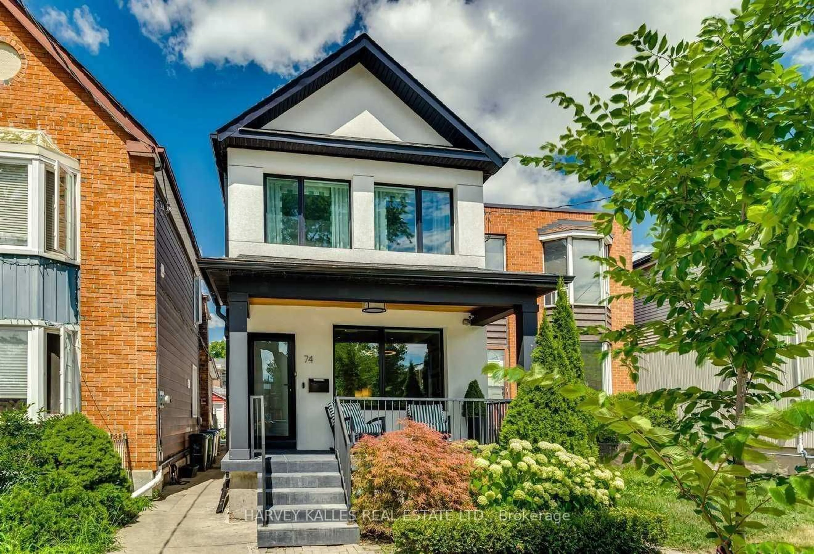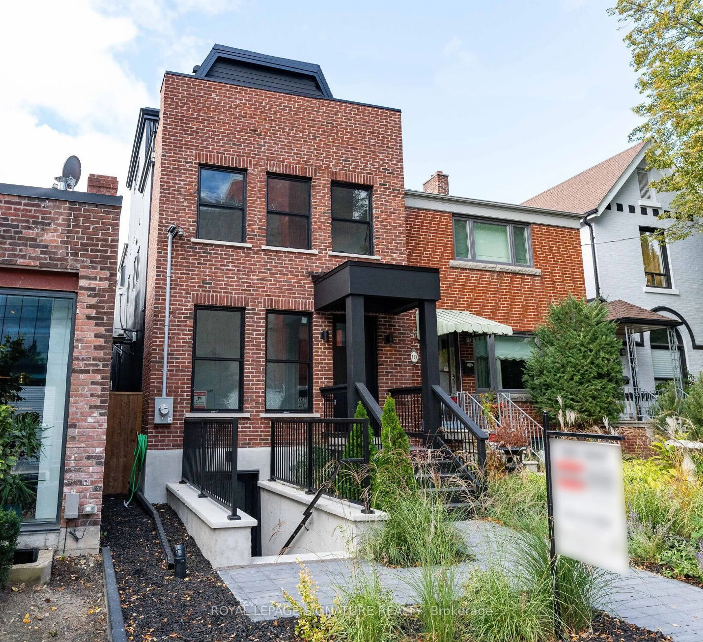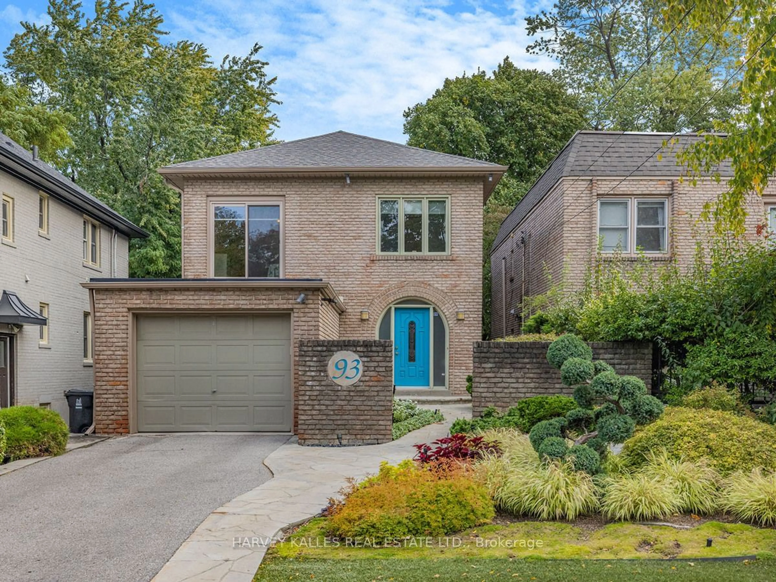67 Walmsley Blvd, Toronto, Ontario M4V 1X7
Contact us about this property
Highlights
Estimated ValueThis is the price Wahi expects this property to sell for.
The calculation is powered by our Instant Home Value Estimate, which uses current market and property price trends to estimate your home’s value with a 90% accuracy rate.Not available
Price/Sqft-
Est. Mortgage$14,151/mo
Tax Amount (2024)$10,314/yr
Days On Market34 days
Description
Meticulously renovated, this detached red brick home has been masterfully reimagined by RTG Designs, seamlessly blending form and function. The front exterior features a durable composite deck with glass railing, an EV charger in the legal front pad parking spot, and a beautifully landscaped front garden with low-maintenance perennials. The large south-facing, enclosed backyard features a generous deck and a beautifully re-sodded garden, perfect for outdoor activities and relaxation. Step inside to discover fluted walls, travertine flooring, and a custom built-in bench and closets in the foyer. The open-concept kitchen, living, and dining area is designed for modern living, featuring a custom white oak kitchen with marble counters, large centre island and a striking Venetian plaster range hood. A custom built-in banquette adds versatility for dining or entertaining, while the living room, anchored by a gas fireplace with marble surround, invites comfort. A hidden fluted door leads to a powder room adorned with Venetian plaster walls and a custom vanity. The stairwell leading to the second floor features original leaded glass and a beautiful stained glass window, illuminated by a skylight with its original beams. The second floor includes three bedrooms and two bathrooms, highlighted by a light-filled king-sized bedroom with an ensuite and walk-in closet. The shared bathroom offers double sinks, custom vanities, a walk-in glass shower and heated floors. A White Oak staircase leads to the primary suite which boasts a luxurious ensuite with heated floors, a custom fluted vanity with hidden storage and a glass shower with striking marble accents. The underpinned lower level boasts 8-foot ceilings, natural light from multiple above grade windows and polished concrete heated flooring. It includes a large rec room, a separate laundry room, and a versatile room with a pocket door that could serve as an office or additional bedroom.
Property Details
Interior
Features
Main Floor
Foyer
4.47 x 1.78B/I Closet / Stone Floor / Pot Lights
Kitchen
4.83 x 2.69Centre Island / Marble Counter / Eat-In Kitchen
Living
5.36 x 3.63Fireplace / Combined W/Kitchen / Large Window
Dining
5.05 x 3.40Combined W/Kitchen / Pantry / Window
Exterior
Features
Parking
Garage spaces -
Garage type -
Total parking spaces 1
Get up to 1% cashback when you buy your dream home with Wahi Cashback

A new way to buy a home that puts cash back in your pocket.
- Our in-house Realtors do more deals and bring that negotiating power into your corner
- We leverage technology to get you more insights, move faster and simplify the process
- Our digital business model means we pass the savings onto you, with up to 1% cashback on the purchase of your home
