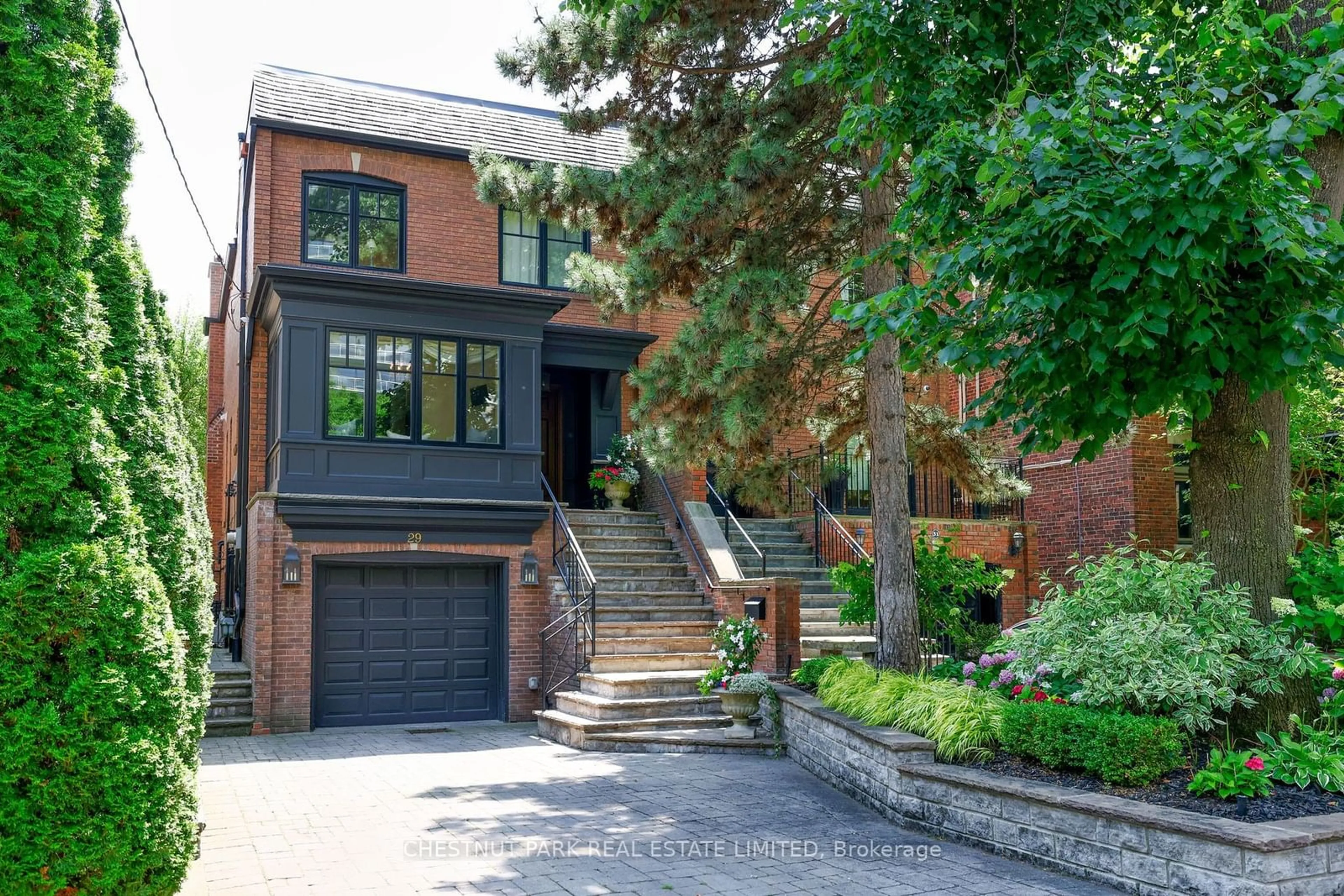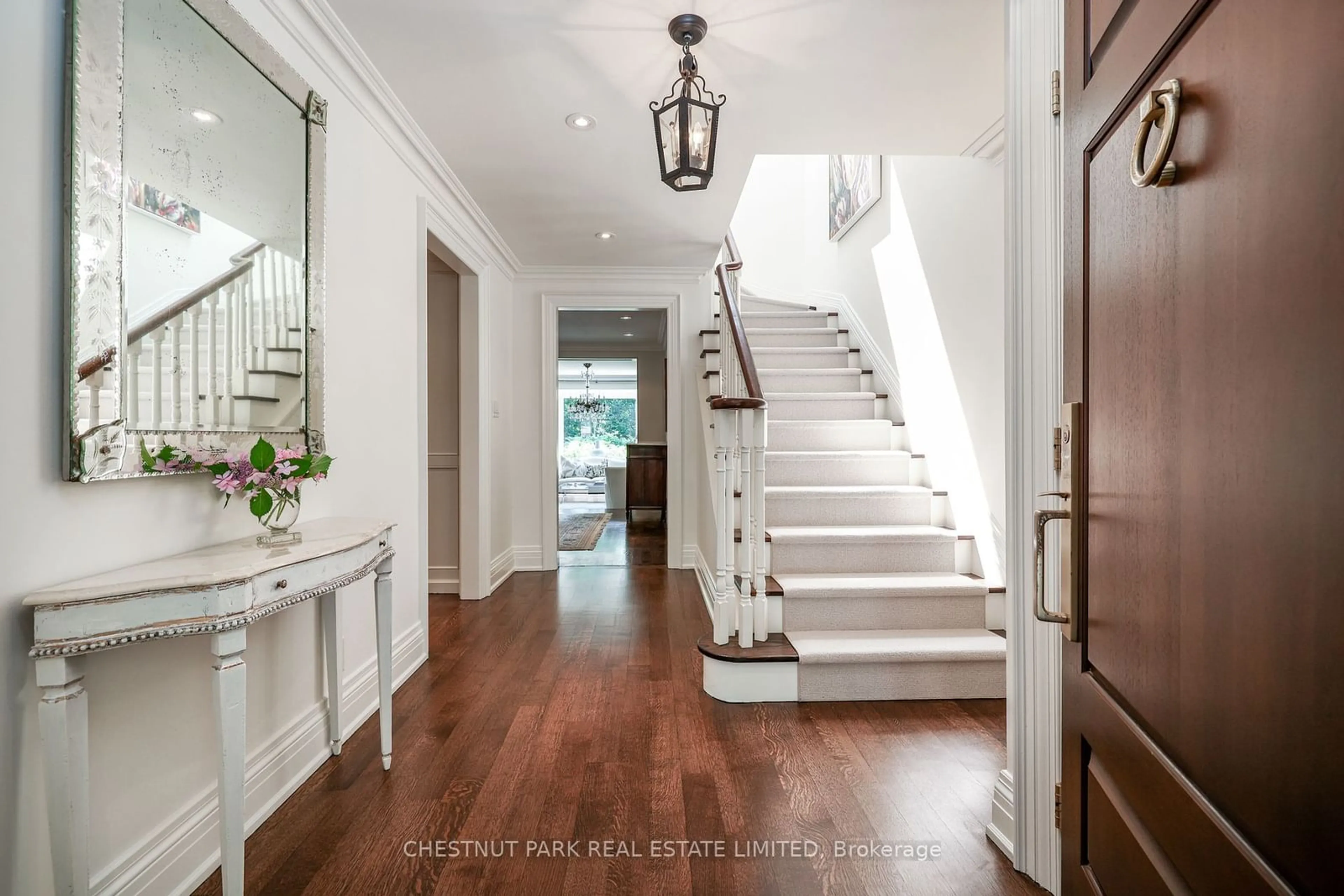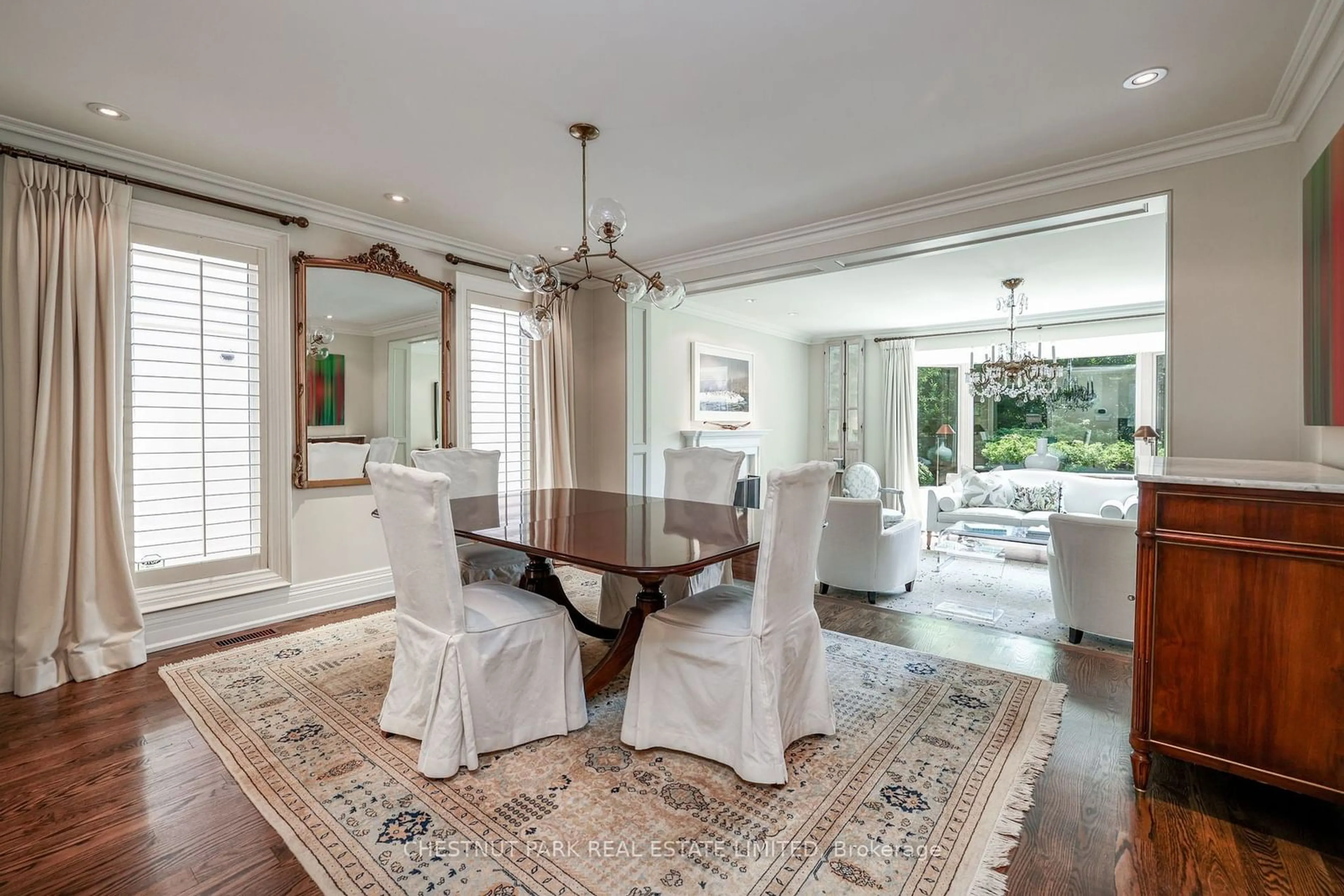29 Gormley Ave, Toronto, Ontario M4V 1Y9
Contact us about this property
Highlights
Estimated ValueThis is the price Wahi expects this property to sell for.
The calculation is powered by our Instant Home Value Estimate, which uses current market and property price trends to estimate your home’s value with a 90% accuracy rate.$2,797,000*
Price/Sqft$1,062/sqft
Days On Market3 days
Est. Mortgage$12,433/mth
Tax Amount (2024)$11,874/yr
Description
Welcome to 29 Gormley Ave, a perfect semi-detached home in Deer Park. This stunning residence boasts 3+1 bedrooms and 4 bathrooms, all meticulously renovated with high-end finishes and thoughtful design. From the handsome facade to the gracious entryway with a solid wood door, every detail exudes elegance. The Bloomsbury custom kitchen features marble backsplash, Caesarstone countertops, JennAir stainless steel appliances, and heated hardwood floors, creating a timeless and luxurious space. The bright dining room steps down into a large living room with a bay window and gas fireplace, overlooking a beautiful South facing garden with mature landscaping, a fountain, and a pergola with blooming wisteria. The sun-filled second floor features multiple skylights, a luxurious primary suite with hardwood floors, a bay window, a walk-in closet, and a 5-piece ensuite with a skylight, glass standing shower, and a large soaker tub. Two additional bedrooms with hardwood floors and large closets, along with a lovely 4-piece family bathroom, complete the upper level, making it perfect for families, downsizers, or professionals working from home. The versatile basement offers a bright family room with a gas fireplace, built-ins, and large French doors leading to the garden. An additional bedroom or office with hardwood floors and a closet, a 3-piece bathroom with heated flooring, and a laundry room with Miele appliances provide added convenience. Access to the built-in garage ensures ease of living. This turnkey home is in immaculate condition, with all systems recently updated, including roofing, skylights, furnace, and air conditioning. Located in one of Toronto's finest neighbourhoods, it is steps from Yonge & St. Clair, top schools, TTC, and restaurants. 29 Gormley Ave is a complete package, offering luxury, comfort, and convenience in a picture-perfect setting. Don't miss the opportunity to make this stunning home yours.
Property Details
Interior
Features
Main Floor
Foyer
4.42 x 2.74Hardwood Floor / Double Closet / 2 Pc Bath
Living
4.29 x 3.69Hardwood Floor / Heated Floor
Dining
4.26 x 4.70Hardwood Floor / Gas Fireplace / O/Looks Garden
Kitchen
5.11 x 2.79Hardwood Floor / Heated Floor / Eat-In Kitchen
Exterior
Features
Parking
Garage spaces 1
Garage type Built-In
Other parking spaces 2
Total parking spaces 3
Property History
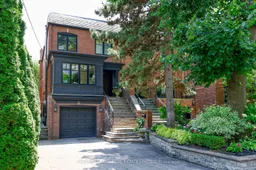 40
40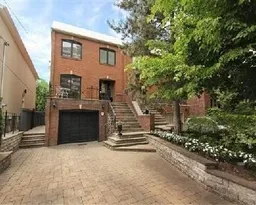 1
1Get up to 1% cashback when you buy your dream home with Wahi Cashback

A new way to buy a home that puts cash back in your pocket.
- Our in-house Realtors do more deals and bring that negotiating power into your corner
- We leverage technology to get you more insights, move faster and simplify the process
- Our digital business model means we pass the savings onto you, with up to 1% cashback on the purchase of your home
