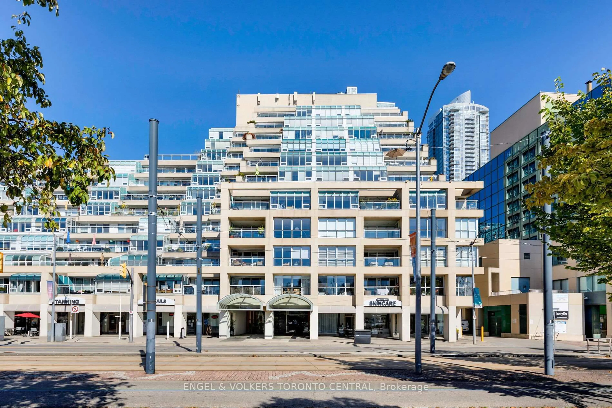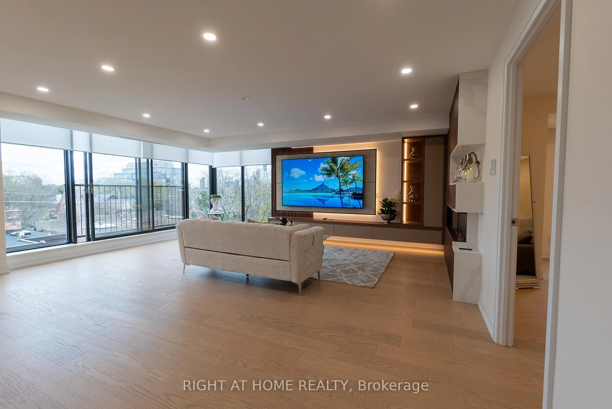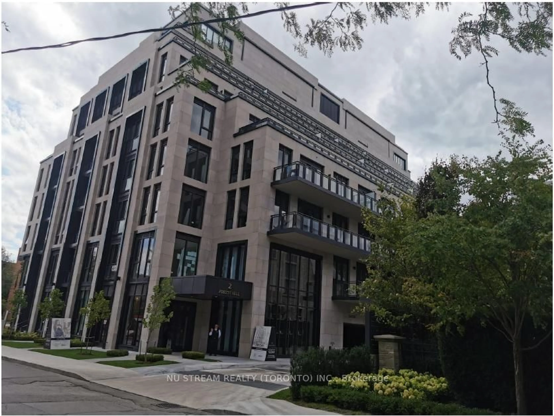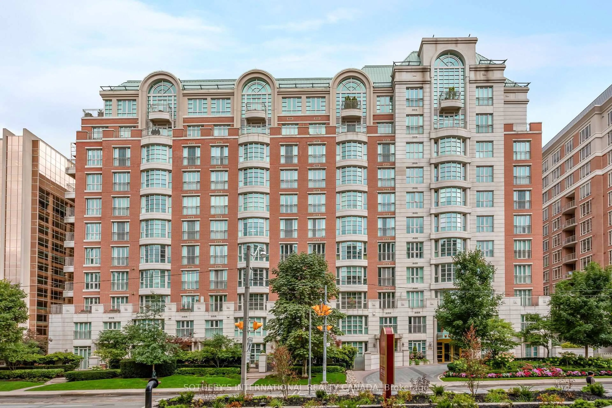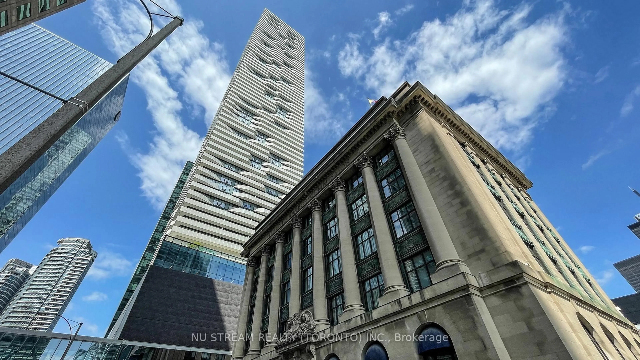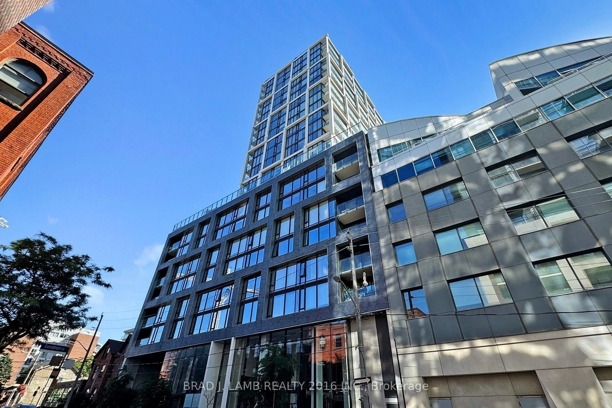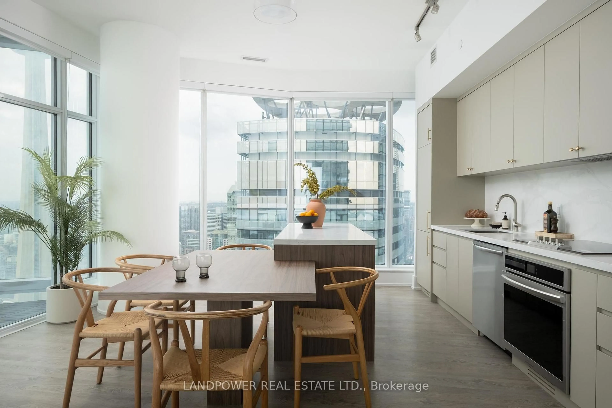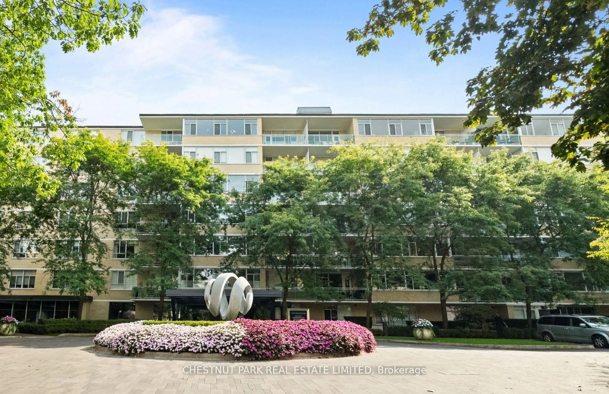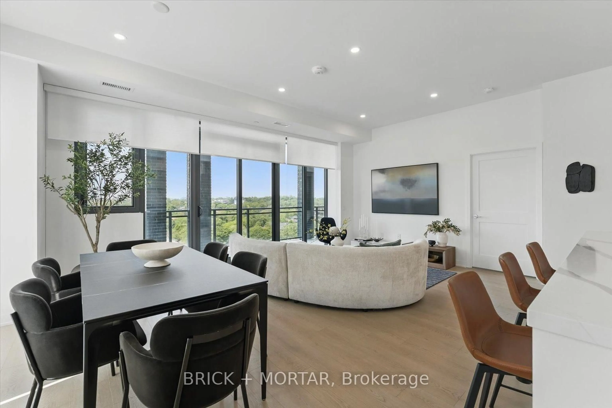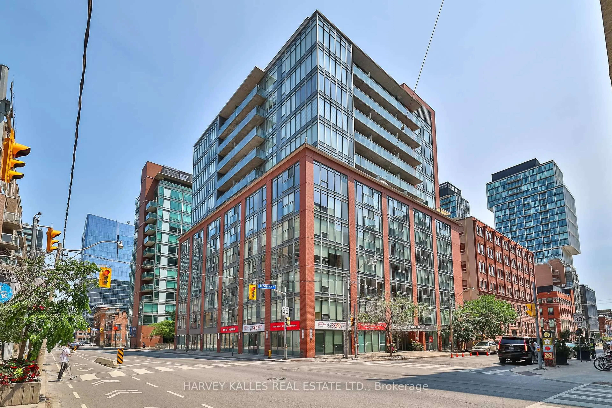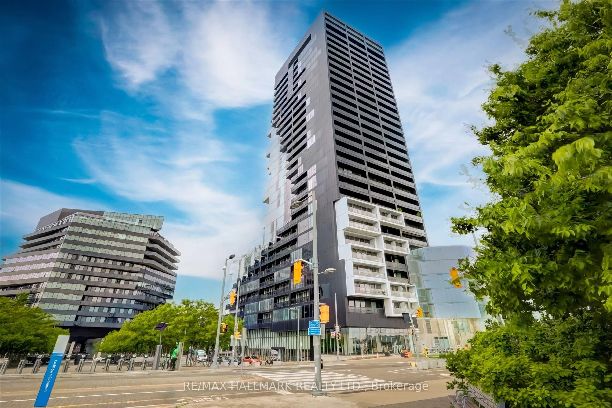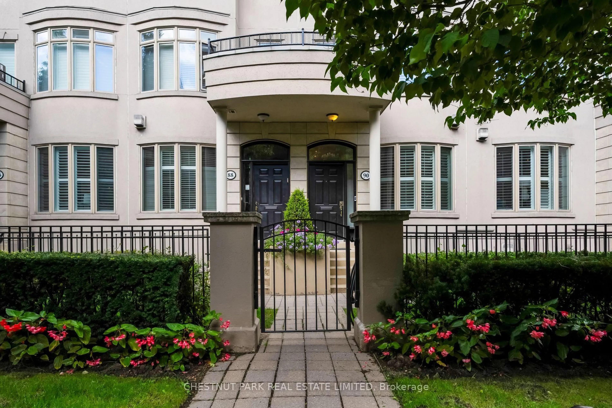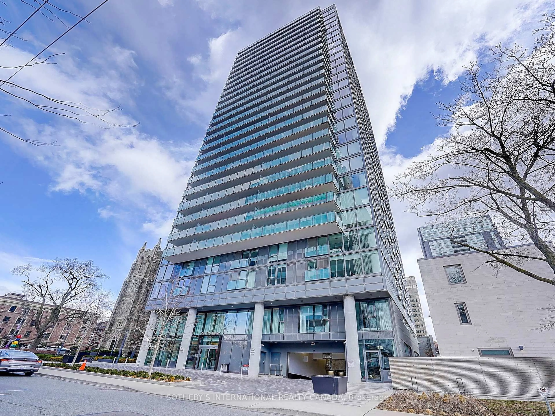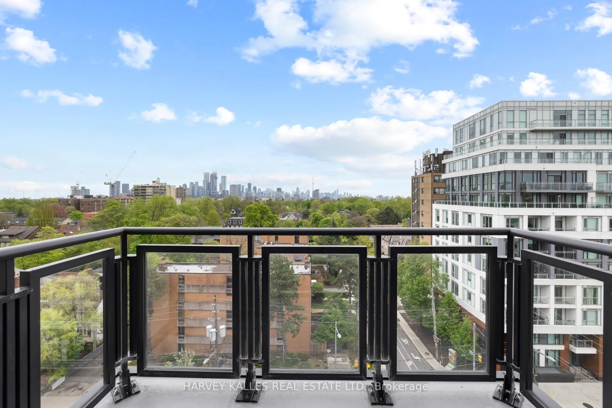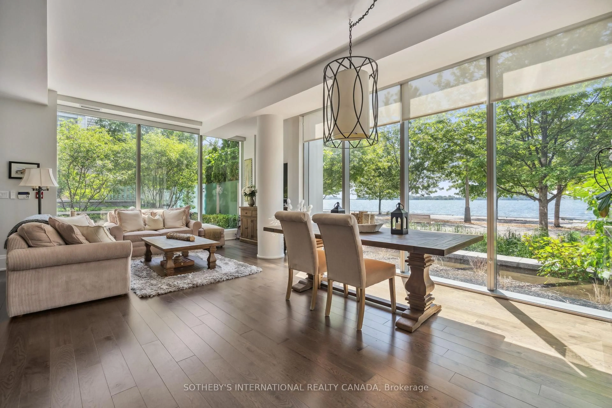Welcome to this remarkable one-of-a-kind custom-designed two-storey suite at Imperial Plaza! The ultimate chic city abode with attention to every detail, including soundproof glass on the mezzanine & fully automated floor-to-ceiling blinds, custom built-ins & millwork, 50 Italian LED pot lights illuminating the architectural staircase, & engineered walnut floors. The suite offers approximately 1,650 square feet of living space plus 385 square feet of open-to-above space that creates a stunning main floor with the most spectacular forever views of Toronto's downtown skyline. Dramatic 17' ceilings grace the chic open-concept main floor, with modern, clean design choices throughout. A second bedroom or office is conveniently located on the main level as well. The kitchen features a custom stone countertop on the generous island that seats four comfortably as well as built-in appliances. The primary bedroom is spacious, with double walk-in closets & a large seating area overlooking dramatic views of the suite & skyline. Spa-like primary ensuite with heated floors, a large vanity with double sinks, & ample storage. Exceptional laundry room with side-by-side machines, custom millwork, & laundry sink. Two HVAC systems for added comfort in custom climate zones. There is a full-time concierge, & residents have full access to Imperial Clubs 40,000 square feet of state-of-the-art amenities that include an indoor pool, a Pilates/yoga studio, a whirlpool spa, a multipurpose room for games, a golf simulator room, a fitness training centre with a variety of cardio equipment & rooms, basketball courts, & an outdoor eating, BBQ area & guest suites. An LCBO & Longos within the building provide maximum convenience. The TTC is at your doorstep & the Yonge Subway line is a five-minute walk away. Just ten minutes to Bloor, Yorkville & the U of T & fifteen minutes to the financial core & hospitals. UCC, BSS, & top public schools are all close by. City living at its best!!
Inclusions: See Schedule B.
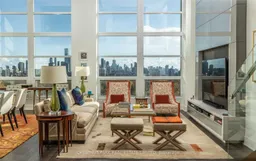 26
26

