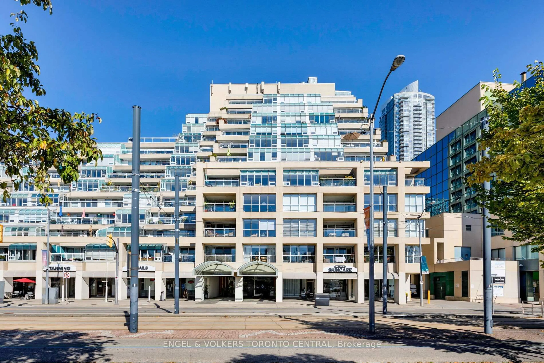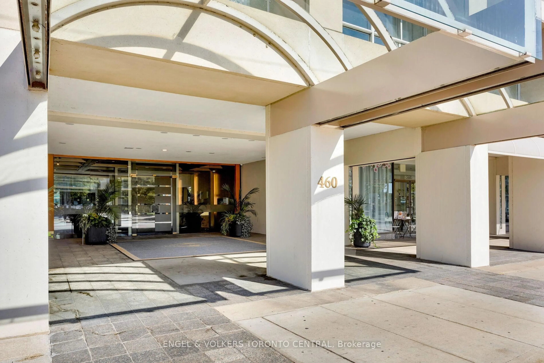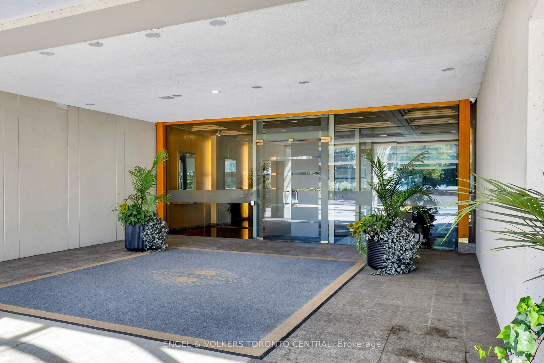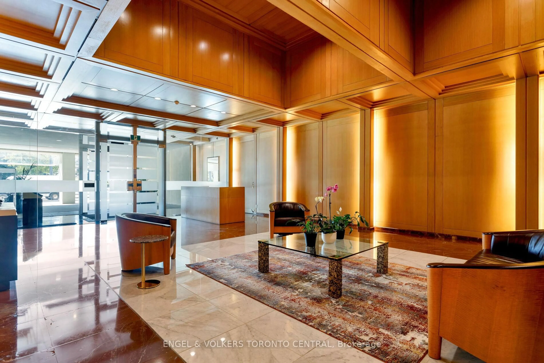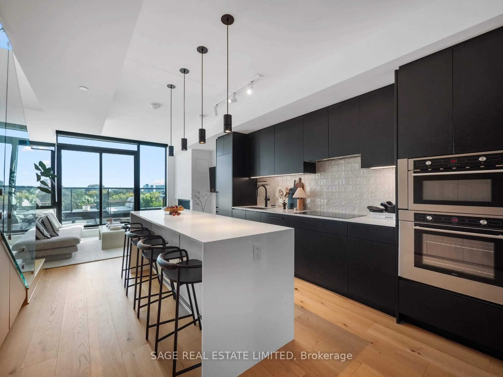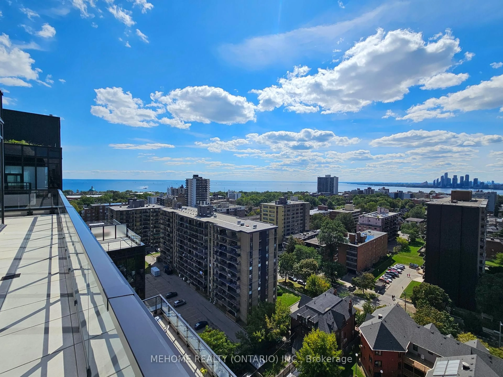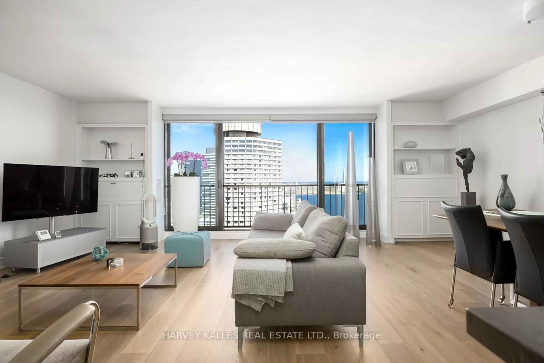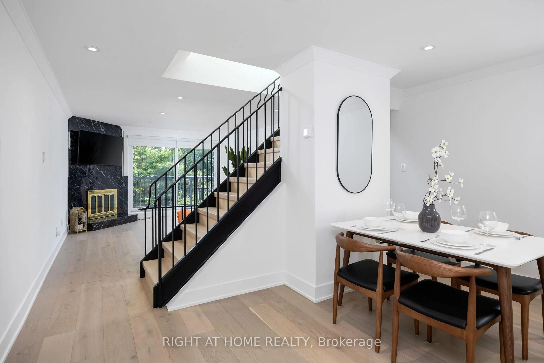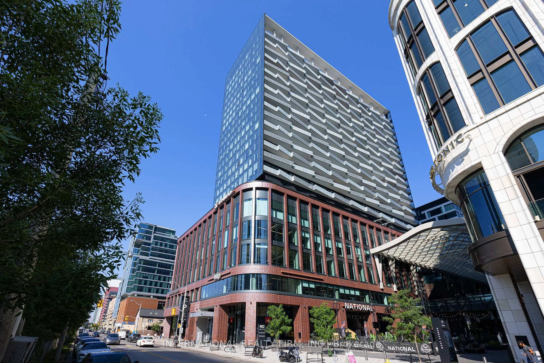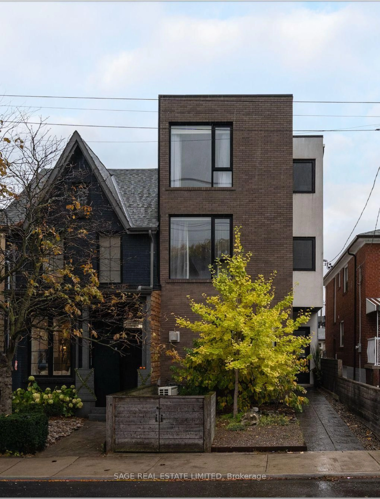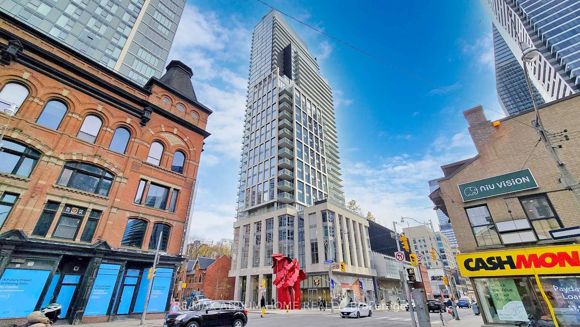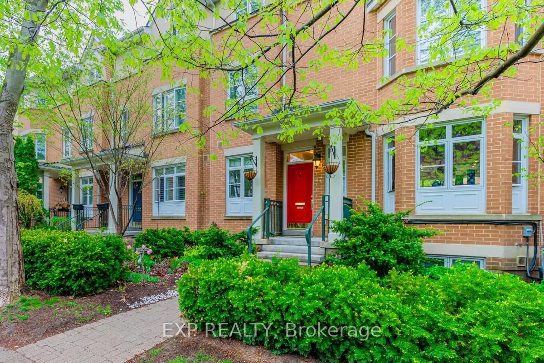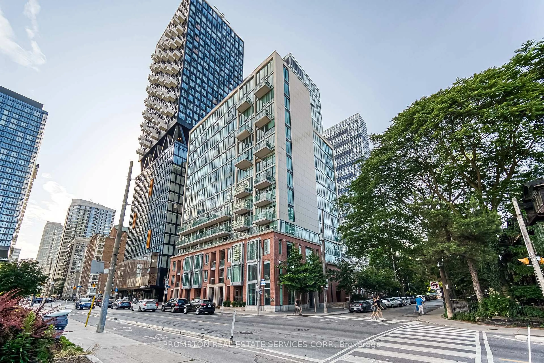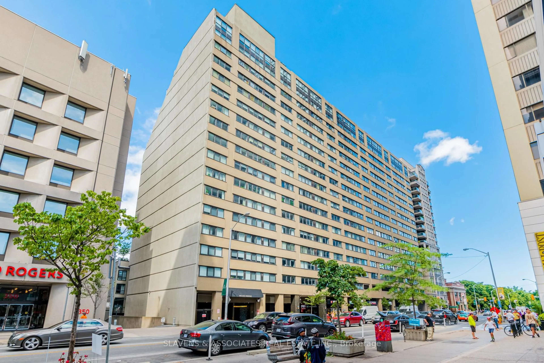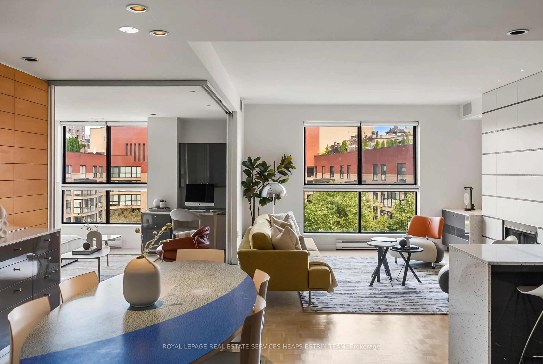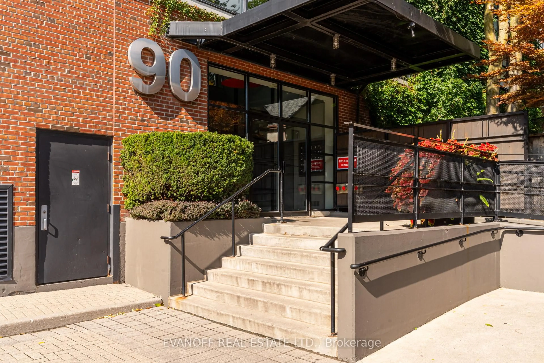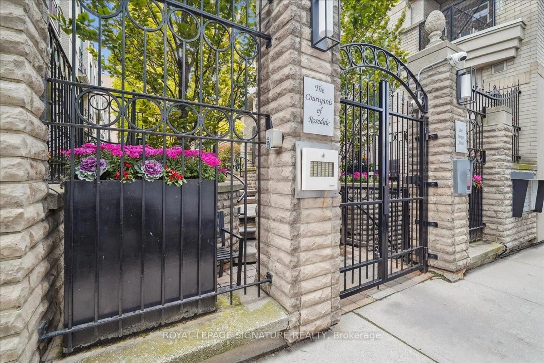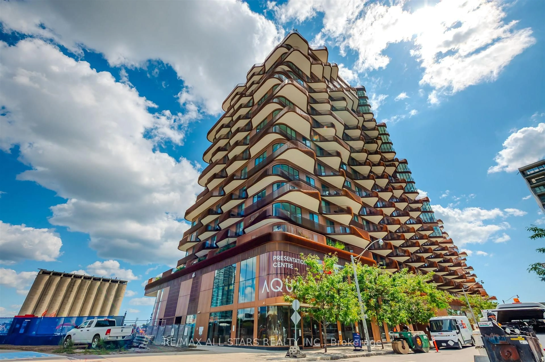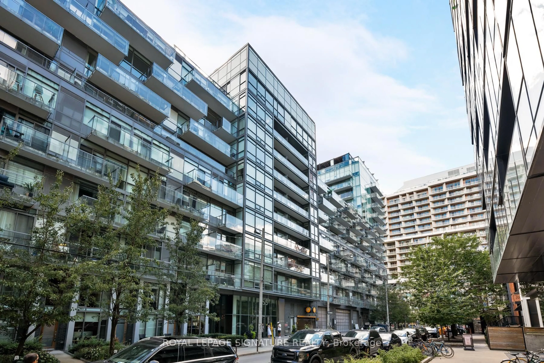460 Queens Quay Way #803E, Toronto, Ontario M5V 2Y5
Contact us about this property
Highlights
Estimated valueThis is the price Wahi expects this property to sell for.
The calculation is powered by our Instant Home Value Estimate, which uses current market and property price trends to estimate your home’s value with a 90% accuracy rate.Not available
Price/Sqft$1,298/sqft
Monthly cost
Open Calculator
Description
Beautifully Renovated south-facing 2-bed, 2-bath Unit Offering 1,800 sq. ft. of elegant living space with sweeping, unobstructed views of Lake Ontario and Toronto's waterfront. Every room captures breathtaking vistas of open water and sky. The spacious principal rooms flow seamlessly to a large walk-out terrace with multiple access points and uninterrupted lake and island views. The newly designed kitchen features premium Miele appliances, a waterfall centre island, and refined custom cabinetry. The primary suite includes a luxurious five-piece marble ensuite and a walk-in closet with solid walnut built-ins, while the second bedroom offers atrium-style windows, a built-in Murphy bed and office space, and terrace access. Solid oak floors, custom wood doors, pot lighting, a built-in entertainment unit with fireplace, ample storage, and a large locker complete this exceptional residence.
Property Details
Interior
Features
Main Floor
Living
4.6 x 4.89hardwood floor / W/O To Terrace / Overlook Water
Dining
4.85 x 3.7hardwood floor / Fireplace / Open Concept
Kitchen
3.55 x 3.65Ceramic Floor / Stainless Steel Appl / Centre Island
Primary
6.25 x 3.9hardwood floor / B/I Closet / 5 Pc Ensuite
Exterior
Features
Parking
Garage spaces 1
Garage type Underground
Other parking spaces 0
Total parking spaces 1
Condo Details
Amenities
Indoor Pool
Inclusions
Property History
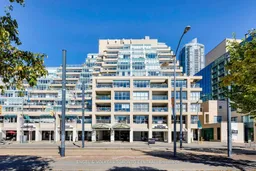 39
39
