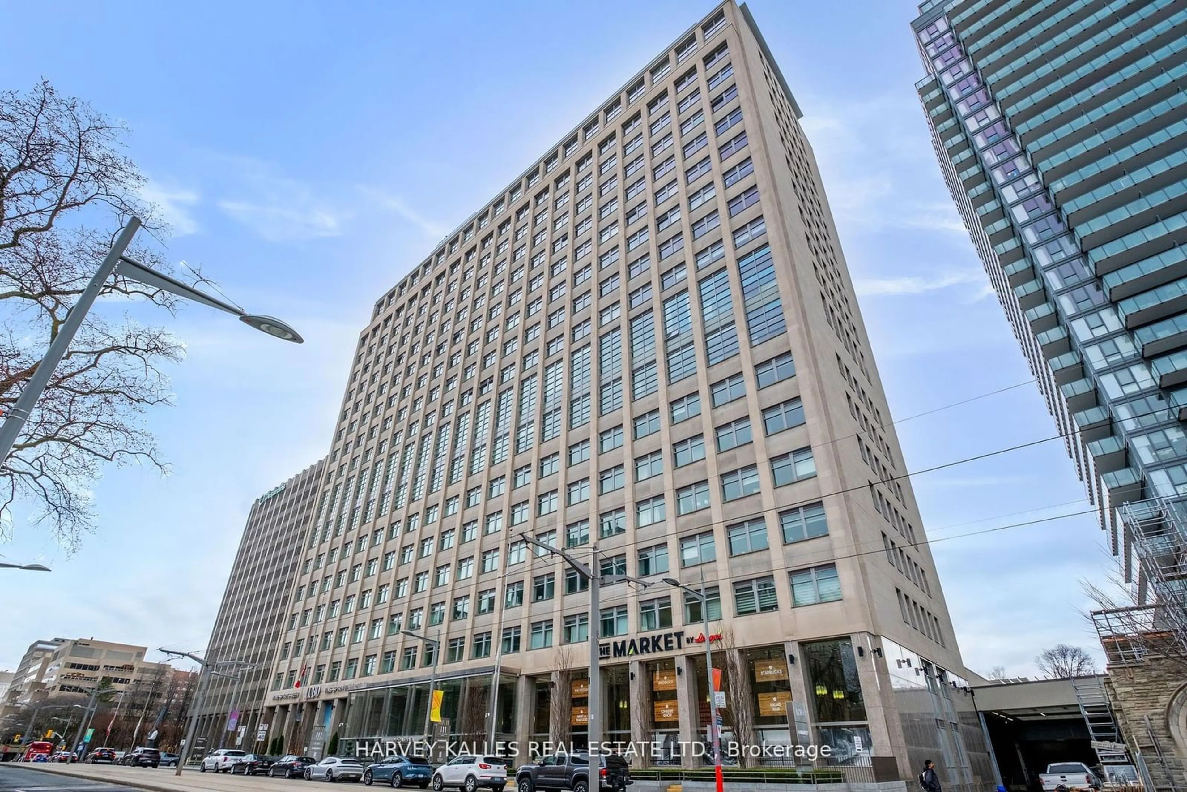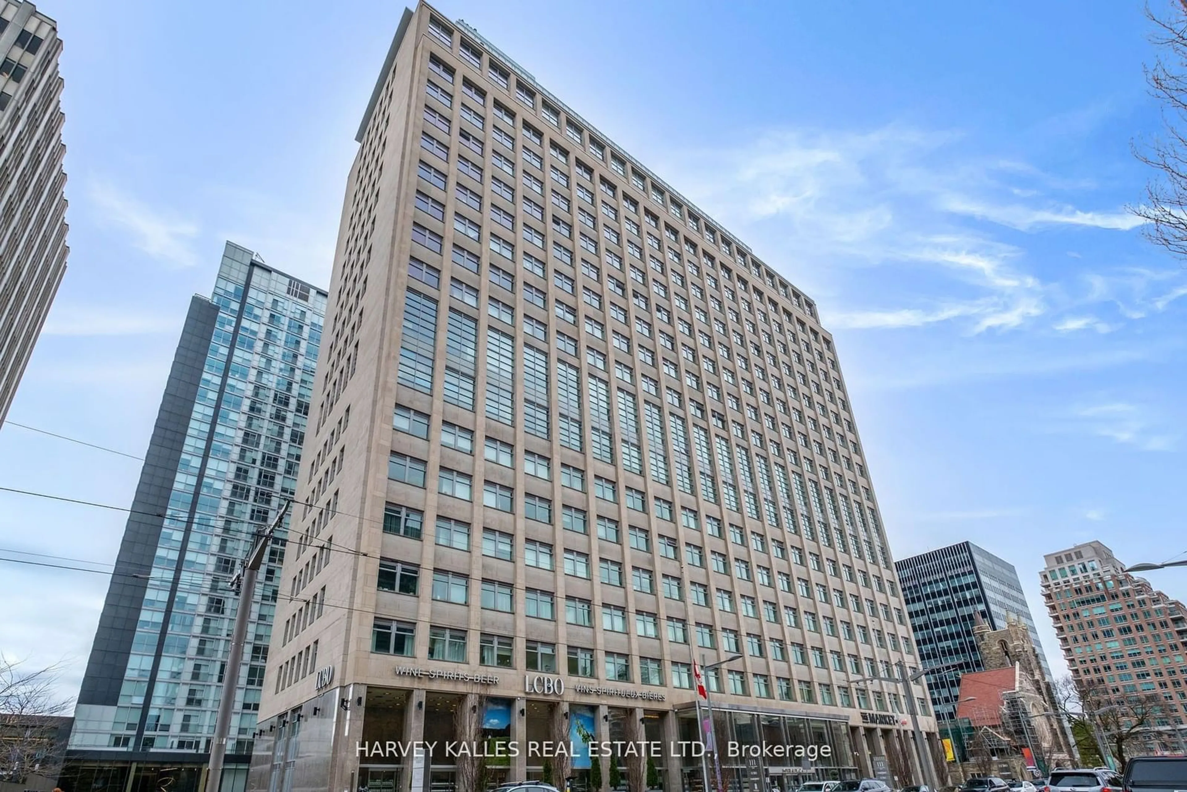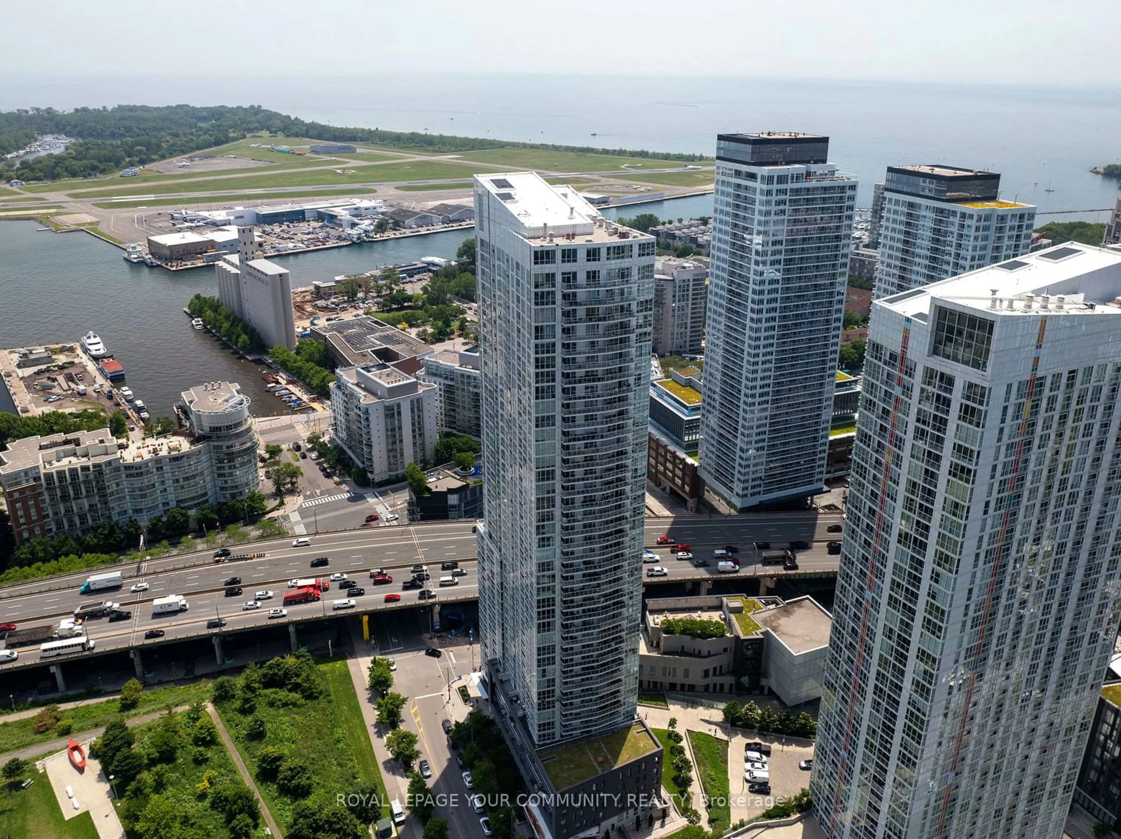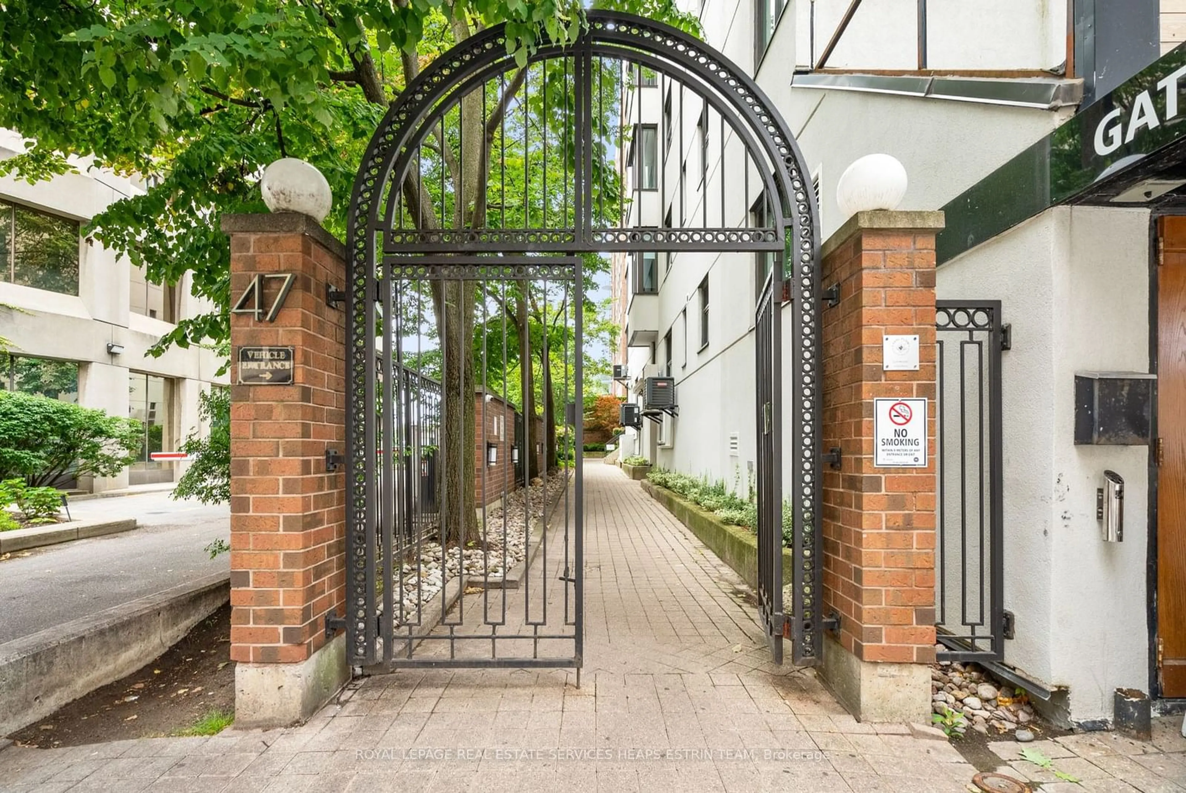111 St Clair Ave #821, Toronto, Ontario M4V 1N5
Contact us about this property
Highlights
Estimated ValueThis is the price Wahi expects this property to sell for.
The calculation is powered by our Instant Home Value Estimate, which uses current market and property price trends to estimate your home’s value with a 90% accuracy rate.Not available
Price/Sqft$916/sqft
Est. Mortgage$4,290/mo
Maintenance fees$1050/mo
Tax Amount (2023)$5,200/yr
Days On Market157 days
Description
Welcome Home To History-Rich, Luxurious Imperial Plaza. Step Into This Meticulously Designed Home W/ Meticulous Attention To Refined Aesthetic, Architecture, Function, Storage And Lighting! Featuring 16Ft Ceilings, Unobstructed Neighbourhood Vistas, Large Entertainers Kitchen, Floor To Ceiling Glass Creates A Truly Special Private Master Suite.2nd Bedroom W/Custom Glass Doors/Drapery. Custom Milled Storage Added Everywhere You Look. 20 Ft Of Milled Bookcases W/ Sliding Library Ladder. Automated Blinds. Curated Lighting Ft. Flos Multipoint Masterpiece. Suite 821 Is In A League Of Its Own!
Property Details
Interior
Features
Main Floor
Kitchen
3.82 x 2.08Panelled / Stone Counter / Stainless Steel Appl
Living
4.95 x 5.18Open Concept / Combined W/Dining / Cathedral Ceiling
Dining
4.95 x 5.18Open Concept / Combined W/Living / Cathedral Ceiling
2nd Br
3.05 x 2.82Glass Doors / B/I Closet / Closet Organizers
Exterior
Parking
Garage spaces 1
Garage type Underground
Other parking spaces 0
Total parking spaces 1
Condo Details
Amenities
Concierge, Gym, Indoor Pool, Media Room, Squash/Racquet Court
Inclusions
Property History
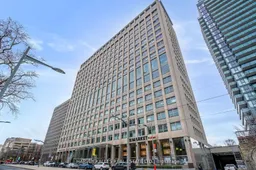 34
34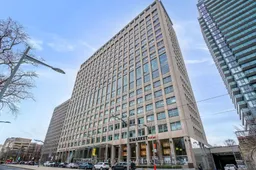 34
34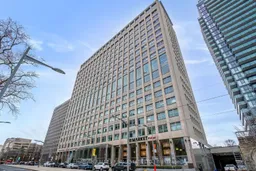 34
34Get up to 1% cashback when you buy your dream home with Wahi Cashback

A new way to buy a home that puts cash back in your pocket.
- Our in-house Realtors do more deals and bring that negotiating power into your corner
- We leverage technology to get you more insights, move faster and simplify the process
- Our digital business model means we pass the savings onto you, with up to 1% cashback on the purchase of your home
