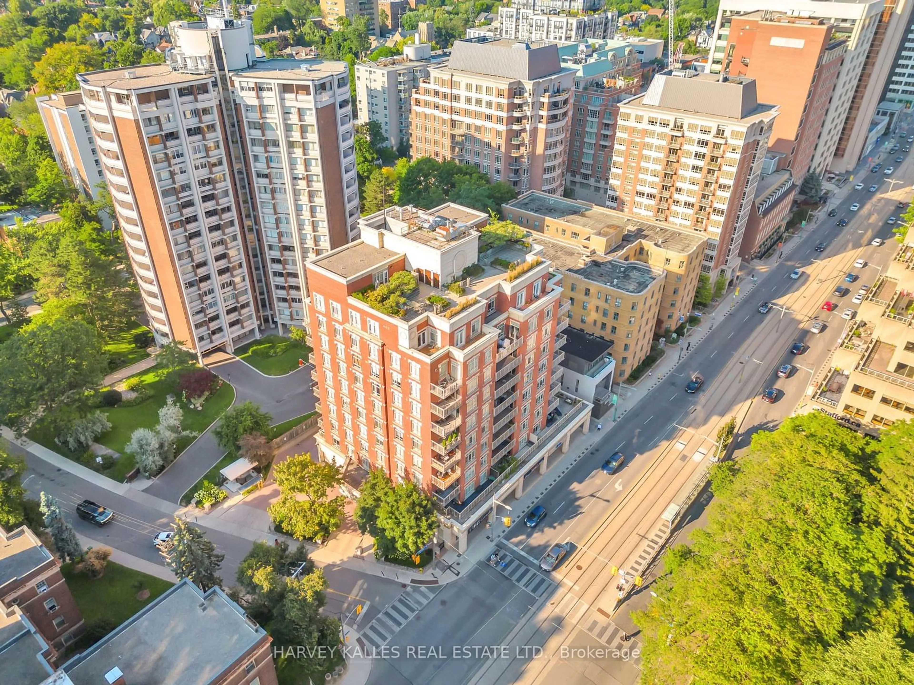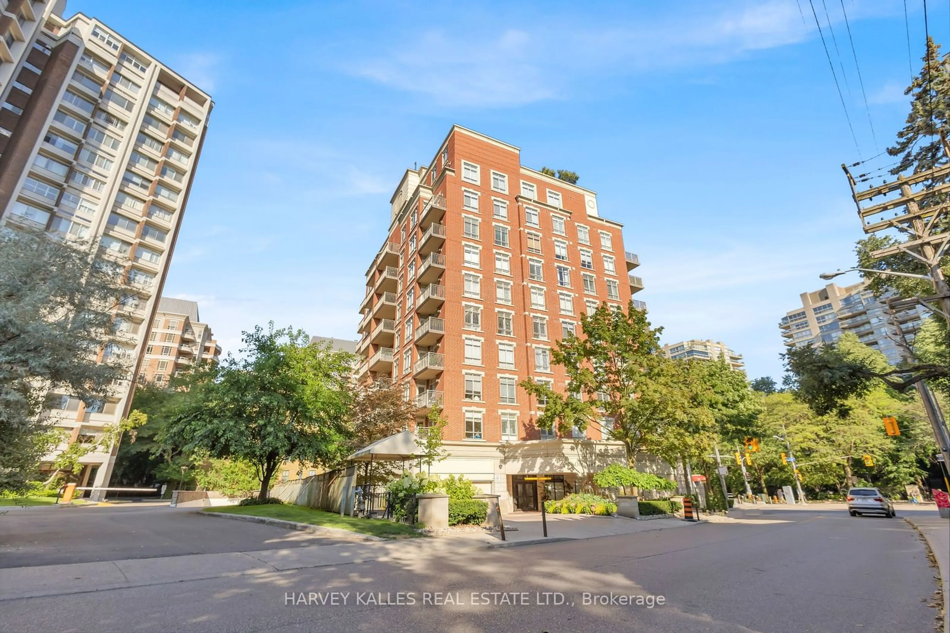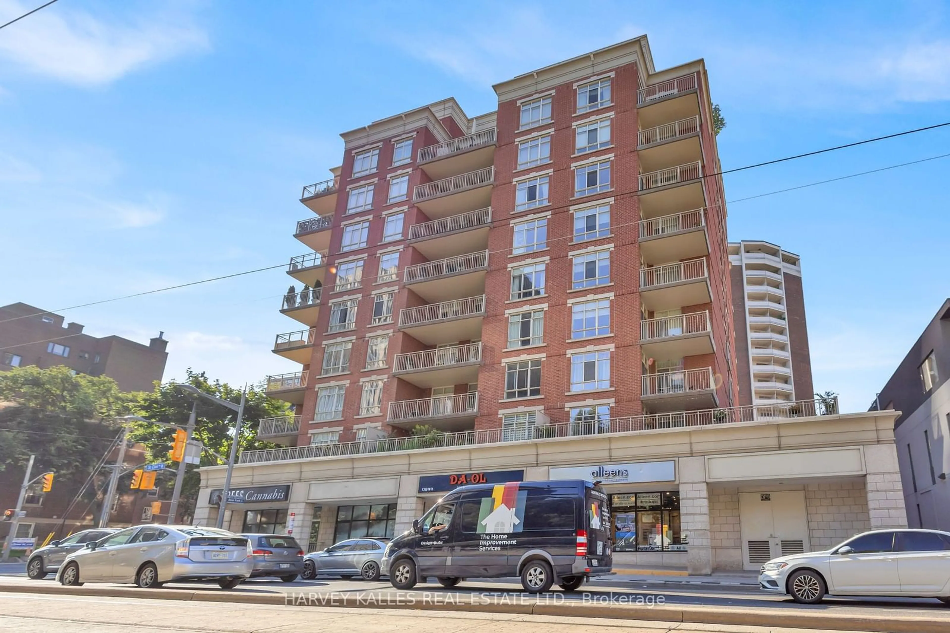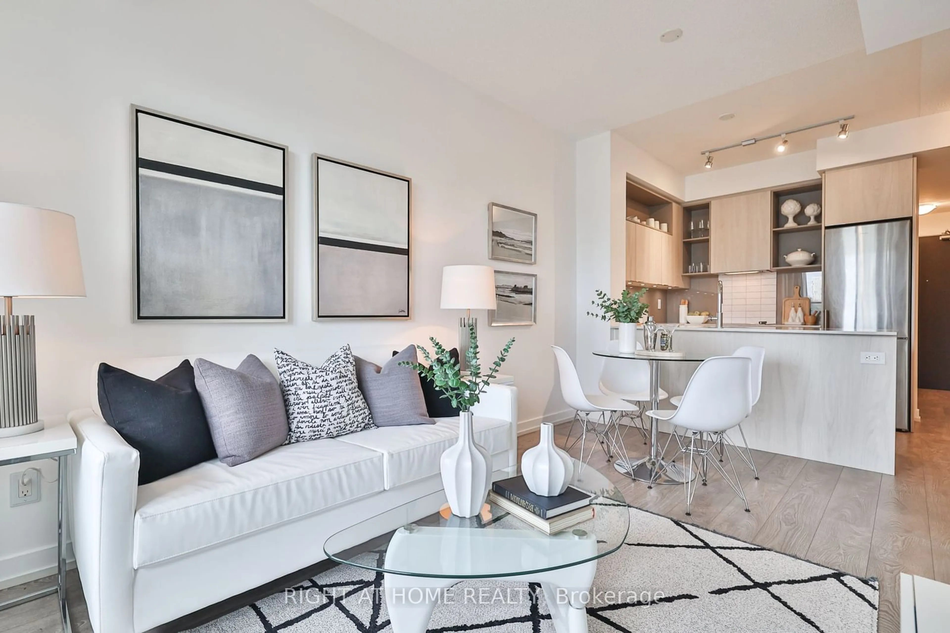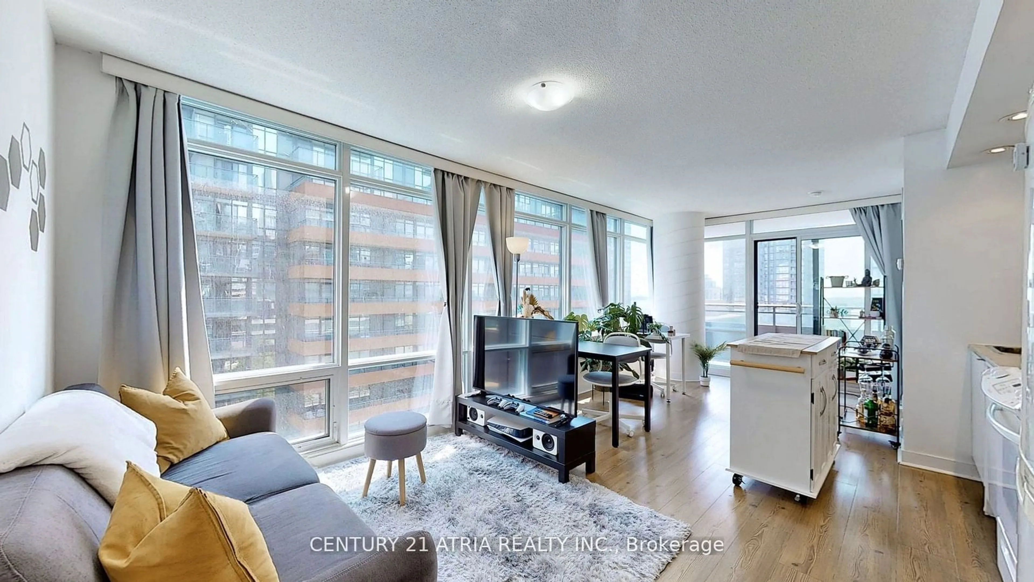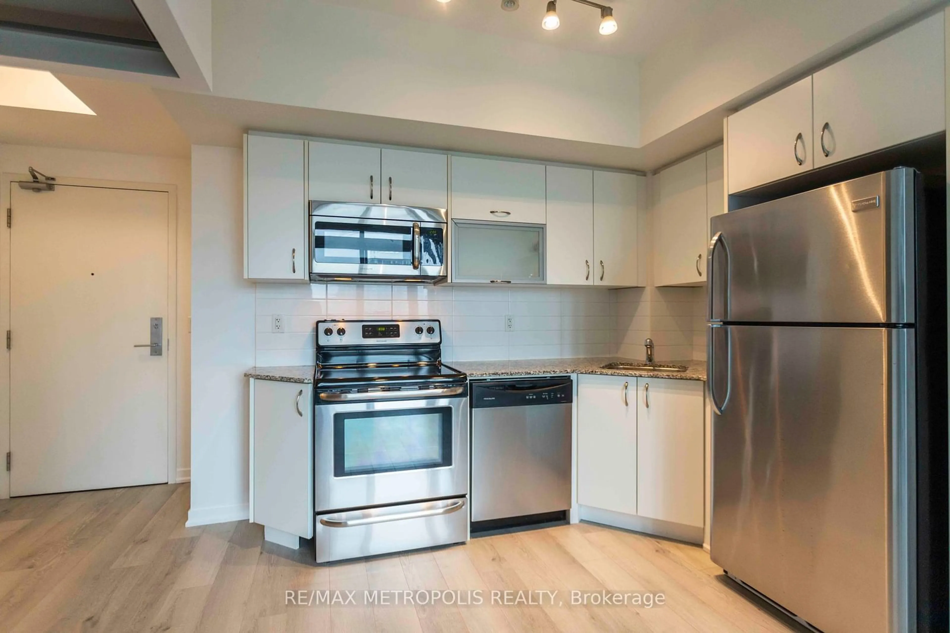1 Deer Park Cres #303, Toronto, Ontario M4V 3C4
Contact us about this property
Highlights
Estimated ValueThis is the price Wahi expects this property to sell for.
The calculation is powered by our Instant Home Value Estimate, which uses current market and property price trends to estimate your home’s value with a 90% accuracy rate.$535,000*
Price/Sqft$916/sqft
Days On Market10 days
Est. Mortgage$2,143/mth
Maintenance fees$625/mth
Tax Amount (2023)$1,905/yr
Description
Prime Opportunity In Prestigious Deer Park! Experience The Elegance Of Deer Park Residences With This Bright And Spacious Suite. The Open Living And Dining Area Flows Seamlessly Into A Modern Kitchen Equipped With Stainless Steel Appliances, While A Juliette Balcony Invites Fresh Air And Natural Light - Providing An Optimal Space To Live and Entertain! The Primary Bedroom Features A Large Walk-In Closet And A Big Window, Ready For Your Personal Touch! Well Managed and Maintained Building with New Renovations to Common Spaces!! Enjoy The Building's Rooftop Garden, Exercise Room, Concierge Service, And Visitor Parking. Located Just A Short Walk From The Subway (TTC And Streetcar), Shopping, Restaurants, Salons, Cafes, And Parks Like Amsterdam Square And Glenn Gould Park, This Property Offers Unmatched Convenience And Access To The City's Hottest Spots. An Absolute Must-See!
Property Details
Interior
Features
Main Floor
Dining
3.36 x 2.40Laminate / Open Concept / Combined W/Living
Living
3.36 x 2.55Juliette Balcony / Laminate / Combined W/Dining
Kitchen
1.79 x 3.51Tile Floor / Stainless Steel Appl / Granite Counter
Prim Bdrm
2.61 x 3.47W/I Closet / Large Window / Laminate
Exterior
Features
Condo Details
Amenities
Concierge, Gym, Party/Meeting Room, Rooftop Deck/Garden, Visitor Parking
Inclusions
Property History
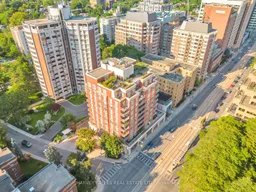 35
35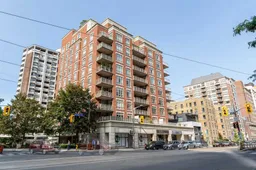 25
25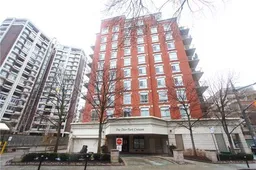 7
7Get up to 1% cashback when you buy your dream home with Wahi Cashback

A new way to buy a home that puts cash back in your pocket.
- Our in-house Realtors do more deals and bring that negotiating power into your corner
- We leverage technology to get you more insights, move faster and simplify the process
- Our digital business model means we pass the savings onto you, with up to 1% cashback on the purchase of your home
