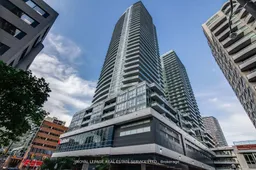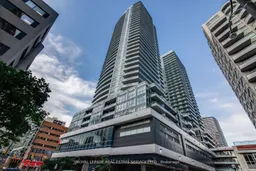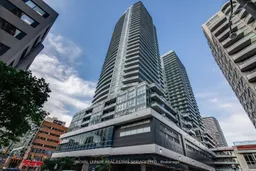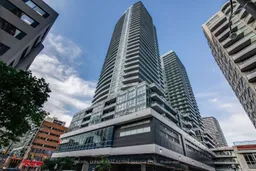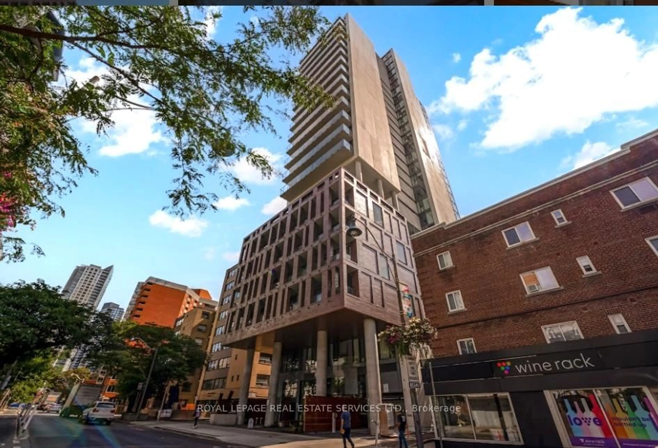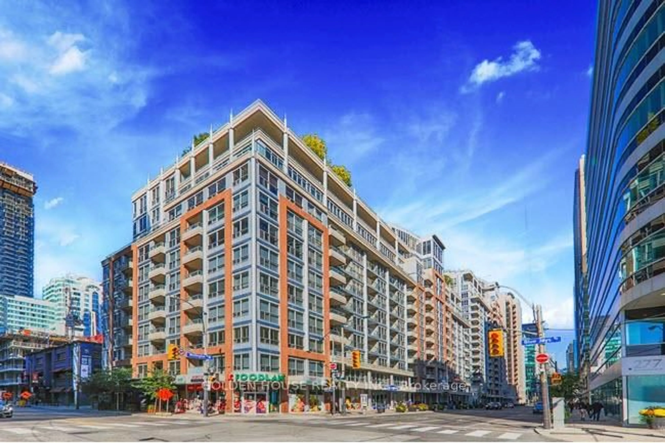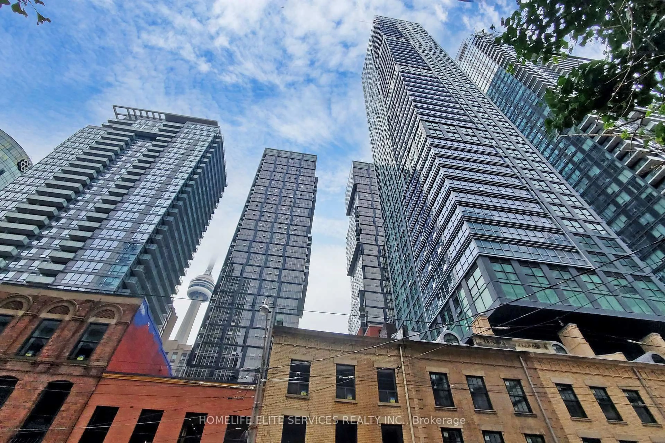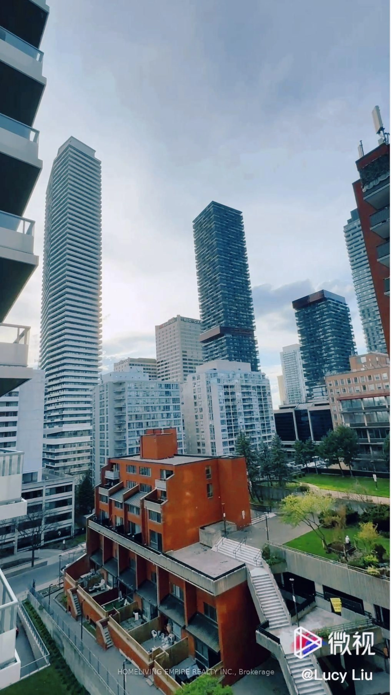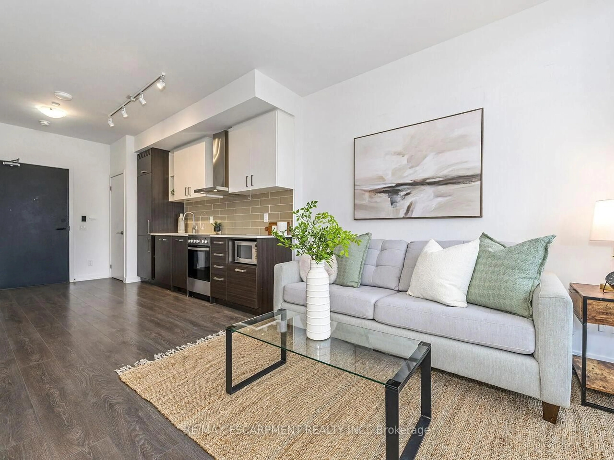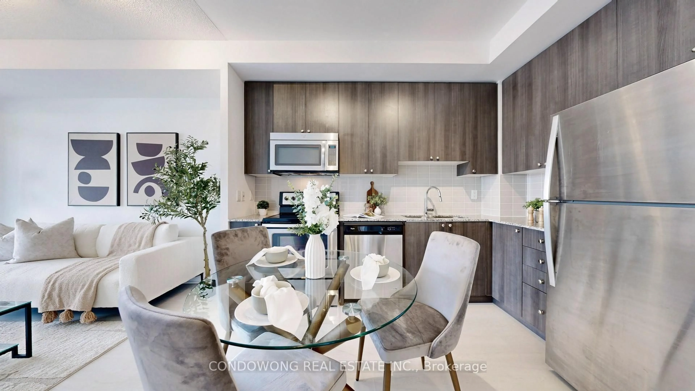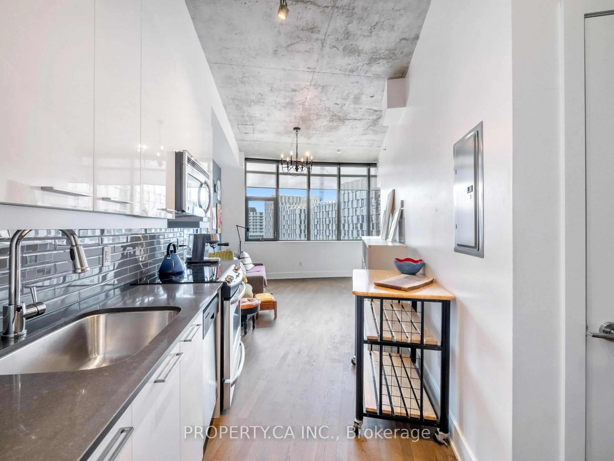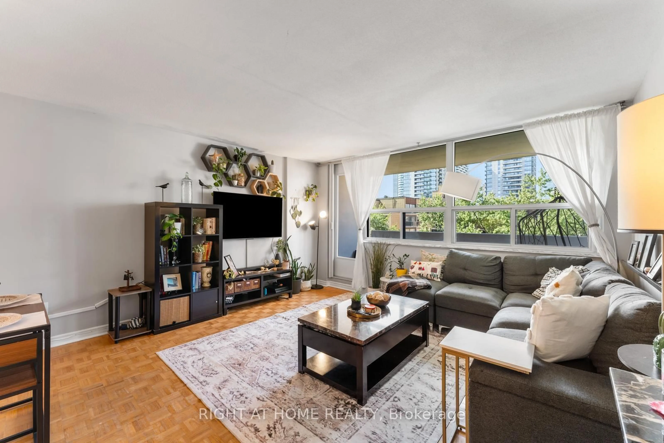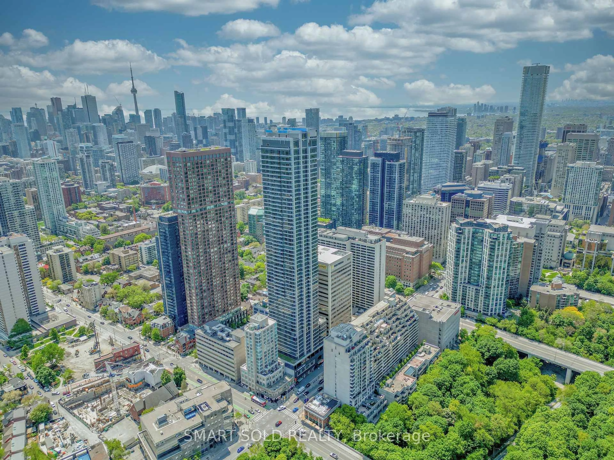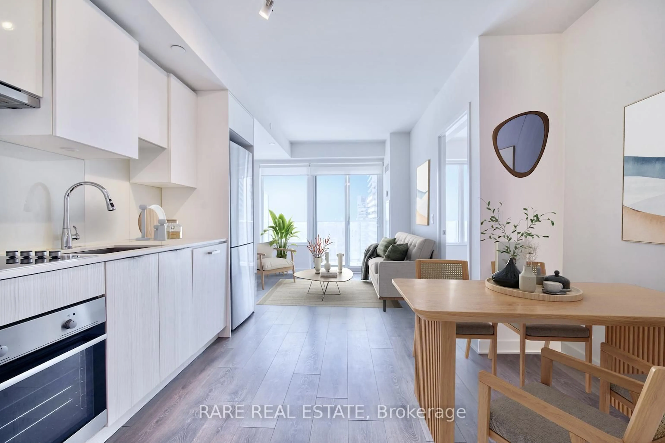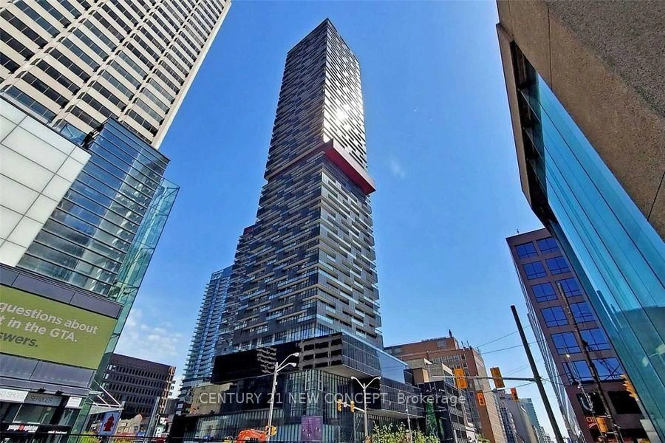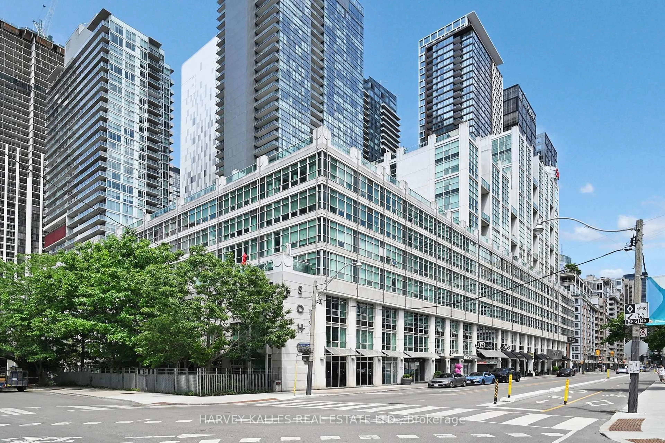Tucked beneath the serene Zen Garden on the top podium floor of the highly sought-after Madison Condos at Yonge &Eglinton, this quiet and tranquil one-bedroom, one-washroom suite offers both comfort and style in one of Toronto's most dynamic urban hubs. This well-appointed, open-concept home features a sleek, modern kitchen complete with Frigidaire stainless steel appliances, granite countertops, undermount sink, custom tile backsplash, rich cabinetry, a wall-mounted pantry, and both under-cabinet and track lighting for a polished finish. The spacious living and dining area is designed for relaxation and entertaining, with floor-to-ceiling windows that flood the space with natural light, a statement pendant light fixture, and a custom entertainment pedestal with matching wall-mounted cabinets. Step out to your private south-facing balcony overlooking a peaceful landscaped courtyard, a rare retreat in the heart of the city. The primary bedroom features sliding frosted glass privacy doors and a large closet with custom built-in organizers. The contemporary washroom is thoughtfully designed with a custom glass shower enclosure, European-inspired tile flooring, and a sleek mirrored vanity. Residents of the Madison enjoy access to an array of top-tier amenities including a stunning indoor saltwater pool, fully equipped gym, yoga and spin studios, a lush Zen garden, media and party rooms, guest suites, a stylish rooftop BBQ terrace, and 24-hour concierge service. Positioned above an urban grocery marketplace with Loblaws and LCBO just downstairs, and steps to the TTC, premier dining, cafes, shops, cinemas, and the future Eglinton Crosstown LRT, this location is the epitome of convenience and vibrant city living. This suite is a perfect combination of peace, style, and location, ideal for professionals, investors, or anyone looking to live in the centre of it all.
Inclusions: Fridge, Glass Cook-Top, Built-In Stove, Built-In Microwave, Built-In Dishwasher, Stacked Washer & Dryer, Closet Organizers, Black Kitchen Cabinetry, White TV Stand & Cabinets, Hallway Shoe Rack, All Electrical Light Fixtures & Window Blinds. One Deeded Parking Space & Locker.
