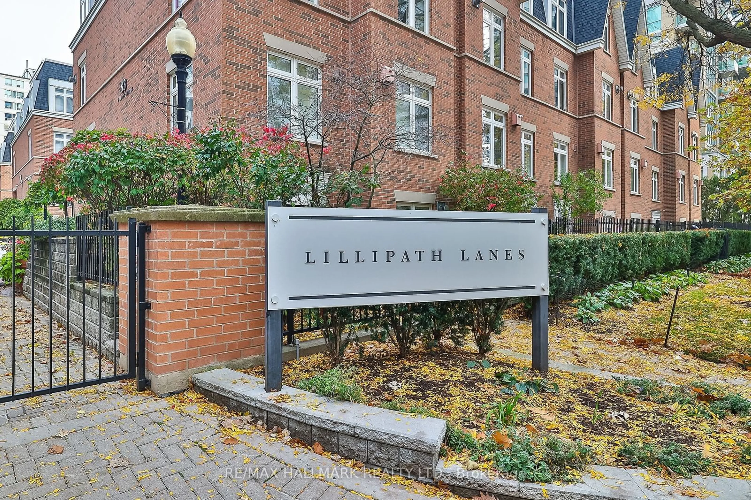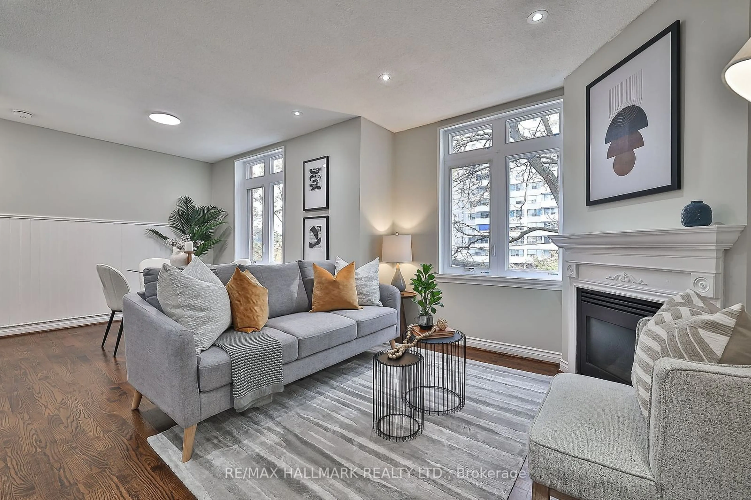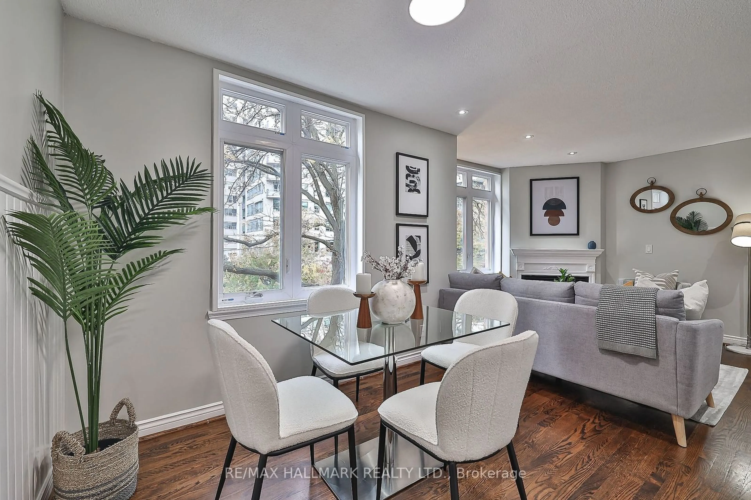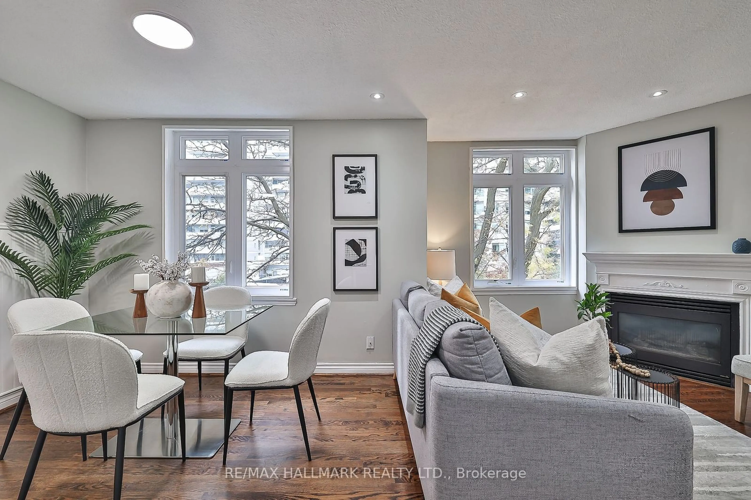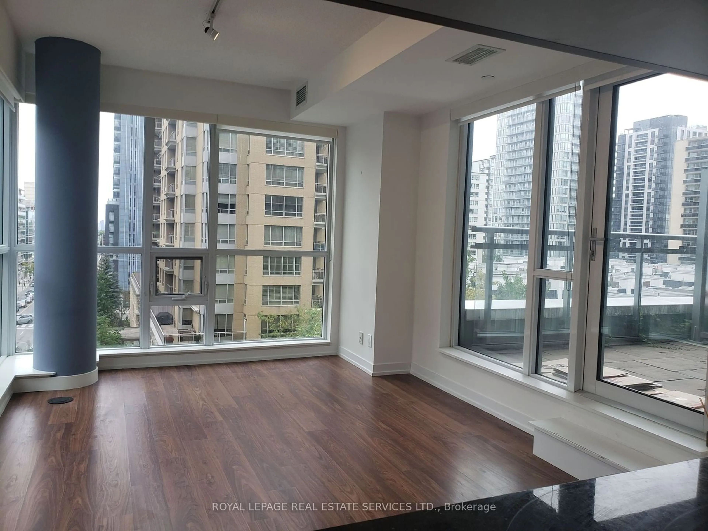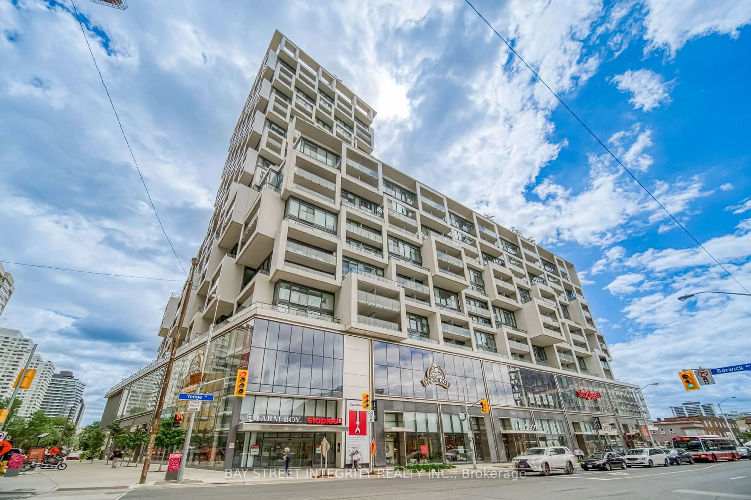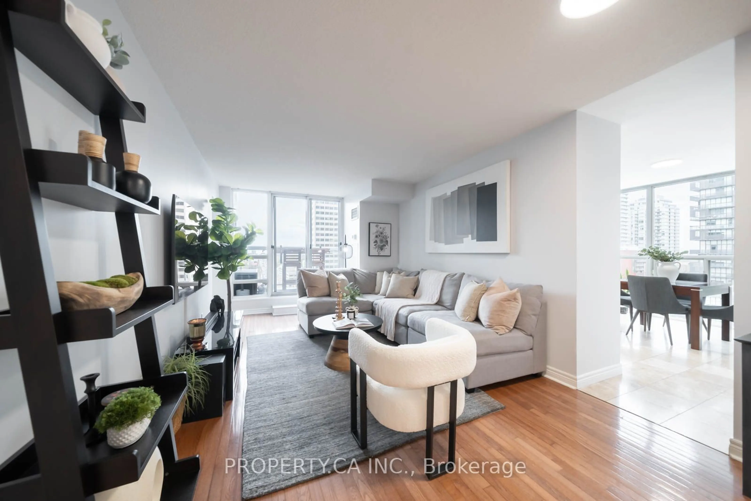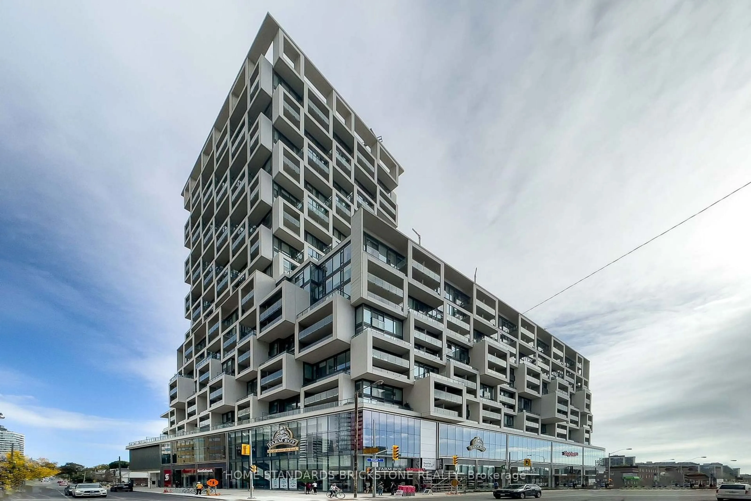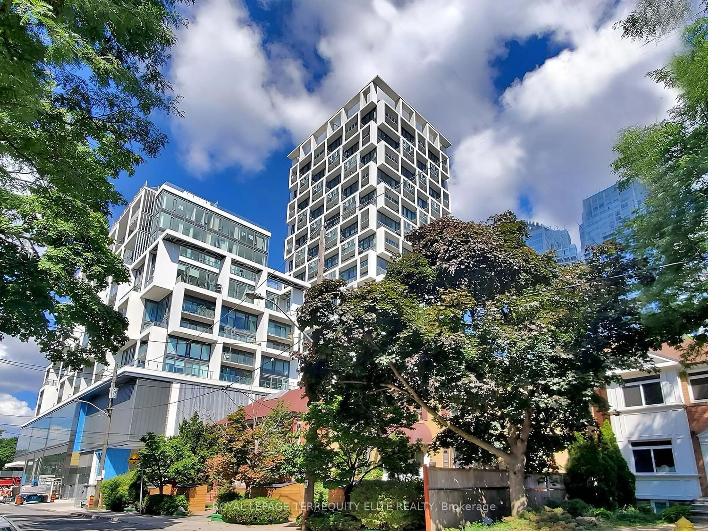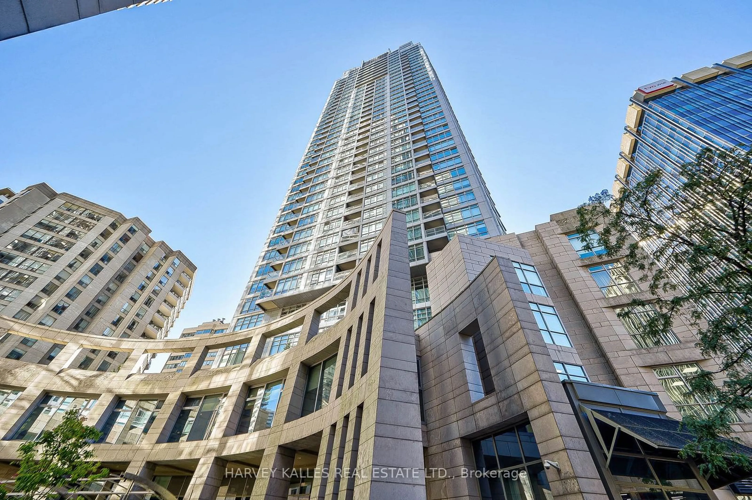83 Lillian St #15, Toronto, Ontario M4S 2H7
Contact us about this property
Highlights
Estimated ValueThis is the price Wahi expects this property to sell for.
The calculation is powered by our Instant Home Value Estimate, which uses current market and property price trends to estimate your home’s value with a 90% accuracy rate.Not available
Price/Sqft$824/sqft
Est. Mortgage$3,861/mo
Maintenance fees$726/mo
Tax Amount (2024)$3,412/yr
Days On Market82 days
Description
Not feeling the Condo Market? We have the perfect solution. Discover this modern two-bedroom, two-bathroom townhouse with a private rooftop terrace nestled in a quiet alcove of the vibrant Yonge and Eglinton Area. This secluded and private townhouse complex offers serene walkways enveloped by beautifully landscaped gardens among its own quaint community of residents. Spread over three levels, this townhouse provides the lifestyle of a freehold home with the conveniences of condominium living. This bright and airy home is freshly painted and ready for immediate move-in. It features an upgraded high-quality kitchen, open-concept living with two sizeable bedrooms, and a main floor powder room. Appreciate the bonus of having a tandem parking and locker a stone's throw away. The pristine private rooftop terrace is perfect for entertaining guests, relaxing with friends & lounging on weekends. Netting almost a perfect walk score, this walkers paradise provides a diverse array of amenities, from the latest fitness/ gym facilities, movie theaters, trendy eateries & cafes, and shopping for just about anything you need at the Yonge-Eglinton Centre. If you don't want to live in a high-rise, this distinctive townhouse is perfect for you!
Property Details
Interior
Features
Upper Floor
Other
6.02 x 4.67W/O To Deck / Vinyl Floor / O/Looks Garden
Exterior
Features
Parking
Garage spaces 1
Garage type Underground
Other parking spaces 0
Total parking spaces 1
Condo Details
Amenities
Bbqs Allowed, Bike Storage, Car Wash, Rooftop Deck/Garden, Visitor Parking
Inclusions
Property History
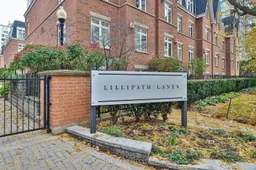 19
19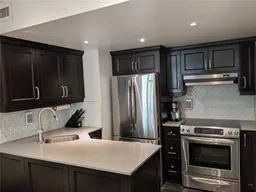
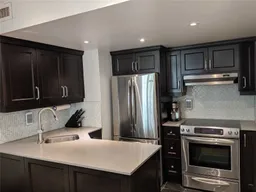
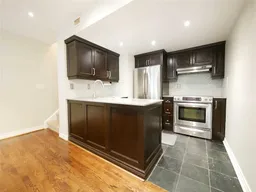
Get up to 1% cashback when you buy your dream home with Wahi Cashback

A new way to buy a home that puts cash back in your pocket.
- Our in-house Realtors do more deals and bring that negotiating power into your corner
- We leverage technology to get you more insights, move faster and simplify the process
- Our digital business model means we pass the savings onto you, with up to 1% cashback on the purchase of your home
