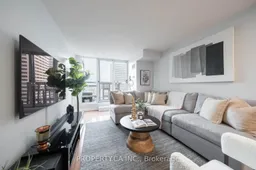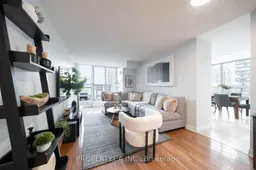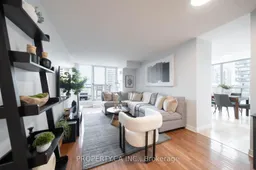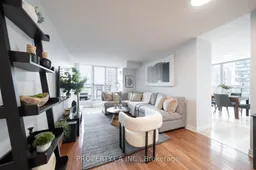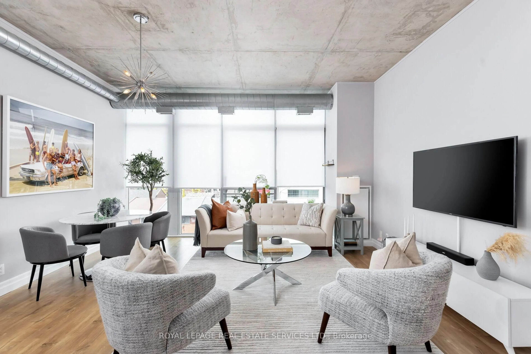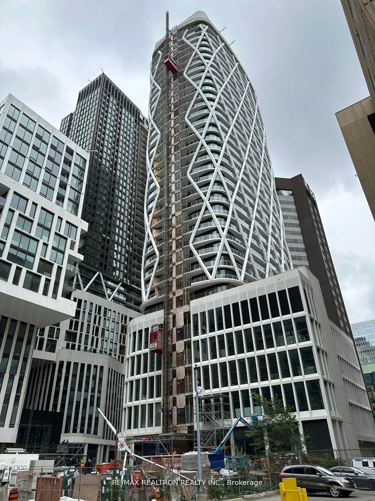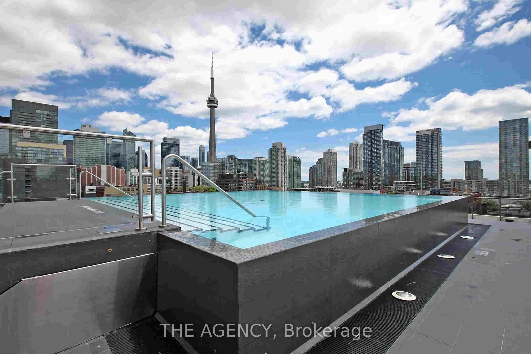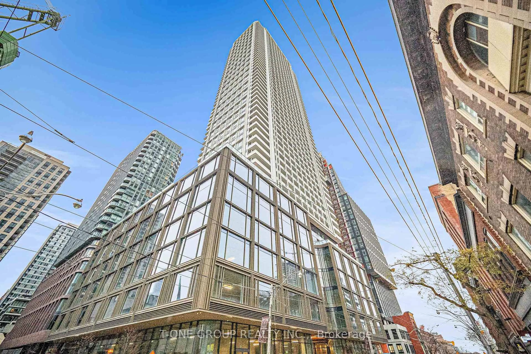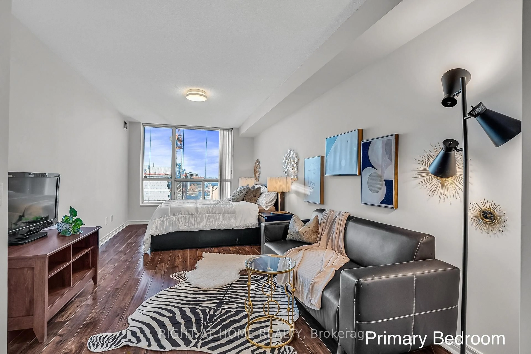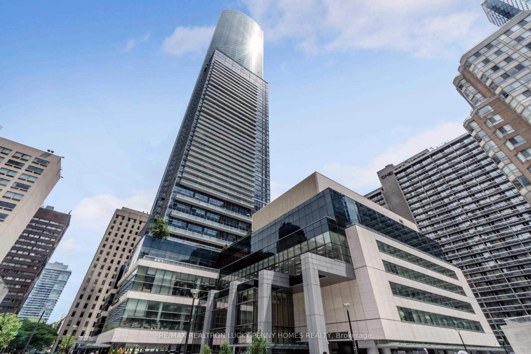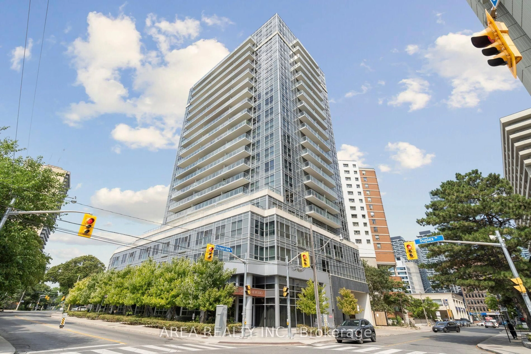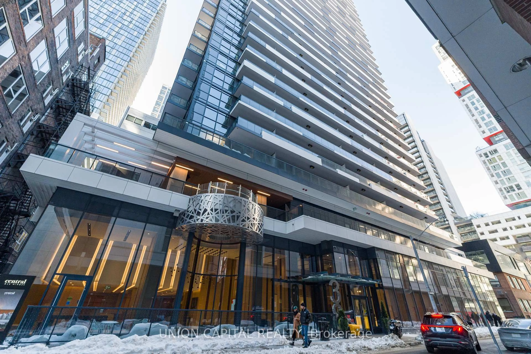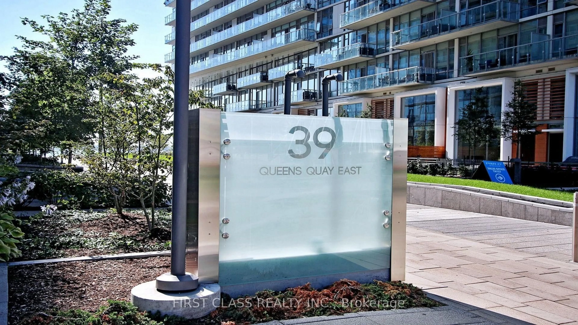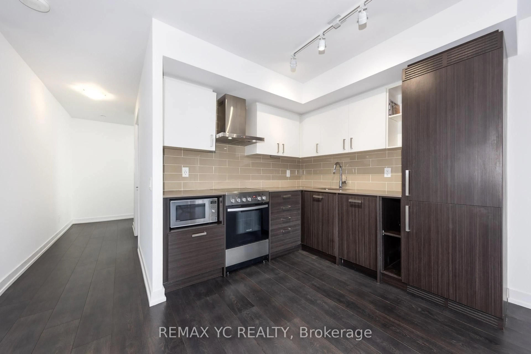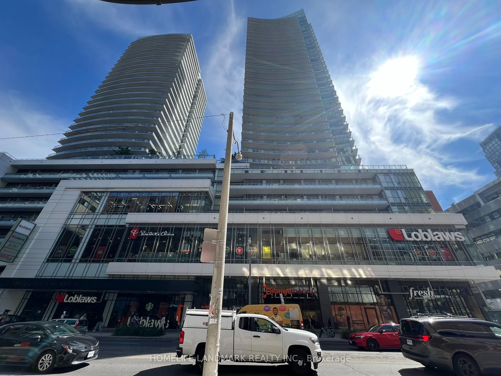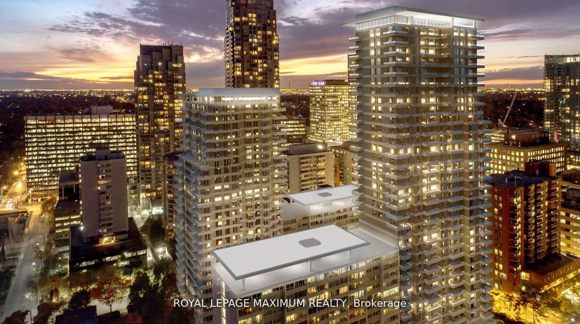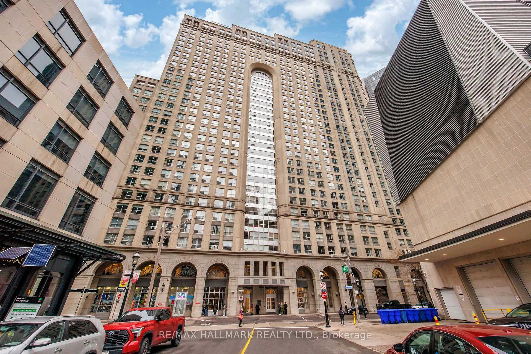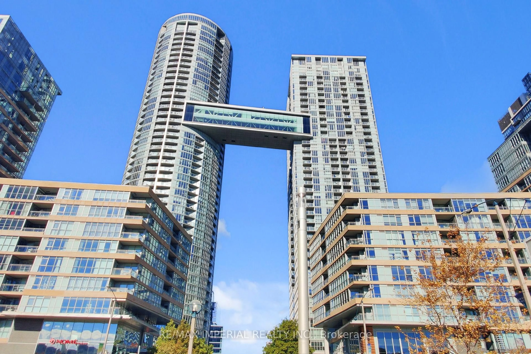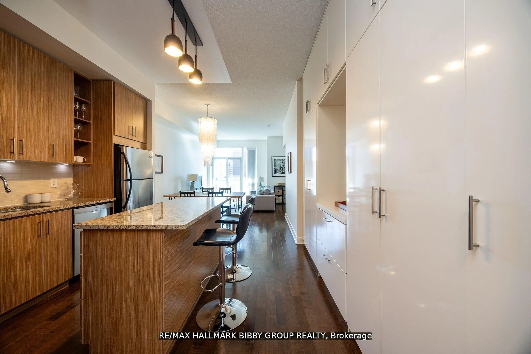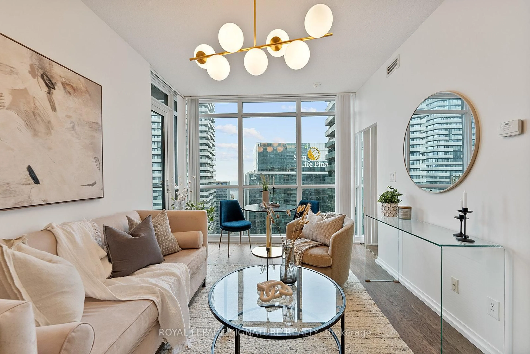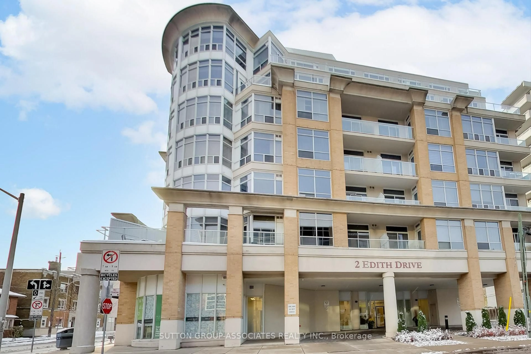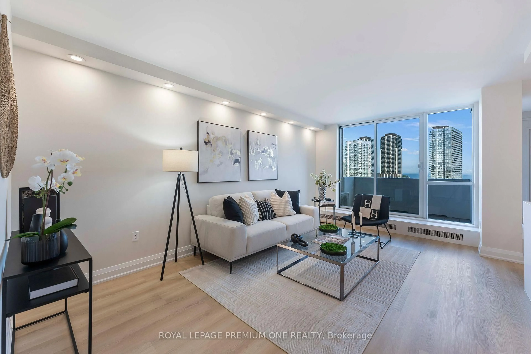Fantastic Corner Penthouse Suite located steps away from Yonge and Eglinton. This 1,130 sq ft 2+1 bedroom, 2 bath condo features a well-appointed split bedroom layout. With tons of natural light and a clear west view, working from home or just kicking back with a good book just got better! This unit features a versatile solarium that adds flexibility to use as an office, reading nook, or guest room. The charming eat-in kitchen boasts stainless steel appliances and opens onto a private terrace, where you can unwind with sunset views and your favourite drink. Generous closet space throughout provides convenient storage. Ideally situated, you'll be steps from top restaurants, shopping, and seamless transit options. Surrounded by excellent schools, this condo is perfect for those seeking a vibrant lifestyle in one of the city's most desirable neighbourhoods
Inclusions: Stainless Steel Refrigerator, Stainless Steel Stove, Stainless Steel Built-in Dishwasher, Stainless Steel Microwave, Stainless Steel Hood Fan, Stacked Clothes Washer and Dryer, All Existing Electrical Light Fixtures and All Window Coverings
