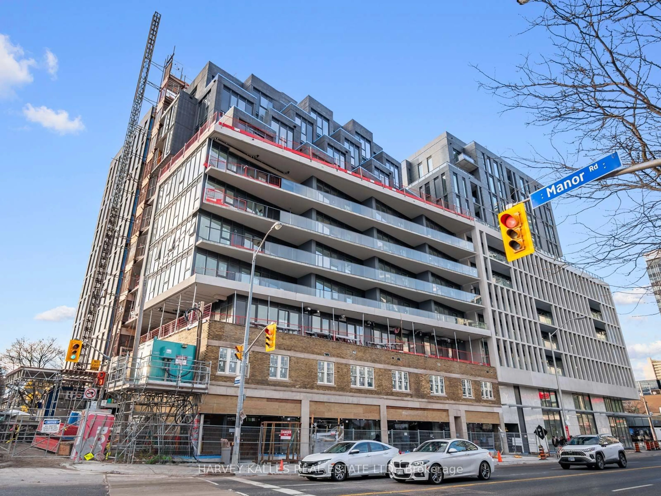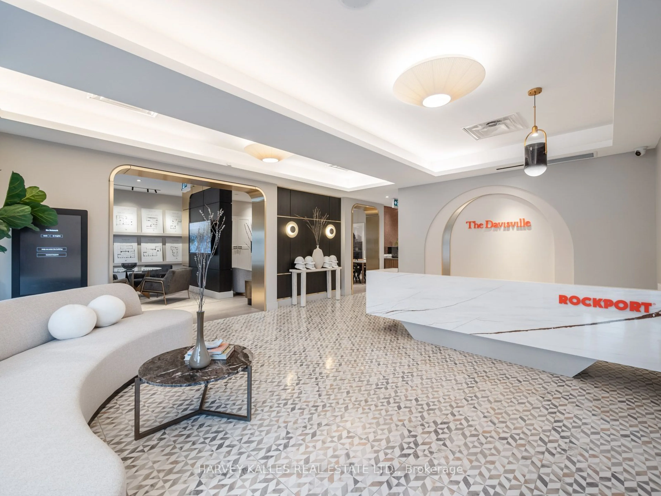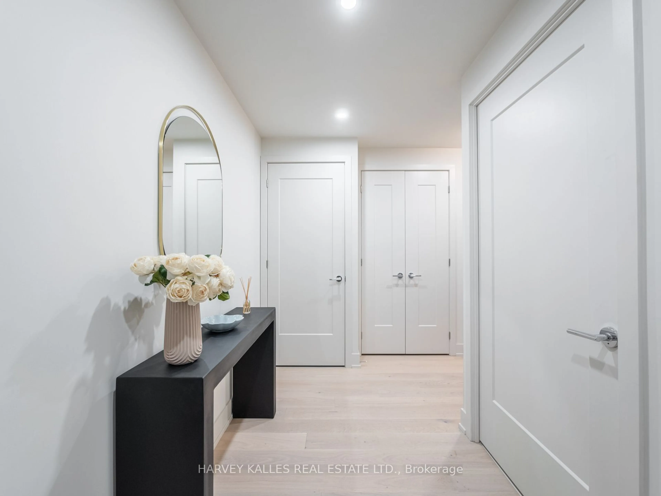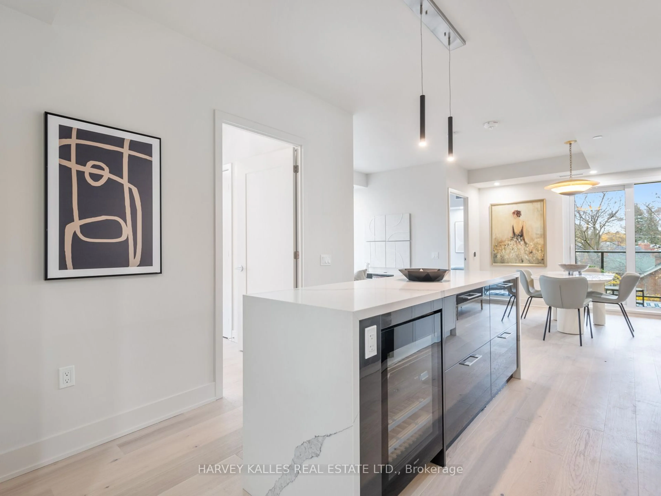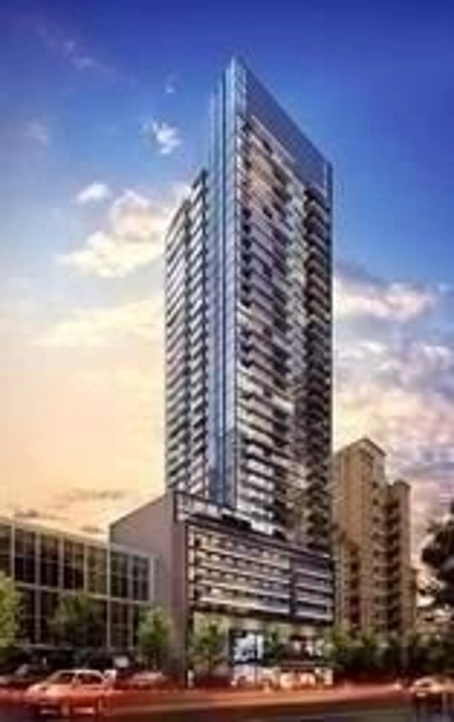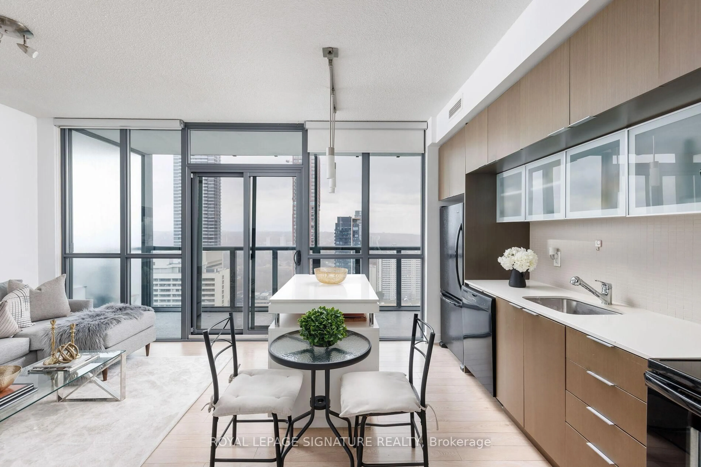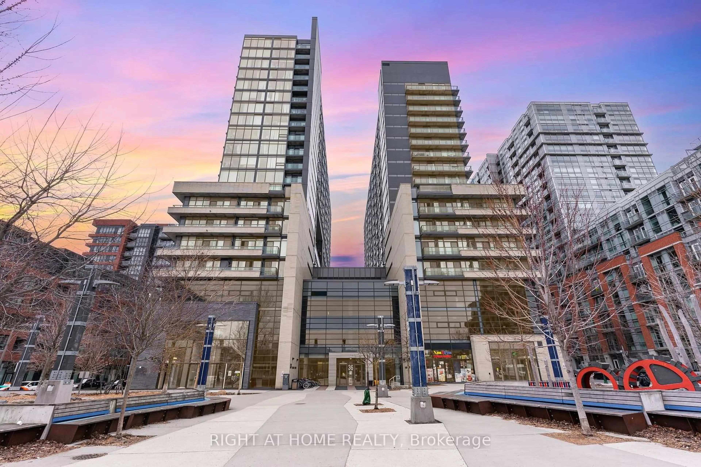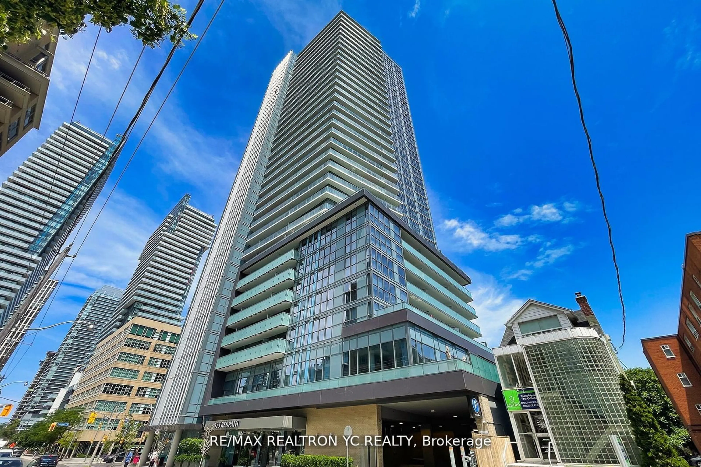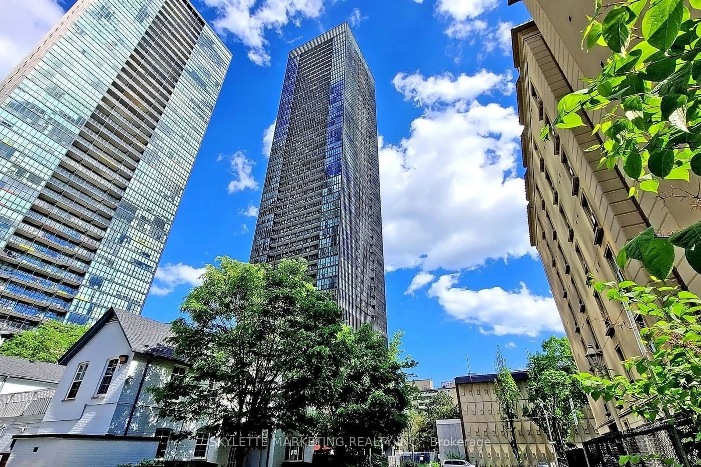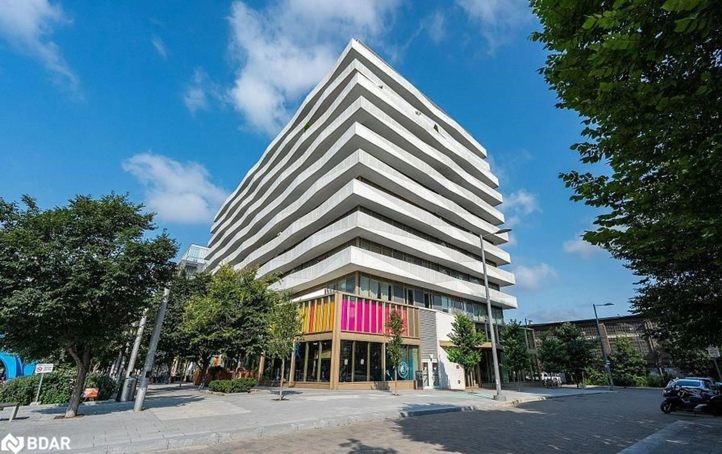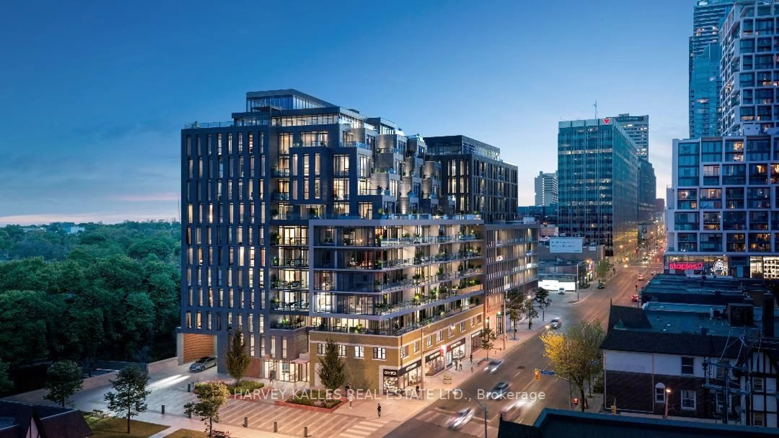
8 Manor Rd #711, Toronto, Ontario M4S 2A5
Contact us about this property
Highlights
Estimated ValueThis is the price Wahi expects this property to sell for.
The calculation is powered by our Instant Home Value Estimate, which uses current market and property price trends to estimate your home’s value with a 90% accuracy rate.Not available
Price/Sqft$1,649/sqft
Est. Mortgage$3,861/mo
Maintenance fees$427/mo
Tax Amount (2024)-
Days On Market144 days
Description
Experience urban living at its finest in The Davisville, a sophisticated new mid-rise condo by The Rockport Group, located in the vibrant Yonge & Eglinton neighborhood. This meticulously designed 1-bedroom, 1-bathroom suite offers 562 square feet of stylish living space, complemented by a 69-square-foot private terrace with sunny southern exposure, perfect for soaking in natural light and enjoying city views. Every detail in this suite has been carefully curated, featuring stunning finishes, high ceilings, and an open-concept layout that maximizes comfort and functionality. The modern kitchen boasts sleek cabinetry and premium appliances, while the spa-inspired bathroom provides a touch of everyday luxury. The Davisville offers more than just a home, its a lifestyle. Step into a grand, hotel-style lobby designed to impress, and take advantage of the buildings prime location. With a perfect walk score, you'll have immediate access to world-class shopping, dining, and entertainment. Commuters will love the proximity to the TTC, ensuring seamless connectivity across the city.Scheduled for occupancy in Spring 2025, this is your opportunity to own a piece of one of Torontos most sought-after neighborhoods. Don't miss the chance to call The Davisville home.
Property Details
Interior
Features
Flat Floor
Dining
7.22 x 3.51Combined W/Living / Laminate
Kitchen
7.22 x 3.51Open Concept / Laminate
Primary
3.93 x 3.05Laminate
Living
7.22 x 3.51Combined W/Dining / Laminate
Exterior
Features
Condo Details
Amenities
Bbqs Allowed, Concierge, Gym, Party/Meeting Room, Rooftop Deck/Garden
Inclusions
Property History
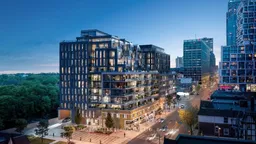 21
21Get up to 2% cashback when you buy your dream home with Wahi Cashback

A new way to buy a home that puts cash back in your pocket.
- Our in-house Realtors do more deals and bring that negotiating power into your corner
- We leverage technology to get you more insights, move faster and simplify the process
- Our digital business model means we pass the savings onto you, with up to 2% cashback on the purchase of your home
