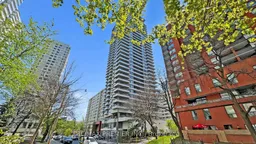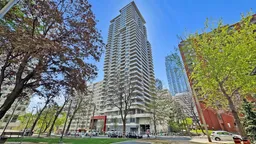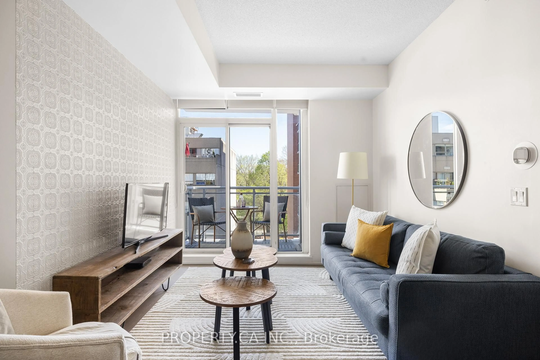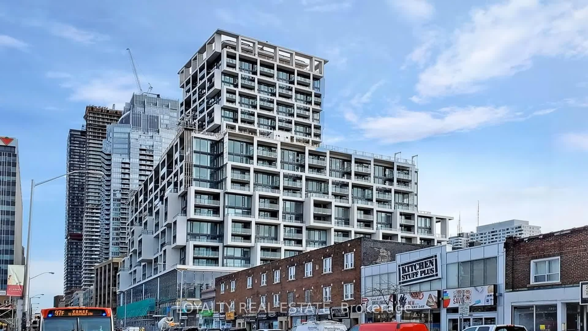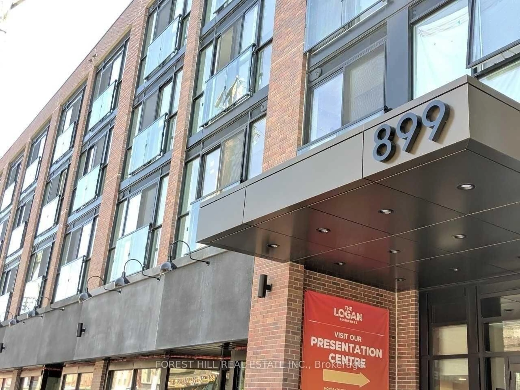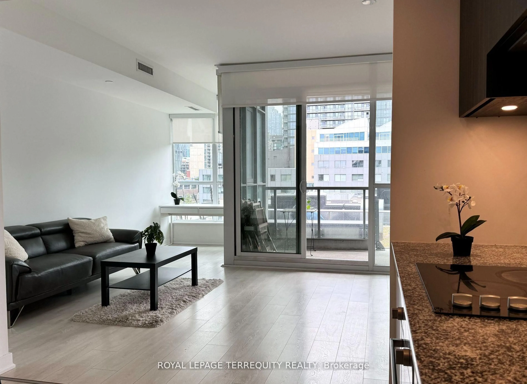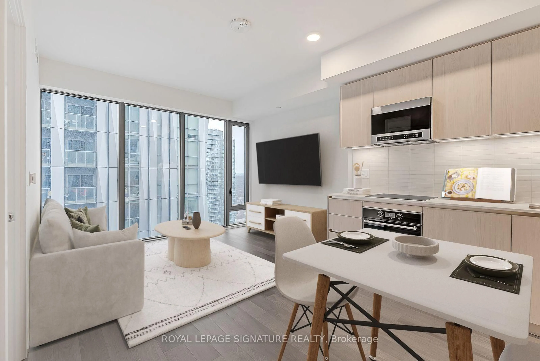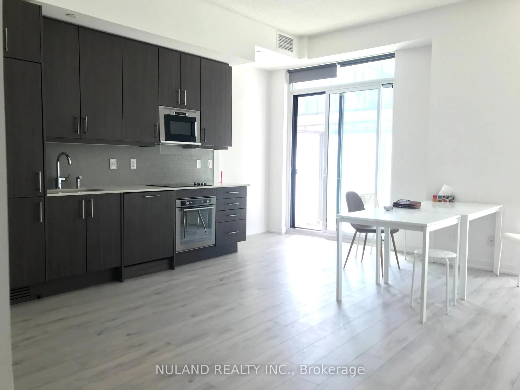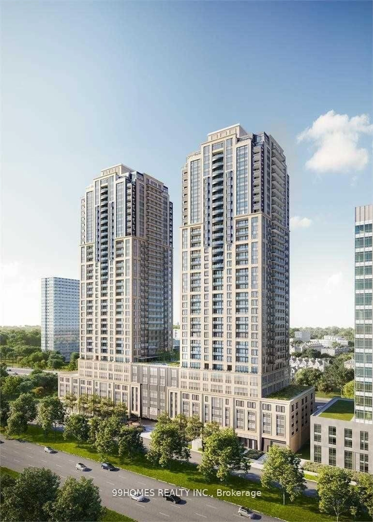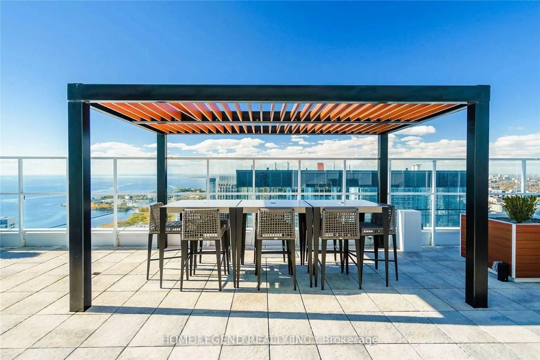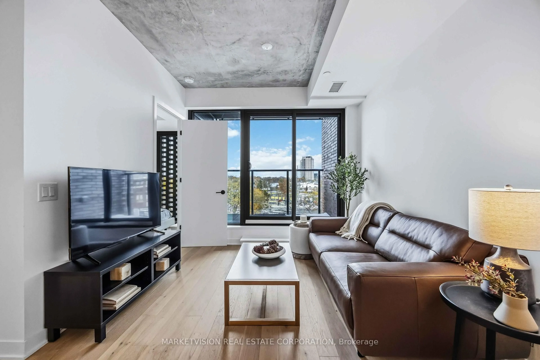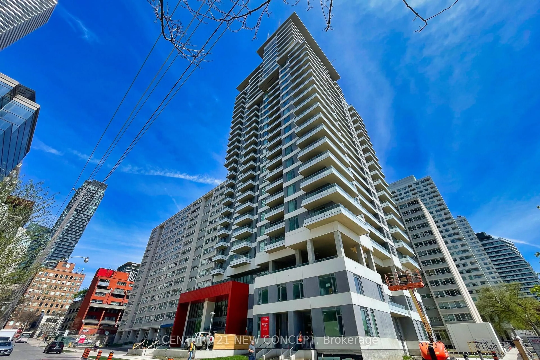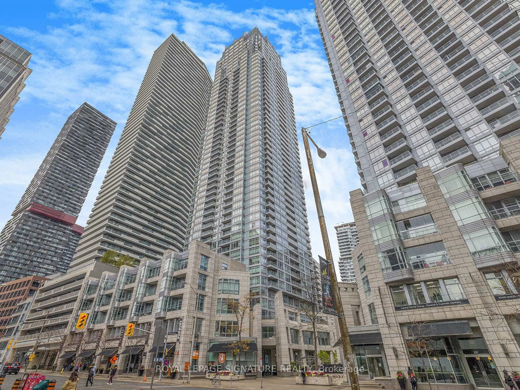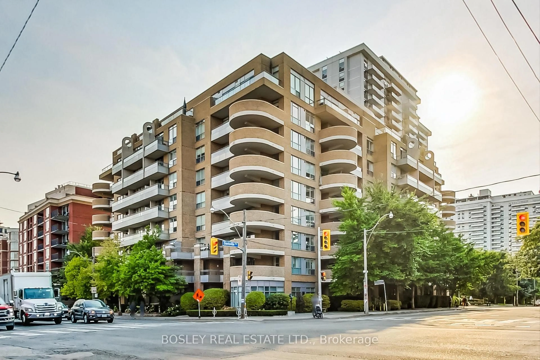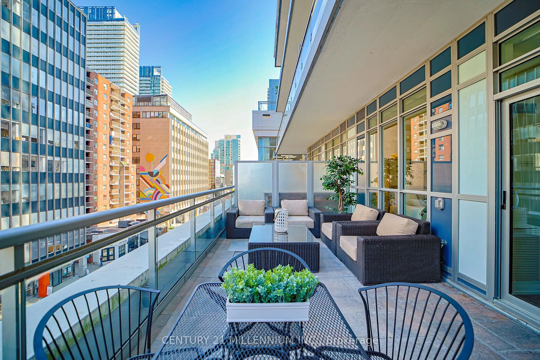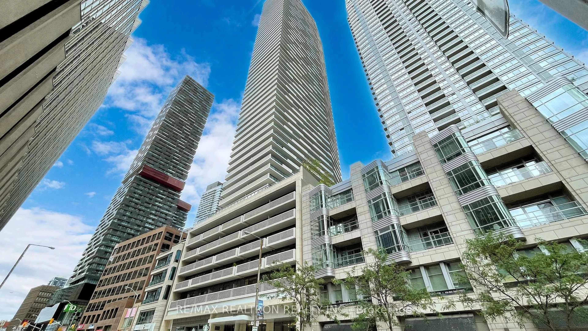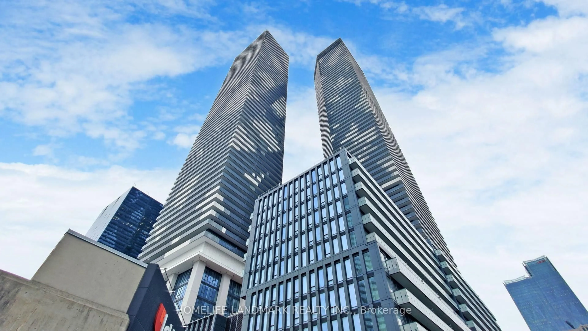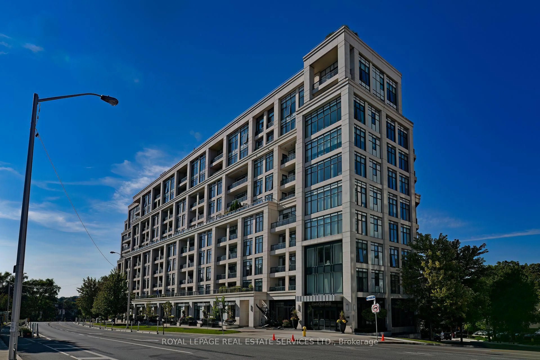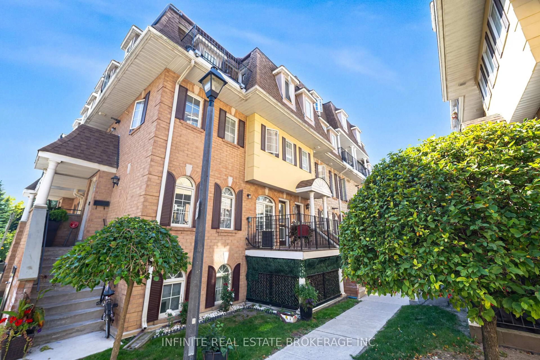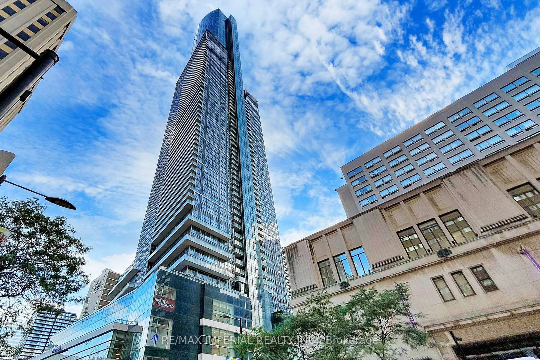Welcome to Plaza Midtown at 50 Dunfield Avenue, a modern high-rise condominium nestled in the vibrant Yonge & Eglinton corridor. This 34-storey tower, completed in 2024, offers a dynamic urban lifestyle in one of Toronto's most sought-after neighbourhoods. Building Amenities: Residents enjoy a comprehensive suite of amenities designed for comfort and convenience. The third floor features a fitness center, yoga studio, cardio and bike studios, steam room, and change rooms. Outdoor spaces include a swimming pool, hot tub, sun deck, and BBQ areas, perfect for relaxation and entertaining. Additional amenities encompass a party room with catering kitchen, dining areas, media and games room, guest suites, and a 24-hour concierge service. Neighbourhood Highlights: Situated in Midtown Toronto, Plaza Midtown boasts a Walk Score of 97, offering unparalleled access to public transit, including the Eglinton Subway Station and the upcoming Crosstown LRT. The area is rich in dining, shopping, and entertainment options, with venues like Absolute Comedy Club, La Vecchia, Fresh on Eglinton, and Smoke's Poutinerie nearby. The neighbourhood's blend of historic charm and modern development makes it ideal for professionals and families alike. Unit 2114 at Plaza Midtown is a 1 bedroom + den with 2 full bathrooms with a total of 621 square feet and excluding, featuring 9-foot ceilings and spacious layouts. Many suites include private balconies or terraces, offering stunning city views. Experience the perfect balance of luxury and convenience at Plaza Midtownwhere urban living meets sophisticated design. *Some photos Virtually Staged*
Inclusions: Fridge, stove, washer, dryer, dishwasher, microwave, light fixtures, window coverings.
