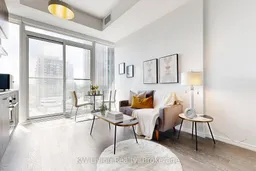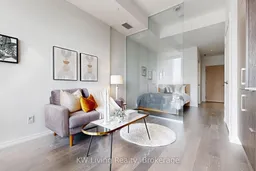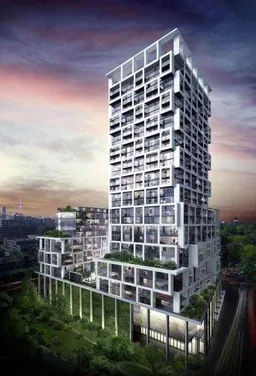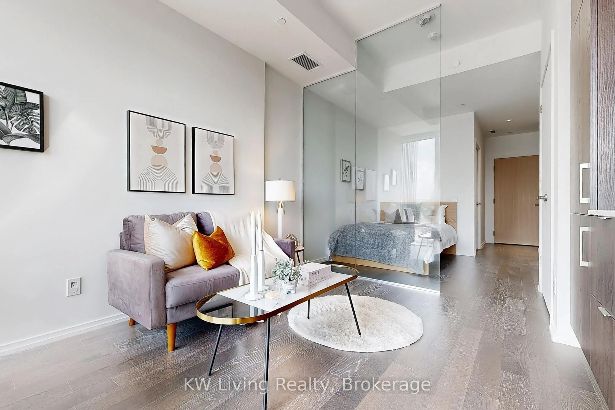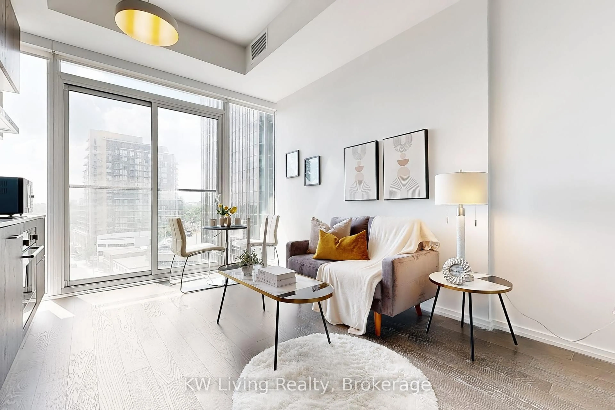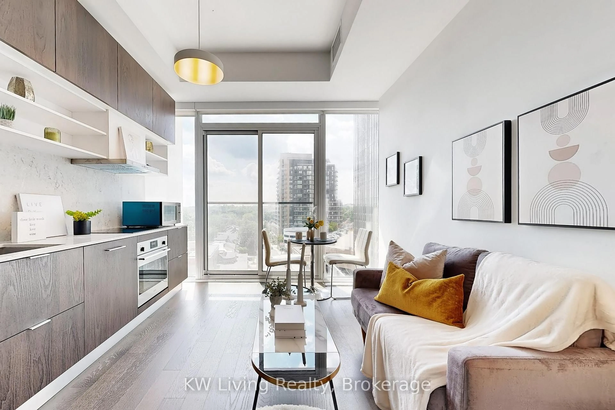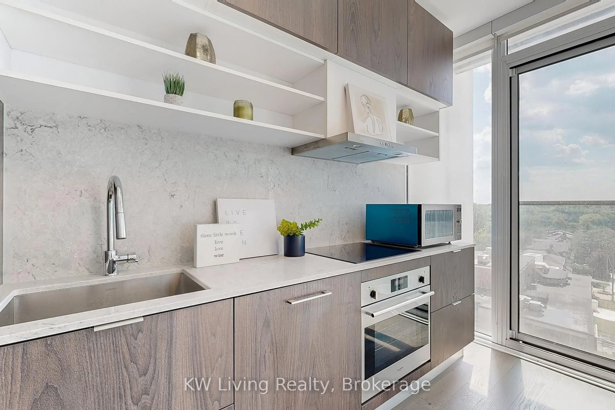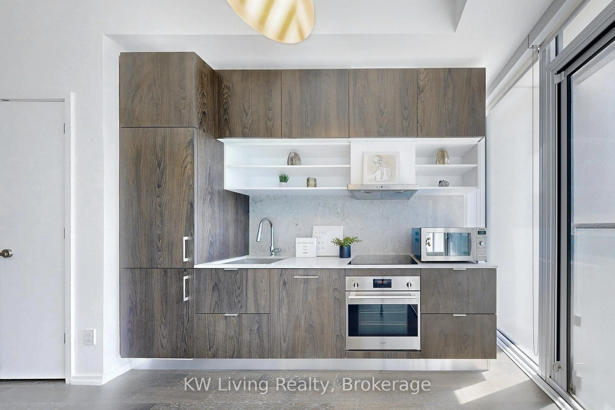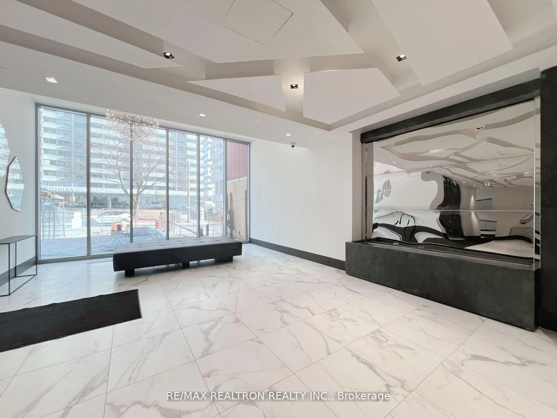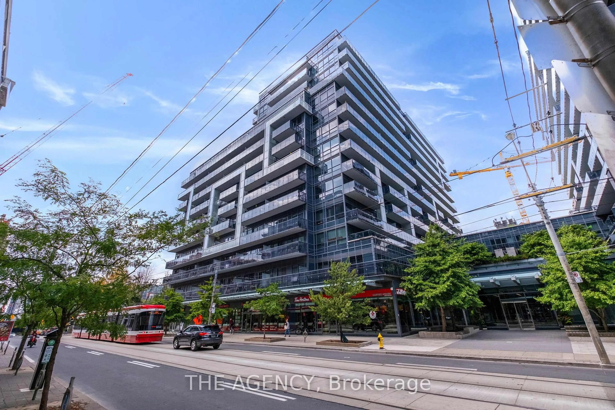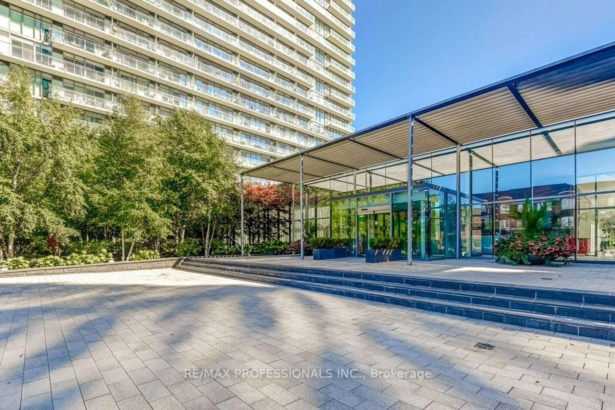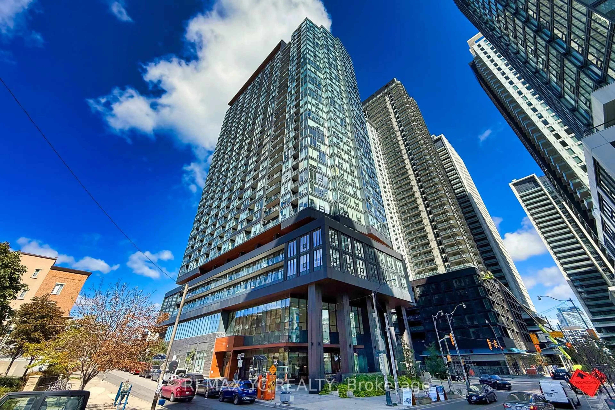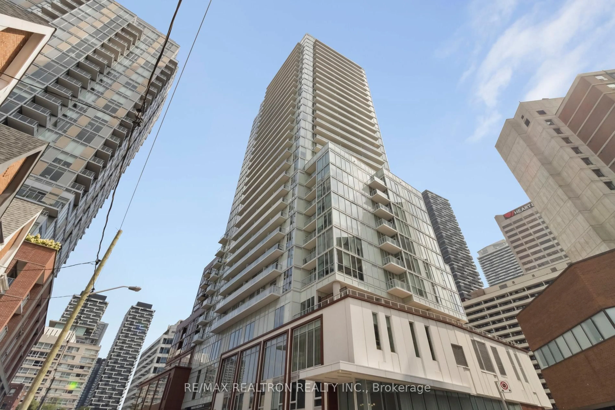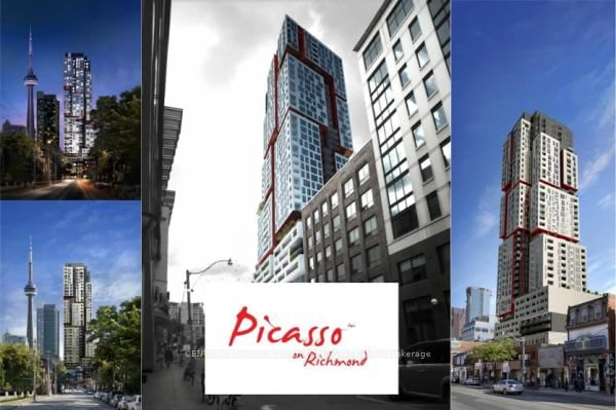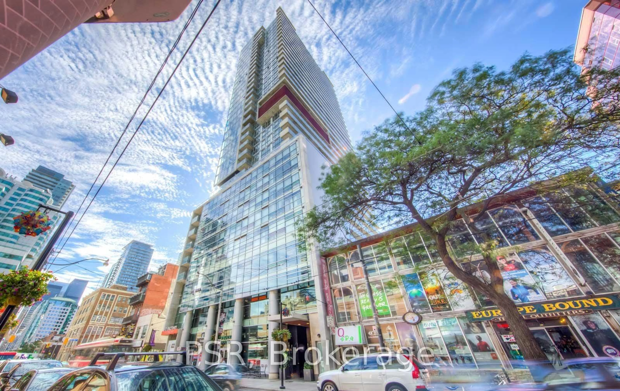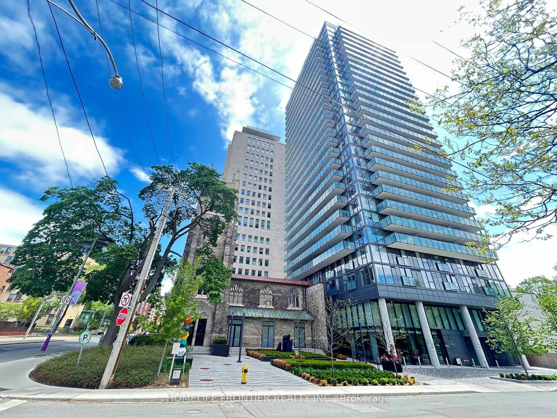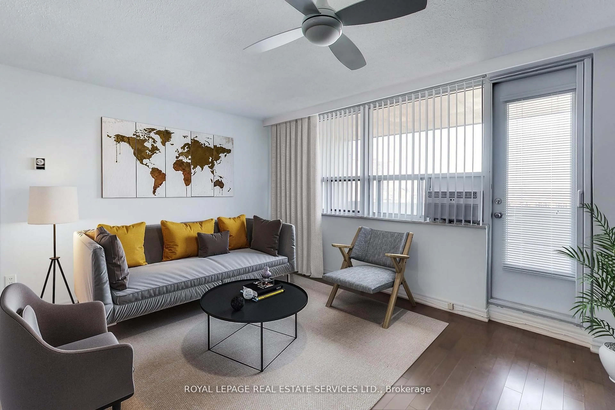5 Soudan Ave #917, Toronto, Ontario M4S 0B1
Contact us about this property
Highlights
Estimated valueThis is the price Wahi expects this property to sell for.
The calculation is powered by our Instant Home Value Estimate, which uses current market and property price trends to estimate your home’s value with a 90% accuracy rate.Not available
Price/Sqft$431/sqft
Monthly cost
Open Calculator

Curious about what homes are selling for in this area?
Get a report on comparable homes with helpful insights and trends.
*Based on last 30 days
Description
Welcome to this beautifully designed condo offering modern comfort in one of the city's most desirable neighborhoods. Perfectly positioned with excellent access to subway line 1 and new Eglinton line, making your commute effortless. This thoughtfully laid-out unit features tall ceilings that enhance the sense of space and light, giving it an airy, open feel. The intelligent layout makes the most of every square foot. Enjoy being surrounded by great dining and entertainment, all within walking distance. Plus, take advantage of top-tier building amenities including a beautiful rooftop patio with barbecue, fully equipped fitness center, stylish lounge, and 24-hour concierge. Whether you're a first-time buyer, an investor, or simply looking to downsize without compromise, this condo offers the ideal blend of location, lifestyle, and convenience.
Property Details
Interior
Features
Flat Floor
Living
3.35 x 3.96Juliette Balcony / Combined W/Kitchen / Open Concept
Kitchen
3.35 x 3.96Combined W/Living / Open Concept
Br
2.74 x 2.74Open Concept
Bathroom
0.0 x 0.04 Pc Bath / Tile Floor
Exterior
Features
Condo Details
Amenities
Community BBQ, Concierge, Gym, Media Room, Outdoor Pool, Party/Meeting Room
Inclusions
Property History
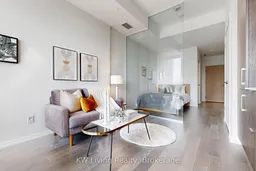 29
29