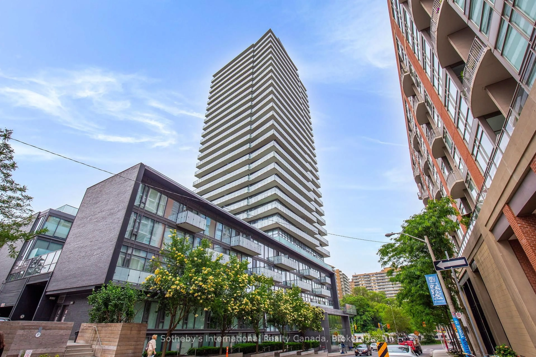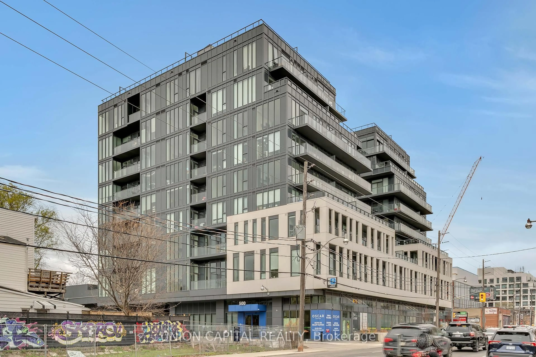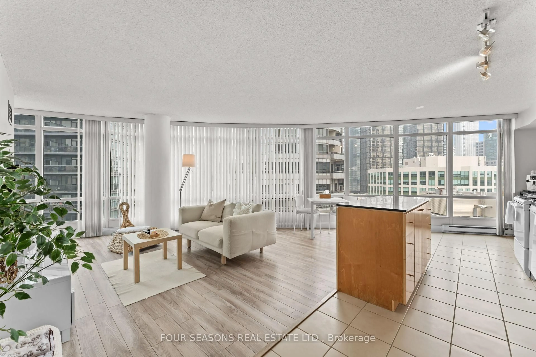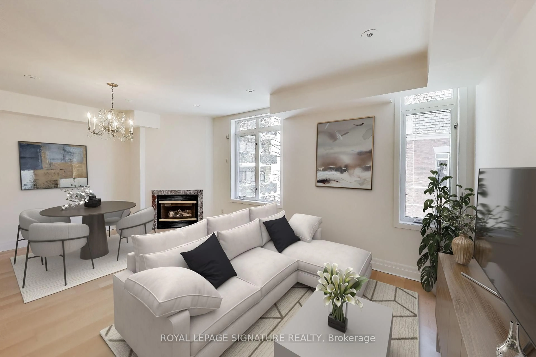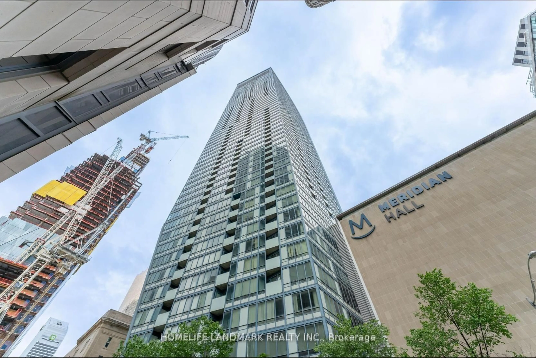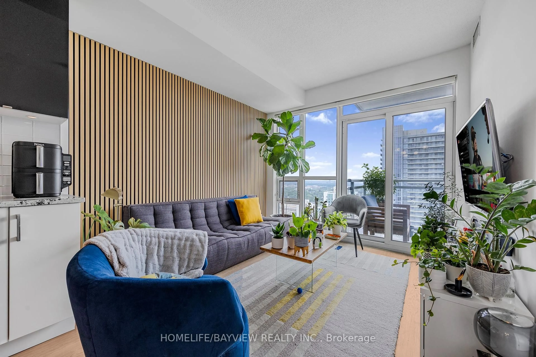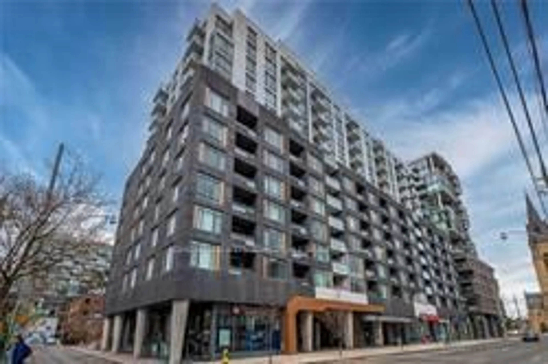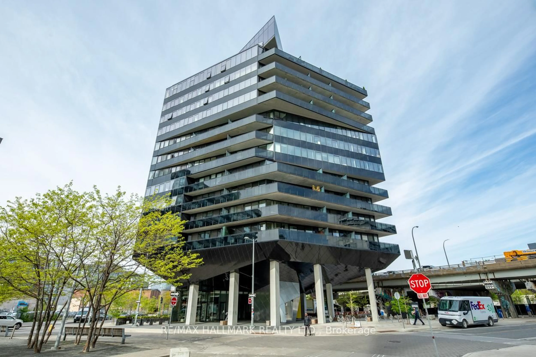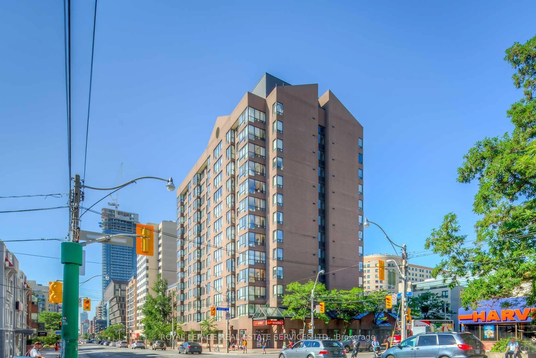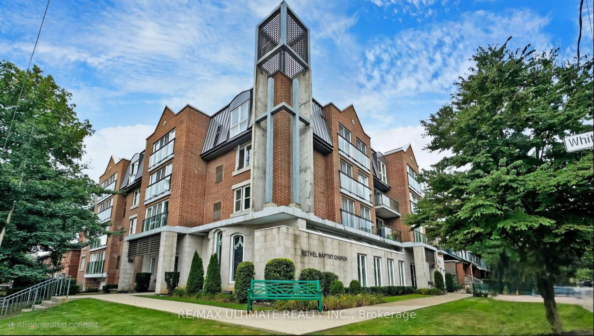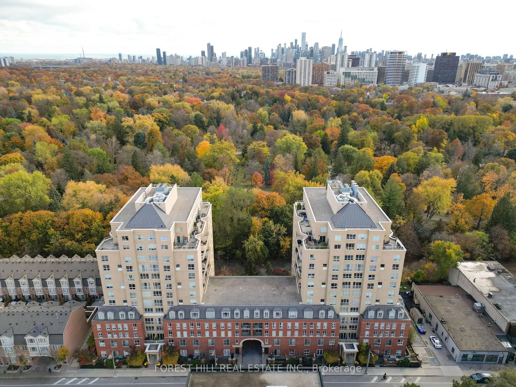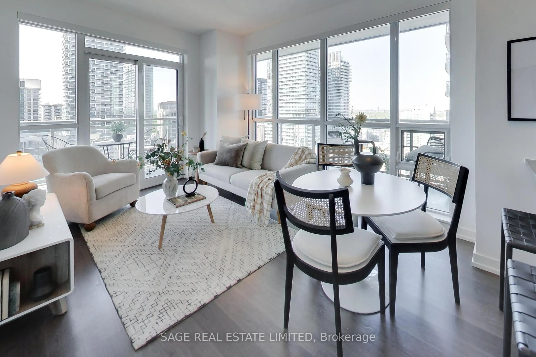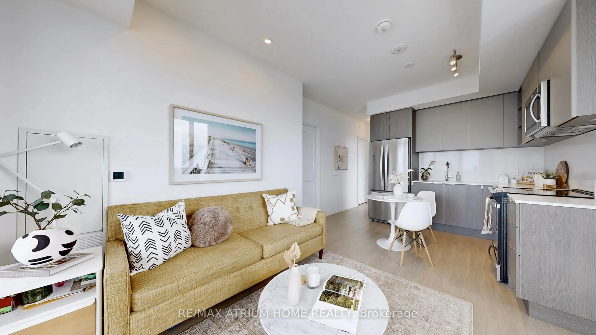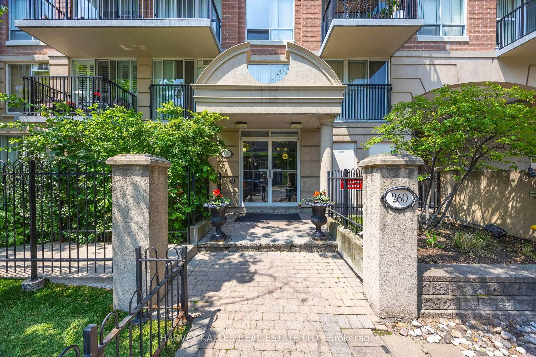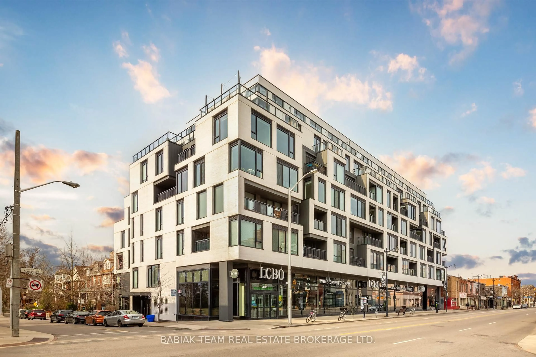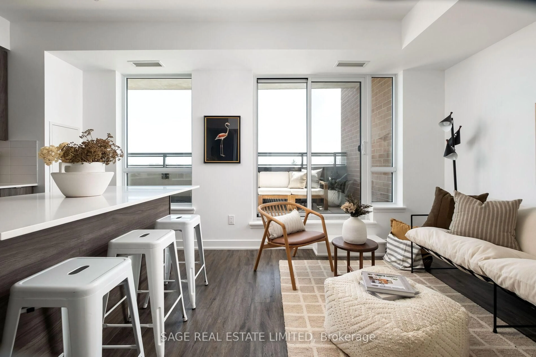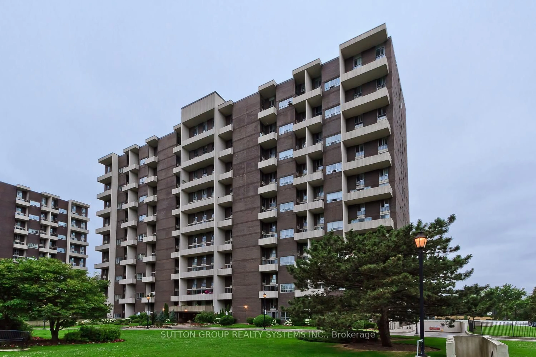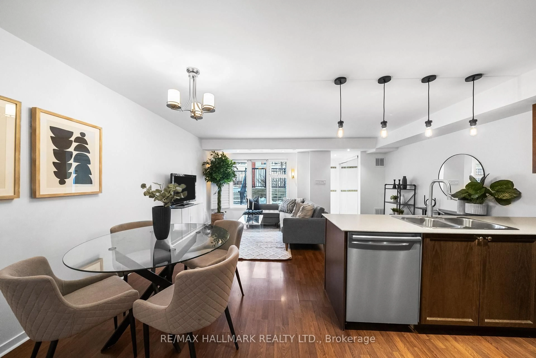Step into a home with the most practical layout and breathtaking views at Art Shoppe Condos & Lofts; a building masterfully designed by the legendary Karl Lagerfeld. Experience the pinnacle of luxury living in the vibrant Yonge & Eglinton area. Perfectly tailored for professionals or a young family seeking the ultimate midtown lifestyle, this 2-bed, 2-full bath gem offers 678 sqft of expertly designed interior space plus a 50 sqft west-facing balcony with deck tiles, ideal for sunset hours. Both the living area and primary bedroom boast unobstructed west views of Forest Hill, framed by stunning 10 ft high ceilings and floor-to-ceiling windows with Somfy electric blinds for effortless elegance. The open-concept modern interior features a bright kitchen with sleek cabinetry, open-top shelves, and a striking dual-sided waterfall island ideal for dining with four. Built-in stainless steel European appliances add to the seamless design. The primary bedroom accommodates a king-sized bed and features a walk-in closet, Juliette balcony, and a 4-piece ensuite for a relaxing bath time retreat. The second bedroom, enclosed with a sliding door, offers incredible flexibility as an office, guest room, or additional living space. Art Shoppe Condos redefines resort-style living with its impressive amenities: The outdoor heated pool, hot tub, and BBQ/lounge, all with stunning sunset views, create a vibrant space that transitions effortlessly from a serene retreat to the ultimate setting for an evening poolside gathering. Residents also enjoy a party room, sauna, wine lounge, and entertainment spaces featuring pool and ping pong tables. Fitness enthusiasts can take advantage of the multi-room gym designed for weights, cardio, yoga, and more. There is even a kids playroom with a bouldering cave, a theater for movie nights, visitor parking, guest suites, and bike storage. Don't miss your chance to view this rarely offered unit which also comes with a parking spot!
Inclusions: Located atop Farmboy! Steps from Line 1 & Eglinton LRT. Maurice Cody school zone. Close to Eglinton Park/dog park, Sherwood Park & Beltline Trail, community centers, tennis courts, and the vibrant shops & restaurants of Yonge and Eglinton.
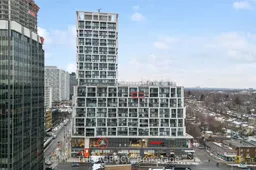 40
40

