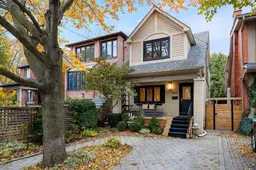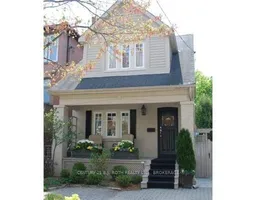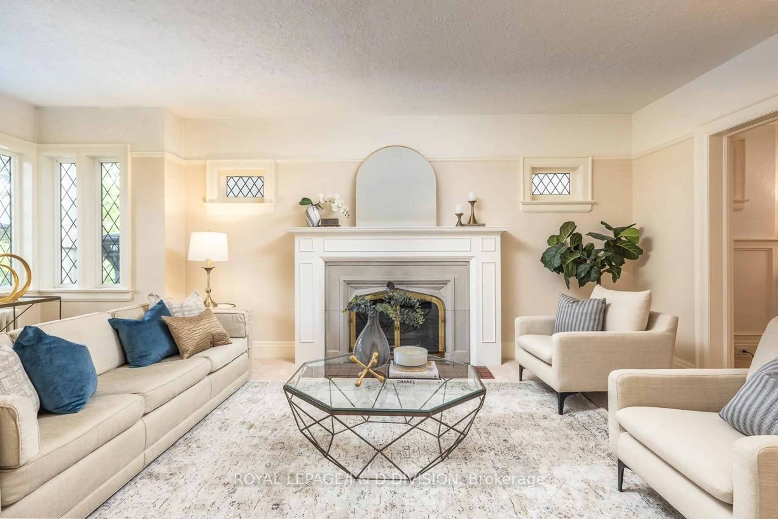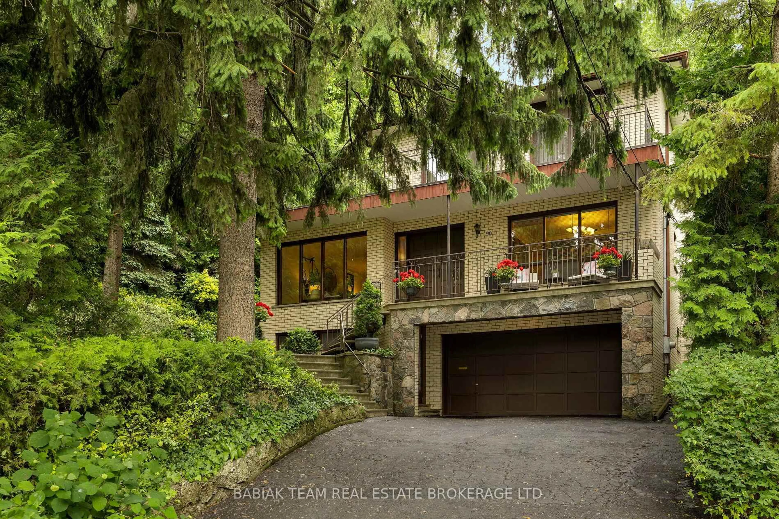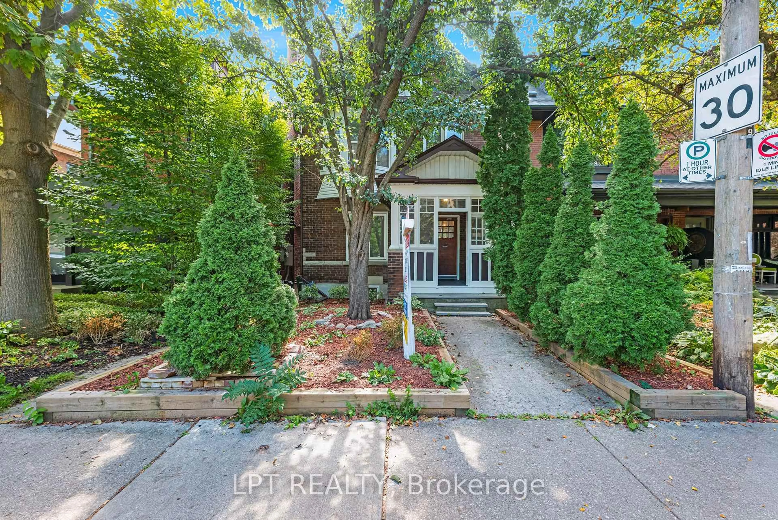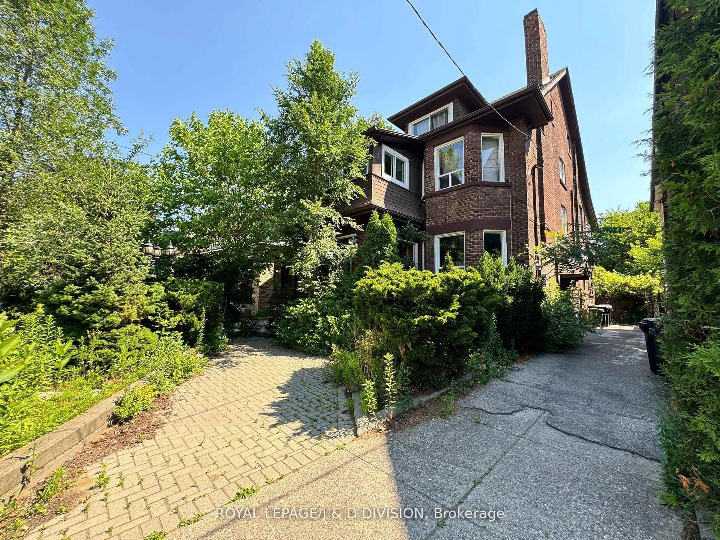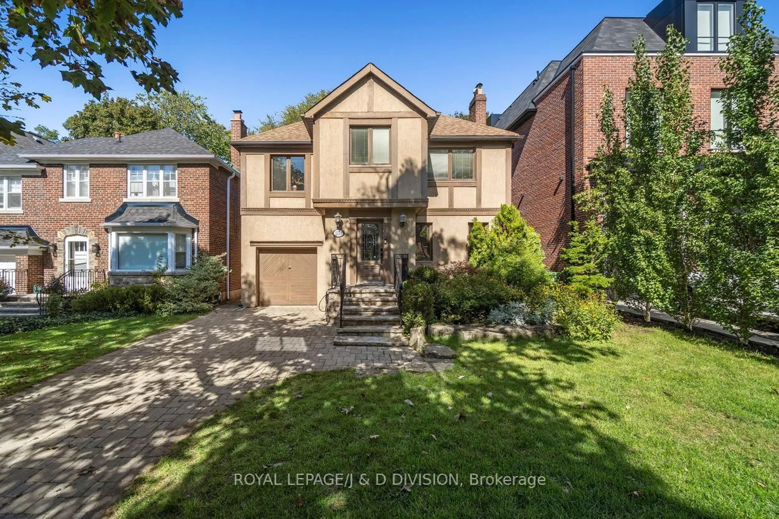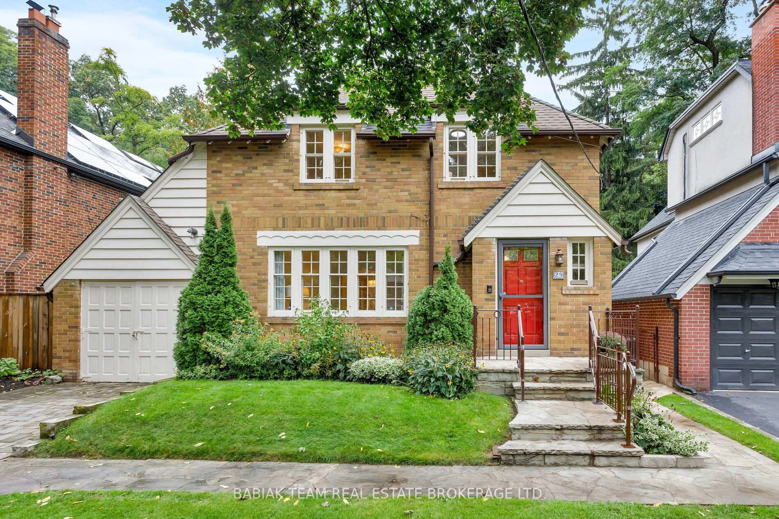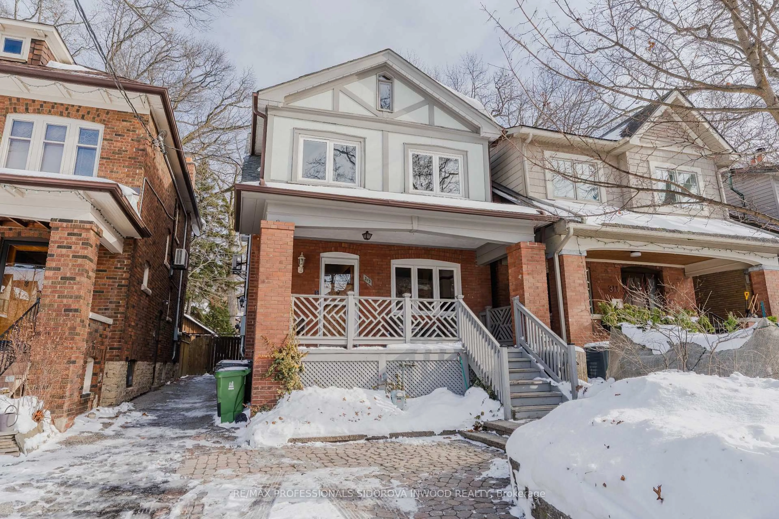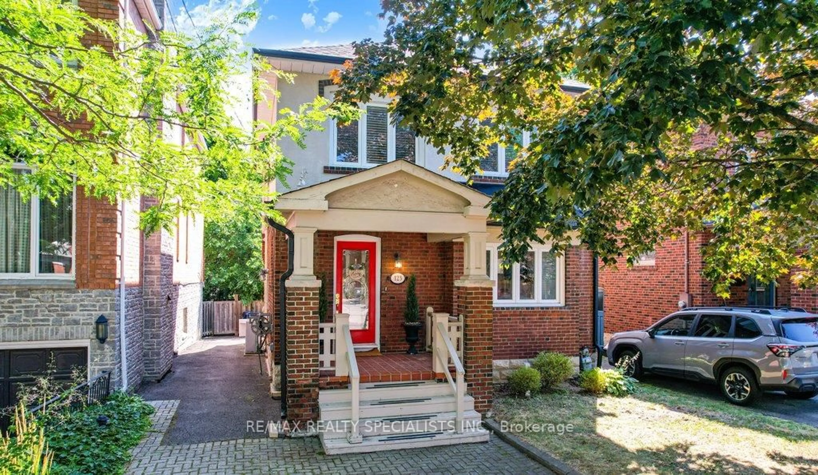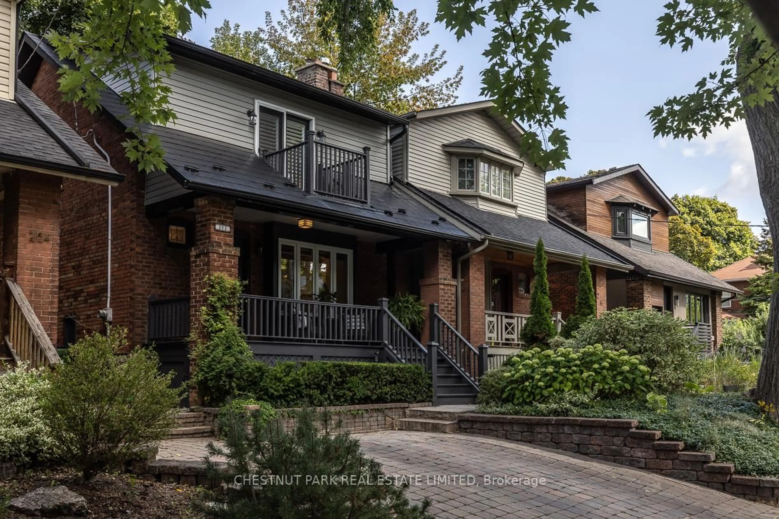What's better, the view, the luxury, the spacious, historic yet fully modernized interior, or the picturesque yet highly convenient location? Buying a home normally requires some compromises. Not this time! This property in the desirable Mount Pleasant neighbourhood exceeds every expectation.Two full storeys of elegant living space are both a nod to history and a testament to modern comfort and style. This home features 3 + 1 bedrooms and 4 baths, with a separate dressing area and a 5-piece ensuite in the primary bedroom. It's enough to make getting ready in the morning feel like getting ready for the red carpet.Everywhere you look, there's fresh paint and tasteful renovations that take your experience of home to a whole new level of luxury. But what is beauty without convenience? A legal parking pad out front guarantees you'll always have a prime spot. A minor detail, maybe, but it's a major plus in Toronto. As you'd expect from a Midtown neighbourhood, there are parks and green spaces everywhere, along with some of the best shopping and dining experiences the city has to offer. Mount Pleasant indeed!Do you believe that a house should be more than just a home, an oasis, a luxury retreat away from it all?
Inclusions: Stainless Steel Appliances: Fridge, Range, Hood Microwave Fan, Dishwasher. Washer and Dryer, All Window Coverings, Central Air Conditioner, Forced Air Gas Furnace & Equipment
